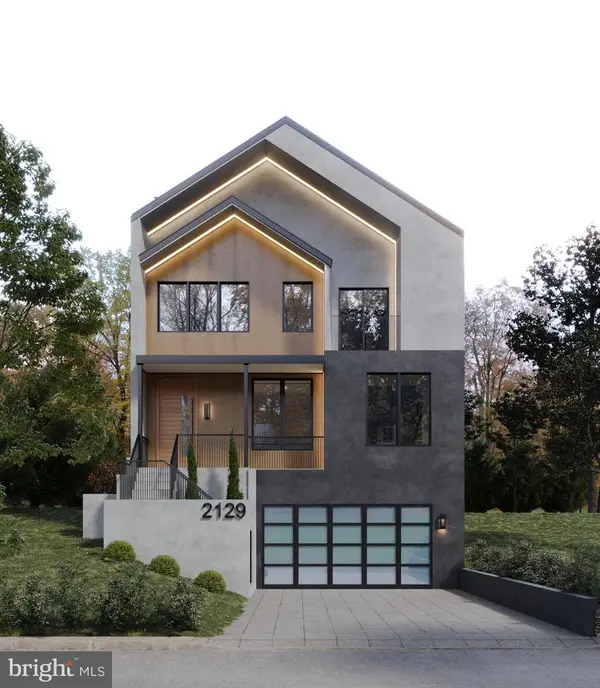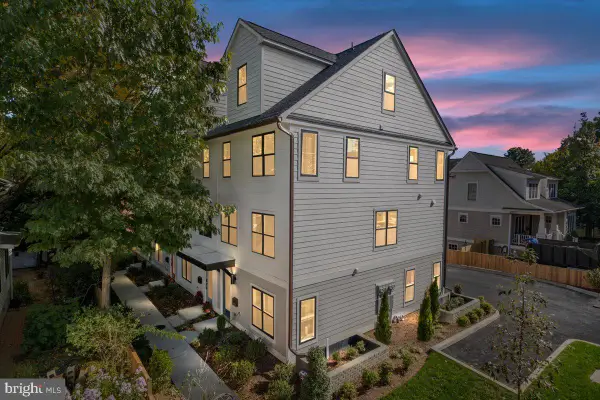2936 N Oxford St, Arlington, VA 22207
Local realty services provided by:Better Homes and Gardens Real Estate GSA Realty
2936 N Oxford St,Arlington, VA 22207
$2,849,000
- 6 Beds
- 8 Baths
- 6,654 sq. ft.
- Single family
- Active
Listed by: christine r fraley
Office: keller williams realty
MLS#:VAAR2053390
Source:BRIGHTMLS
Price summary
- Price:$2,849,000
- Price per sq. ft.:$428.16
About this home
Brand new to Bellevue Forest, this stunning modern home is waiting for it’s new owner. This new construction, built by MASS Construction, offers the finest in luxury living. As you enter the expansive contemporary floorplan, the high ceilings and large windows brings you together with nature. The interior finishes of the home are exquisite. Hardwood floors run throughout the living spaces, complemented by elegant custom finishes that add sophistication to each room. The kitchen boasts top-of-the-line stainless steel appliances, sleek quartz countertops, a separate bar area and a spacious island that serves as both a culinary workspace and a gathering spot for family and friends. Modern cabinetry with a minimalist design provides ample storage while maintaining a clean aesthetic. The kitchen-family room combination features a contemporary marble fireplace, perfect for cozy evenings, with a sunroom that enhances the outside space. Minutes to Washington, DC and all the amenities of Arlington, you can’t beat this location!
Contact an agent
Home facts
- Year built:2023
- Listing ID #:VAAR2053390
- Added:281 day(s) ago
- Updated:November 26, 2025 at 03:59 PM
Rooms and interior
- Bedrooms:6
- Total bathrooms:8
- Full bathrooms:6
- Half bathrooms:2
- Living area:6,654 sq. ft.
Heating and cooling
- Cooling:Central A/C
- Heating:90% Forced Air, Forced Air, Natural Gas
Structure and exterior
- Roof:Asphalt
- Year built:2023
- Building area:6,654 sq. ft.
- Lot area:0.22 Acres
Schools
- High school:YORKTOWN
- Middle school:WILLIAMSBURG
- Elementary school:JAMESTOWN
Utilities
- Water:Public
- Sewer:Public Sewer
Finances and disclosures
- Price:$2,849,000
- Price per sq. ft.:$428.16
- Tax amount:$33,047 (2024)
New listings near 2936 N Oxford St
- New
 $235,000Active1 beds 1 baths716 sq. ft.
$235,000Active1 beds 1 baths716 sq. ft.1121 Arlington Blvd #807, ARLINGTON, VA 22209
MLS# VAAR2066416Listed by: LANDMARK REALTY GROUP, LLC - Coming Soon
 $615,000Coming Soon2 beds 2 baths
$615,000Coming Soon2 beds 2 baths2842 S Columbus St, ARLINGTON, VA 22206
MLS# VAAX2051350Listed by: EXP REALTY, LLC - New
 $169,900Active1 beds 1 baths546 sq. ft.
$169,900Active1 beds 1 baths546 sq. ft.4600 S Four Mile Run Dr S #139, ARLINGTON, VA 22204
MLS# VAAR2066362Listed by: SAMSON PROPERTIES - New
 $580,000Active2 beds 2 baths1,526 sq. ft.
$580,000Active2 beds 2 baths1,526 sq. ft.1016 S Wayne St S #604, ARLINGTON, VA 22204
MLS# VAAR2066276Listed by: COLDWELL BANKER REALTY - WASHINGTON - Coming Soon
 $875,000Coming Soon4 beds 3 baths
$875,000Coming Soon4 beds 3 baths2404 1st Rd S, ARLINGTON, VA 22204
MLS# VAAR2058746Listed by: PLATINUM PARTNERS REALTY - New
 $1,299,000Active2 beds 2 baths1,320 sq. ft.
$1,299,000Active2 beds 2 baths1,320 sq. ft.1781 N Pierce St #1404, ARLINGTON, VA 22209
MLS# VAAR2066352Listed by: EXP REALTY, LLC - New
 $375,000Active-- beds 1 baths532 sq. ft.
$375,000Active-- beds 1 baths532 sq. ft.2001 15th St N #813, ARLINGTON, VA 22201
MLS# VAAR2066292Listed by: SAMSON PROPERTIES - Coming Soon
 $2,599,000Coming Soon6 beds 6 baths
$2,599,000Coming Soon6 beds 6 baths2129 N Courthouse Rd, ARLINGTON, VA 22201
MLS# VAAR2066340Listed by: KW METRO CENTER - New
 $765,000Active2 beds 2 baths1,320 sq. ft.
$765,000Active2 beds 2 baths1,320 sq. ft.1600 N Oak St #1521, ARLINGTON, VA 22209
MLS# VAAR2066338Listed by: SIMMONS REALTY GROUP - New
 $1,525,000Active4 beds 5 baths1,735 sq. ft.
$1,525,000Active4 beds 5 baths1,735 sq. ft.915 N Irving St, ARLINGTON, VA 22201
MLS# VAAR2066320Listed by: RE/MAX DISTINCTIVE REAL ESTATE, INC.
