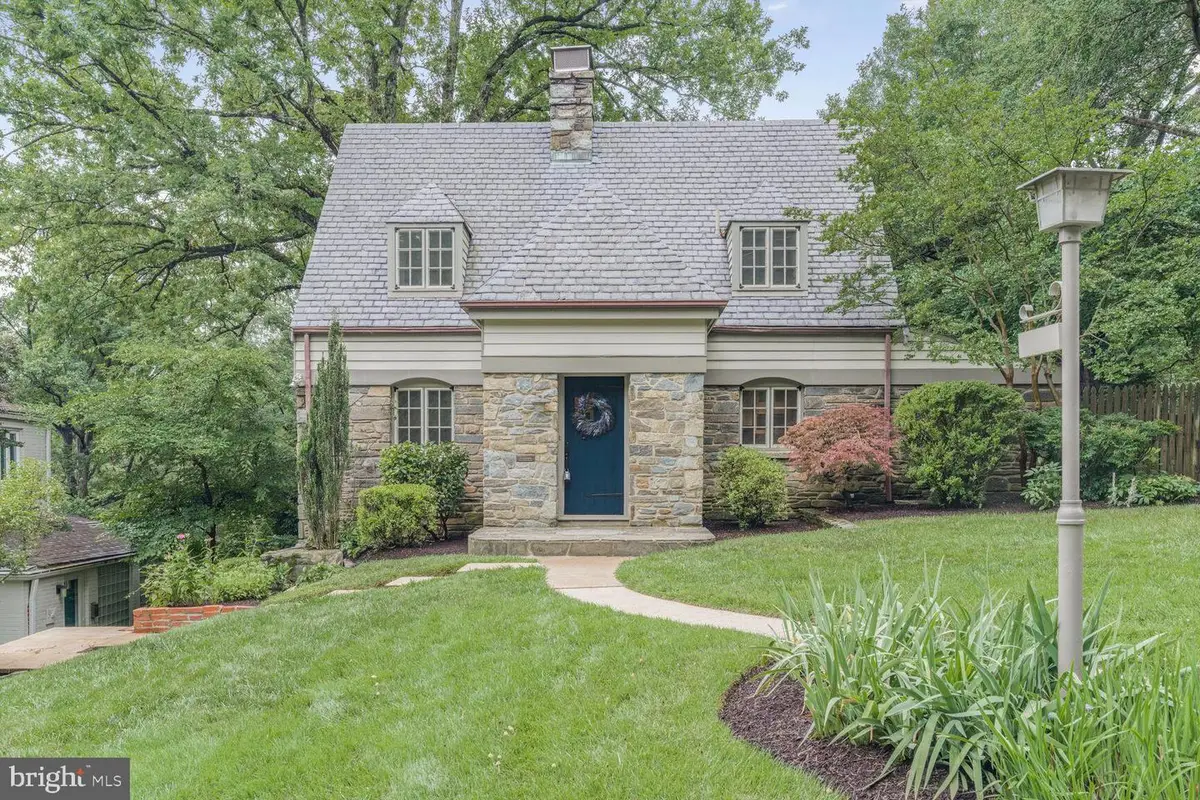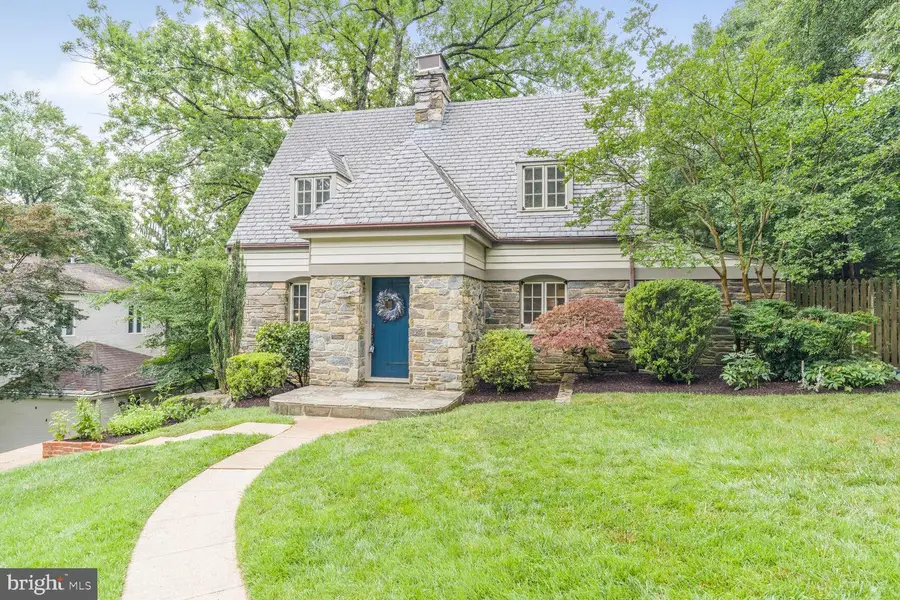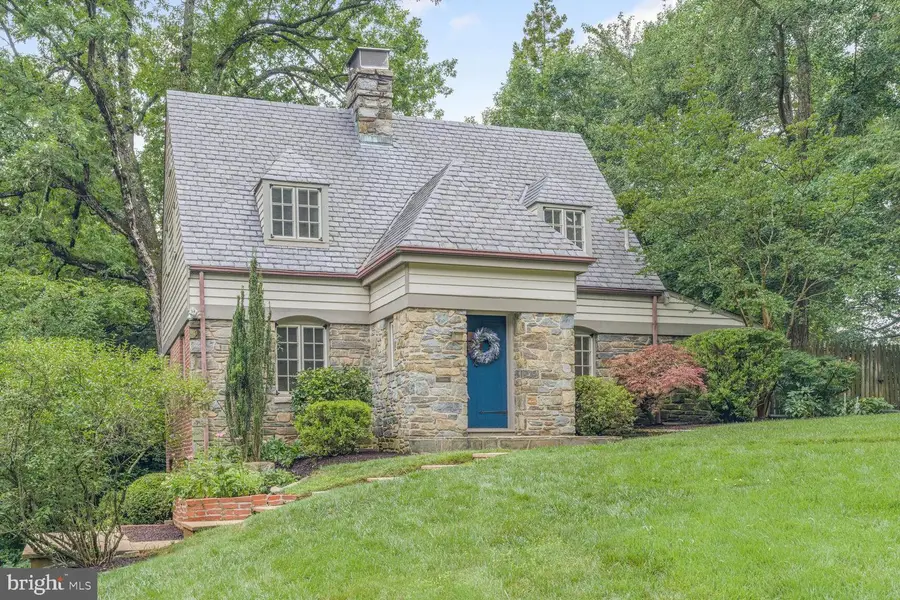3030 N Quincy St, ARLINGTON, VA 22207
Local realty services provided by:Better Homes and Gardens Real Estate Maturo



3030 N Quincy St,ARLINGTON, VA 22207
$1,599,900
- 4 Beds
- 4 Baths
- 2,618 sq. ft.
- Single family
- Active
Upcoming open houses
- Sat, Aug 1602:00 pm - 04:00 pm
Listed by:robert t ferguson jr.
Office:re/max allegiance
MLS#:VAAR2061156
Source:BRIGHTMLS
Price summary
- Price:$1,599,900
- Price per sq. ft.:$611.12
About this home
Charming Storybook Stone Cape Cod nestled in the heart of North Arlington's desirable Bellevue Forest neighborhood. Amazing, private cul de sac location makes this the perfect location just steps to Potomac Overlook Park. This beautifully expanded home offers 4 bedrooms, 3.5 baths, and three finished levels filled with character and thoughtful upgrades. The inviting curb appeal features a stone exterior, slate roof, mature landscaping, and a two-story addition that blends seamlessly with the original architecture. The main level includes wood flooring and casement windows throughout, a cozy living room with a wood-burning fireplace and stone hearth, a light-filled family room addition with treetop views, and a spacious dining room with French doors leading to the freshly painted deck—perfect for entertaining or relaxing under string lighting.
The updated kitchen boasts painted wood floors, granite countertops, stainless steel appliances, 42” white cabinetry, and a charming eat-in nook or home office space with direct access to the deck. Upstairs, the private primary suite features vaulted ceilings, recessed lighting, three closets, and a luxurious renovated bath (2023) with a double vanity, quartz countertops, walk-in rain shower, and river rock flooring. Two additional bedrooms with hardwood floors and a stylish hall bath complete the upper level. The lower level offers flexible living options with a fourth bedroom/rec room with full-size windows and walk-out access, a renovated full bath (2023), kitchenette with personal laundry, plus a separate laundry room—ideal for an in-law or au pair suite.
Additional features include a converted garage currently used as a workout or creative space, attic storage with pull-down access, and energy-efficient upgrades with Pearl Certification completed in 2024 and a high-efficiency gas water heater (2021). Enjoy the two-tiered backyard with a grassy upper level, a versatile lower tier, and private fenced area around the deck. Located just a few blocks to Gulf Branch Nature Center, Scenic Trails, Washington Golf & Country Club, and with easy access to D.C., Ballston, Clarendon, McLean, and Tysons, this home is also zoned for the coveted Jamestown/Williamsburg/Yorktown school pyramid and eligible for Donaldson Run pool membership. This is a rare opportunity to own a true North Arlington gem in an unbeatable location!
Contact an agent
Home facts
- Year built:1940
- Listing Id #:VAAR2061156
- Added:29 day(s) ago
- Updated:August 15, 2025 at 01:53 PM
Rooms and interior
- Bedrooms:4
- Total bathrooms:4
- Full bathrooms:3
- Half bathrooms:1
- Living area:2,618 sq. ft.
Heating and cooling
- Cooling:Ceiling Fan(s), Central A/C
- Heating:Forced Air, Natural Gas
Structure and exterior
- Roof:Shingle, Slate
- Year built:1940
- Building area:2,618 sq. ft.
- Lot area:0.18 Acres
Schools
- High school:YORKTOWN
- Middle school:WILLIAMSBURG
- Elementary school:JAMESTOWN
Utilities
- Water:Public
- Sewer:Public Sewer
Finances and disclosures
- Price:$1,599,900
- Price per sq. ft.:$611.12
- Tax amount:$14,603 (2025)
New listings near 3030 N Quincy St
- Coming Soon
 $995,000Coming Soon3 beds 4 baths
$995,000Coming Soon3 beds 4 baths1130 17th St S, ARLINGTON, VA 22202
MLS# VAAR2062234Listed by: REDFIN CORPORATION - Open Sat, 2 to 4pmNew
 $1,529,000Active4 beds 5 baths3,381 sq. ft.
$1,529,000Active4 beds 5 baths3,381 sq. ft.3801 Lorcom Ln N, ARLINGTON, VA 22207
MLS# VAAR2062298Listed by: RLAH @PROPERTIES - Open Sat, 2 to 4pmNew
 $425,000Active2 beds 1 baths801 sq. ft.
$425,000Active2 beds 1 baths801 sq. ft.1563 N Colonial Ter #401-z, ARLINGTON, VA 22209
MLS# VAAR2062392Listed by: COLDWELL BANKER REALTY - New
 $730,000Active2 beds 2 baths1,296 sq. ft.
$730,000Active2 beds 2 baths1,296 sq. ft.851 N Glebe Rd #411, ARLINGTON, VA 22203
MLS# VAAR2060886Listed by: COMPASS - Open Sat, 12 to 3pmNew
 $1,375,000Active8 beds 4 baths4,634 sq. ft.
$1,375,000Active8 beds 4 baths4,634 sq. ft.1805 S Pollard St, ARLINGTON, VA 22204
MLS# VAAR2062268Listed by: PEARSON SMITH REALTY, LLC - Coming Soon
 $900,000Coming Soon3 beds 2 baths
$900,000Coming Soon3 beds 2 baths2238 N Vermont St, ARLINGTON, VA 22207
MLS# VAAR2062330Listed by: CORCORAN MCENEARNEY - New
 $2,150,000Active5 beds 5 baths4,668 sq. ft.
$2,150,000Active5 beds 5 baths4,668 sq. ft.2354 N Quebec St, ARLINGTON, VA 22207
MLS# VAAR2060426Listed by: COMPASS - Open Sun, 2 to 4pmNew
 $575,000Active1 beds 1 baths788 sq. ft.
$575,000Active1 beds 1 baths788 sq. ft.888 N Quincy St #1004, ARLINGTON, VA 22203
MLS# VAAR2061422Listed by: EXP REALTY, LLC - Open Sat, 1 to 4pmNew
 $1,400,000Active5 beds 3 baths3,581 sq. ft.
$1,400,000Active5 beds 3 baths3,581 sq. ft.4655 24th St N, ARLINGTON, VA 22207
MLS# VAAR2061770Listed by: KELLER WILLIAMS REALTY - New
 $2,999,000Active6 beds 6 baths6,823 sq. ft.
$2,999,000Active6 beds 6 baths6,823 sq. ft.3100 N Monroe St, ARLINGTON, VA 22207
MLS# VAAR2059308Listed by: KELLER WILLIAMS REALTY

