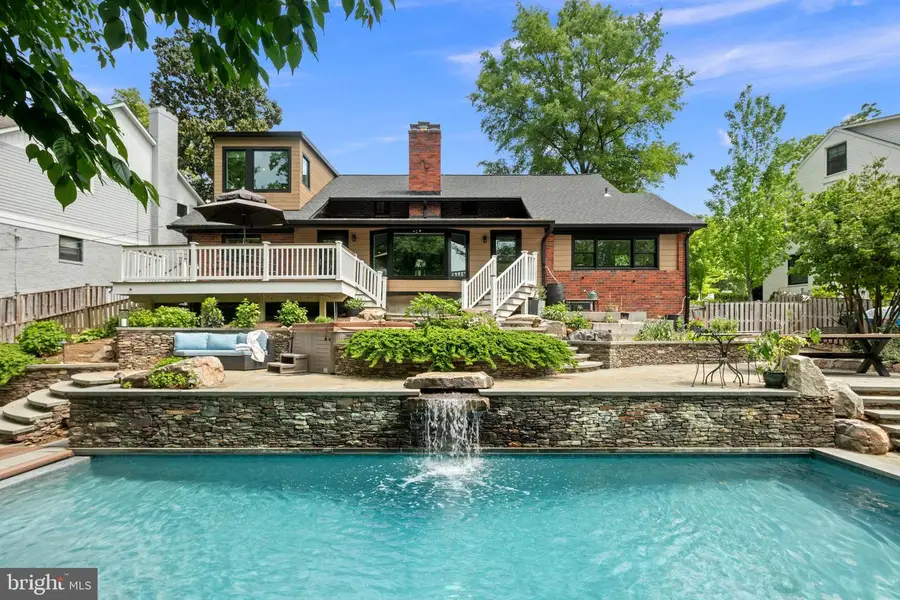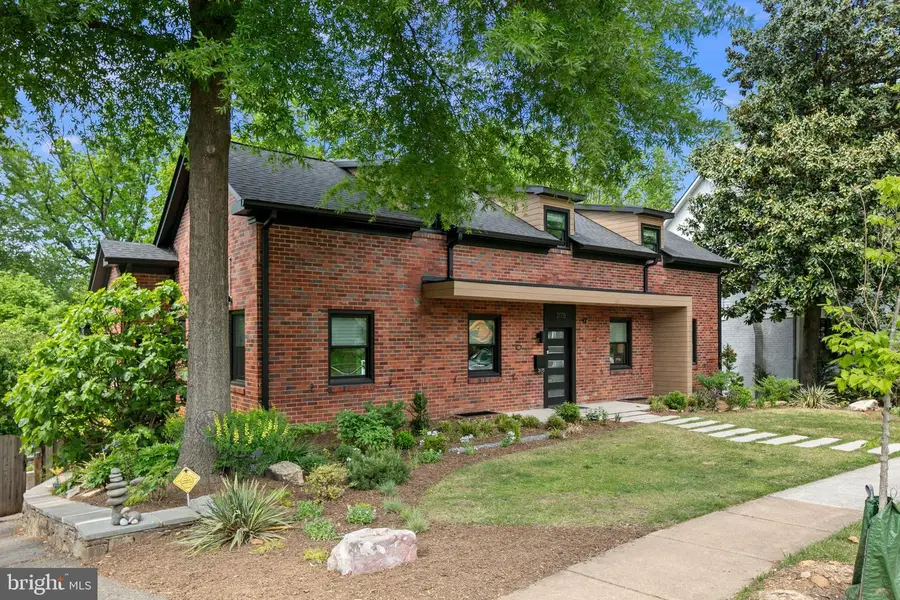3175 21st St N, ARLINGTON, VA 22201
Local realty services provided by:Better Homes and Gardens Real Estate Premier



3175 21st St N,ARLINGTON, VA 22201
$2,175,000
- 4 Beds
- 3 Baths
- 3,960 sq. ft.
- Single family
- Pending
Listed by:ruth boyer o'dea
Office:ttr sotheby's international realty
MLS#:VAAR2057076
Source:BRIGHTMLS
Price summary
- Price:$2,175,000
- Price per sq. ft.:$549.24
About this home
New Price! Exceptional residence seamlessly blends contemporary design with classic Arts & Crafts architecture in this inviting Lyon Village / Clarendon home. Nestled on a .26-acre lot, backing to trees, this residence provides 3-fully finished levels with 4,000 square feet of living space. Serenity and privacy just 0.6 miles from the Clarendon Metro and the vibrant urban core of Arlington’s most coveted neighborhood. A comprehensive renovation in 2021–2022 brought transformative updates: brand new kitchen, new roof, all-new systems and windows, stylish upper-level shed dormer addition, wide plank white oak flooring on the main level, whole-house generator, and a dramatic reimagining of both the façade and interiors to reflect a contemporary sensibility. Inside, discover expansive, light-filled living spaces ideally suited for elegant entertaining and effortless daily living. A southeastern front exposure floods the formal living and dining rooms, and adjacent office, with natural light. Striking fireplace and built-in display shelving add character, while custom blinds provide flexibility between full or filtered light. The office offers a quiet workspace, and the rear family room impresses with soaring beamed ceilings, a second fireplace, custom built-ins, a designer bar with horizontal tiling, and windows overlooking lush yard. The chef’s kitchen is a bold interplay of black and white tones, anchored by a waterfall peninsula with seating and storage, ideal for casual dining or hosting. Top-tier appliances include Thermador cooktop, hood, wall oven, convection microwave; Bosch dishwasher; and sleek Fisher & Paykel refrigerator drawer. Floating shelves, spacious pantry, pot rack, and custom cabinetry complete this thoughtfully designed and highly functional culinary space. A main-level bedroom with vaulted ceiling enjoys tranquil views of rear yard. A full bath adjoining the bedroom ensures flexibility for guests or multigenerational living. A curved staircase leads upstairs to a charming landing and sitting area. Two oversized bedrooms share full bath, and offer walk-in closets and custom roman shades by Dan Kugler. One bedroom features an expanded dormer with standing seam metal roof and oversized windows that frame backyard and treetop views. Finished lower level adds flexibility: spacious recreation room features third fireplace, fourth bedroom currently configured as a home gym, access to attached garage, and large laundry room with built-in shelving and more storage. So much storage and utility space ensure convenience and functionality. Unparalleled outdoor living! Over 2,000 square feet of terraces and decking surround a heated saltwater pool with tiered waterfall, circular firepit and seating, grilling and dining areas, and even a ping pong table. The dining area sits next to lovely Hinoki Cypress, ideal for seasonal dining. The tiered vegetable garden planted and already enjoying summer bounty. The lushly landscaped planting beds, designed by a landscape architect, feature peonies, hydrangeas and seasonal highlights, as well as perennial grapes, fig tree and asparagus. Every outdoor space reflects the same thoughtful attention to detail found inside home. All of this is located just two blocks from Lyon Village Park—with its playground, splash park, tennis and basketball courts—and only a short stroll to Clarendon’s shopping, dining, entertaining, metro and major commuter routes. Year-round fun awaits the new owner, making this singular offering in sought-after Lyon Village not only a private sanctuary, but the perfect place to enjoy the seasons to their fullest. A true retreat in the heart of it all.
Contact an agent
Home facts
- Year built:1938
- Listing Id #:VAAR2057076
- Added:101 day(s) ago
- Updated:August 15, 2025 at 07:30 AM
Rooms and interior
- Bedrooms:4
- Total bathrooms:3
- Full bathrooms:2
- Half bathrooms:1
- Living area:3,960 sq. ft.
Heating and cooling
- Cooling:Ceiling Fan(s), Central A/C, Ductless/Mini-Split, Programmable Thermostat, Zoned
- Heating:90% Forced Air, Forced Air, Natural Gas, Programmable Thermostat, Zoned
Structure and exterior
- Roof:Metal, Shingle
- Year built:1938
- Building area:3,960 sq. ft.
- Lot area:0.26 Acres
Schools
- High school:WASHINGTON-LIBERTY
- Middle school:DOROTHY HAMM
- Elementary school:ARLINGTON SCIENCE FOCUS
Utilities
- Water:Public
- Sewer:Public Sewer
Finances and disclosures
- Price:$2,175,000
- Price per sq. ft.:$549.24
- Tax amount:$19,620 (2024)
New listings near 3175 21st St N
- Coming Soon
 $995,000Coming Soon3 beds 4 baths
$995,000Coming Soon3 beds 4 baths1130 17th St S, ARLINGTON, VA 22202
MLS# VAAR2062234Listed by: REDFIN CORPORATION - Open Sat, 2 to 4pmNew
 $1,529,000Active4 beds 5 baths3,381 sq. ft.
$1,529,000Active4 beds 5 baths3,381 sq. ft.3801 Lorcom Ln N, ARLINGTON, VA 22207
MLS# VAAR2062298Listed by: RLAH @PROPERTIES - Open Sat, 2 to 4pmNew
 $425,000Active2 beds 1 baths801 sq. ft.
$425,000Active2 beds 1 baths801 sq. ft.1563 N Colonial Ter #401-z, ARLINGTON, VA 22209
MLS# VAAR2062392Listed by: COLDWELL BANKER REALTY - New
 $730,000Active2 beds 2 baths1,296 sq. ft.
$730,000Active2 beds 2 baths1,296 sq. ft.851 N Glebe Rd #411, ARLINGTON, VA 22203
MLS# VAAR2060886Listed by: COMPASS - Open Sat, 12 to 3pmNew
 $1,375,000Active8 beds 4 baths4,634 sq. ft.
$1,375,000Active8 beds 4 baths4,634 sq. ft.1805 S Pollard St, ARLINGTON, VA 22204
MLS# VAAR2062268Listed by: PEARSON SMITH REALTY, LLC - Coming Soon
 $900,000Coming Soon3 beds 2 baths
$900,000Coming Soon3 beds 2 baths2238 N Vermont St, ARLINGTON, VA 22207
MLS# VAAR2062330Listed by: CORCORAN MCENEARNEY - New
 $2,150,000Active5 beds 5 baths4,668 sq. ft.
$2,150,000Active5 beds 5 baths4,668 sq. ft.2354 N Quebec St, ARLINGTON, VA 22207
MLS# VAAR2060426Listed by: COMPASS - Open Sun, 2 to 4pmNew
 $575,000Active1 beds 1 baths788 sq. ft.
$575,000Active1 beds 1 baths788 sq. ft.888 N Quincy St #1004, ARLINGTON, VA 22203
MLS# VAAR2061422Listed by: EXP REALTY, LLC - Open Sat, 1 to 4pmNew
 $1,400,000Active5 beds 3 baths3,581 sq. ft.
$1,400,000Active5 beds 3 baths3,581 sq. ft.4655 24th St N, ARLINGTON, VA 22207
MLS# VAAR2061770Listed by: KELLER WILLIAMS REALTY - New
 $2,999,000Active6 beds 6 baths6,823 sq. ft.
$2,999,000Active6 beds 6 baths6,823 sq. ft.3100 N Monroe St, ARLINGTON, VA 22207
MLS# VAAR2059308Listed by: KELLER WILLIAMS REALTY

