3201 N Pershing Dr, ARLINGTON, VA 22201
Local realty services provided by:Better Homes and Gardens Real Estate Maturo
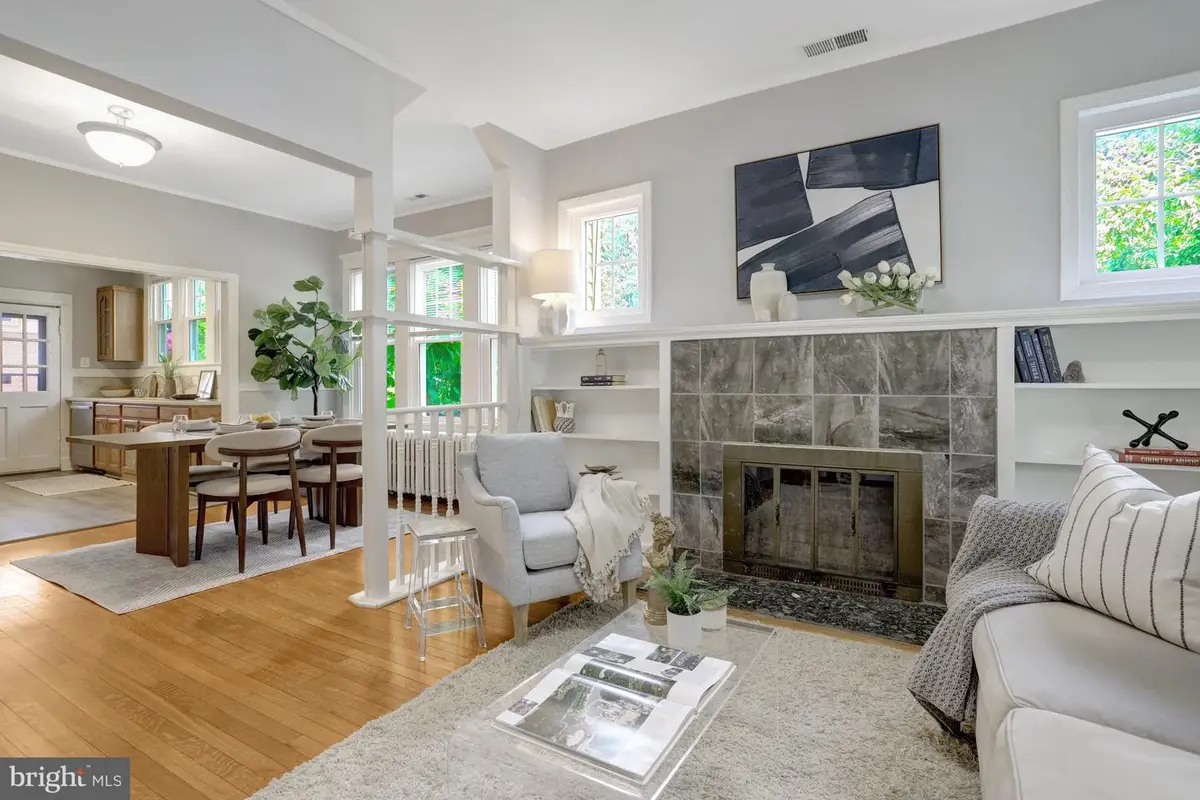
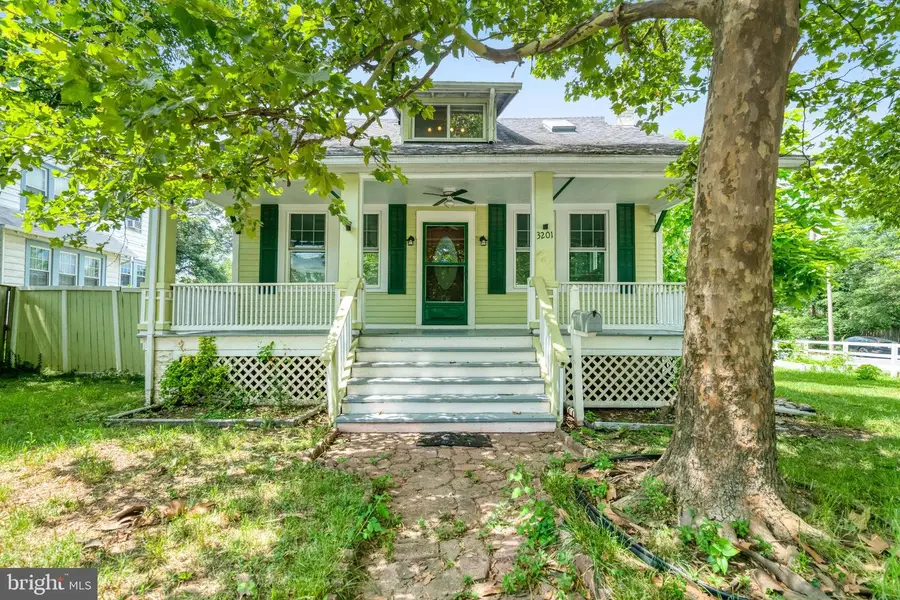

3201 N Pershing Dr,ARLINGTON, VA 22201
$1,199,995
- 5 Beds
- 2 Baths
- 2,215 sq. ft.
- Single family
- Active
Listed by:leonid sagatov
Office:century 21 redwood realty
MLS#:VAAR2060406
Source:BRIGHTMLS
Price summary
- Price:$1,199,995
- Price per sq. ft.:$541.76
About this home
Reduced, Refreshed & Ready ‹” with Seller-Paid 2-1 Interest Rate Buydown!Live in the heart of Ashton Heights and start your first two years with lower mortgage payments ‹” seller will cover a 2% rate reduction in year one and 1% in year two (ask for details).Welcome to 3201 N Pershing Drive ‹” a 1920s Arlington bungalow where timeless charm meets fresh, thoughtful renovation. Sun-filled rooms, refinished 2023 hardwoods, and brand-new windows create a bright, inviting feel. The open kitchen, updated with new appliances, flows to the dining room and out to a new paver patio ‹” perfect for summer evenings under the string lights.With 4 true bedrooms, 2 full baths, and 2,200+ sq ft above grade, there's space for everything ‹” from a peaceful primary suite upstairs to a creative studio or home office. A new indoor HVAC unit keeps comfort year-round.All this in a tree-lined, walkable neighborhood close to Clarendon, VA Square, Ballston, metro, parks, and cafes. This is more than a home ‹” it's a rare chance to live in one of Arlington's most sought-after spots, now with a payment-saving incentive you won't want to miss.
Contact an agent
Home facts
- Year built:1920
- Listing Id #:VAAR2060406
- Added:39 day(s) ago
- Updated:August 14, 2025 at 01:41 PM
Rooms and interior
- Bedrooms:5
- Total bathrooms:2
- Full bathrooms:2
- Living area:2,215 sq. ft.
Heating and cooling
- Cooling:Central A/C
- Heating:Hot Water, Natural Gas
Structure and exterior
- Year built:1920
- Building area:2,215 sq. ft.
- Lot area:0.16 Acres
Schools
- High school:WASHINGTON LEE
- Middle school:JEFFERSON
- Elementary school:LONG BRANCH
Utilities
- Water:Public
- Sewer:Public Sewer
Finances and disclosures
- Price:$1,199,995
- Price per sq. ft.:$541.76
- Tax amount:$9,838 (2024)
New listings near 3201 N Pershing Dr
- Open Sat, 1 to 3pmNew
 $2,150,000Active5 beds 5 baths4,668 sq. ft.
$2,150,000Active5 beds 5 baths4,668 sq. ft.2354 N Quebec St, ARLINGTON, VA 22207
MLS# VAAR2060426Listed by: COMPASS - Open Sun, 2 to 4pmNew
 $575,000Active1 beds 1 baths788 sq. ft.
$575,000Active1 beds 1 baths788 sq. ft.888 N Quincy St #1004, ARLINGTON, VA 22203
MLS# VAAR2061422Listed by: EXP REALTY, LLC - Open Sat, 1 to 4pmNew
 $1,400,000Active5 beds 3 baths3,581 sq. ft.
$1,400,000Active5 beds 3 baths3,581 sq. ft.4655 24th St N, ARLINGTON, VA 22207
MLS# VAAR2061770Listed by: KELLER WILLIAMS REALTY - New
 $2,999,000Active6 beds 6 baths6,823 sq. ft.
$2,999,000Active6 beds 6 baths6,823 sq. ft.3100 N Monroe St, ARLINGTON, VA 22207
MLS# VAAR2059308Listed by: KELLER WILLIAMS REALTY - Open Sun, 2 to 4pmNew
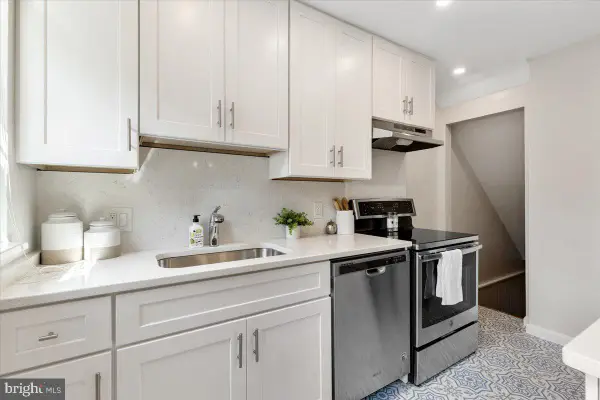 $624,900Active2 beds 2 baths1,500 sq. ft.
$624,900Active2 beds 2 baths1,500 sq. ft.3222 S Utah St, ARLINGTON, VA 22206
MLS# VAAR2060108Listed by: EXP REALTY, LLC - Open Sat, 1 to 3pmNew
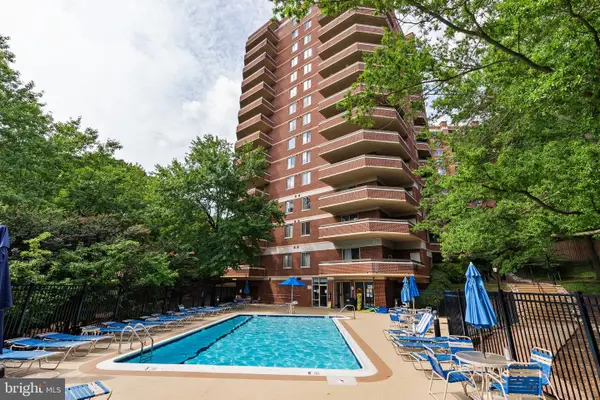 $499,900Active1 beds 1 baths799 sq. ft.
$499,900Active1 beds 1 baths799 sq. ft.1276 N Wayne St #1024, ARLINGTON, VA 22201
MLS# VAAR2062244Listed by: TTR SOTHEBY'S INTERNATIONAL REALTY - New
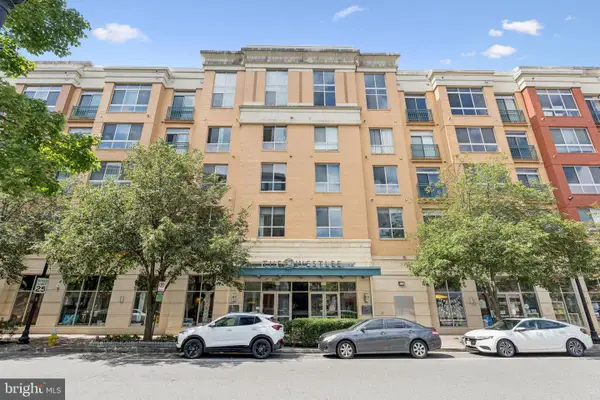 $710,000Active2 beds 2 baths1,205 sq. ft.
$710,000Active2 beds 2 baths1,205 sq. ft.2200 N Westmoreland St #519, ARLINGTON, VA 22213
MLS# VAAR2062108Listed by: SAMSON PROPERTIES - Coming SoonOpen Fri, 5 to 7pm
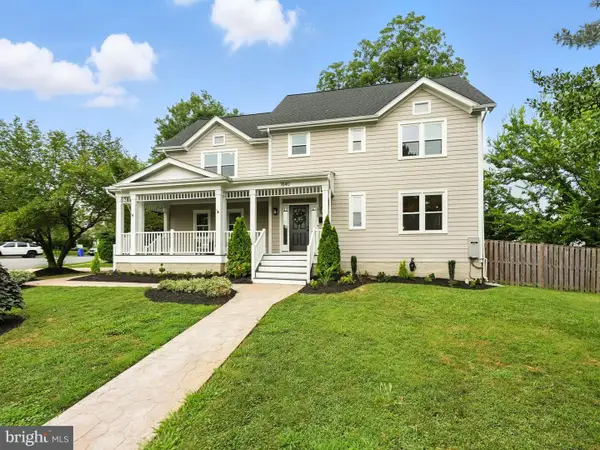 $2,500,000Coming Soon4 beds 5 baths
$2,500,000Coming Soon4 beds 5 baths1540 N Edgewood St, ARLINGTON, VA 22201
MLS# VAAR2062264Listed by: PEARSON SMITH REALTY, LLC - New
 $322,000Active2 beds 1 baths994 sq. ft.
$322,000Active2 beds 1 baths994 sq. ft.3000 Spout Run Pkwy #d212, ARLINGTON, VA 22201
MLS# VAAR2062374Listed by: RLAH @PROPERTIES - Coming Soon
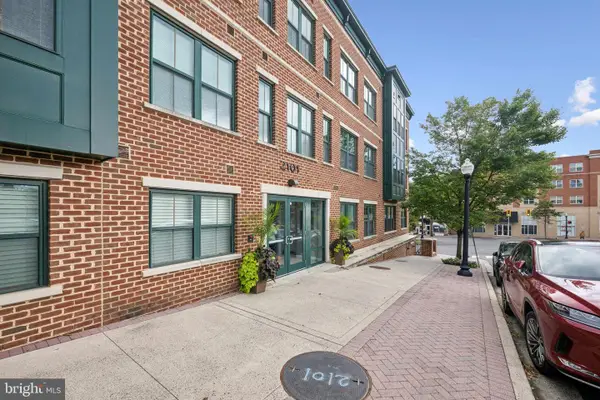 $560,000Coming Soon2 beds 2 baths
$560,000Coming Soon2 beds 2 baths2101 Monroe N #107, ARLINGTON, VA 22207
MLS# VAAR2062296Listed by: KW METRO CENTER
