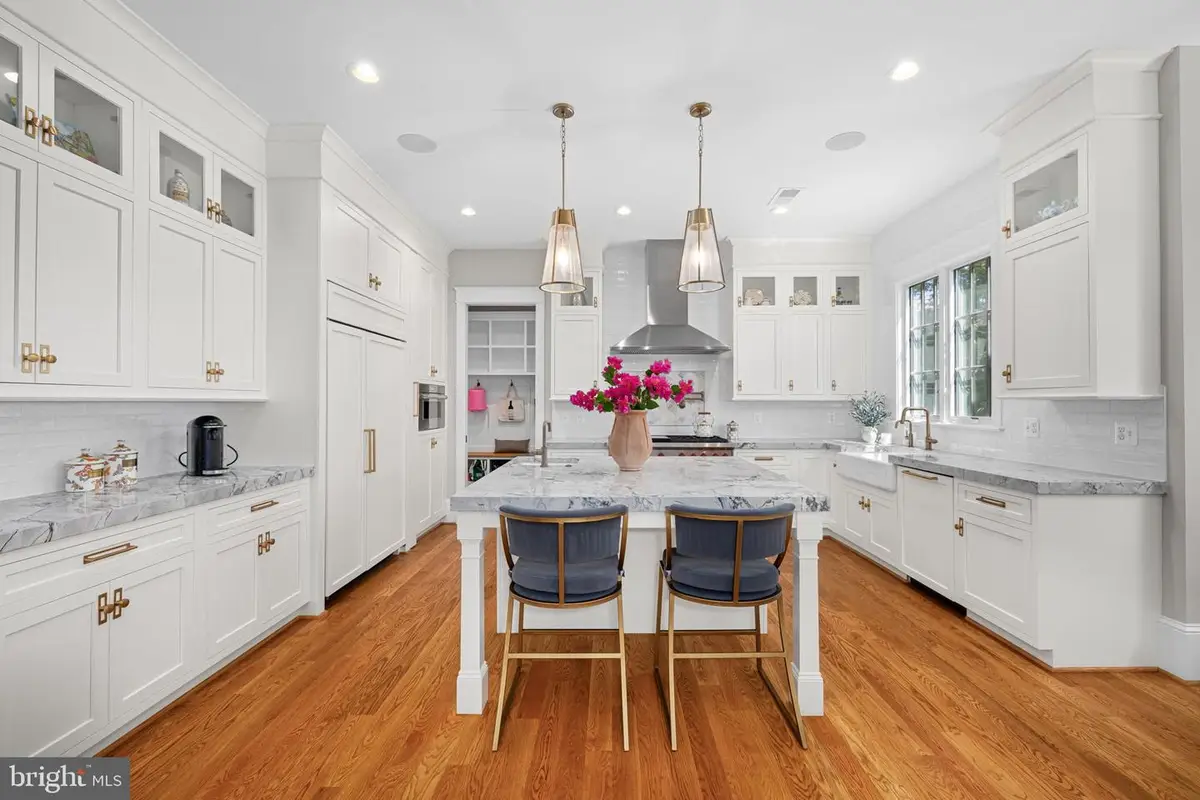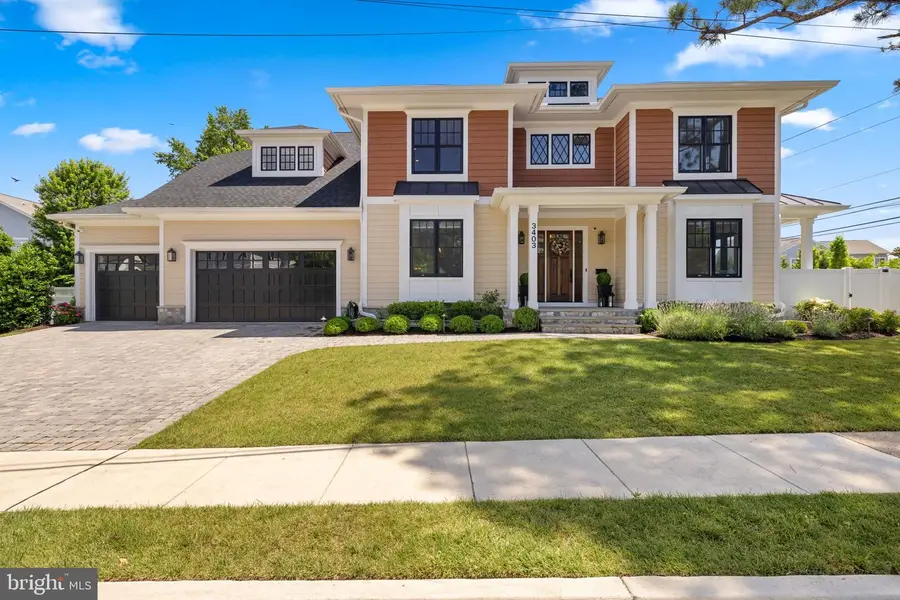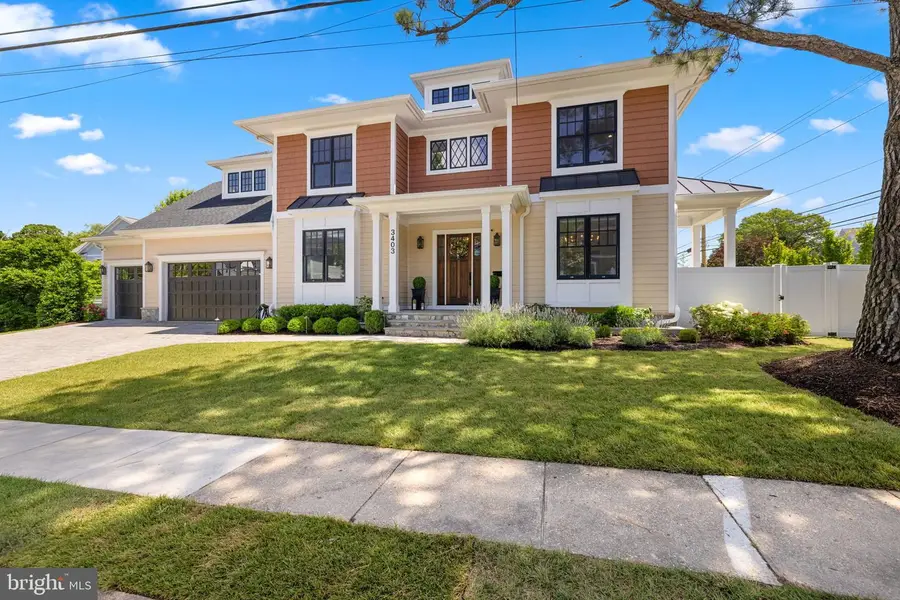3403 John Marshall Dr, ARLINGTON, VA 22207
Local realty services provided by:Better Homes and Gardens Real Estate Cassidon Realty



Upcoming open houses
- Sat, Aug 1602:00 pm - 04:00 pm
Listed by:diane v lewis
Office:washington fine properties, llc.
MLS#:VAAR2059512
Source:BRIGHTMLS
Price summary
- Price:$2,649,000
- Price per sq. ft.:$439.67
About this home
Better than new in Williamsburg Village! Built by MR Custom Homes four years ago, this beautifully-designed, turnkey home offers three levels of light-filled living spaces, gorgeous outdoor hardscaping and plantings, and a three-car attached garage. With designer finishes, fixtures, hardware and tile, custom window treatments, elegant moldings, hardwood floors, a built-in speaker system, full security system and a whole-house generator, this is truly a special offering. Inside, the main level features ten-foot ceilings with a foyer flanked by both the dining room on one side and the living room with a porch on the other, with both rooms featuring box bay windows. There is a large family room with a coffered ceiling, a gas fireplace and a double set of 12-lite French doors that lead to the screened-in porch with an outdoor stone-surround gas fireplace, infrared heaters and built-in outdoor speakers. Opening to the family room, the gourmet kitchen features custom-designed maple inset cabinetry, double-thick quartz countertops, a large island with seating, top-tier appliances including a 48” SubZero refrigerator/freezer, a 48” Wolf gas range with 6 burners and infrared griddle, 2 Bosch dishwashers, a 30” Wolf microwave, a 48” Zephyr Siena Pro range hood, a butler's pantry with the same double-thick quartz countertops and a 36-bottle Avallon wine cooler connecting to the dining room, a pot filler faucet over the range and a breakfast nook with a built-in bench. The mudroom is accessed through the kitchen, providing cubby storage, as well as access to both the walk-in pantry and the attached three-car garage. There is also a study/fifth bedroom suite with built-ins, a walk-in closet and an en suite full bathroom, along with a powder room on this level. Upstairs, the primary suite provides dual walk-in closets and a spa-like primary bath with dual vanities, a seamless glass shower, a free-standing soaking tub and a linen closet. Three additional bedroom suites, a bedroom-level laundry room and finished storage complete this level. The lower level offers an expansive recreation room with a wet bar with a beverage cooler and access to the backyard. Additionally, there is a sixth bedroom with direct access to the full bathroom, an exercise room, a theater room, a utility room and multiple storage closets. The fully-fenced backyard is lushly landscaped with mature plantings including hydrangeas, roses and lavender, as well as tall evergreens for added privacy. Both the front and backyard include an app-powered full irrigation system and night lighting to complement the landscaping. An ideal location that is a short walk to Discovery Elementary School, Williamsburg Middle School and Yorktown High School, it's a quick drive to DC and Tysons.
Contact an agent
Home facts
- Year built:2021
- Listing Id #:VAAR2059512
- Added:38 day(s) ago
- Updated:August 15, 2025 at 01:53 PM
Rooms and interior
- Bedrooms:6
- Total bathrooms:7
- Full bathrooms:6
- Half bathrooms:1
- Living area:6,025 sq. ft.
Heating and cooling
- Cooling:Central A/C
- Heating:Forced Air, Natural Gas
Structure and exterior
- Roof:Architectural Shingle
- Year built:2021
- Building area:6,025 sq. ft.
- Lot area:0.27 Acres
Schools
- High school:YORKTOWN
- Middle school:WILLIAMSBURG
- Elementary school:DISCOVERY
Utilities
- Water:Public
- Sewer:Public Sewer
Finances and disclosures
- Price:$2,649,000
- Price per sq. ft.:$439.67
- Tax amount:$23,333 (2024)
New listings near 3403 John Marshall Dr
- Coming Soon
 $995,000Coming Soon3 beds 4 baths
$995,000Coming Soon3 beds 4 baths1130 17th St S, ARLINGTON, VA 22202
MLS# VAAR2062234Listed by: REDFIN CORPORATION - Open Sat, 2 to 4pmNew
 $1,529,000Active4 beds 5 baths3,381 sq. ft.
$1,529,000Active4 beds 5 baths3,381 sq. ft.3801 Lorcom Ln N, ARLINGTON, VA 22207
MLS# VAAR2062298Listed by: RLAH @PROPERTIES - Open Sat, 2 to 4pmNew
 $425,000Active2 beds 1 baths801 sq. ft.
$425,000Active2 beds 1 baths801 sq. ft.1563 N Colonial Ter #401-z, ARLINGTON, VA 22209
MLS# VAAR2062392Listed by: COLDWELL BANKER REALTY - New
 $730,000Active2 beds 2 baths1,296 sq. ft.
$730,000Active2 beds 2 baths1,296 sq. ft.851 N Glebe Rd #411, ARLINGTON, VA 22203
MLS# VAAR2060886Listed by: COMPASS - Open Sat, 12 to 3pmNew
 $1,375,000Active8 beds 4 baths4,634 sq. ft.
$1,375,000Active8 beds 4 baths4,634 sq. ft.1805 S Pollard St, ARLINGTON, VA 22204
MLS# VAAR2062268Listed by: PEARSON SMITH REALTY, LLC - Coming Soon
 $900,000Coming Soon3 beds 2 baths
$900,000Coming Soon3 beds 2 baths2238 N Vermont St, ARLINGTON, VA 22207
MLS# VAAR2062330Listed by: CORCORAN MCENEARNEY - New
 $2,150,000Active5 beds 5 baths4,668 sq. ft.
$2,150,000Active5 beds 5 baths4,668 sq. ft.2354 N Quebec St, ARLINGTON, VA 22207
MLS# VAAR2060426Listed by: COMPASS - Open Sun, 2 to 4pmNew
 $575,000Active1 beds 1 baths788 sq. ft.
$575,000Active1 beds 1 baths788 sq. ft.888 N Quincy St #1004, ARLINGTON, VA 22203
MLS# VAAR2061422Listed by: EXP REALTY, LLC - Open Sat, 1 to 4pmNew
 $1,400,000Active5 beds 3 baths3,581 sq. ft.
$1,400,000Active5 beds 3 baths3,581 sq. ft.4655 24th St N, ARLINGTON, VA 22207
MLS# VAAR2061770Listed by: KELLER WILLIAMS REALTY - New
 $2,999,000Active6 beds 6 baths6,823 sq. ft.
$2,999,000Active6 beds 6 baths6,823 sq. ft.3100 N Monroe St, ARLINGTON, VA 22207
MLS# VAAR2059308Listed by: KELLER WILLIAMS REALTY

