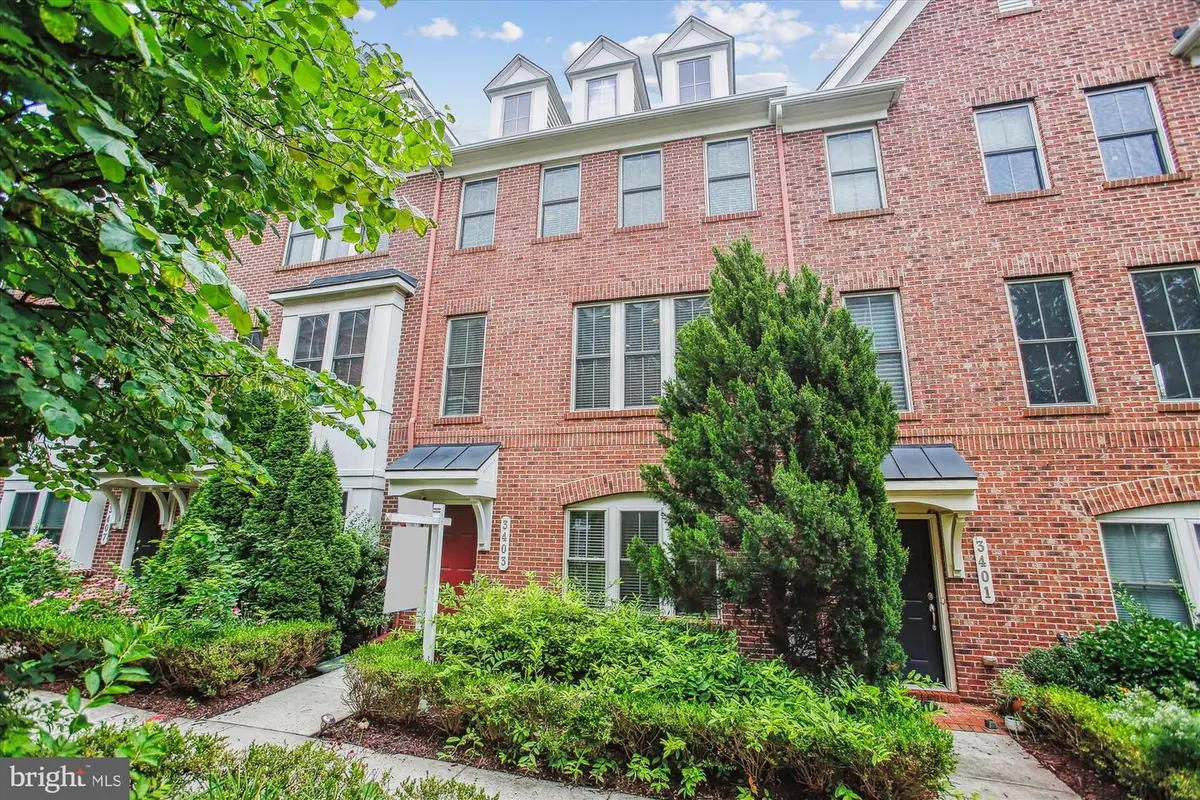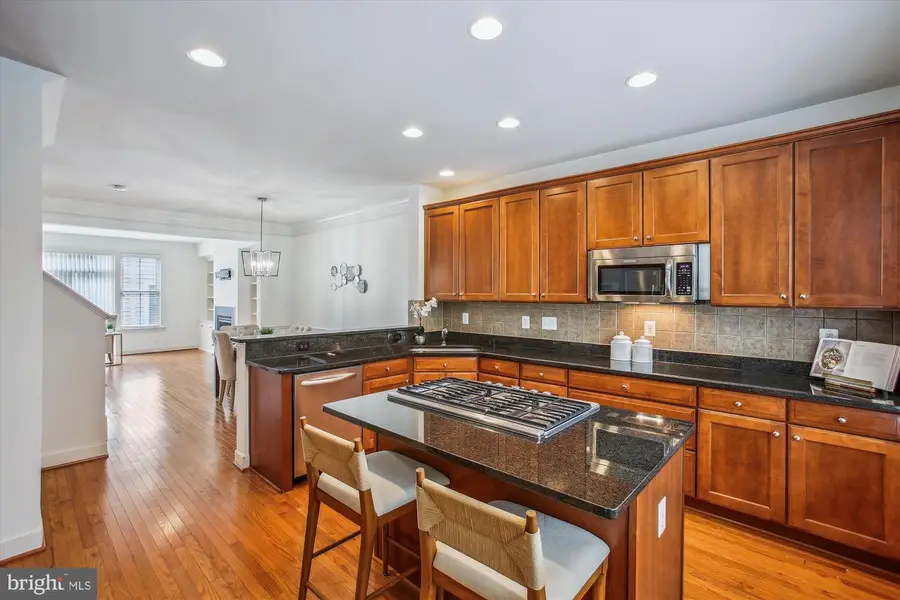3403 Kemper Rd, ARLINGTON, VA 22206
Local realty services provided by:Better Homes and Gardens Real Estate Capital Area



Listed by:katie e wethman
Office:exp realty, llc.
MLS#:VAAR2057340
Source:BRIGHTMLS
Price summary
- Price:$899,000
- Price per sq. ft.:$428.1
- Monthly HOA dues:$174
About this home
Welcome to Shirlington Crest and 3403 Kemper Rd — a spacious, beautifully maintained three-level townhome offering over 2,000 square feet of modern living in an unbeatable Arlington location. Built in 2010, this home features four bedrooms, three and a half baths, and an attached two-car garage with extra storage space. Set back from the main road, the front door is in a quiet courtyard, while Shirlington restaurants, shops, and entertainment, are less than a half mile away!
This home has been gently lived in and meticulously maintained by its original owner. It features tall ceilings, hardwood floors throughout the home, builder upgrades, and an open floor plan. Climate control is efficiently managed by Nest thermostats, providing smart temperature management and energy savings. The entry level begins with a welcoming spacious foyer and continues with a private bedroom–perfect for guests, a home office, or a workout space–an additional full bath so that the entire level can be used as a guest suite if desired, and access to the garage.
The main level is designed for both everyday living and entertaining with a bright, open kitchen with island featuring a full suite of KitchenAid appliances, gas cooking, granite countertops, a tile backsplash, plus an oversized (we mean huge!) walk-in pantry with custom shelving. The living room features a cozy gas fireplace, beautiful built-ins, and recessed lighting, creating a warm and inviting space. Upstairs, you'll find three generously sized bedrooms, two full baths, and a conveniently located washer and dryer. The primary suite features two closets (one a walk-in!), both with custom shelving, and an ensuite featuring dual vanities and a large tiled shower.
Enjoy outdoor living on the private rooftop terrace — perfect for morning coffee, evening gatherings, or simply relaxing with a view. Prime location just a short distance to Shirlington Village, home to restaurants, shops, grocery, and more. Quick access to the W&OD Trail, Jennie Dean Park, dog parks, and major commuter routes including I-395. Just minutes from Old Town Alexandria, Pentagon City, Del Ray and beyond — offering an abundance of shopping, dining, and entertainment options right at your fingertips!
Contact an agent
Home facts
- Year built:2010
- Listing Id #:VAAR2057340
- Added:24 day(s) ago
- Updated:August 15, 2025 at 07:30 AM
Rooms and interior
- Bedrooms:4
- Total bathrooms:4
- Full bathrooms:3
- Half bathrooms:1
- Living area:2,100 sq. ft.
Heating and cooling
- Cooling:Central A/C
- Heating:Central, Forced Air, Natural Gas, Programmable Thermostat
Structure and exterior
- Year built:2010
- Building area:2,100 sq. ft.
- Lot area:0.02 Acres
Schools
- High school:WAKEFIELD
- Middle school:GUNSTON
- Elementary school:DREW MODEL
Utilities
- Water:Public
- Sewer:Public Sewer
Finances and disclosures
- Price:$899,000
- Price per sq. ft.:$428.1
- Tax amount:$8,854 (2024)
New listings near 3403 Kemper Rd
- Coming Soon
 $995,000Coming Soon3 beds 4 baths
$995,000Coming Soon3 beds 4 baths1130 17th St S, ARLINGTON, VA 22202
MLS# VAAR2062234Listed by: REDFIN CORPORATION - Open Sat, 2 to 4pmNew
 $1,529,000Active4 beds 5 baths3,381 sq. ft.
$1,529,000Active4 beds 5 baths3,381 sq. ft.3801 Lorcom Ln N, ARLINGTON, VA 22207
MLS# VAAR2062298Listed by: RLAH @PROPERTIES - Open Sat, 2 to 4pmNew
 $425,000Active2 beds 1 baths801 sq. ft.
$425,000Active2 beds 1 baths801 sq. ft.1563 N Colonial Ter #401-z, ARLINGTON, VA 22209
MLS# VAAR2062392Listed by: COLDWELL BANKER REALTY - New
 $730,000Active2 beds 2 baths1,296 sq. ft.
$730,000Active2 beds 2 baths1,296 sq. ft.851 N Glebe Rd #411, ARLINGTON, VA 22203
MLS# VAAR2060886Listed by: COMPASS - Open Sat, 12 to 3pmNew
 $1,375,000Active8 beds 4 baths4,634 sq. ft.
$1,375,000Active8 beds 4 baths4,634 sq. ft.1805 S Pollard St, ARLINGTON, VA 22204
MLS# VAAR2062268Listed by: PEARSON SMITH REALTY, LLC - Coming Soon
 $900,000Coming Soon3 beds 2 baths
$900,000Coming Soon3 beds 2 baths2238 N Vermont St, ARLINGTON, VA 22207
MLS# VAAR2062330Listed by: CORCORAN MCENEARNEY - New
 $2,150,000Active5 beds 5 baths4,668 sq. ft.
$2,150,000Active5 beds 5 baths4,668 sq. ft.2354 N Quebec St, ARLINGTON, VA 22207
MLS# VAAR2060426Listed by: COMPASS - Open Sun, 2 to 4pmNew
 $575,000Active1 beds 1 baths788 sq. ft.
$575,000Active1 beds 1 baths788 sq. ft.888 N Quincy St #1004, ARLINGTON, VA 22203
MLS# VAAR2061422Listed by: EXP REALTY, LLC - Open Sat, 1 to 4pmNew
 $1,400,000Active5 beds 3 baths3,581 sq. ft.
$1,400,000Active5 beds 3 baths3,581 sq. ft.4655 24th St N, ARLINGTON, VA 22207
MLS# VAAR2061770Listed by: KELLER WILLIAMS REALTY - New
 $2,999,000Active6 beds 6 baths6,823 sq. ft.
$2,999,000Active6 beds 6 baths6,823 sq. ft.3100 N Monroe St, ARLINGTON, VA 22207
MLS# VAAR2059308Listed by: KELLER WILLIAMS REALTY

