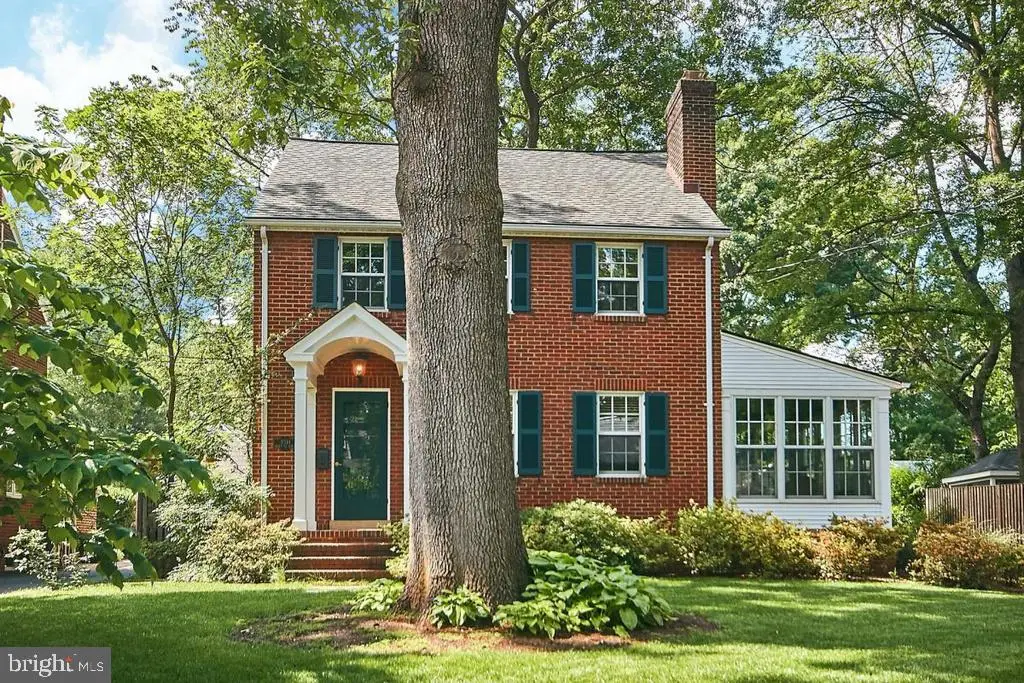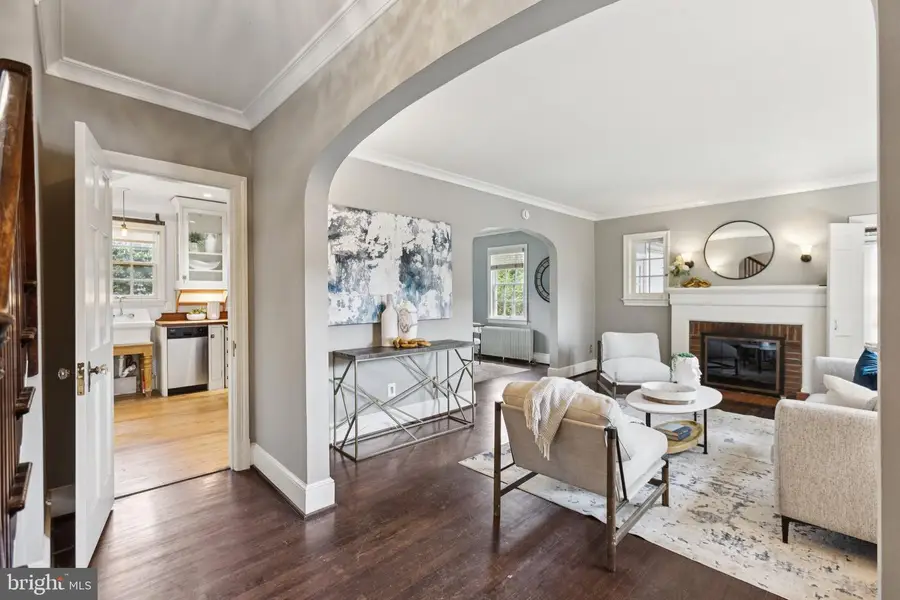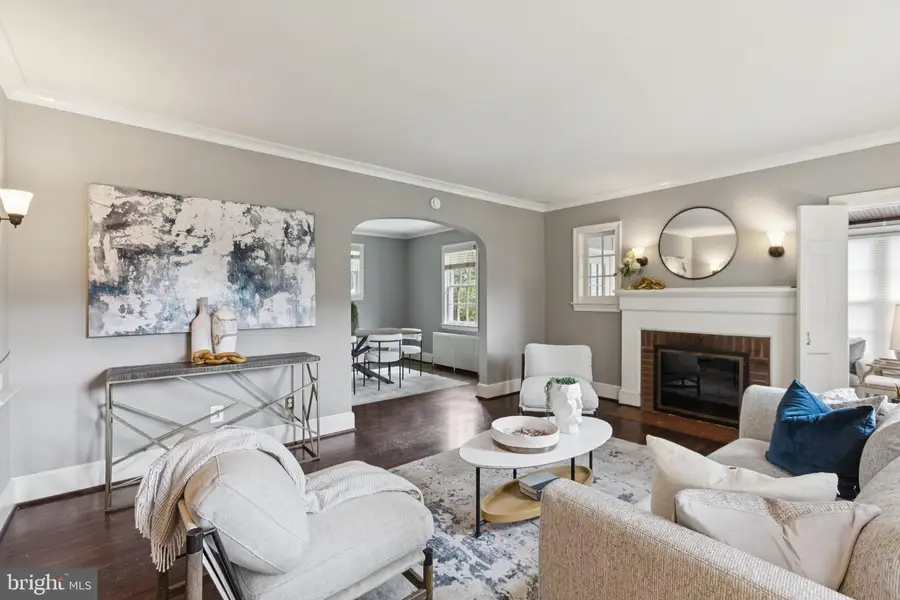3511 3rd St N, ARLINGTON, VA 22201
Local realty services provided by:Better Homes and Gardens Real Estate Reserve



3511 3rd St N,ARLINGTON, VA 22201
$1,225,000
- 3 Beds
- 1 Baths
- 1,404 sq. ft.
- Single family
- Pending
Listed by:jenna sinise
Office:gordon james brokerage
MLS#:VAAR2060640
Source:BRIGHTMLS
Price summary
- Price:$1,225,000
- Price per sq. ft.:$872.51
About this home
Charming Ashton Heights Home with Expansion Potential and Prime Location. Set on a quiet, tree-lined street in the desirable Ashton Heights neighborhood, this classic home offers timeless character, thoughtful updates, and an ideal location. With three bedrooms upstairs, a large yard, and a flexible layout that allows for easy expansion, the home is well suited for both immediate enjoyment and long-term potential. Hardwood floors run throughout the main level, where a gas fireplace anchors the inviting living room. A beautifully enclosed sunroom offers additional year-round living space, perfect for a home office, reading nook, or playroom. The charming kitchen features an eye-catching AGA cobalt blue range, blending modern performance with a distinctive design element. Upstairs features three bedrooms and a full bath that has been thoughtfully renovated with high-end Waterworks fixtures. Outdoor space is generous, with a brick patio that opens to a spacious yard—ideal for entertaining, gardening, or future additions. The owners have also planted large mature trees in the backyard to enhance privacy and create a serene setting for outdoor enjoyment. A direct natural gas line hookup for a grill adds convenience and makes outdoor cooking a breeze. The property also includes a detached garage and a two-car tandem driveway, providing ample off-street parking. Located just moments from VA Square, Clarendon, and Ballston Metro stations, this home offers exceptional walkability and access to the restaurants, shops, groceries, parks, and amenities that define Arlington’s vibrant core. A rare opportunity to own a well-maintained home with room to grow in one of the area’s most sought-after neighborhoods.
Contact an agent
Home facts
- Year built:1941
- Listing Id #:VAAR2060640
- Added:31 day(s) ago
- Updated:August 15, 2025 at 07:30 AM
Rooms and interior
- Bedrooms:3
- Total bathrooms:1
- Full bathrooms:1
- Living area:1,404 sq. ft.
Heating and cooling
- Cooling:Central A/C
- Heating:Forced Air, Natural Gas, Radiator
Structure and exterior
- Year built:1941
- Building area:1,404 sq. ft.
- Lot area:0.17 Acres
Utilities
- Water:Public
- Sewer:Private Sewer
Finances and disclosures
- Price:$1,225,000
- Price per sq. ft.:$872.51
- Tax amount:$11,193 (2024)
New listings near 3511 3rd St N
- Coming Soon
 $995,000Coming Soon3 beds 4 baths
$995,000Coming Soon3 beds 4 baths1130 17th St S, ARLINGTON, VA 22202
MLS# VAAR2062234Listed by: REDFIN CORPORATION - Open Sat, 2 to 4pmNew
 $1,529,000Active4 beds 5 baths3,381 sq. ft.
$1,529,000Active4 beds 5 baths3,381 sq. ft.3801 Lorcom Ln N, ARLINGTON, VA 22207
MLS# VAAR2062298Listed by: RLAH @PROPERTIES - Open Sat, 2 to 4pmNew
 $425,000Active2 beds 1 baths801 sq. ft.
$425,000Active2 beds 1 baths801 sq. ft.1563 N Colonial Ter #401-z, ARLINGTON, VA 22209
MLS# VAAR2062392Listed by: COLDWELL BANKER REALTY - New
 $730,000Active2 beds 2 baths1,296 sq. ft.
$730,000Active2 beds 2 baths1,296 sq. ft.851 N Glebe Rd #411, ARLINGTON, VA 22203
MLS# VAAR2060886Listed by: COMPASS - Open Sat, 12 to 3pmNew
 $1,375,000Active8 beds 4 baths4,634 sq. ft.
$1,375,000Active8 beds 4 baths4,634 sq. ft.1805 S Pollard St, ARLINGTON, VA 22204
MLS# VAAR2062268Listed by: PEARSON SMITH REALTY, LLC - Coming Soon
 $900,000Coming Soon3 beds 2 baths
$900,000Coming Soon3 beds 2 baths2238 N Vermont St, ARLINGTON, VA 22207
MLS# VAAR2062330Listed by: CORCORAN MCENEARNEY - New
 $2,150,000Active5 beds 5 baths4,668 sq. ft.
$2,150,000Active5 beds 5 baths4,668 sq. ft.2354 N Quebec St, ARLINGTON, VA 22207
MLS# VAAR2060426Listed by: COMPASS - Open Sun, 2 to 4pmNew
 $575,000Active1 beds 1 baths788 sq. ft.
$575,000Active1 beds 1 baths788 sq. ft.888 N Quincy St #1004, ARLINGTON, VA 22203
MLS# VAAR2061422Listed by: EXP REALTY, LLC - Open Sat, 1 to 4pmNew
 $1,400,000Active5 beds 3 baths3,581 sq. ft.
$1,400,000Active5 beds 3 baths3,581 sq. ft.4655 24th St N, ARLINGTON, VA 22207
MLS# VAAR2061770Listed by: KELLER WILLIAMS REALTY - New
 $2,999,000Active6 beds 6 baths6,823 sq. ft.
$2,999,000Active6 beds 6 baths6,823 sq. ft.3100 N Monroe St, ARLINGTON, VA 22207
MLS# VAAR2059308Listed by: KELLER WILLIAMS REALTY

