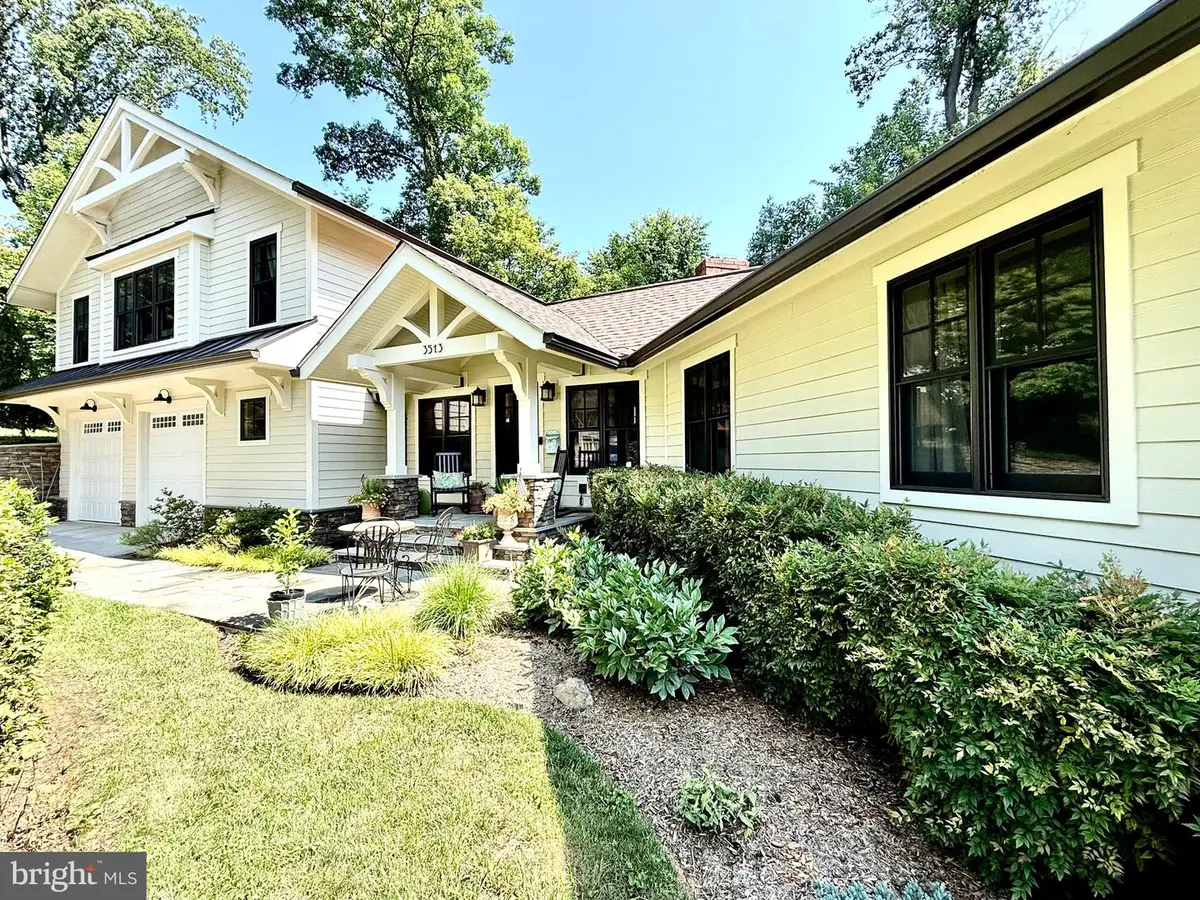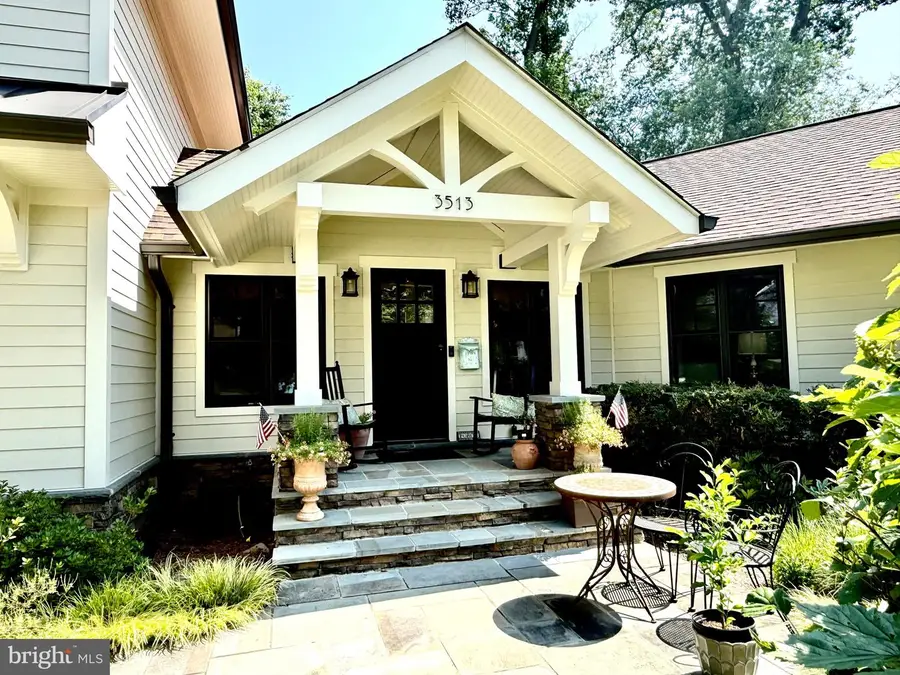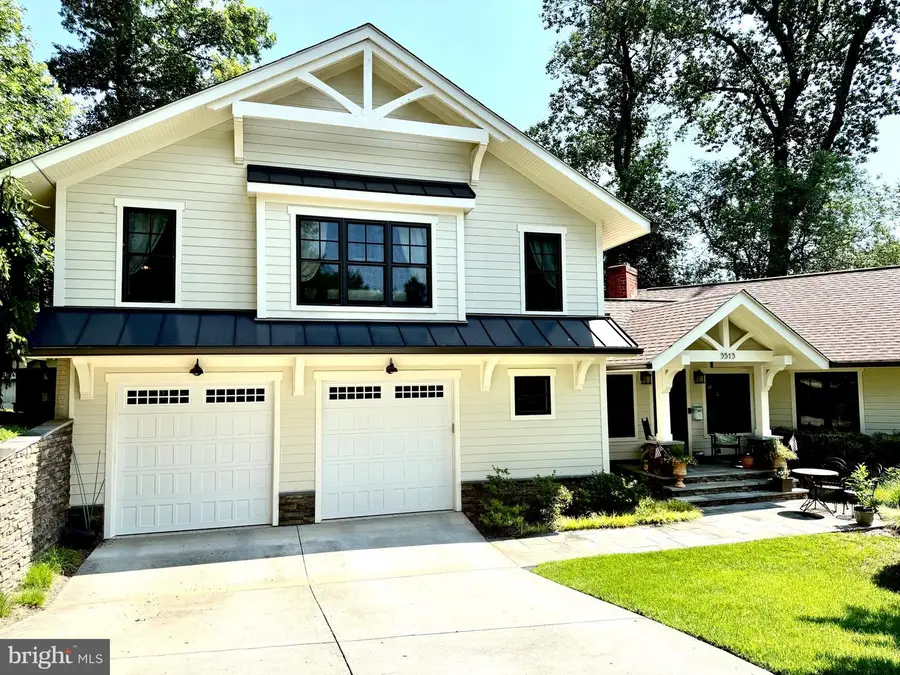3513 N Ottawa St, ARLINGTON, VA 22213
Local realty services provided by:Better Homes and Gardens Real Estate Premier



3513 N Ottawa St,ARLINGTON, VA 22213
$1,950,000
- 4 Beds
- 4 Baths
- 3,450 sq. ft.
- Single family
- Active
Listed by:steven m townley
Office:townley and seaman realty llc.
MLS#:VAAR2060126
Source:BRIGHTMLS
Price summary
- Price:$1,950,000
- Price per sq. ft.:$565.22
About this home
This truly exceptional residence designed by Thomas French in the coveted 22213 zip code is a rare jewel. Spanning 3,450 square feet, this home blends timeless elegance with thoughtful, modern renovation. With four bedrooms and four baths, it’s designed for both comfort and sophistication. The primary suite is an indulgent retreat, featuring a generous sitting area, spa-like ensuite with soaking tub, and a walk-in closet complete with its own washer and dryer. Just outside, an additional flex space offers the ideal setup for a nursery, home office, or cozy reading nook.
At the heart of the home lies a kitchen that’s a chef’s dream and a family’s gathering place all in one. A six-burner gas range, complete with a convenient pot filler, anchors the gourmet layout — perfect for everything from weeknight dinners to holiday feasts. A sit-in peninsula offers casual seating for daily meals or morning coffee, while an instant hot water spout makes tea or quick prep effortless. Natural light floods the space through a wall of windows, creating an inviting, open ambiance that connects seamlessly with the outdoor space. Thoughtful touches like a built-in microwave tucked under the counter add both style and function, making this kitchen as practical as it is beautiful. Separate bar/pantry area with wine fridge, makes for easy entertaining.
Step into the backyard and you’ll be transported straight to Tuscany. Mature landscaping creates a lush, private oasis where dining under the stars becomes a nightly affair. The centerpiece is an imported Italian pizza oven nestled under a pergola — an entertainer’s dream for authentic outdoor cooking and unforgettable gatherings. Whether you’re hosting a summer soirée or simply enjoying a quiet evening at home, this space brings warmth, charm, and European flair to everyday living. It’s the kind of backyard that feels like a permanent vacation.
The fully finished basement adds remarkable versatility, functioning as a guest suite with its own full bath, living area, and built-in workspace — perfect for extended family, visitors, or even an au pair. Laundry room (with second set of washer and dryer) has a walk up exit to the backyard. The oversized two-car garage is a standout in itself, equipped with an air compressor, 40 amp EV charging outlet, second refrigerator, and ELFA shelving system for smart, efficient storage. A 130 sq ft shed plus a smaller wood shed ensure every tool and outdoor item has its place. With dual-zone heating and cooling, every inch of this home has been carefully curated to offer comfort, utility, and lasting value. This is more than just a home — it’s a lifestyle.
Contact an agent
Home facts
- Year built:2017
- Listing Id #:VAAR2060126
- Added:45 day(s) ago
- Updated:August 15, 2025 at 01:53 PM
Rooms and interior
- Bedrooms:4
- Total bathrooms:4
- Full bathrooms:3
- Half bathrooms:1
- Living area:3,450 sq. ft.
Heating and cooling
- Cooling:Central A/C
- Heating:90% Forced Air, Central, Forced Air, Natural Gas
Structure and exterior
- Roof:Shingle
- Year built:2017
- Building area:3,450 sq. ft.
- Lot area:0.24 Acres
Utilities
- Water:Public
- Sewer:Public Sewer
Finances and disclosures
- Price:$1,950,000
- Price per sq. ft.:$565.22
- Tax amount:$14,854 (2024)
New listings near 3513 N Ottawa St
- Coming Soon
 $995,000Coming Soon3 beds 4 baths
$995,000Coming Soon3 beds 4 baths1130 17th St S, ARLINGTON, VA 22202
MLS# VAAR2062234Listed by: REDFIN CORPORATION - Open Sat, 2 to 4pmNew
 $1,529,000Active4 beds 5 baths3,381 sq. ft.
$1,529,000Active4 beds 5 baths3,381 sq. ft.3801 Lorcom Ln N, ARLINGTON, VA 22207
MLS# VAAR2062298Listed by: RLAH @PROPERTIES - Open Sat, 2 to 4pmNew
 $425,000Active2 beds 1 baths801 sq. ft.
$425,000Active2 beds 1 baths801 sq. ft.1563 N Colonial Ter #401-z, ARLINGTON, VA 22209
MLS# VAAR2062392Listed by: COLDWELL BANKER REALTY - New
 $730,000Active2 beds 2 baths1,296 sq. ft.
$730,000Active2 beds 2 baths1,296 sq. ft.851 N Glebe Rd #411, ARLINGTON, VA 22203
MLS# VAAR2060886Listed by: COMPASS - Open Sat, 12 to 3pmNew
 $1,375,000Active8 beds 4 baths4,634 sq. ft.
$1,375,000Active8 beds 4 baths4,634 sq. ft.1805 S Pollard St, ARLINGTON, VA 22204
MLS# VAAR2062268Listed by: PEARSON SMITH REALTY, LLC - Coming Soon
 $900,000Coming Soon3 beds 2 baths
$900,000Coming Soon3 beds 2 baths2238 N Vermont St, ARLINGTON, VA 22207
MLS# VAAR2062330Listed by: CORCORAN MCENEARNEY - New
 $2,150,000Active5 beds 5 baths4,668 sq. ft.
$2,150,000Active5 beds 5 baths4,668 sq. ft.2354 N Quebec St, ARLINGTON, VA 22207
MLS# VAAR2060426Listed by: COMPASS - Open Sun, 2 to 4pmNew
 $575,000Active1 beds 1 baths788 sq. ft.
$575,000Active1 beds 1 baths788 sq. ft.888 N Quincy St #1004, ARLINGTON, VA 22203
MLS# VAAR2061422Listed by: EXP REALTY, LLC - Open Sat, 1 to 4pmNew
 $1,400,000Active5 beds 3 baths3,581 sq. ft.
$1,400,000Active5 beds 3 baths3,581 sq. ft.4655 24th St N, ARLINGTON, VA 22207
MLS# VAAR2061770Listed by: KELLER WILLIAMS REALTY - New
 $2,999,000Active6 beds 6 baths6,823 sq. ft.
$2,999,000Active6 beds 6 baths6,823 sq. ft.3100 N Monroe St, ARLINGTON, VA 22207
MLS# VAAR2059308Listed by: KELLER WILLIAMS REALTY

