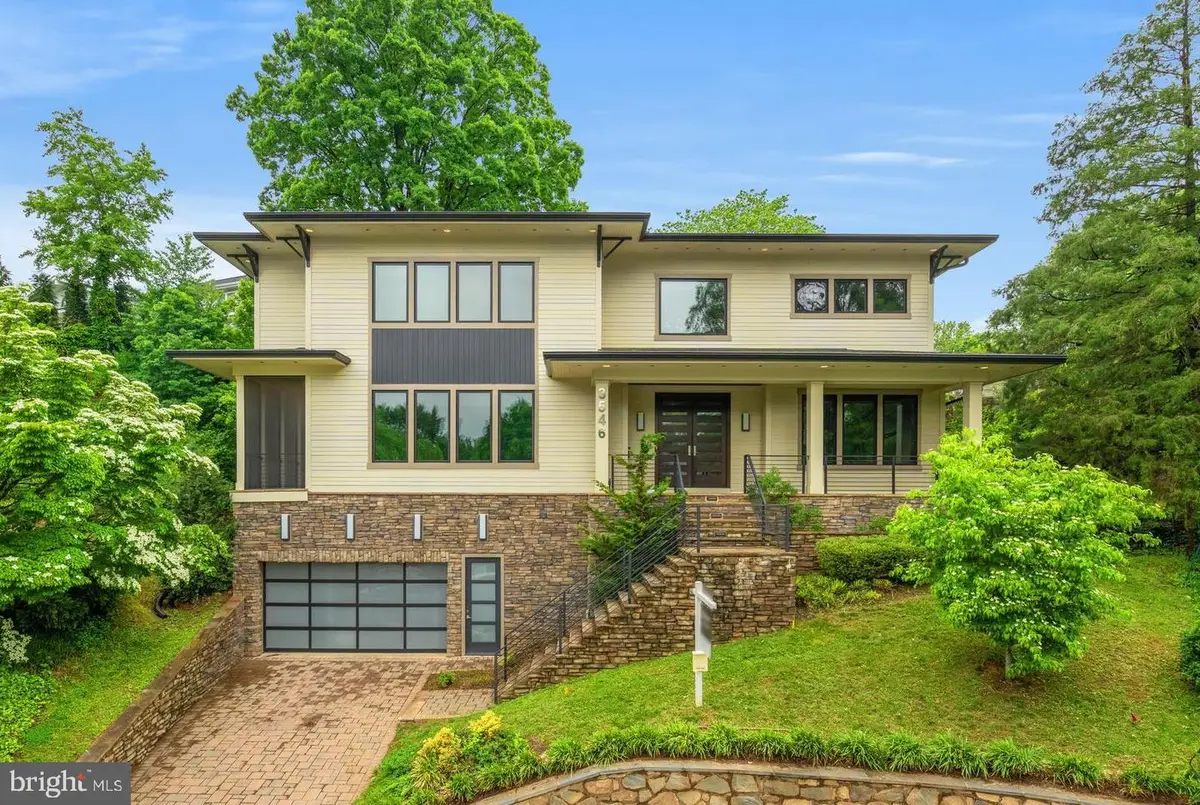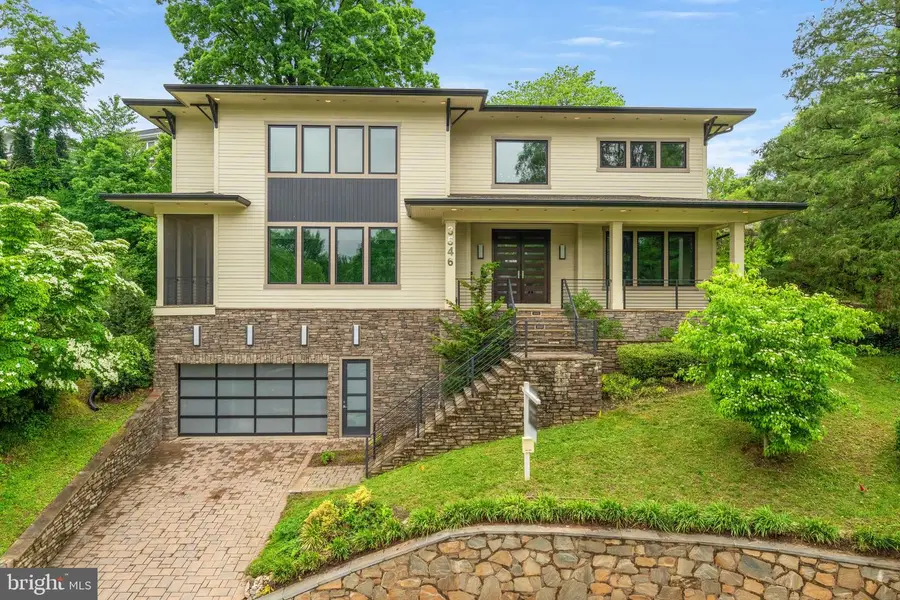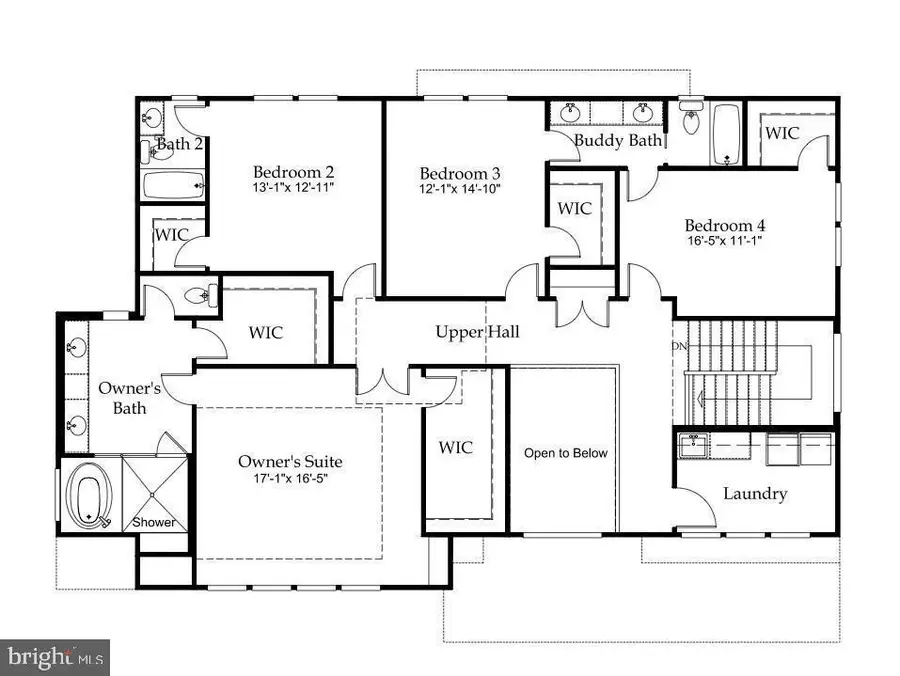3546 N Utah St, ARLINGTON, VA 22207
Local realty services provided by:Better Homes and Gardens Real Estate Murphy & Co.



3546 N Utah St,ARLINGTON, VA 22207
$2,259,900
- 5 Beds
- 5 Baths
- 5,748 sq. ft.
- Single family
- Pending
Listed by:melissa schultz
Office:weichert, realtors
MLS#:VAAR2057244
Source:BRIGHTMLS
Price summary
- Price:$2,259,900
- Price per sq. ft.:$393.16
About this home
PRICE REDUCTION!
Welcome to this exceptional residence in the prestigious Country Club Hills neighborhood, ideally positioned on a private cul-de-sac and elevated above neighboring homes for added privacy and presence. This meticulously crafted property offers a refined blend of contemporary design and timeless architectural detail.
A welcoming flagstone patio with beadboard ceiling, and recessed lighting, leads to impressive 8-foot mahogany double doors. Inside, 10-foot ceilings and wide-plank hickory hardwood flooring set the tone for a space that is both expansive and elegantly understated.
The main level’s open-concept layout is anchored by floor-to-ceiling windows that flood the home with natural light and invite seamless connection to the outdoors. At the heart of the home, the chef’s kitchen features waterfall-edge quartz countertops, a generous center island with beverage sink, walk-in and butler’s pantries with beverage center, and a full suite of premium Thermador appliances—including a double oven gas range and oversized refrigerator. The eat-in dining area flows effortlessly into the backyard, perfect for both everyday living and entertaining.
The living room centers around a dramatic indoor/outdoor gas fireplace and opens to a large screened-in porch, providing a comfortable retreat for all seasons. A dedicated home office and powder room complete the main level.
Upstairs, the primary suite offers a true sanctuary with dual walk-in closets and a spa-inspired bath featuring a floating double vanity and a beautifully appointed wet room with soaking tub and separate shower. Three additional bedrooms complete the upper level—one with a private en suite, and two connected by a Jack and Jill bath—offering flexible accommodations for family or guests.
The fully finished lower level is designed for versatility, with a large recreation room and wet bar, a fifth bedroom and full bath, and additional flexible-use rooms ideal for a gym, music studio, or secondary office.
Car enthusiasts will appreciate the thoughtfully designed garage, complete with a 240V EV charging outlet and a car lift for added capacity.
Located minutes from the amenities of North Arlington and Washington, D.C., this residence offers a rare combination of sophisticated design, functional luxury, and premier location.
Contact an agent
Home facts
- Year built:2018
- Listing Id #:VAAR2057244
- Added:99 day(s) ago
- Updated:August 15, 2025 at 07:30 AM
Rooms and interior
- Bedrooms:5
- Total bathrooms:5
- Full bathrooms:4
- Half bathrooms:1
- Living area:5,748 sq. ft.
Heating and cooling
- Cooling:Central A/C
- Heating:Central, Natural Gas
Structure and exterior
- Year built:2018
- Building area:5,748 sq. ft.
- Lot area:0.23 Acres
Schools
- High school:YORKTOWN
- Middle school:WILLIAMSBURG
- Elementary school:JAMESTOWN
Utilities
- Water:Public
- Sewer:Public Sewer
Finances and disclosures
- Price:$2,259,900
- Price per sq. ft.:$393.16
- Tax amount:$23,698 (2024)
New listings near 3546 N Utah St
- Coming Soon
 $995,000Coming Soon3 beds 4 baths
$995,000Coming Soon3 beds 4 baths1130 17th St S, ARLINGTON, VA 22202
MLS# VAAR2062234Listed by: REDFIN CORPORATION - Open Sat, 2 to 4pmNew
 $1,529,000Active4 beds 5 baths3,381 sq. ft.
$1,529,000Active4 beds 5 baths3,381 sq. ft.3801 Lorcom Ln N, ARLINGTON, VA 22207
MLS# VAAR2062298Listed by: RLAH @PROPERTIES - Open Sat, 2 to 4pmNew
 $425,000Active2 beds 1 baths801 sq. ft.
$425,000Active2 beds 1 baths801 sq. ft.1563 N Colonial Ter #401-z, ARLINGTON, VA 22209
MLS# VAAR2062392Listed by: COLDWELL BANKER REALTY - New
 $730,000Active2 beds 2 baths1,296 sq. ft.
$730,000Active2 beds 2 baths1,296 sq. ft.851 N Glebe Rd #411, ARLINGTON, VA 22203
MLS# VAAR2060886Listed by: COMPASS - Open Sat, 12 to 3pmNew
 $1,375,000Active8 beds 4 baths4,634 sq. ft.
$1,375,000Active8 beds 4 baths4,634 sq. ft.1805 S Pollard St, ARLINGTON, VA 22204
MLS# VAAR2062268Listed by: PEARSON SMITH REALTY, LLC - Coming Soon
 $900,000Coming Soon3 beds 2 baths
$900,000Coming Soon3 beds 2 baths2238 N Vermont St, ARLINGTON, VA 22207
MLS# VAAR2062330Listed by: CORCORAN MCENEARNEY - New
 $2,150,000Active5 beds 5 baths4,668 sq. ft.
$2,150,000Active5 beds 5 baths4,668 sq. ft.2354 N Quebec St, ARLINGTON, VA 22207
MLS# VAAR2060426Listed by: COMPASS - Open Sun, 2 to 4pmNew
 $575,000Active1 beds 1 baths788 sq. ft.
$575,000Active1 beds 1 baths788 sq. ft.888 N Quincy St #1004, ARLINGTON, VA 22203
MLS# VAAR2061422Listed by: EXP REALTY, LLC - Open Sat, 1 to 4pmNew
 $1,400,000Active5 beds 3 baths3,581 sq. ft.
$1,400,000Active5 beds 3 baths3,581 sq. ft.4655 24th St N, ARLINGTON, VA 22207
MLS# VAAR2061770Listed by: KELLER WILLIAMS REALTY - New
 $2,999,000Active6 beds 6 baths6,823 sq. ft.
$2,999,000Active6 beds 6 baths6,823 sq. ft.3100 N Monroe St, ARLINGTON, VA 22207
MLS# VAAR2059308Listed by: KELLER WILLIAMS REALTY

