3554 Military Rd, Arlington, VA 22207
Local realty services provided by:Better Homes and Gardens Real Estate Murphy & Co.
3554 Military Rd,Arlington, VA 22207
$3,999,000
- 6 Beds
- 9 Baths
- 7,101 sq. ft.
- Single family
- Active
Listed by:andre amini
Office:ttr sothebys international realty
MLS#:VAAR2057328
Source:BRIGHTMLS
Price summary
- Price:$3,999,000
- Price per sq. ft.:$563.16
About this home
If you’ve been waiting for “the one,” this is it. A North Arlington Masterpiece — Innovation, Luxury & Legacy.
Step out of the ordinary and into the extraordinary. 3554 Military Road isn’t just a home—it’s a bold statement. A triumph of modern architecture and bespoke craftsmanship, this one-of-a-kind jewel redefines what luxury living means in North Arlington. Perfectly sited on a tranquil third-acre lot, with more than 7,100 square feet of curated design, this residence is more than rare—it’s unrepeatable.
Architecture Without Apology.
From the very first impression, the home makes its presence known. A striking covered porch and 11-foot steel-and-glass pivot door give way to a soaring 25-foot gallery-style living room, wrapped in walls of Marvin floor-to-ceiling glass. Sunlight pours in, setting the stage for a home that is equal parts bold and breathtaking.
On the main level, 12’4” ceilings, wide-plank white oak floors, sleek glass railings, and oversized 8’ doors create a rhythm of elegance and openness. This is design with volume—and with voice.
Entertain Without Limits.
The home’s flow was designed with intention. A nearly 20-foot dining room—rarely seen at this price point—anchors the main level. The great room, framed by 16-foot sliding doors, extends effortlessly to a covered loggia, blurring the line between indoor elegance and outdoor ease.
Add to this a private main-level guest suite and a true executive office with pool views, and you have a residence that is as practical as it is prestigious.
The Kitchen That Commands Attention.
At the heart of it all, the kitchen stuns. With sleek Porcelanosa cabinetry, a quartz waterfall island, and a full suite of Miele appliances, it is equal parts performance and sculpture. The walk-in pantry—with 120+ feet of storage, concealed lighting, and premium fixtures—ensures the details are as sharp as the design.
Primary Suite Perfection.
The upstairs primary suite redefines the word “retreat.” Under a vaulted 13-foot ceiling, light streams in from skylights and a glass balcony that gazes over the pool. The spa-worthy bath is an experience: dual floating vanities with ambient LED lighting, a curbless wet room with soaking tub, and seamless 4’x4’ imported tiles.
Dual walk-in closets are dressed like private boutiques—custom built-ins, glass doors, LED lighting, jewelry drawers—designed to showcase and serve.
Designed for Real Life
Every upper-level bedroom is its own sanctuary, with floating vanities, curbless showers, and walk-in closets. The laundry center elevates the everyday with a walk-in linen closet, custom cabinetry, and premium front-load appliances.
Lower Level. Endless Possibilities.
Natural light streams into the lower level, offering a private guest suite, glass-enclosed fitness room, and an impeccably organized mudroom with Salice built-ins. A three-car garage with 10-foot doors and an oversized storage area—large enough to house two additional vehicles—round out the space.
Your Private Resort.
Step outdoors and the lifestyle elevates once again: a heated pool and jetted hot tub, a climate-controlled pool bath, and a loggia built for four-season living. Permeable pavers, rainwater retention systems, and a thoughtful blend of fiber cement and composite siding make the beauty sustainable.
An Unrivaled Location.
Positioned minutes from Georgetown, Downtown DC, Tyson’s Corner, Reagan Airport, and Amazon HQ2, this home sits along one of North Arlington’s most exclusive corridors. With elite schools, parks, and trails nearby, this isn’t just about location—it’s about lifestyle and legacy.
Not Just a Home—A Modern Legacy.
3554 Military Road is a rare fusion of bold vision and meticulous detail. It’s not simply built to be lived in—it’s built to be remembered.
Schedule your private showing today.
Live modern. Live boldly. Live here.
Contact an agent
Home facts
- Year built:2025
- Listing ID #:VAAR2057328
- Added:144 day(s) ago
- Updated:October 01, 2025 at 01:44 PM
Rooms and interior
- Bedrooms:6
- Total bathrooms:9
- Full bathrooms:7
- Half bathrooms:2
- Living area:7,101 sq. ft.
Heating and cooling
- Cooling:Central A/C, Multi Units
- Heating:90% Forced Air, Natural Gas, Zoned
Structure and exterior
- Roof:Architectural Shingle, Asphalt, Pitched
- Year built:2025
- Building area:7,101 sq. ft.
- Lot area:0.33 Acres
Schools
- High school:YORKTOWN
- Middle school:WILLIAMSBURG
Utilities
- Water:Public
- Sewer:Public Sewer
Finances and disclosures
- Price:$3,999,000
- Price per sq. ft.:$563.16
- Tax amount:$9,500 (2024)
New listings near 3554 Military Rd
- Open Sun, 1 to 4pmNew
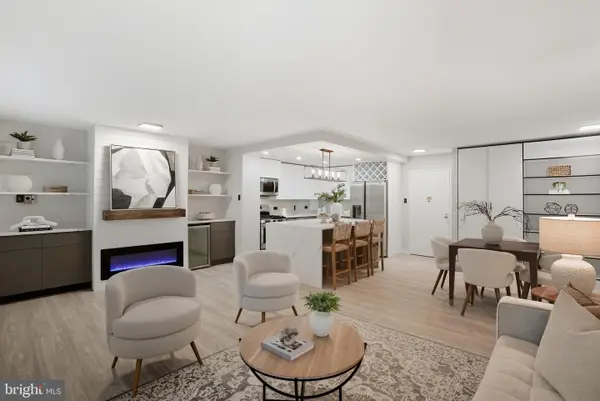 $299,900Active1 beds 1 baths819 sq. ft.
$299,900Active1 beds 1 baths819 sq. ft.4501 Arlington Blvd #126, ARLINGTON, VA 22203
MLS# VAAR2064410Listed by: D.S.A. PROPERTIES & INVESTMENTS LLC - Coming Soon
 $359,999Coming Soon2 beds 1 baths
$359,999Coming Soon2 beds 1 baths2904 13th Rd S #301, ARLINGTON, VA 22204
MLS# VAAR2064196Listed by: CASALS REALTORS - Coming SoonOpen Sun, 1 to 3pm
 $985,000Coming Soon3 beds 2 baths
$985,000Coming Soon3 beds 2 baths2329 N Edison St, ARLINGTON, VA 22207
MLS# VAAR2064316Listed by: RE/MAX TOWN CENTER - Coming Soon
 $424,900Coming Soon1 beds 1 baths
$424,900Coming Soon1 beds 1 baths851 N Glebe Rd #816, ARLINGTON, VA 22203
MLS# VAAR2064374Listed by: KELLER WILLIAMS CAPITAL PROPERTIES - New
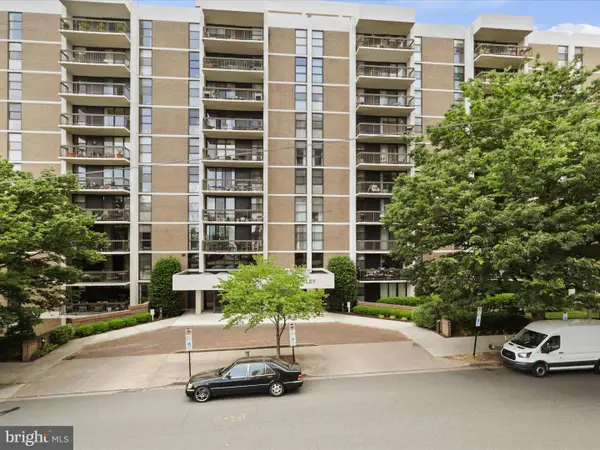 $610,000Active1 beds 2 baths1,267 sq. ft.
$610,000Active1 beds 2 baths1,267 sq. ft.1016 S Wayne St #t-12, ARLINGTON, VA 22204
MLS# VAAR2064294Listed by: KW METRO CENTER - Coming Soon
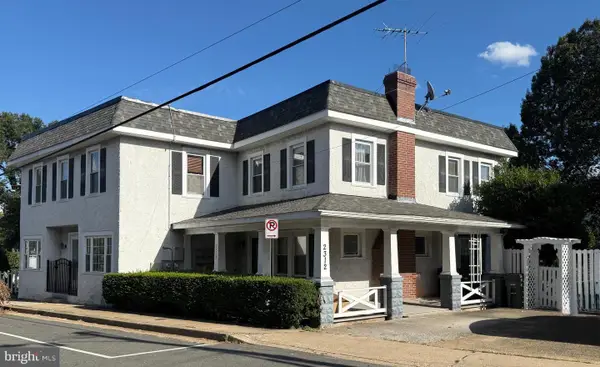 $899,000Coming Soon3 beds -- baths
$899,000Coming Soon3 beds -- baths2312 2nd St S, ARLINGTON, VA 22204
MLS# VAAR2064358Listed by: LONG & FOSTER REAL ESTATE, INC. - Open Sat, 2 to 4pmNew
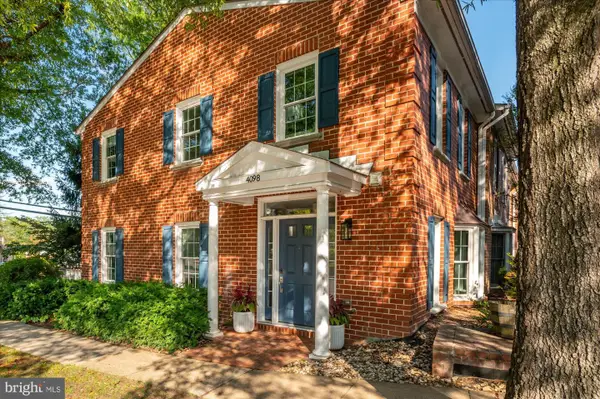 $935,000Active3 beds 4 baths1,500 sq. ft.
$935,000Active3 beds 4 baths1,500 sq. ft.4098 Cherry Hill Rd, ARLINGTON, VA 22207
MLS# VAAR2064356Listed by: COMPASS - New
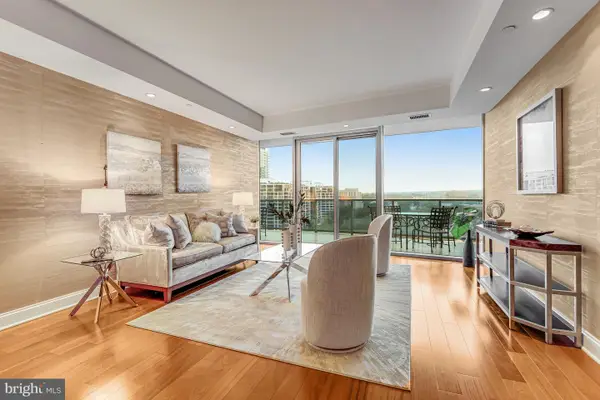 $1,025,000Active1 beds 2 baths1,404 sq. ft.
$1,025,000Active1 beds 2 baths1,404 sq. ft.1881 N Nash St #1706, ARLINGTON, VA 22209
MLS# VAAR2064256Listed by: COMPASS - New
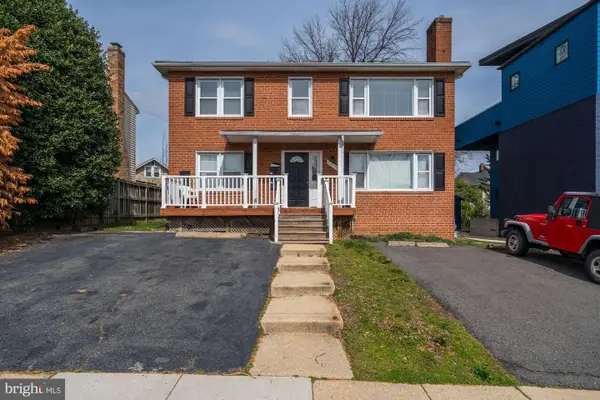 $1,349,900Active5 beds -- baths1,836 sq. ft.
$1,349,900Active5 beds -- baths1,836 sq. ft.2601 Washington Blvd, ARLINGTON, VA 22201
MLS# VAAR2064350Listed by: RE/MAX ALLEGIANCE - Open Sat, 2 to 4pmNew
 $1,299,000Active3 beds 3 baths2,354 sq. ft.
$1,299,000Active3 beds 3 baths2,354 sq. ft.1134 N Harrison St, ARLINGTON, VA 22205
MLS# VAAR2064340Listed by: TTR SOTHEBY'S INTERNATIONAL REALTY
