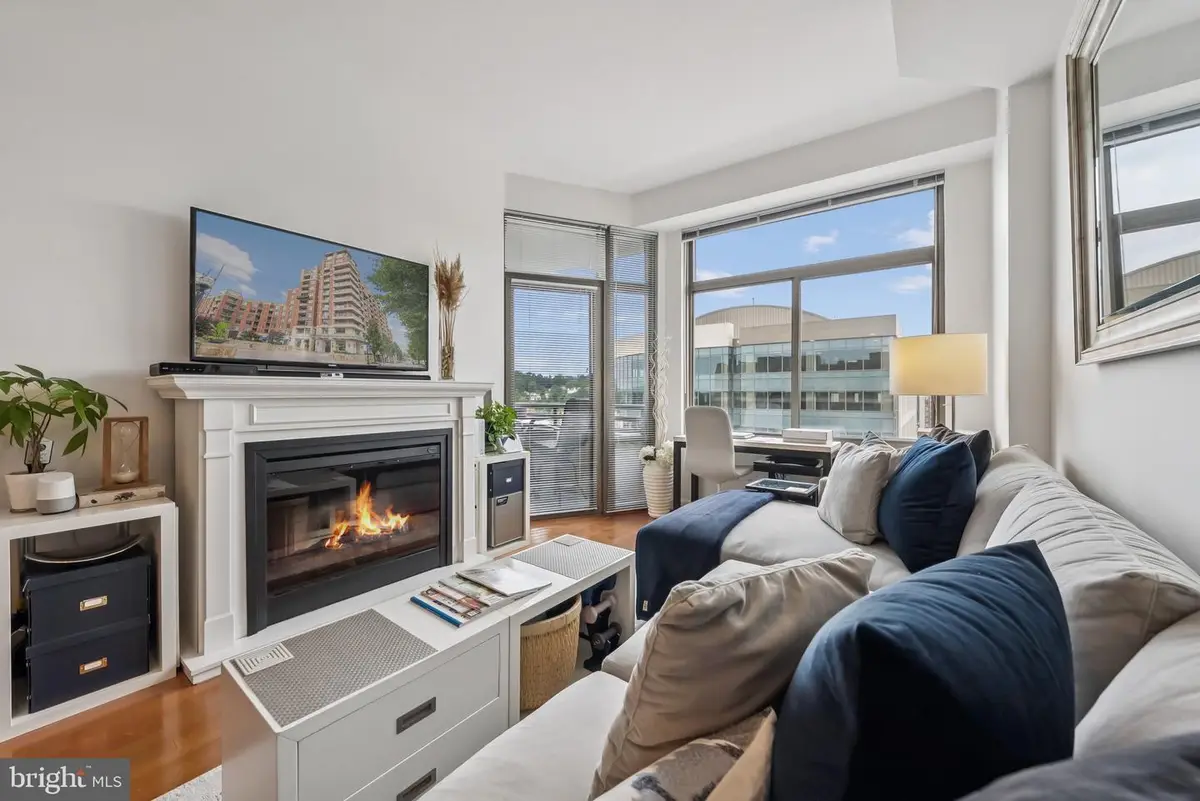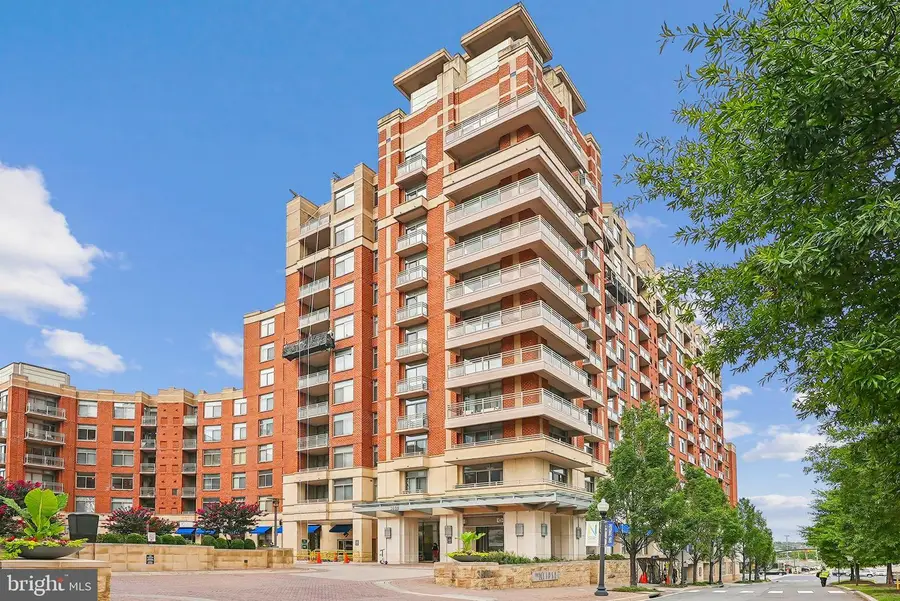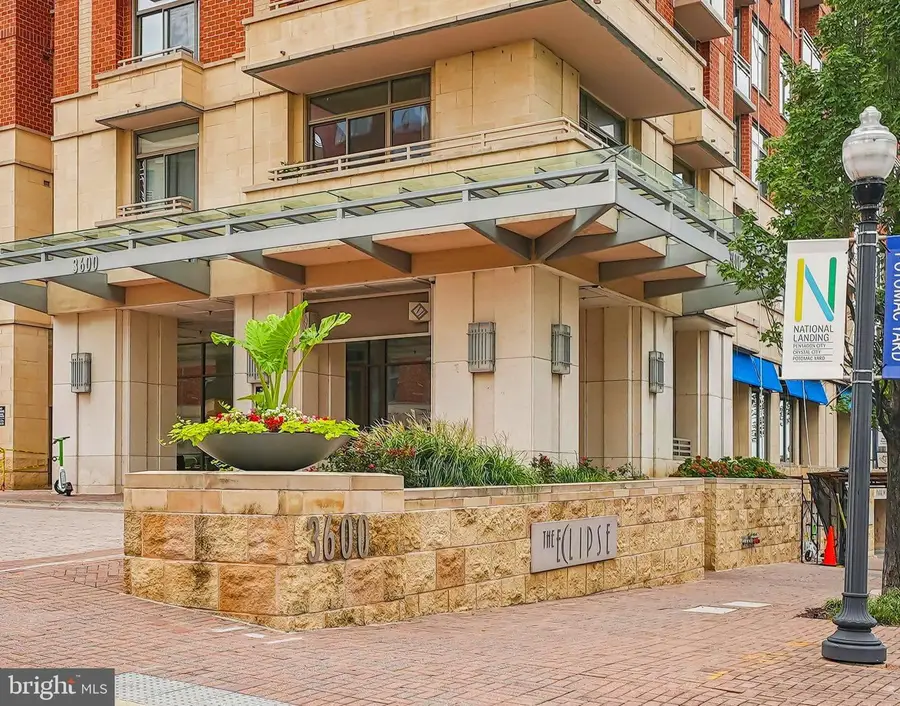3600 S Glebe Rd #1015w, ARLINGTON, VA 22202
Local realty services provided by:Better Homes and Gardens Real Estate Reserve



3600 S Glebe Rd #1015w,ARLINGTON, VA 22202
$429,000
- 1 Beds
- 1 Baths
- 669 sq. ft.
- Condominium
- Pending
Listed by:anthony nicholas athanason
Office:ttr sotheby's international realty
MLS#:VAAR2060400
Source:BRIGHTMLS
Price summary
- Price:$429,000
- Price per sq. ft.:$641.26
About this home
Look no further and don't miss out on this incredible opportunity. Welcome to this luxurious contemporary condominium which blends a chic modern design for the upscale urban lifestyle. This amenity-rich one bedroom condominium is move-in ready for you only at the Eclipse. The Eclipse Condominiums are centrally located in the south Arlington neighborhood. The Eclipse boasts a range of top-notch amenities with on-site professional management, including a 24-hour front desk, secured-assigned parking, several outdoor gardens, additional storage space, a large refreshing pool with multiple sitting areas, a fully equipped fitness center, movie theatre style viewing room, a stylish party/billiard room and a rooftop deck with stunning views of the river and Washington, DC. The rooftop deck has some of the most incredible views of the Washington, DC area skyline. This one of a kind, elegant updated one bedroom one bathroom unit is on the premier tenth floor, so you can take in the views or enjoy meals a la fresca on your private balcony.
If you enjoy cooking, this is the unit for you. The kitchen has all the updates you need to entertain and host gatherings with stylish bar/pub seating area for family and guests to gather, including a full in-unit washer and dryer. The Eclipse is located in a central location that offers seamless access to the metro station, bus lines, incredible restaurants, various retail shopping centers in National Landing and Potomac Yards, including: Whole Foods, Mae's Market, South Block, Good Company Doughnuts & Cafe, Amazon Fresh, Giant, Target, Best Buy, Total Wine, T.J. Maxx/Homegoods, JCrew and Barnes & Noble . Just minutes away from Old Town Alexandria vibrant dining & café scenes and a 3-minute drive to Reagan National Airport. Unit updates: 2024 - entire unit painted (removed popcorn ceiling), 2023 - Kitchen countertops, sink/faucet, upgraded bathroom countertop, toilet, shower fixtures, cabinets, 2021 - HVAC & Hot water heater, 2019 - kitchen appliances, 2017 - Washer & Dryer, 2011 - Flooring. This is a turn key home, just waiting for you. Thank you for interest and please let me know if you have any questions.
Contact an agent
Home facts
- Year built:2006
- Listing Id #:VAAR2060400
- Added:25 day(s) ago
- Updated:August 15, 2025 at 07:30 AM
Rooms and interior
- Bedrooms:1
- Total bathrooms:1
- Full bathrooms:1
- Living area:669 sq. ft.
Heating and cooling
- Cooling:Central A/C
- Heating:Forced Air, Natural Gas
Structure and exterior
- Year built:2006
- Building area:669 sq. ft.
Schools
- High school:WAKEFIELD
- Middle school:GUNSTON
- Elementary school:OAKRIDGE
Utilities
- Water:Public
- Sewer:Public Sewer
Finances and disclosures
- Price:$429,000
- Price per sq. ft.:$641.26
- Tax amount:$4,113 (2024)
New listings near 3600 S Glebe Rd #1015w
- Coming Soon
 $995,000Coming Soon3 beds 4 baths
$995,000Coming Soon3 beds 4 baths1130 17th St S, ARLINGTON, VA 22202
MLS# VAAR2062234Listed by: REDFIN CORPORATION - Open Sat, 2 to 4pmNew
 $1,529,000Active4 beds 5 baths3,381 sq. ft.
$1,529,000Active4 beds 5 baths3,381 sq. ft.3801 Lorcom Ln N, ARLINGTON, VA 22207
MLS# VAAR2062298Listed by: RLAH @PROPERTIES - Open Sat, 2 to 4pmNew
 $425,000Active2 beds 1 baths801 sq. ft.
$425,000Active2 beds 1 baths801 sq. ft.1563 N Colonial Ter #401-z, ARLINGTON, VA 22209
MLS# VAAR2062392Listed by: COLDWELL BANKER REALTY - New
 $730,000Active2 beds 2 baths1,296 sq. ft.
$730,000Active2 beds 2 baths1,296 sq. ft.851 N Glebe Rd #411, ARLINGTON, VA 22203
MLS# VAAR2060886Listed by: COMPASS - Open Sat, 12 to 3pmNew
 $1,375,000Active8 beds 4 baths4,634 sq. ft.
$1,375,000Active8 beds 4 baths4,634 sq. ft.1805 S Pollard St, ARLINGTON, VA 22204
MLS# VAAR2062268Listed by: PEARSON SMITH REALTY, LLC - Coming Soon
 $900,000Coming Soon3 beds 2 baths
$900,000Coming Soon3 beds 2 baths2238 N Vermont St, ARLINGTON, VA 22207
MLS# VAAR2062330Listed by: CORCORAN MCENEARNEY - New
 $2,150,000Active5 beds 5 baths4,668 sq. ft.
$2,150,000Active5 beds 5 baths4,668 sq. ft.2354 N Quebec St, ARLINGTON, VA 22207
MLS# VAAR2060426Listed by: COMPASS - Open Sun, 2 to 4pmNew
 $575,000Active1 beds 1 baths788 sq. ft.
$575,000Active1 beds 1 baths788 sq. ft.888 N Quincy St #1004, ARLINGTON, VA 22203
MLS# VAAR2061422Listed by: EXP REALTY, LLC - Open Sat, 1 to 4pmNew
 $1,400,000Active5 beds 3 baths3,581 sq. ft.
$1,400,000Active5 beds 3 baths3,581 sq. ft.4655 24th St N, ARLINGTON, VA 22207
MLS# VAAR2061770Listed by: KELLER WILLIAMS REALTY - New
 $2,999,000Active6 beds 6 baths6,823 sq. ft.
$2,999,000Active6 beds 6 baths6,823 sq. ft.3100 N Monroe St, ARLINGTON, VA 22207
MLS# VAAR2059308Listed by: KELLER WILLIAMS REALTY

