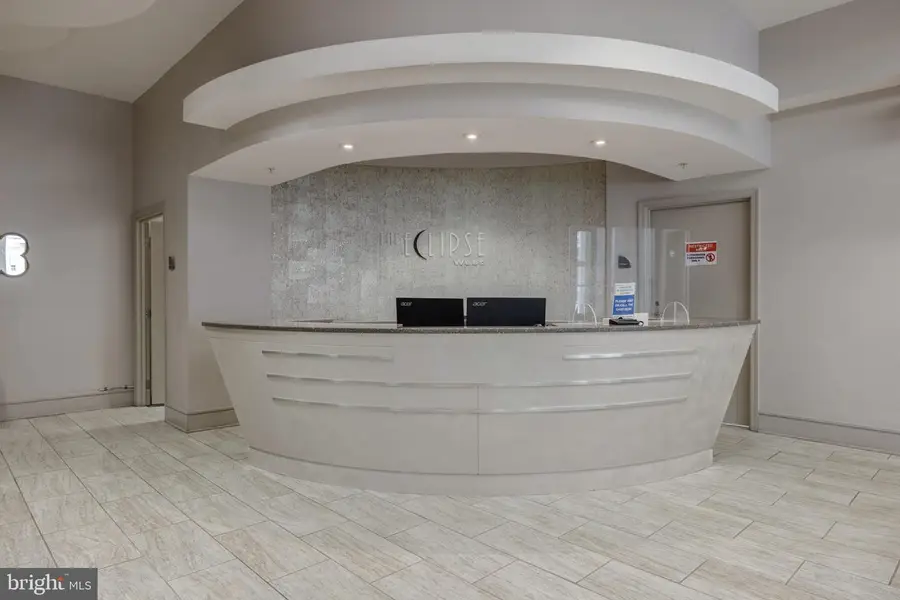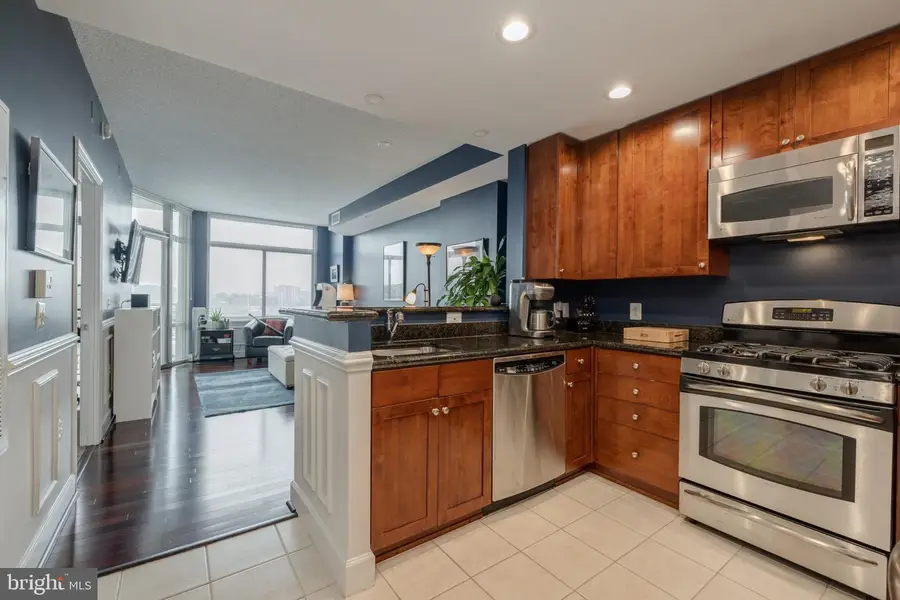3600 S Glebe Rd #409w, ARLINGTON, VA 22202
Local realty services provided by:Better Homes and Gardens Real Estate Community Realty



3600 S Glebe Rd #409w,ARLINGTON, VA 22202
$399,000
- 1 Beds
- 1 Baths
- 669 sq. ft.
- Condominium
- Active
Listed by:nicole m mccullar
Office:kw metro center
MLS#:VAAR2062018
Source:BRIGHTMLS
Price summary
- Price:$399,000
- Price per sq. ft.:$596.41
About this home
Welcome to this handsome and spacious one-bedroom, one-bath condominium at The Eclipse on Center Park, a sought-after, amenity-rich community offering luxury and convenience in the heart of National Landing. This beautifully maintained residence features an open floor plan with floor-to-ceiling windows, allowing for an abundance of natural light. The modern kitchen is equipped with a gas cooktop, granite countertops, stainless steel appliances, and a breakfast bar that opens seamlessly to the main living area, ideal for both everyday living and entertaining.
Enjoy hardwood floors in the main living area, a generously sized bedroom with custom closet, and a dual-entry bathroom for added privacy and functionality. A front-loading washer and dryer are conveniently located within the unit. Step out onto your private, covered balcony to take in city views and stunning sunsets. An assigned garage parking space and dedicated storage unit complete this exceptional offering.
The Eclipse provides residents with 24-hour concierge service and an impressive suite of amenities, including a fitness center, sauna, theater, billiards room, outdoor pool, rooftop patio, and multiple party/game rooms.
Ideally located between Potomac Yard, Pentagon City, and Crystal City, The Eclipse offers unparalleled access to Amazon’s HQ2, the Virginia Tech Innovation Campus, and the new Potomac Yard Metro Station. Multiple transportation options, Metro bus, Capital Bikeshare, and Reagan National Airport, are just minutes away. Enjoy the nearby shops and restaurants on 23rd Street, or explore the charm of Del Ray, Old Town Alexandria, and Washington, DC.
Whether you’re an urban explorer or an outdoor enthusiast, this location offers the perfect blend of luxury, lifestyle, and connectivity. Don’t miss this incredible opportunity it’s a must-see!
Contact an agent
Home facts
- Year built:2006
- Listing Id #:VAAR2062018
- Added:6 day(s) ago
- Updated:August 15, 2025 at 01:53 PM
Rooms and interior
- Bedrooms:1
- Total bathrooms:1
- Full bathrooms:1
- Living area:669 sq. ft.
Heating and cooling
- Cooling:Ceiling Fan(s), Central A/C
- Heating:Forced Air, Natural Gas
Structure and exterior
- Year built:2006
- Building area:669 sq. ft.
Schools
- High school:WAKEFIELD
- Middle school:GUNSTON
- Elementary school:OAKRIDGE
Utilities
- Water:Public
- Sewer:Public Sewer
Finances and disclosures
- Price:$399,000
- Price per sq. ft.:$596.41
- Tax amount:$3,700 (2024)
New listings near 3600 S Glebe Rd #409w
- Coming Soon
 $995,000Coming Soon3 beds 4 baths
$995,000Coming Soon3 beds 4 baths1130 17th St S, ARLINGTON, VA 22202
MLS# VAAR2062234Listed by: REDFIN CORPORATION - Open Sat, 2 to 4pmNew
 $1,529,000Active4 beds 5 baths3,381 sq. ft.
$1,529,000Active4 beds 5 baths3,381 sq. ft.3801 Lorcom Ln N, ARLINGTON, VA 22207
MLS# VAAR2062298Listed by: RLAH @PROPERTIES - Open Sat, 2 to 4pmNew
 $425,000Active2 beds 1 baths801 sq. ft.
$425,000Active2 beds 1 baths801 sq. ft.1563 N Colonial Ter #401-z, ARLINGTON, VA 22209
MLS# VAAR2062392Listed by: COLDWELL BANKER REALTY - New
 $730,000Active2 beds 2 baths1,296 sq. ft.
$730,000Active2 beds 2 baths1,296 sq. ft.851 N Glebe Rd #411, ARLINGTON, VA 22203
MLS# VAAR2060886Listed by: COMPASS - Open Sat, 12 to 3pmNew
 $1,375,000Active8 beds 4 baths4,634 sq. ft.
$1,375,000Active8 beds 4 baths4,634 sq. ft.1805 S Pollard St, ARLINGTON, VA 22204
MLS# VAAR2062268Listed by: PEARSON SMITH REALTY, LLC - Coming Soon
 $900,000Coming Soon3 beds 2 baths
$900,000Coming Soon3 beds 2 baths2238 N Vermont St, ARLINGTON, VA 22207
MLS# VAAR2062330Listed by: CORCORAN MCENEARNEY - New
 $2,150,000Active5 beds 5 baths4,668 sq. ft.
$2,150,000Active5 beds 5 baths4,668 sq. ft.2354 N Quebec St, ARLINGTON, VA 22207
MLS# VAAR2060426Listed by: COMPASS - Open Sun, 2 to 4pmNew
 $575,000Active1 beds 1 baths788 sq. ft.
$575,000Active1 beds 1 baths788 sq. ft.888 N Quincy St #1004, ARLINGTON, VA 22203
MLS# VAAR2061422Listed by: EXP REALTY, LLC - Open Sat, 1 to 4pmNew
 $1,400,000Active5 beds 3 baths3,581 sq. ft.
$1,400,000Active5 beds 3 baths3,581 sq. ft.4655 24th St N, ARLINGTON, VA 22207
MLS# VAAR2061770Listed by: KELLER WILLIAMS REALTY - New
 $2,999,000Active6 beds 6 baths6,823 sq. ft.
$2,999,000Active6 beds 6 baths6,823 sq. ft.3100 N Monroe St, ARLINGTON, VA 22207
MLS# VAAR2059308Listed by: KELLER WILLIAMS REALTY

