3601 5th St S #107, Arlington, VA 22204
Local realty services provided by:Better Homes and Gardens Real Estate GSA Realty
3601 5th St S #107,Arlington, VA 22204
$159,900
- - Beds
- 1 Baths
- 490 sq. ft.
- Condominium
- Pending
Listed by: jason e sanders, bonnie sanders
Office: samson properties
MLS#:VAAR2060634
Source:BRIGHTMLS
Price summary
- Price:$159,900
- Price per sq. ft.:$326.33
About this home
***INVESTOR ALERT**A rare opportunity to own for under $160k in Arlington with your own private patio!** This updated studio offers fresh paint throughout (2025) and a flexible layout with open living, dining, and sleeping space. The kitchen features a gas stove, and there’s a bonus dressing or storage area leading to the full bathroom. Step outside to your private patio—an uncommon perk in this building—perfect for entertaining or enjoying a quiet moment outdoors.
**All utilities are included** in the low \$559/month condo fee, making this an excellent low-maintenance option for first-time buyers or investors. Stratton House offers a range of amenities, including a refreshing outdoor pool, EV charging stations, on-site laundry, secure bike storage, and more.
Ideally located near Route 50, I-66, and I-395, you’re just minutes to Downtown DC, the Pentagon, Joint Base Myer-Henderson Hall, and Reagan National Airport. Enjoy local favorites like Ruthie’s All-Day just a ¼-mile walk away, and explore nearby Columbia Pike’s dynamic restaurant and entertainment scene—featuring the Cinema & Draft House, Lost Dog Café, yoga studios, farmers markets, and more.
**Don't miss this well-priced gem in one of Arlington’s most convenient locations!** SOLD AS-IS
Contact an agent
Home facts
- Year built:1958
- Listing ID #:VAAR2060634
- Added:119 day(s) ago
- Updated:November 14, 2025 at 08:40 AM
Rooms and interior
- Total bathrooms:1
- Full bathrooms:1
- Living area:490 sq. ft.
Heating and cooling
- Cooling:Central A/C
- Heating:Central, Electric
Structure and exterior
- Year built:1958
- Building area:490 sq. ft.
Schools
- High school:WAKEFIELD
- Middle school:JEFFERSON
- Elementary school:ALICE WEST FLEET
Utilities
- Water:Public
- Sewer:Public Sewer
Finances and disclosures
- Price:$159,900
- Price per sq. ft.:$326.33
- Tax amount:$1,950 (2024)
New listings near 3601 5th St S #107
- Open Sat, 12:30 to 2pmNew
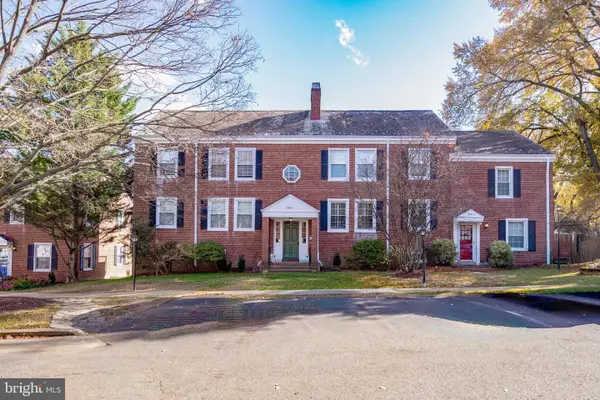 $519,900Active1 beds 2 baths1,196 sq. ft.
$519,900Active1 beds 2 baths1,196 sq. ft.2949 S Columbus St #a2, ARLINGTON, VA 22206
MLS# VAAR2065990Listed by: TTR SOTHEBY'S INTERNATIONAL REALTY - New
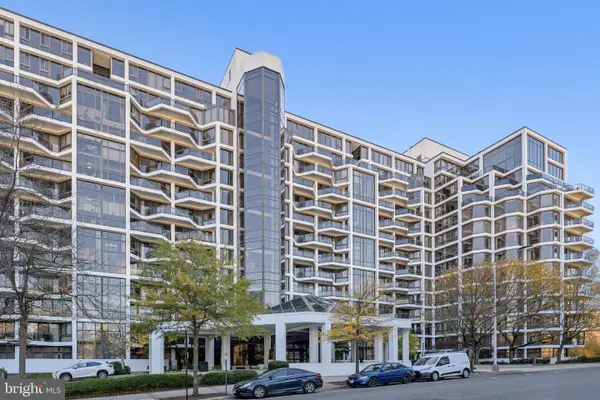 $465,000Active1 beds 1 baths681 sq. ft.
$465,000Active1 beds 1 baths681 sq. ft.1530 Key Blvd #929, ARLINGTON, VA 22209
MLS# VAAR2065860Listed by: REALTY OF AMERICA LLC - Coming Soon
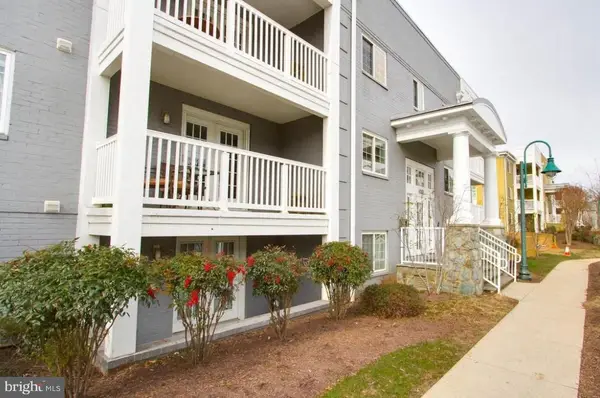 $390,000Coming Soon1 beds 1 baths
$390,000Coming Soon1 beds 1 baths4163 S Four Mile Run Dr #301, ARLINGTON, VA 22204
MLS# VAAR2063434Listed by: KW METRO CENTER - Open Sat, 2 to 5pmNew
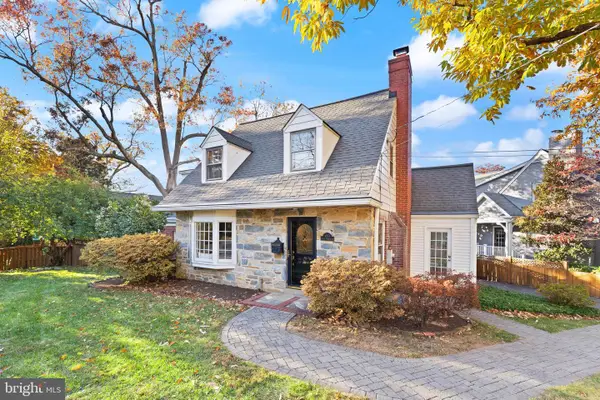 $979,000Active3 beds 2 baths2,110 sq. ft.
$979,000Active3 beds 2 baths2,110 sq. ft.850 N Kensington St, ARLINGTON, VA 22205
MLS# VAAR2065646Listed by: PEARSON SMITH REALTY LLC - New
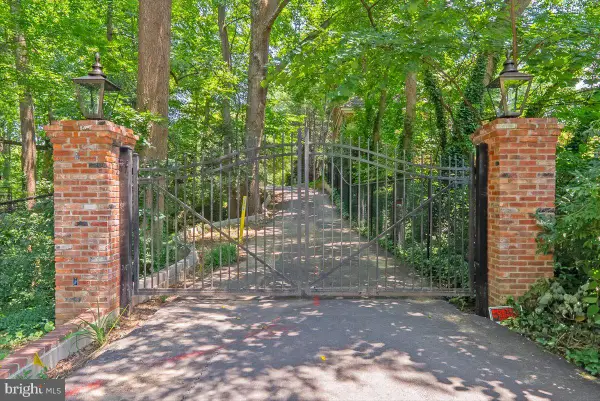 $1,775,000Active0.97 Acres
$1,775,000Active0.97 Acres4019 N Randolph St, ARLINGTON, VA 22207
MLS# VAAR2065960Listed by: WASHINGTON FINE PROPERTIES, LLC - Open Sat, 1 to 3pmNew
 $1,138,830Active5 beds 4 baths2,593 sq. ft.
$1,138,830Active5 beds 4 baths2,593 sq. ft.4613 8th Rd S, ARLINGTON, VA 22204
MLS# VAAR2065584Listed by: KW METRO CENTER - Open Sat, 1 to 3pmNew
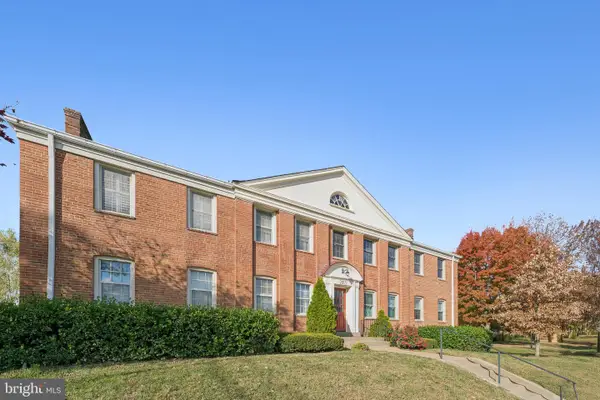 $355,000Active2 beds 1 baths781 sq. ft.
$355,000Active2 beds 1 baths781 sq. ft.2813 Arlington Blvd #159, ARLINGTON, VA 22201
MLS# VAAR2065918Listed by: KELLER WILLIAMS CAPITAL PROPERTIES - New
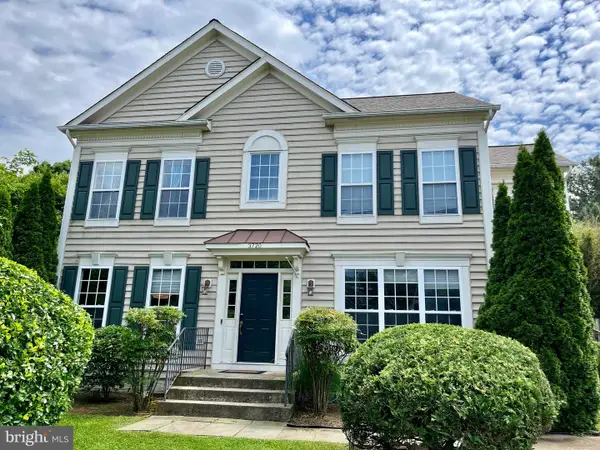 $1,200,000Active5 beds 4 baths3,104 sq. ft.
$1,200,000Active5 beds 4 baths3,104 sq. ft.3720 5th St S, ARLINGTON, VA 22204
MLS# VAAR2065942Listed by: RE/MAX ALLEGIANCE - Open Fri, 4 to 6pmNew
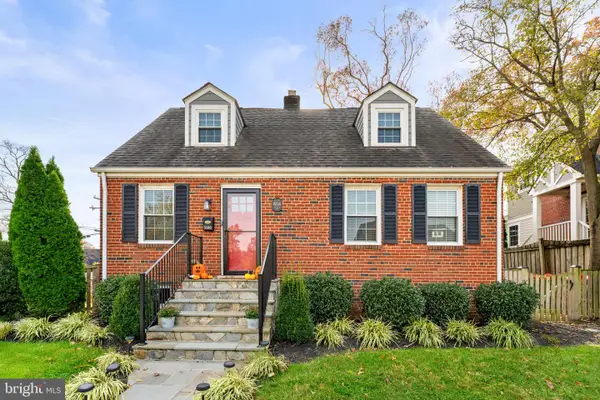 $1,149,500Active4 beds 3 baths2,420 sq. ft.
$1,149,500Active4 beds 3 baths2,420 sq. ft.5100 23rd Rd N, ARLINGTON, VA 22207
MLS# VAAR2065728Listed by: SAMSON PROPERTIES - Open Sat, 2 to 4pmNew
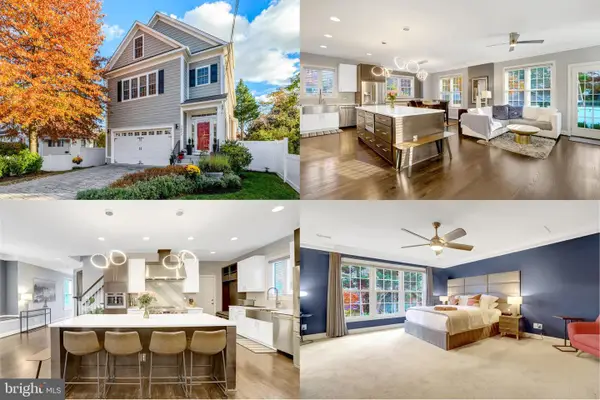 $1,399,000Active5 beds 5 baths3,760 sq. ft.
$1,399,000Active5 beds 5 baths3,760 sq. ft.3402 8th St S, ARLINGTON, VA 22204
MLS# VAAR2065930Listed by: WEICHERT, REALTORS
