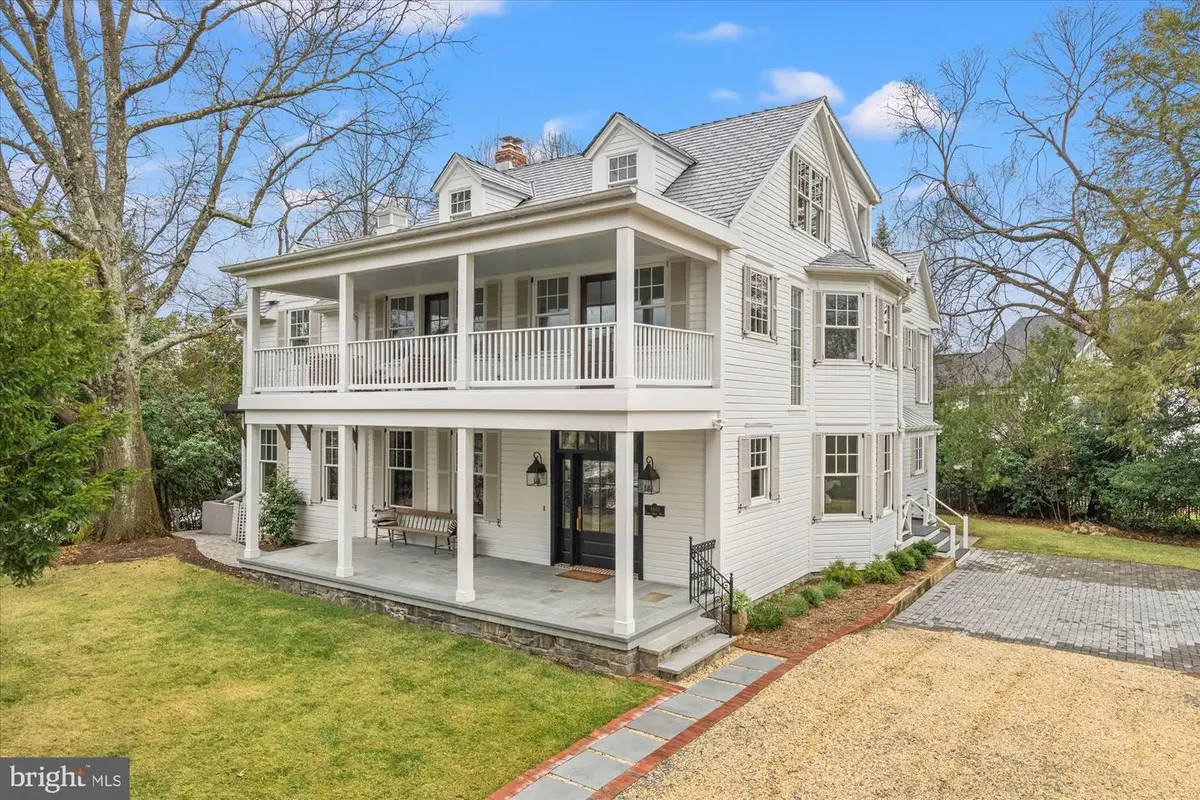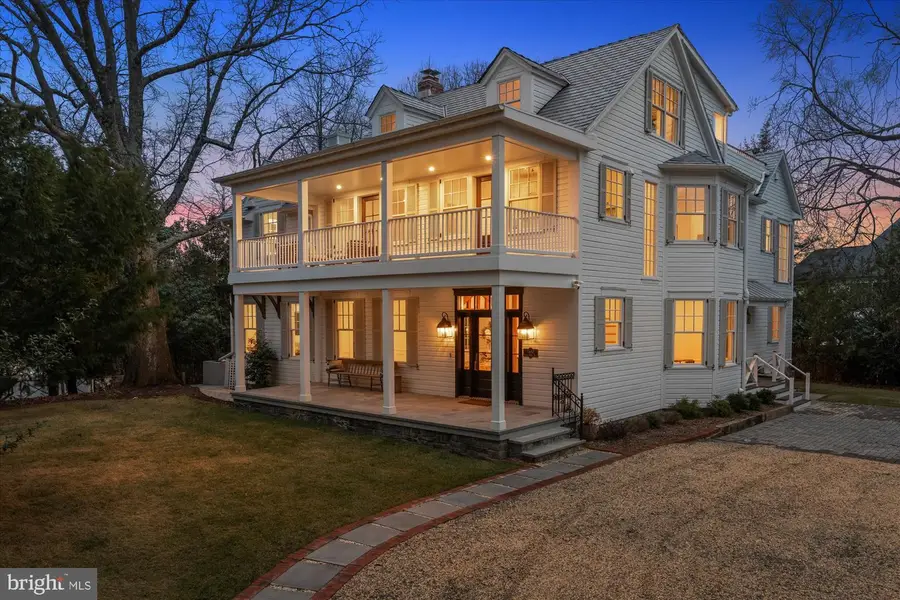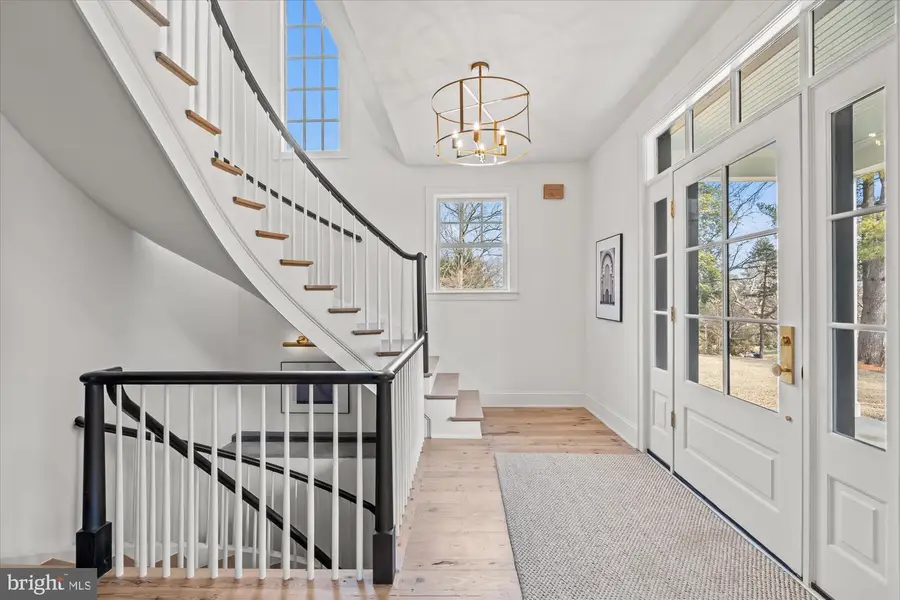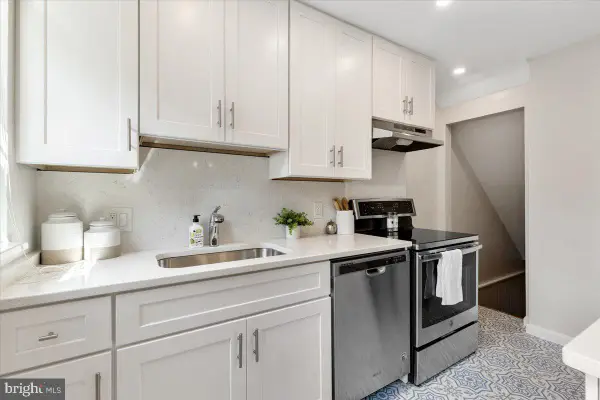3612 N Glebe Rd, ARLINGTON, VA 22207
Local realty services provided by:Better Homes and Gardens Real Estate Capital Area



3612 N Glebe Rd,ARLINGTON, VA 22207
$3,995,000
- 6 Beds
- 8 Baths
- 5,135 sq. ft.
- Single family
- Active
Listed by:christine b morgan
Office:ttr sothebys international realty
MLS#:VAAR2052968
Source:BRIGHTMLS
Price summary
- Price:$3,995,000
- Price per sq. ft.:$777.99
About this home
Originally built in 1897, the Birchland Estate has been masterfully restored and expanded to 5,000 square feet of unparalleled luxury. Thoughtfully designed to blend historic charm with modern sophistication, it features top-of-the-line finishes throughout. The heart of the home is a chef's and an entertainer's dream - boasting a gourmet kitchen with a separate catering kitchen for seamless hosting.
With six bedrooms and five full/two half baths, this estate offers generous living spaces designed for both comfort and elegance. Situated on a half-acre of historic land, once part of the defenses of Washington, the property offers a rare opportunity to own a piece of history while enjoying the finest in contemporary living.
This one-of-a-kind residence is truly a masterpiece, and only 1 light to DC .
Contact an agent
Home facts
- Year built:1897
- Listing Id #:VAAR2052968
- Added:342 day(s) ago
- Updated:August 14, 2025 at 01:41 PM
Rooms and interior
- Bedrooms:6
- Total bathrooms:8
- Full bathrooms:5
- Half bathrooms:3
- Living area:5,135 sq. ft.
Heating and cooling
- Cooling:Ceiling Fan(s), Central A/C
- Heating:Hot Water, Natural Gas
Structure and exterior
- Roof:Slate
- Year built:1897
- Building area:5,135 sq. ft.
- Lot area:0.5 Acres
Schools
- High school:YORKTOWN
- Middle school:WILLIAMSBURG
- Elementary school:JAMESTOWN
Utilities
- Water:Public
- Sewer:Public Sewer
Finances and disclosures
- Price:$3,995,000
- Price per sq. ft.:$777.99
- Tax amount:$11,315 (2024)
New listings near 3612 N Glebe Rd
- Coming SoonOpen Sat, 2 to 4pm
 $1,529,000Coming Soon4 beds 5 baths
$1,529,000Coming Soon4 beds 5 baths3801 Lorcom Ln N, ARLINGTON, VA 22207
MLS# VAAR2062298Listed by: RLAH @PROPERTIES - Open Sat, 2 to 4pmNew
 $425,000Active2 beds 1 baths801 sq. ft.
$425,000Active2 beds 1 baths801 sq. ft.1563 N Colonial Ter #401-z, ARLINGTON, VA 22209
MLS# VAAR2062392Listed by: COLDWELL BANKER REALTY - New
 $730,000Active2 beds 2 baths1,296 sq. ft.
$730,000Active2 beds 2 baths1,296 sq. ft.851 N Glebe Rd #411, ARLINGTON, VA 22203
MLS# VAAR2060886Listed by: COMPASS - Coming SoonOpen Sat, 12 to 3pm
 $1,375,000Coming Soon8 beds 4 baths
$1,375,000Coming Soon8 beds 4 baths1805 S Pollard St, ARLINGTON, VA 22204
MLS# VAAR2062268Listed by: PEARSON SMITH REALTY, LLC - Coming Soon
 $900,000Coming Soon3 beds 2 baths
$900,000Coming Soon3 beds 2 baths2238 N Vermont St, ARLINGTON, VA 22207
MLS# VAAR2062330Listed by: CORCORAN MCENEARNEY - Open Sat, 1 to 3pmNew
 $2,150,000Active5 beds 5 baths4,668 sq. ft.
$2,150,000Active5 beds 5 baths4,668 sq. ft.2354 N Quebec St, ARLINGTON, VA 22207
MLS# VAAR2060426Listed by: COMPASS - Open Sun, 2 to 4pmNew
 $575,000Active1 beds 1 baths788 sq. ft.
$575,000Active1 beds 1 baths788 sq. ft.888 N Quincy St #1004, ARLINGTON, VA 22203
MLS# VAAR2061422Listed by: EXP REALTY, LLC - Open Sat, 1 to 4pmNew
 $1,400,000Active5 beds 3 baths3,581 sq. ft.
$1,400,000Active5 beds 3 baths3,581 sq. ft.4655 24th St N, ARLINGTON, VA 22207
MLS# VAAR2061770Listed by: KELLER WILLIAMS REALTY - New
 $2,999,000Active6 beds 6 baths6,823 sq. ft.
$2,999,000Active6 beds 6 baths6,823 sq. ft.3100 N Monroe St, ARLINGTON, VA 22207
MLS# VAAR2059308Listed by: KELLER WILLIAMS REALTY - Open Sun, 2 to 4pmNew
 $624,900Active2 beds 2 baths1,500 sq. ft.
$624,900Active2 beds 2 baths1,500 sq. ft.3222 S Utah St, ARLINGTON, VA 22206
MLS# VAAR2060108Listed by: EXP REALTY, LLC

