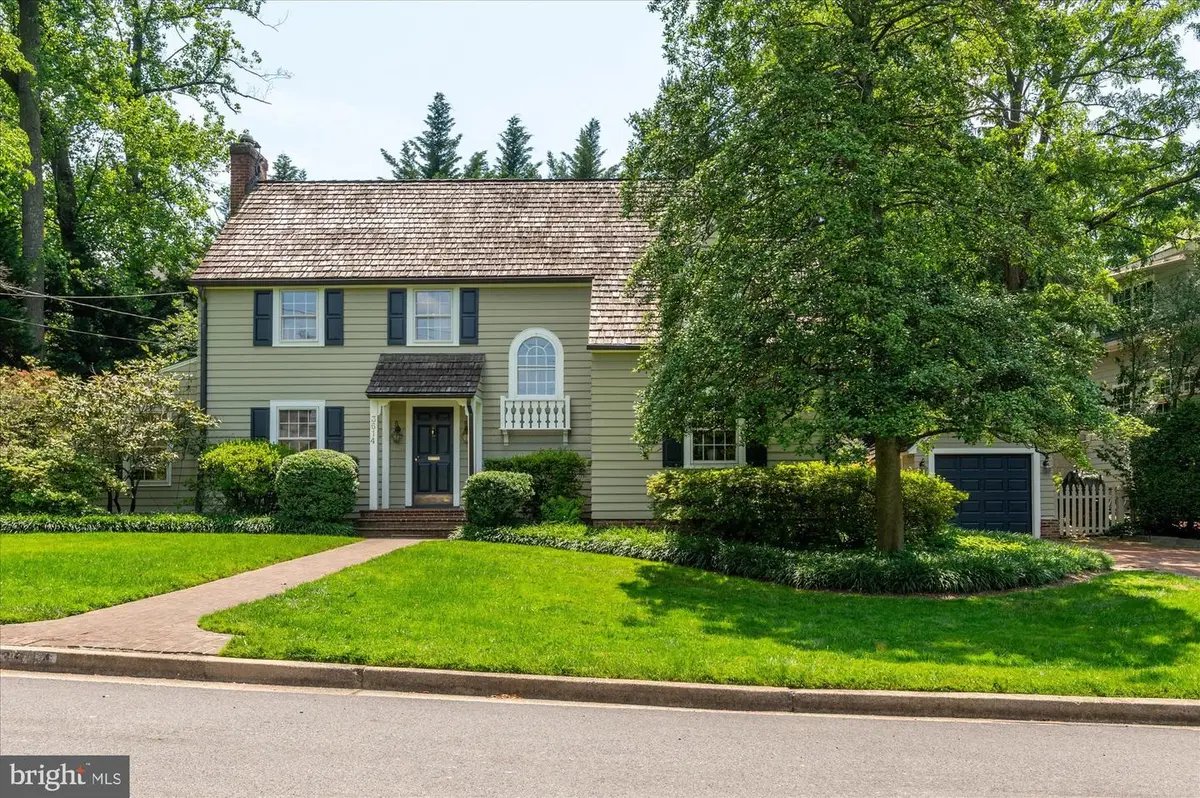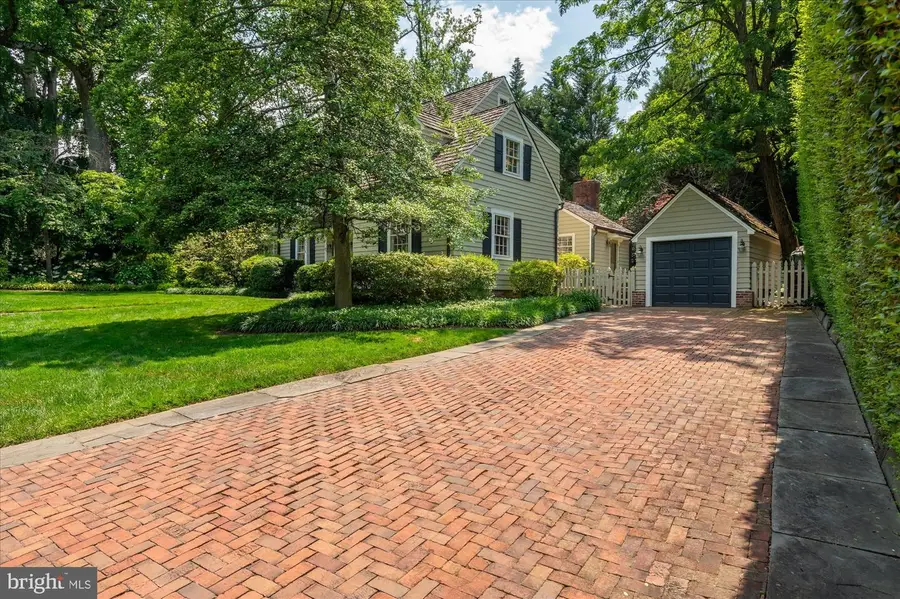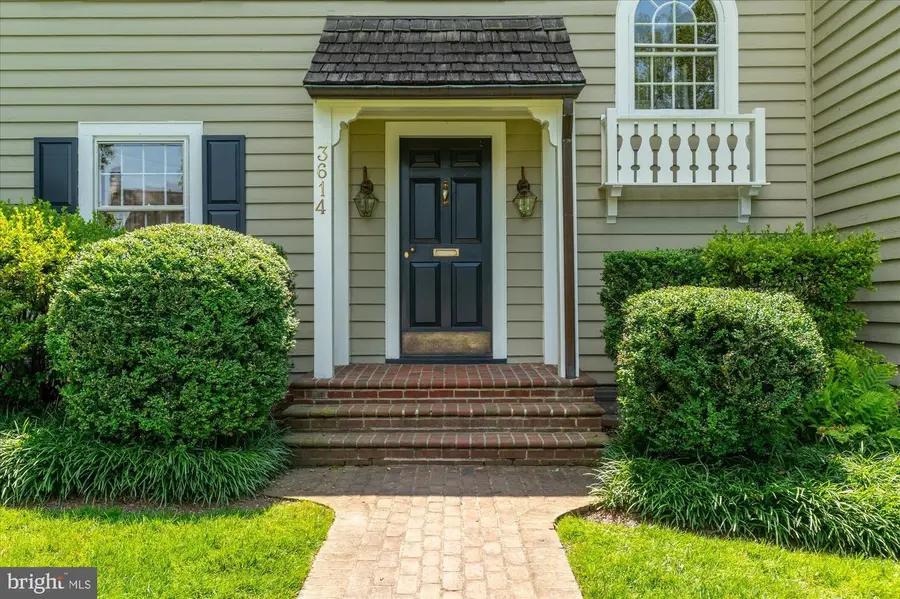3614 N Abingdon St, ARLINGTON, VA 22207
Local realty services provided by:Better Homes and Gardens Real Estate GSA Realty



Listed by:margaret c richardson
Office:washington fine properties
MLS#:VAAR2061164
Source:BRIGHTMLS
Price summary
- Price:$1,599,000
- Price per sq. ft.:$625.59
About this home
Under contract. Open house cancelled. INCREDIBLE NEW PRICE!! Welcome to 3614 N Abingdon, a charming 4BR/3.5BA home on a coveted street in Country Club Hills. Nestled on a beautifully landscaped 0.28 acre lot, this classic residence effortlessly blends timeless architectural charm with thoughtfully updated spaces, ideal for both everyday living and elegant entertaining.
Step inside to discover a welcoming main level filled with warmth and character. The eat-in kitchen features a beamed cathedral ceiling in the breakfast area, offering abundant natural light and a cozy, inviting atmosphere. Adjacent to the kitchen, the formal dining room boasts custom built-in cabinetry and overlooks the tranquil backyard patio, creating a perfect setting for memorable dinners and celebrations.
The spacious living room is anchored by wood paneling and a traditional wood-burning fireplace, offering a cozy retreat for relaxing evenings or hosting guests. A charming office or optional bedroom, a stylish half bath, and a stunning solarium with classic brick flooring complete the main level, providing flexible living and working spaces filled with light and charm.
Upstairs, the private primary suite offers a peaceful escape with its own lofted bonus area—perfect for a home office, reading nook, or fitness space—and a beautifully updated en-suite bathroom. Two additional upper-level bedrooms share a well-appointed Jack and Jill bathroom, making this level both comfortable and functional for family or guests.
The lower level expands the home’s living space even further with a versatile recreation room, a full bathroom, and a convenient laundry area. This level offers limitless possibilities.
Outside, enjoy the beautifully landscaped backyard and serene brick patio—ideal for al fresco dining, gardening, or quiet morning coffee. Mature trees and plantings provide shade and privacy, enhancing the home's peaceful ambiance.
Located in the highly sought-after Jamestown Elementary, Williamsburg Middle, and Yorktown High School tier, this home also offers easy access to green spaces, parks, and trails. With close proximity to Washington, D.C., and Route 66, commuting is a breeze while maintaining a quiet, residential lifestyle.
Contact an agent
Home facts
- Year built:1935
- Listing Id #:VAAR2061164
- Added:28 day(s) ago
- Updated:August 15, 2025 at 07:30 AM
Rooms and interior
- Bedrooms:4
- Total bathrooms:4
- Full bathrooms:3
- Half bathrooms:1
- Living area:2,556 sq. ft.
Heating and cooling
- Cooling:Central A/C
- Heating:Natural Gas, Radiator
Structure and exterior
- Roof:Asphalt, Shake, Shingle
- Year built:1935
- Building area:2,556 sq. ft.
- Lot area:0.28 Acres
Schools
- High school:YORKTOWN
- Middle school:WILLIAMSBURG
- Elementary school:JAMESTOWN
Utilities
- Water:Public
- Sewer:Public Sewer
Finances and disclosures
- Price:$1,599,000
- Price per sq. ft.:$625.59
- Tax amount:$14,344 (2024)
New listings near 3614 N Abingdon St
- Coming Soon
 $995,000Coming Soon3 beds 4 baths
$995,000Coming Soon3 beds 4 baths1130 17th St S, ARLINGTON, VA 22202
MLS# VAAR2062234Listed by: REDFIN CORPORATION - Open Sat, 2 to 4pmNew
 $1,529,000Active4 beds 5 baths3,381 sq. ft.
$1,529,000Active4 beds 5 baths3,381 sq. ft.3801 Lorcom Ln N, ARLINGTON, VA 22207
MLS# VAAR2062298Listed by: RLAH @PROPERTIES - Open Sat, 2 to 4pmNew
 $425,000Active2 beds 1 baths801 sq. ft.
$425,000Active2 beds 1 baths801 sq. ft.1563 N Colonial Ter #401-z, ARLINGTON, VA 22209
MLS# VAAR2062392Listed by: COLDWELL BANKER REALTY - New
 $730,000Active2 beds 2 baths1,296 sq. ft.
$730,000Active2 beds 2 baths1,296 sq. ft.851 N Glebe Rd #411, ARLINGTON, VA 22203
MLS# VAAR2060886Listed by: COMPASS - Open Sat, 12 to 3pmNew
 $1,375,000Active8 beds 4 baths4,634 sq. ft.
$1,375,000Active8 beds 4 baths4,634 sq. ft.1805 S Pollard St, ARLINGTON, VA 22204
MLS# VAAR2062268Listed by: PEARSON SMITH REALTY, LLC - Coming Soon
 $900,000Coming Soon3 beds 2 baths
$900,000Coming Soon3 beds 2 baths2238 N Vermont St, ARLINGTON, VA 22207
MLS# VAAR2062330Listed by: CORCORAN MCENEARNEY - New
 $2,150,000Active5 beds 5 baths4,668 sq. ft.
$2,150,000Active5 beds 5 baths4,668 sq. ft.2354 N Quebec St, ARLINGTON, VA 22207
MLS# VAAR2060426Listed by: COMPASS - Open Sun, 2 to 4pmNew
 $575,000Active1 beds 1 baths788 sq. ft.
$575,000Active1 beds 1 baths788 sq. ft.888 N Quincy St #1004, ARLINGTON, VA 22203
MLS# VAAR2061422Listed by: EXP REALTY, LLC - Open Sat, 1 to 4pmNew
 $1,400,000Active5 beds 3 baths3,581 sq. ft.
$1,400,000Active5 beds 3 baths3,581 sq. ft.4655 24th St N, ARLINGTON, VA 22207
MLS# VAAR2061770Listed by: KELLER WILLIAMS REALTY - New
 $2,999,000Active6 beds 6 baths6,823 sq. ft.
$2,999,000Active6 beds 6 baths6,823 sq. ft.3100 N Monroe St, ARLINGTON, VA 22207
MLS# VAAR2059308Listed by: KELLER WILLIAMS REALTY

