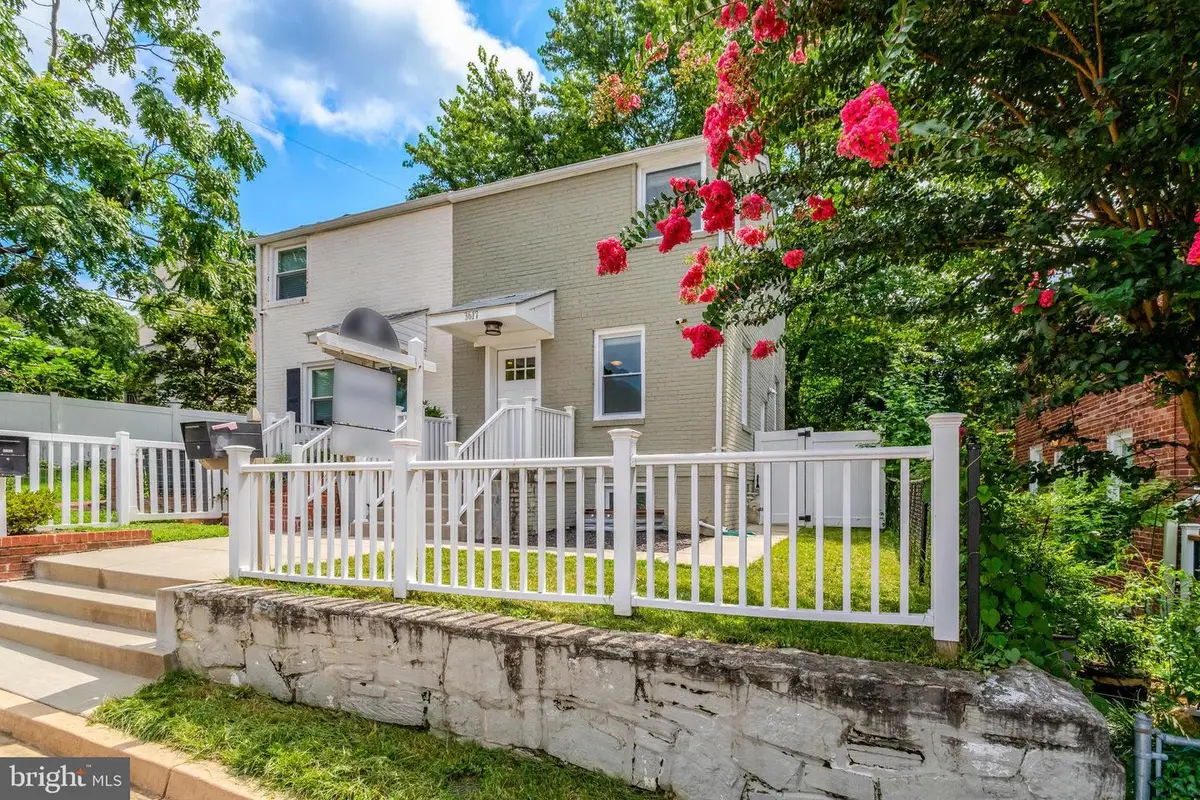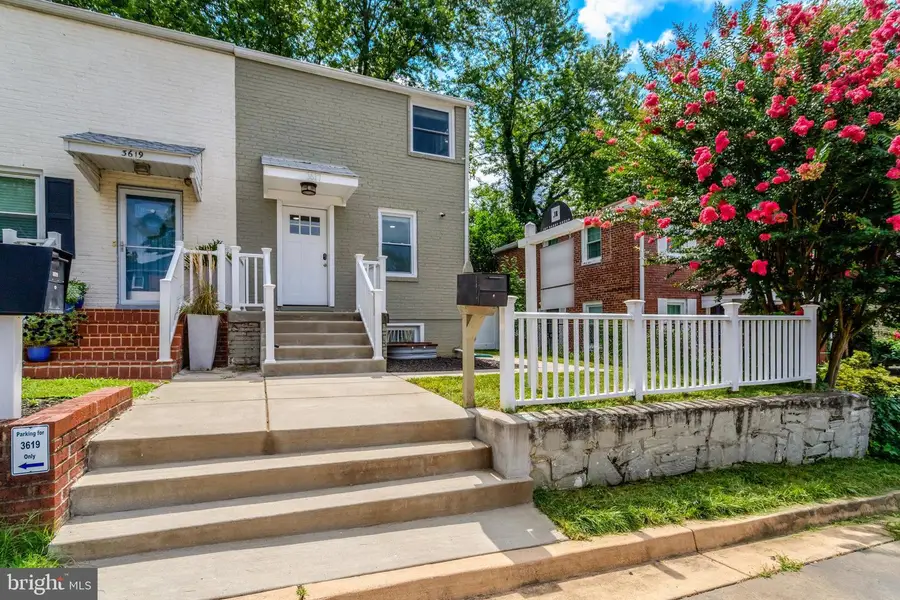3617 S Four Mile Run Dr, ARLINGTON, VA 22206
Local realty services provided by:Better Homes and Gardens Real Estate GSA Realty



3617 S Four Mile Run Dr,ARLINGTON, VA 22206
$639,900
- 3 Beds
- 2 Baths
- 1,211 sq. ft.
- Single family
- Active
Listed by:john m barry jr.
Office:compass
MLS#:VAAR2061116
Source:BRIGHTMLS
Price summary
- Price:$639,900
- Price per sq. ft.:$528.41
About this home
Welcome to 3617 S Four Mile Run Dr, a charming townhouse in a cul-de-sac setting that combines modern updates with classic appeal in the heart of Arlington, VA! This inviting home offers 1,211 square feet of thoughtfully designed living space. With three spacious bedrooms and two beautifully renovated bathrooms, it delivers both comfort and style for today's discerning buyer. Includes parking for 3 cars!
Step inside to discover rich hardwood floors that flow seamlessly throughout the main living areas, setting a warm and welcoming tone. The home's standout features include a fully renovated kitchen, perfect for both casual dining and entertaining. Equipped with modern appliances and sleek countertops, it's a culinary enthusiast's dream.
The living space extends outdoors to a private fully fenced back yard and patio, ideal for relaxing or hosting friends and family. Whether enjoying morning coffee or evening barbecues, this outdoor retreat offers a perfect escape. Huge outside storage shed conveys!
The top floor features 2 large bedrooms, including a primary bedroom with wall of amazing built in closet storage! The hall bath is nicely renovated with frosted glass window. The lower level features a 3rd spacious bedroom with natural light flowing through 2 windows and large second full bath!
Located in a community known for its vibrant atmosphere and convenient access to local amenities including the ever-popular Village at Shirlington's restaurants, bars and shopping, this townhouse is a true gem! Experience the perfect blend of comfort, style, and location at 3617 S Four Mile Run Dr. Don't miss the opportunity to make this exceptional property your new home!
Contact an agent
Home facts
- Year built:1945
- Listing Id #:VAAR2061116
- Added:29 day(s) ago
- Updated:August 15, 2025 at 01:53 PM
Rooms and interior
- Bedrooms:3
- Total bathrooms:2
- Full bathrooms:2
- Living area:1,211 sq. ft.
Heating and cooling
- Heating:90% Forced Air, Electric
Structure and exterior
- Year built:1945
- Building area:1,211 sq. ft.
- Lot area:0.06 Acres
Schools
- High school:WAKEFIELD
Utilities
- Water:Public
- Sewer:Public Sewer
Finances and disclosures
- Price:$639,900
- Price per sq. ft.:$528.41
- Tax amount:$6,101 (2024)
New listings near 3617 S Four Mile Run Dr
- Coming Soon
 $995,000Coming Soon3 beds 4 baths
$995,000Coming Soon3 beds 4 baths1130 17th St S, ARLINGTON, VA 22202
MLS# VAAR2062234Listed by: REDFIN CORPORATION - Open Sat, 2 to 4pmNew
 $1,529,000Active4 beds 5 baths3,381 sq. ft.
$1,529,000Active4 beds 5 baths3,381 sq. ft.3801 Lorcom Ln N, ARLINGTON, VA 22207
MLS# VAAR2062298Listed by: RLAH @PROPERTIES - Open Sat, 2 to 4pmNew
 $425,000Active2 beds 1 baths801 sq. ft.
$425,000Active2 beds 1 baths801 sq. ft.1563 N Colonial Ter #401-z, ARLINGTON, VA 22209
MLS# VAAR2062392Listed by: COLDWELL BANKER REALTY - New
 $730,000Active2 beds 2 baths1,296 sq. ft.
$730,000Active2 beds 2 baths1,296 sq. ft.851 N Glebe Rd #411, ARLINGTON, VA 22203
MLS# VAAR2060886Listed by: COMPASS - Open Sat, 12 to 3pmNew
 $1,375,000Active8 beds 4 baths4,634 sq. ft.
$1,375,000Active8 beds 4 baths4,634 sq. ft.1805 S Pollard St, ARLINGTON, VA 22204
MLS# VAAR2062268Listed by: PEARSON SMITH REALTY, LLC - Coming Soon
 $900,000Coming Soon3 beds 2 baths
$900,000Coming Soon3 beds 2 baths2238 N Vermont St, ARLINGTON, VA 22207
MLS# VAAR2062330Listed by: CORCORAN MCENEARNEY - New
 $2,150,000Active5 beds 5 baths4,668 sq. ft.
$2,150,000Active5 beds 5 baths4,668 sq. ft.2354 N Quebec St, ARLINGTON, VA 22207
MLS# VAAR2060426Listed by: COMPASS - Open Sun, 2 to 4pmNew
 $575,000Active1 beds 1 baths788 sq. ft.
$575,000Active1 beds 1 baths788 sq. ft.888 N Quincy St #1004, ARLINGTON, VA 22203
MLS# VAAR2061422Listed by: EXP REALTY, LLC - Open Sat, 1 to 4pmNew
 $1,400,000Active5 beds 3 baths3,581 sq. ft.
$1,400,000Active5 beds 3 baths3,581 sq. ft.4655 24th St N, ARLINGTON, VA 22207
MLS# VAAR2061770Listed by: KELLER WILLIAMS REALTY - New
 $2,999,000Active6 beds 6 baths6,823 sq. ft.
$2,999,000Active6 beds 6 baths6,823 sq. ft.3100 N Monroe St, ARLINGTON, VA 22207
MLS# VAAR2059308Listed by: KELLER WILLIAMS REALTY

