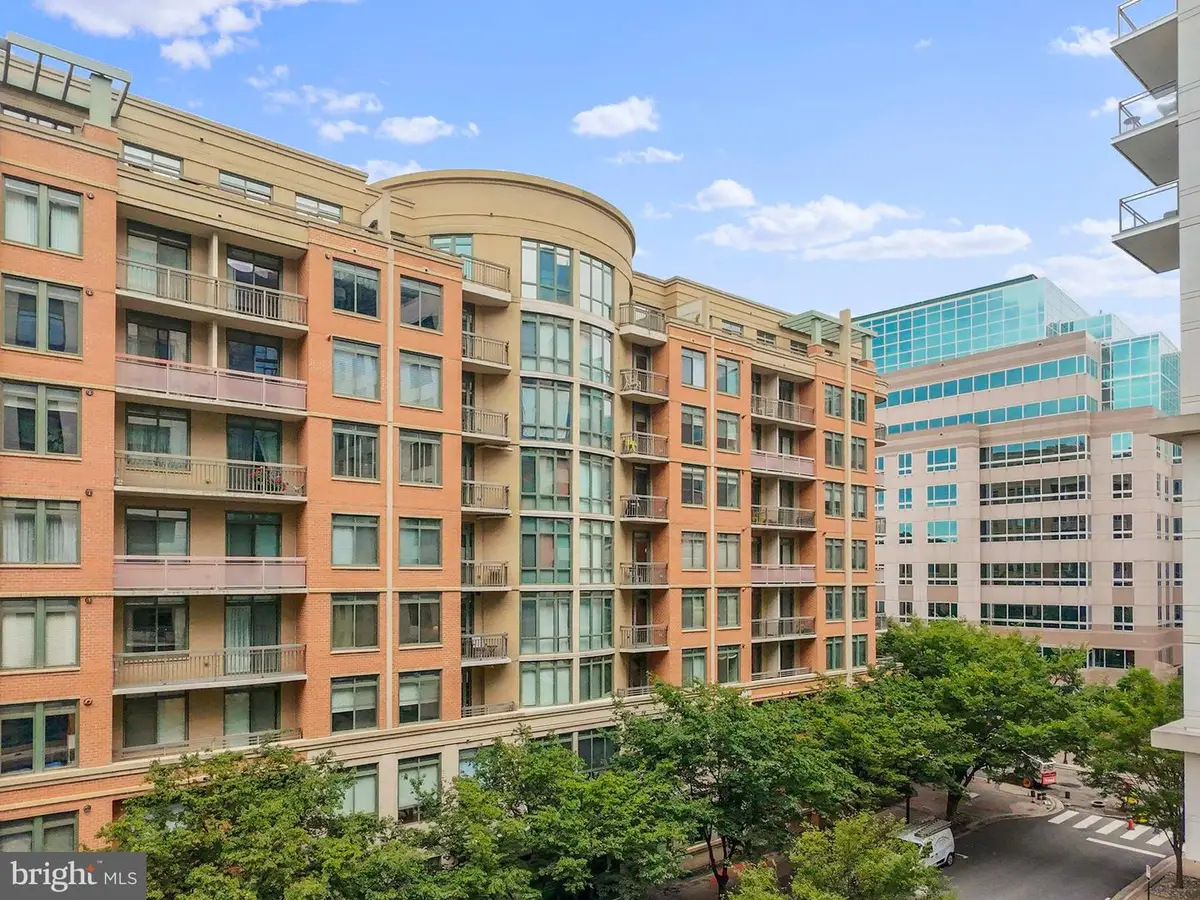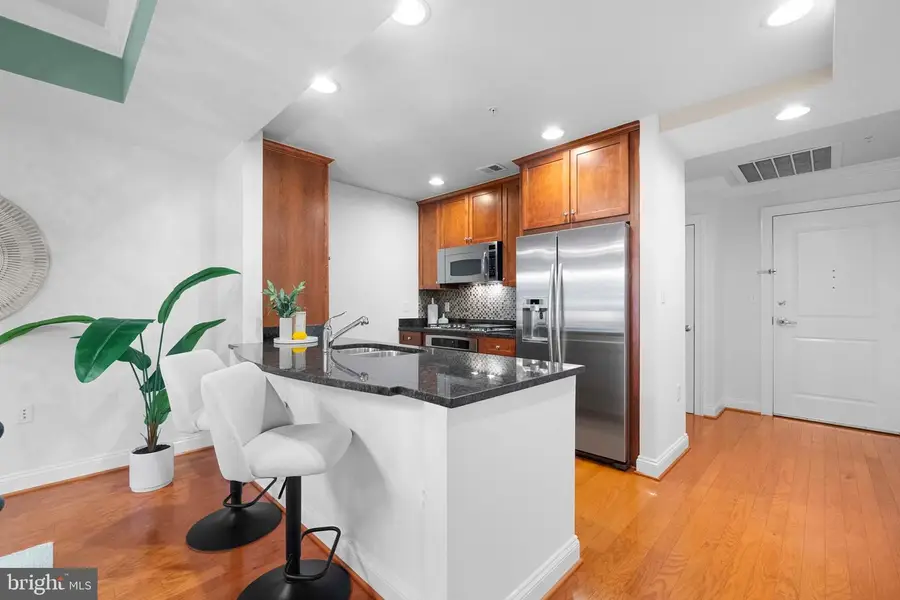3625 10th St N #303, ARLINGTON, VA 22201
Local realty services provided by:Better Homes and Gardens Real Estate Murphy & Co.



3625 10th St N #303,ARLINGTON, VA 22201
$825,000
- 2 Beds
- 3 Baths
- 1,350 sq. ft.
- Condominium
- Pending
Listed by:alyssa rajabi
Office:redfin corporation
MLS#:VAAR2060256
Source:BRIGHTMLS
Price summary
- Price:$825,000
- Price per sq. ft.:$611.11
About this home
Welcome to refined urban living in one of Arlington’s most sought-after boutique buildings—The Monroe. Just one block from the Virginia Square Metro and minutes from Ballston Quarter, this bright and beautifully updated 2-bedroom + den, 2-bath residence offers a perfect blend of elegance, comfort, and unbeatable convenience.
Spanning 1,350 square feet, this thoughtfully designed floor plan boasts generous room sizes, excellent natural light throughout the year, and a highly functional layout that suits a variety of lifestyles. The versatile den—enclosed with French doors—can serve as a private home office, guest space, or creative studio. A spacious utility closet provides bonus storage rarely found in condo living.
The updated kitchen features light oak hardwood floors, shaker-style cabinetry, striking granite countertops, and a colorful tile backsplash that adds personality and warmth. Recent upgrades include a new ultra-quiet dishwasher, gas cooktop with sleek backlit knobs, and plumbing enhancements throughout—ensuring both beauty and peace of mind.
Relax in comfort with fresh paint throughout, brand new premium carpet in both bedrooms and the den, as well as new roller shades—blackout in bedrooms and light-filtering in the living area.
Garage parking space #106 conveys with the unit, offering secure, convenient access directly to the building—an essential perk for urban living.
Tucked in a quiet, park-side location, you're moments from Quincy Park, Arlington Central Library, and zoned for some of the area’s top-rated schools. The Monroe offers boutique amenities including a concierge, fitness center, clubroom, library, and rooftop terrace—ideal for gatherings or a quiet morning coffee.
This is city living without compromise—luxury, location, and lifestyle all in one.
Contact an agent
Home facts
- Year built:2006
- Listing Id #:VAAR2060256
- Added:34 day(s) ago
- Updated:August 15, 2025 at 07:30 AM
Rooms and interior
- Bedrooms:2
- Total bathrooms:3
- Full bathrooms:2
- Half bathrooms:1
- Living area:1,350 sq. ft.
Heating and cooling
- Cooling:Central A/C
- Heating:Forced Air, Natural Gas
Structure and exterior
- Year built:2006
- Building area:1,350 sq. ft.
Schools
- High school:WASHINGTON LEE
- Middle school:SWANSON
- Elementary school:ARLINGTON SCIENCE FOCUS
Utilities
- Water:Public
- Sewer:Public Sewer
Finances and disclosures
- Price:$825,000
- Price per sq. ft.:$611.11
- Tax amount:$8,272 (2024)
New listings near 3625 10th St N #303
- Coming Soon
 $995,000Coming Soon3 beds 4 baths
$995,000Coming Soon3 beds 4 baths1130 17th St S, ARLINGTON, VA 22202
MLS# VAAR2062234Listed by: REDFIN CORPORATION - Open Sat, 2 to 4pmNew
 $1,529,000Active4 beds 5 baths3,381 sq. ft.
$1,529,000Active4 beds 5 baths3,381 sq. ft.3801 Lorcom Ln N, ARLINGTON, VA 22207
MLS# VAAR2062298Listed by: RLAH @PROPERTIES - Open Sat, 2 to 4pmNew
 $425,000Active2 beds 1 baths801 sq. ft.
$425,000Active2 beds 1 baths801 sq. ft.1563 N Colonial Ter #401-z, ARLINGTON, VA 22209
MLS# VAAR2062392Listed by: COLDWELL BANKER REALTY - New
 $730,000Active2 beds 2 baths1,296 sq. ft.
$730,000Active2 beds 2 baths1,296 sq. ft.851 N Glebe Rd #411, ARLINGTON, VA 22203
MLS# VAAR2060886Listed by: COMPASS - Open Sat, 12 to 3pmNew
 $1,375,000Active8 beds 4 baths4,634 sq. ft.
$1,375,000Active8 beds 4 baths4,634 sq. ft.1805 S Pollard St, ARLINGTON, VA 22204
MLS# VAAR2062268Listed by: PEARSON SMITH REALTY, LLC - Coming Soon
 $900,000Coming Soon3 beds 2 baths
$900,000Coming Soon3 beds 2 baths2238 N Vermont St, ARLINGTON, VA 22207
MLS# VAAR2062330Listed by: CORCORAN MCENEARNEY - New
 $2,150,000Active5 beds 5 baths4,668 sq. ft.
$2,150,000Active5 beds 5 baths4,668 sq. ft.2354 N Quebec St, ARLINGTON, VA 22207
MLS# VAAR2060426Listed by: COMPASS - Open Sun, 2 to 4pmNew
 $575,000Active1 beds 1 baths788 sq. ft.
$575,000Active1 beds 1 baths788 sq. ft.888 N Quincy St #1004, ARLINGTON, VA 22203
MLS# VAAR2061422Listed by: EXP REALTY, LLC - Open Sat, 1 to 4pmNew
 $1,400,000Active5 beds 3 baths3,581 sq. ft.
$1,400,000Active5 beds 3 baths3,581 sq. ft.4655 24th St N, ARLINGTON, VA 22207
MLS# VAAR2061770Listed by: KELLER WILLIAMS REALTY - New
 $2,999,000Active6 beds 6 baths6,823 sq. ft.
$2,999,000Active6 beds 6 baths6,823 sq. ft.3100 N Monroe St, ARLINGTON, VA 22207
MLS# VAAR2059308Listed by: KELLER WILLIAMS REALTY

