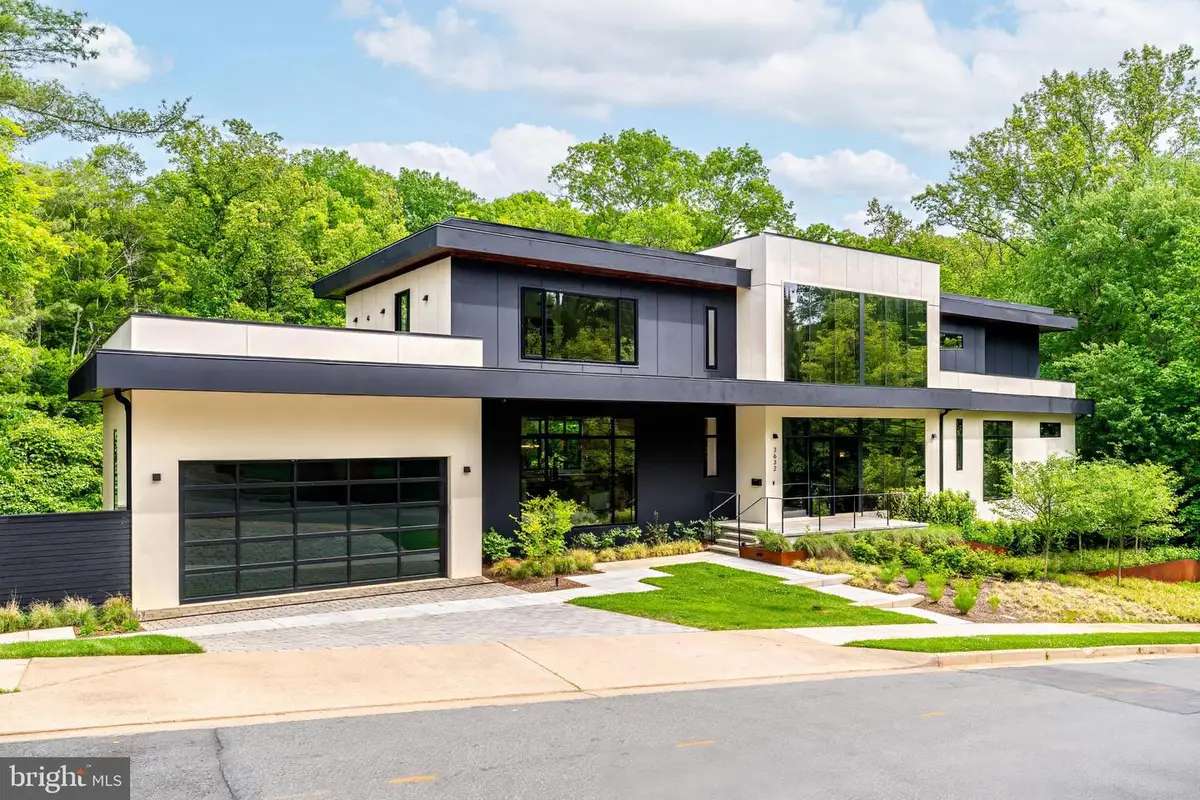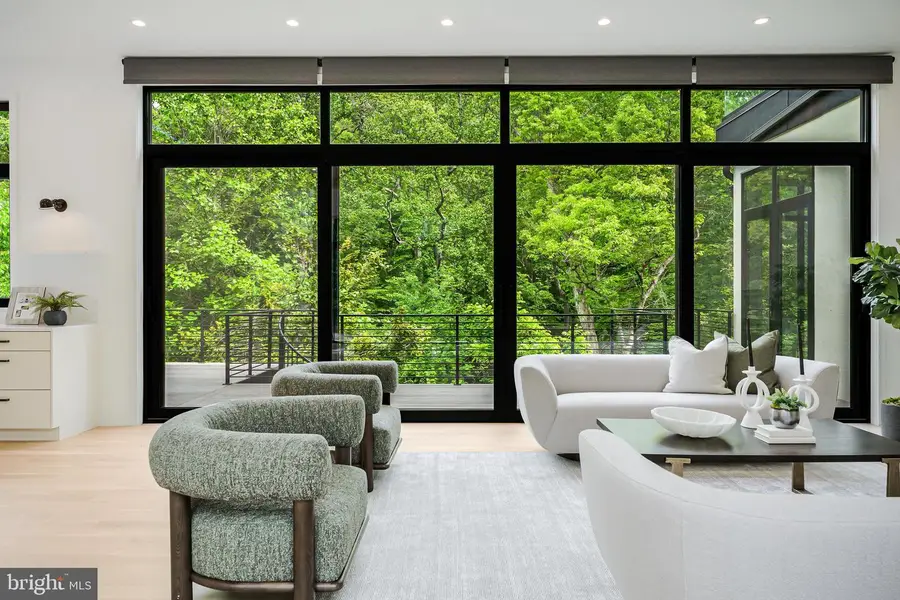3632 36th Rd N, ARLINGTON, VA 22207
Local realty services provided by:Better Homes and Gardens Real Estate Community Realty



Upcoming open houses
- Sun, Aug 1702:00 pm - 04:00 pm
Listed by:theresa valencic
Office:long & foster real estate, inc.
MLS#:VAAR2053484
Source:BRIGHTMLS
Price summary
- Price:$4,295,000
- Price per sq. ft.:$486.69
About this home
REDUCED! Incredible value! Welcome to this breathtaking, modern home located in the Belevue Forest, just steps from the serene Gulf Branch Trail leading to the Potomac River. This luxurious home, built less than two years ago, is better than new, showcasing extensive high-end features, premium upgrades, and unparalleled craftsmanship in over 8,800 sq ft. A car lift offers space for up to four cars, with an EV charger. Live with ease, as the home is equipped with a whole- house Lutron system controlling lighting and shades, and a Sonos sound system providing music throughout the entire home with the touch of an app. All cabinetry, bathroom vanities, primary suite closets, and built-ins were custom made with utmost care & quality by Fonteneau & Co, with additional closet organization by California Closets. The designer light fixtures & wallpaper touches throughout are show stopping. A 4-zone HVAC system and Ethernet wiring in every room, ensures both comfort and connectivity. Chef’s dream kitchen featuring a massive 13’8” x 4’ quartz island and a custom walnut counter. Dual Miele dishwashers, a full-size paneled fridge and freezer, 48” gas range with both regular and speed ovens, a Miele steam oven and a built-in plumbed coffee maker ensure every detail has been thought of. Choose from the main level or upper level primary. The main level primary is a serene sanctuary with incredible treetop views from the entire wall of windows. Step out onto the newly added deck right from your bedroom and start the day feeling like you are on vacation. Retreat to the spa-like primary bathroom featuring free-standing Mermaid soaking tub, dual vanities, and a spacious wet room with a two-person shower and digital controls. For added convenience there is a stacked washer/dryer within the room and built-in drying racks in the closet.
The upper level primary/guest suite is a spacious retreat with two custom Maple walk-in closets, a gorgeous Italian tiled bathroom, and a private balcony with glass surround. The two additional upper level bedrooms each have ensuite bathrooms with walnut vanities. Descend to the walk- out basement where you will find a recreation and entertainment zone at it’s finest. Light and bright with an entire rear wall of windows, it feels like a main level. Enjoy a vintage pool table by the custom bar crafted from walnut and equipped with a beverage fridge, ice drawer, glass rinser, double-thick Quartzite countertops, LED shelf lighting, and Louis Poulsen pendant lighting.The wine room features racks for approximately 200 bottles.
Walk out to the under-deck patio with ceiling fans and ascend the spiral staircase to the newly added deck with top-tier PVC decking & custom railings. Tree uplighting and customized accent lighting highlight the beauty of the outdoor space. All this within one traffic light to DC! Surrounded by 3 popular parks, and feeding into sought-after top tier schools, this exceptional home offers convenience AND unparalleled luxury.
Contact an agent
Home facts
- Year built:2021
- Listing Id #:VAAR2053484
- Added:137 day(s) ago
- Updated:August 15, 2025 at 01:53 PM
Rooms and interior
- Bedrooms:6
- Total bathrooms:9
- Full bathrooms:6
- Half bathrooms:3
- Living area:8,825 sq. ft.
Heating and cooling
- Cooling:Central A/C
- Heating:Forced Air, Natural Gas
Structure and exterior
- Year built:2021
- Building area:8,825 sq. ft.
- Lot area:0.46 Acres
Schools
- High school:YORKTOWN
- Middle school:WILLIAMSBURG
- Elementary school:JAMESTOWN
Utilities
- Water:Public
- Sewer:Public Sewer
Finances and disclosures
- Price:$4,295,000
- Price per sq. ft.:$486.69
- Tax amount:$35,804 (2024)
New listings near 3632 36th Rd N
- Coming Soon
 $995,000Coming Soon3 beds 4 baths
$995,000Coming Soon3 beds 4 baths1130 17th St S, ARLINGTON, VA 22202
MLS# VAAR2062234Listed by: REDFIN CORPORATION - Open Sat, 2 to 4pmNew
 $1,529,000Active4 beds 5 baths3,381 sq. ft.
$1,529,000Active4 beds 5 baths3,381 sq. ft.3801 Lorcom Ln N, ARLINGTON, VA 22207
MLS# VAAR2062298Listed by: RLAH @PROPERTIES - Open Sat, 2 to 4pmNew
 $425,000Active2 beds 1 baths801 sq. ft.
$425,000Active2 beds 1 baths801 sq. ft.1563 N Colonial Ter #401-z, ARLINGTON, VA 22209
MLS# VAAR2062392Listed by: COLDWELL BANKER REALTY - New
 $730,000Active2 beds 2 baths1,296 sq. ft.
$730,000Active2 beds 2 baths1,296 sq. ft.851 N Glebe Rd #411, ARLINGTON, VA 22203
MLS# VAAR2060886Listed by: COMPASS - Open Sat, 12 to 3pmNew
 $1,375,000Active8 beds 4 baths4,634 sq. ft.
$1,375,000Active8 beds 4 baths4,634 sq. ft.1805 S Pollard St, ARLINGTON, VA 22204
MLS# VAAR2062268Listed by: PEARSON SMITH REALTY, LLC - Coming Soon
 $900,000Coming Soon3 beds 2 baths
$900,000Coming Soon3 beds 2 baths2238 N Vermont St, ARLINGTON, VA 22207
MLS# VAAR2062330Listed by: CORCORAN MCENEARNEY - New
 $2,150,000Active5 beds 5 baths4,668 sq. ft.
$2,150,000Active5 beds 5 baths4,668 sq. ft.2354 N Quebec St, ARLINGTON, VA 22207
MLS# VAAR2060426Listed by: COMPASS - Open Sun, 2 to 4pmNew
 $575,000Active1 beds 1 baths788 sq. ft.
$575,000Active1 beds 1 baths788 sq. ft.888 N Quincy St #1004, ARLINGTON, VA 22203
MLS# VAAR2061422Listed by: EXP REALTY, LLC - Open Sat, 1 to 4pmNew
 $1,400,000Active5 beds 3 baths3,581 sq. ft.
$1,400,000Active5 beds 3 baths3,581 sq. ft.4655 24th St N, ARLINGTON, VA 22207
MLS# VAAR2061770Listed by: KELLER WILLIAMS REALTY - New
 $2,999,000Active6 beds 6 baths6,823 sq. ft.
$2,999,000Active6 beds 6 baths6,823 sq. ft.3100 N Monroe St, ARLINGTON, VA 22207
MLS# VAAR2059308Listed by: KELLER WILLIAMS REALTY

