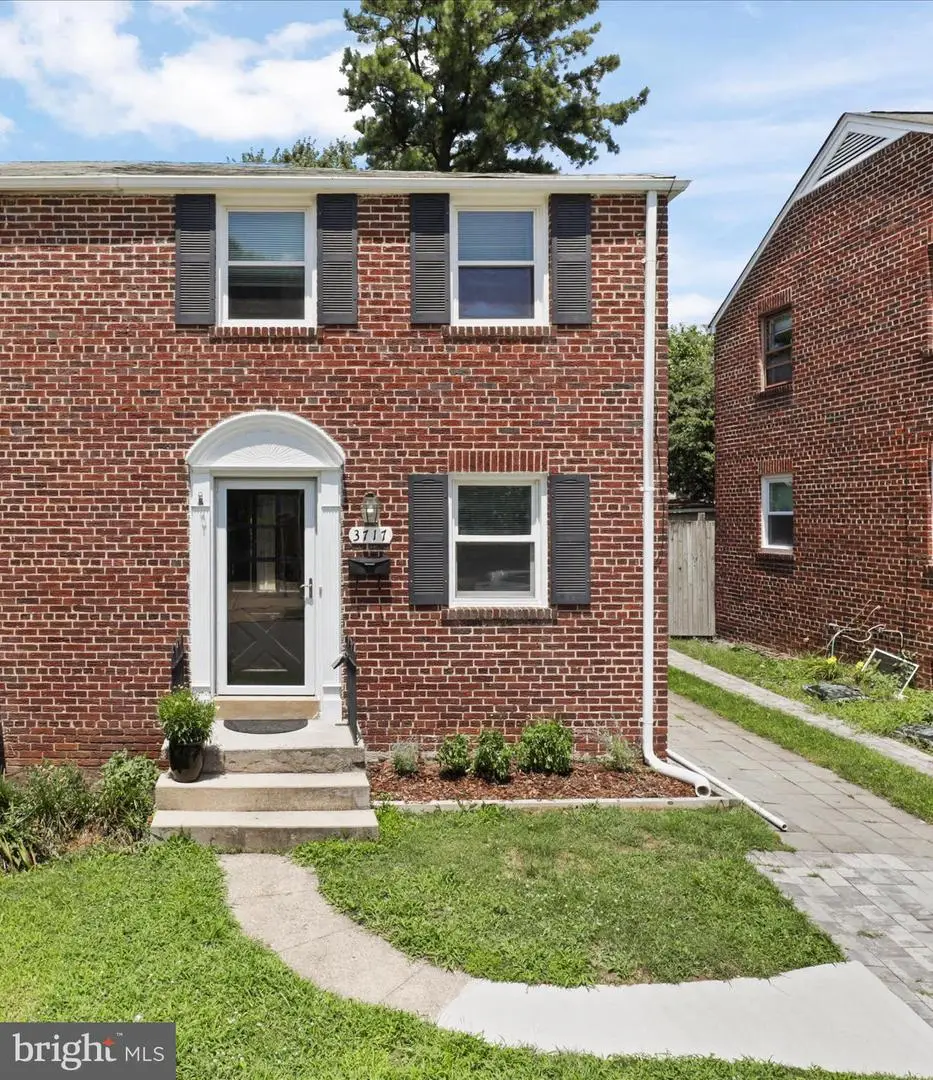3717 3rd St S, ARLINGTON, VA 22204
Local realty services provided by:Better Homes and Gardens Real Estate Premier



3717 3rd St S,ARLINGTON, VA 22204
$570,000
- 2 Beds
- 1 Baths
- 1,044 sq. ft.
- Single family
- Pending
Listed by:
- Heather Embrey(571) 236 - 2616Better Homes and Gardens Real Estate Premier
MLS#:VAAR2062180
Source:BRIGHTMLS
Price summary
- Price:$570,000
- Price per sq. ft.:$545.98
About this home
PRICED BELOW TAX ASSESSMENT. No HOA or Condo Fee. Off street driveway parking. This home checks all the boxes for comfort, convenience, and character! Open floor plan on main level provides flexibility and function. All rooms freshly painted in neutral serene tone. Gleaming hardwoods on main & upper level. Built-in book cases and crown-molding in the Living Room add to the charm. Oversized pantry/office/flex space off kitchen. Primary bedroom has HUGE walk in closet! Industrial decor lower level boasts new LVT. Enjoy quiet evenings on the back patio or host weekend BBQs in the private, fenced flat backyard perfect for pets or play. Commuters dream located in a sought-after neighborhood close to 2 Metro stops, the vibrant Columbia Pike corridor, Shirlington's dining / shopping / entertainment, and all that Washington, DC offers. Located less than 1 block to bus stops 23A, 23B, & 23C and 3 blocks to bus stop for the 41 route; 1 mile to Virginia Square Metro and 1.25 miles to Ballston Metro, 3 miles to the Pentagon, less than 5 miles to National Airport and Washington DC. Don't miss this exceptional value!
Contact an agent
Home facts
- Year built:1940
- Listing Id #:VAAR2062180
- Added:6 day(s) ago
- Updated:August 15, 2025 at 07:30 AM
Rooms and interior
- Bedrooms:2
- Total bathrooms:1
- Full bathrooms:1
- Living area:1,044 sq. ft.
Heating and cooling
- Cooling:Ceiling Fan(s), Central A/C
- Heating:Forced Air, Natural Gas
Structure and exterior
- Roof:Asphalt
- Year built:1940
- Building area:1,044 sq. ft.
- Lot area:0.07 Acres
Schools
- High school:WAKEFIELD
- Middle school:JEFFERSON
- Elementary school:ALICE WEST FLEET
Utilities
- Water:Public
- Sewer:Public Sewer
Finances and disclosures
- Price:$570,000
- Price per sq. ft.:$545.98
- Tax amount:$5,924 (2025)
New listings near 3717 3rd St S
- Coming Soon
 $995,000Coming Soon3 beds 4 baths
$995,000Coming Soon3 beds 4 baths1130 17th St S, ARLINGTON, VA 22202
MLS# VAAR2062234Listed by: REDFIN CORPORATION - Open Sat, 2 to 4pmNew
 $1,529,000Active4 beds 5 baths3,381 sq. ft.
$1,529,000Active4 beds 5 baths3,381 sq. ft.3801 Lorcom Ln N, ARLINGTON, VA 22207
MLS# VAAR2062298Listed by: RLAH @PROPERTIES - Open Sat, 2 to 4pmNew
 $425,000Active2 beds 1 baths801 sq. ft.
$425,000Active2 beds 1 baths801 sq. ft.1563 N Colonial Ter #401-z, ARLINGTON, VA 22209
MLS# VAAR2062392Listed by: COLDWELL BANKER REALTY - New
 $730,000Active2 beds 2 baths1,296 sq. ft.
$730,000Active2 beds 2 baths1,296 sq. ft.851 N Glebe Rd #411, ARLINGTON, VA 22203
MLS# VAAR2060886Listed by: COMPASS - Open Sat, 12 to 3pmNew
 $1,375,000Active8 beds 4 baths4,634 sq. ft.
$1,375,000Active8 beds 4 baths4,634 sq. ft.1805 S Pollard St, ARLINGTON, VA 22204
MLS# VAAR2062268Listed by: PEARSON SMITH REALTY, LLC - Coming Soon
 $900,000Coming Soon3 beds 2 baths
$900,000Coming Soon3 beds 2 baths2238 N Vermont St, ARLINGTON, VA 22207
MLS# VAAR2062330Listed by: CORCORAN MCENEARNEY - New
 $2,150,000Active5 beds 5 baths4,668 sq. ft.
$2,150,000Active5 beds 5 baths4,668 sq. ft.2354 N Quebec St, ARLINGTON, VA 22207
MLS# VAAR2060426Listed by: COMPASS - Open Sun, 2 to 4pmNew
 $575,000Active1 beds 1 baths788 sq. ft.
$575,000Active1 beds 1 baths788 sq. ft.888 N Quincy St #1004, ARLINGTON, VA 22203
MLS# VAAR2061422Listed by: EXP REALTY, LLC - Open Sat, 1 to 4pmNew
 $1,400,000Active5 beds 3 baths3,581 sq. ft.
$1,400,000Active5 beds 3 baths3,581 sq. ft.4655 24th St N, ARLINGTON, VA 22207
MLS# VAAR2061770Listed by: KELLER WILLIAMS REALTY - New
 $2,999,000Active6 beds 6 baths6,823 sq. ft.
$2,999,000Active6 beds 6 baths6,823 sq. ft.3100 N Monroe St, ARLINGTON, VA 22207
MLS# VAAR2059308Listed by: KELLER WILLIAMS REALTY

