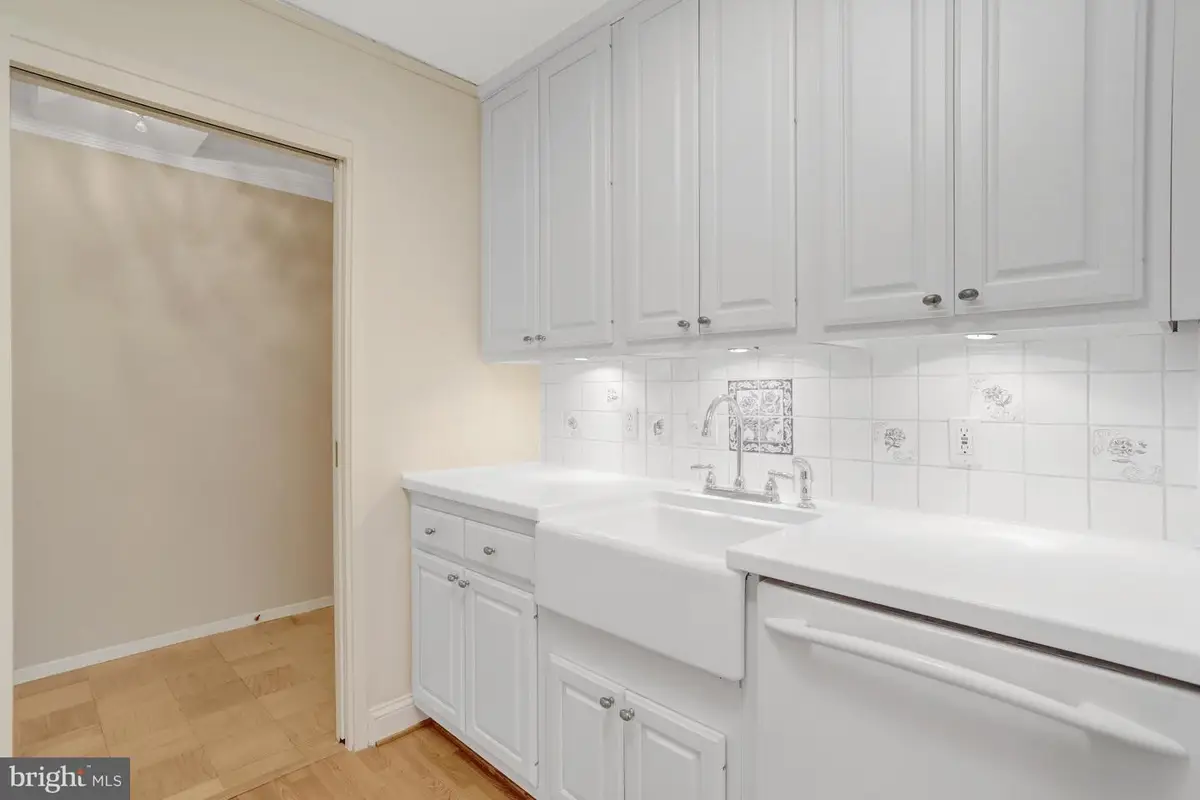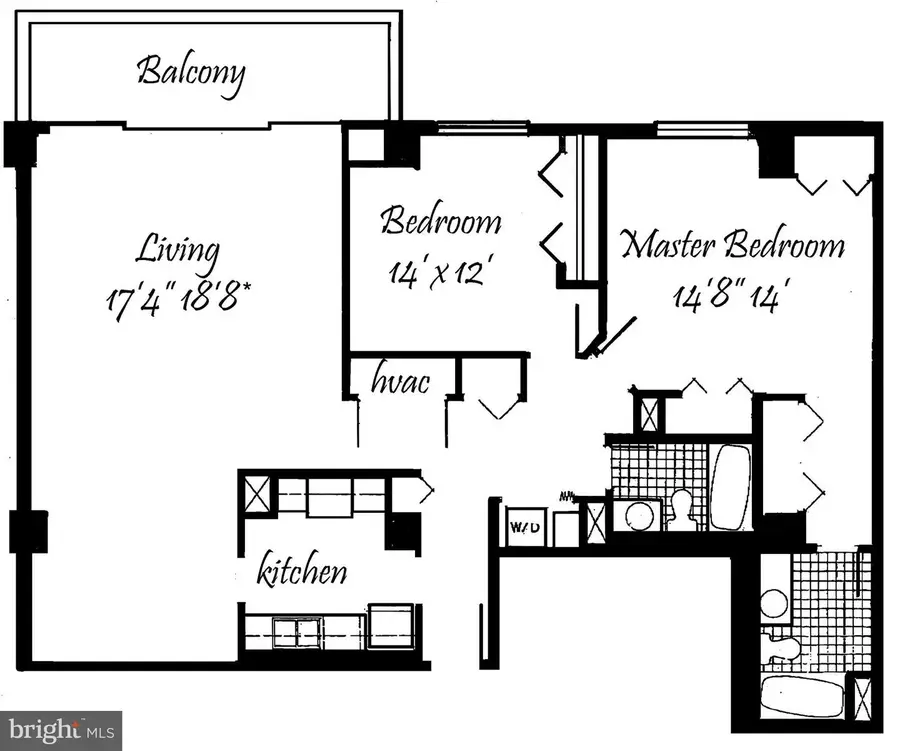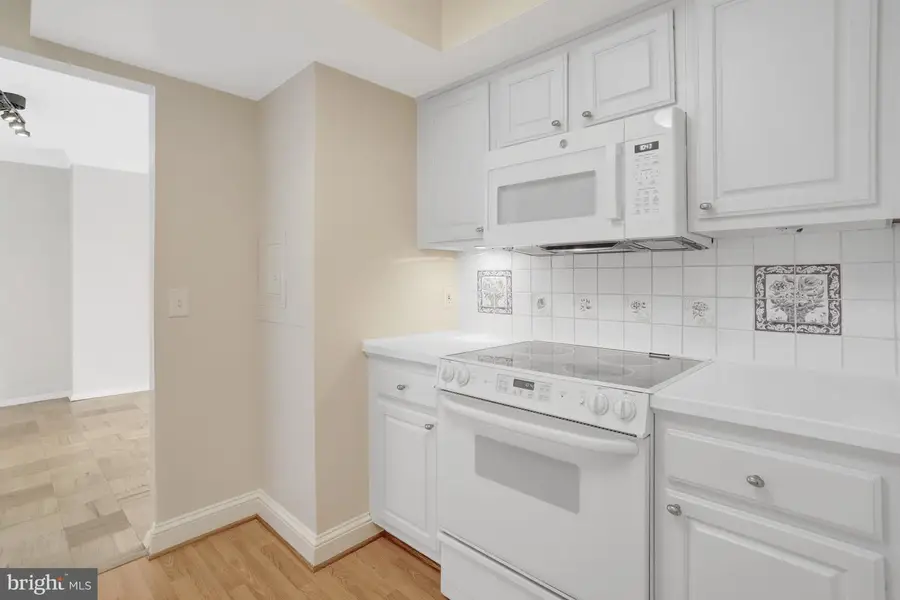3800 Fairfax Dr #509, ARLINGTON, VA 22203
Local realty services provided by:Better Homes and Gardens Real Estate Premier



3800 Fairfax Dr #509,ARLINGTON, VA 22203
$650,000
- 2 Beds
- 2 Baths
- 1,380 sq. ft.
- Condominium
- Pending
Listed by:carol c temple
Office:coldwell banker realty
MLS#:VAAR2060956
Source:BRIGHTMLS
Price summary
- Price:$650,000
- Price per sq. ft.:$471.01
About this home
What's so special about Tower Villas? Room sizes that rival those of single family homes for starters. ANOTHER? Solid, well-kept building nestled in an oasis where pedestrians outnumber vehicles yet is a mere 1.5 blocks from Virginia Sq. METRO (Orange/Silver Lines). MORE? An established welcoming community with little turnover. WHY? Pampering lobby attendants who cheerfully assist 24 hours per day. Three talented and reliable on-site engineers who appear at your door with their tools when needed. A monthly condo. fee that covers all utilities as well as high-speed internet and cable tv...no extra checks to write. Abundant closets/storage, in-unit Washer/Dryer, 20 Ft. Balconies, Sparkling Pool, up-to-date Fitness Center, Community Room with catering kitchen for building functions and residents private use. Sprawling Plaza (hidden from the street) and Patio with Gas Grill & Fire Pit. Your very own Deeded Garage Space means never hunting for a parking spot and EV Chargers are available. Pet friendly (40 Lb. weight limit and no more than 2) and leafy Oakland Park is across the street. Approved for VA and FHA financing. Smoke Free Building. No personal EV vehicles (bikes, scooters) permitted. Come see for yourself why there is so little turnover at Tower Villas.
Contact an agent
Home facts
- Year built:1974
- Listing Id #:VAAR2060956
- Added:22 day(s) ago
- Updated:August 15, 2025 at 07:30 AM
Rooms and interior
- Bedrooms:2
- Total bathrooms:2
- Full bathrooms:2
- Living area:1,380 sq. ft.
Heating and cooling
- Cooling:Central A/C
- Heating:Forced Air, Natural Gas
Structure and exterior
- Year built:1974
- Building area:1,380 sq. ft.
Schools
- High school:WASHINGTON LEE
- Middle school:SWANSON
- Elementary school:MCKINLEY
Utilities
- Water:Public
- Sewer:Public Sewer
Finances and disclosures
- Price:$650,000
- Price per sq. ft.:$471.01
- Tax amount:$5,827 (2025)
New listings near 3800 Fairfax Dr #509
- Coming Soon
 $995,000Coming Soon3 beds 4 baths
$995,000Coming Soon3 beds 4 baths1130 17th St S, ARLINGTON, VA 22202
MLS# VAAR2062234Listed by: REDFIN CORPORATION - Open Sat, 2 to 4pmNew
 $1,529,000Active4 beds 5 baths3,381 sq. ft.
$1,529,000Active4 beds 5 baths3,381 sq. ft.3801 Lorcom Ln N, ARLINGTON, VA 22207
MLS# VAAR2062298Listed by: RLAH @PROPERTIES - Open Sat, 2 to 4pmNew
 $425,000Active2 beds 1 baths801 sq. ft.
$425,000Active2 beds 1 baths801 sq. ft.1563 N Colonial Ter #401-z, ARLINGTON, VA 22209
MLS# VAAR2062392Listed by: COLDWELL BANKER REALTY - New
 $730,000Active2 beds 2 baths1,296 sq. ft.
$730,000Active2 beds 2 baths1,296 sq. ft.851 N Glebe Rd #411, ARLINGTON, VA 22203
MLS# VAAR2060886Listed by: COMPASS - Open Sat, 12 to 3pmNew
 $1,375,000Active8 beds 4 baths4,634 sq. ft.
$1,375,000Active8 beds 4 baths4,634 sq. ft.1805 S Pollard St, ARLINGTON, VA 22204
MLS# VAAR2062268Listed by: PEARSON SMITH REALTY, LLC - Coming Soon
 $900,000Coming Soon3 beds 2 baths
$900,000Coming Soon3 beds 2 baths2238 N Vermont St, ARLINGTON, VA 22207
MLS# VAAR2062330Listed by: CORCORAN MCENEARNEY - New
 $2,150,000Active5 beds 5 baths4,668 sq. ft.
$2,150,000Active5 beds 5 baths4,668 sq. ft.2354 N Quebec St, ARLINGTON, VA 22207
MLS# VAAR2060426Listed by: COMPASS - Open Sun, 2 to 4pmNew
 $575,000Active1 beds 1 baths788 sq. ft.
$575,000Active1 beds 1 baths788 sq. ft.888 N Quincy St #1004, ARLINGTON, VA 22203
MLS# VAAR2061422Listed by: EXP REALTY, LLC - Open Sat, 1 to 4pmNew
 $1,400,000Active5 beds 3 baths3,581 sq. ft.
$1,400,000Active5 beds 3 baths3,581 sq. ft.4655 24th St N, ARLINGTON, VA 22207
MLS# VAAR2061770Listed by: KELLER WILLIAMS REALTY - New
 $2,999,000Active6 beds 6 baths6,823 sq. ft.
$2,999,000Active6 beds 6 baths6,823 sq. ft.3100 N Monroe St, ARLINGTON, VA 22207
MLS# VAAR2059308Listed by: KELLER WILLIAMS REALTY

