3816 12th St S, ARLINGTON, VA 22204
Local realty services provided by:Better Homes and Gardens Real Estate Maturo
3816 12th St S,ARLINGTON, VA 22204
$825,000
- 3 Beds
- 3 Baths
- 2,622 sq. ft.
- Townhouse
- Active
Listed by:william b prendergast
Office:washington fine properties, llc.
MLS#:VAAR2063138
Source:BRIGHTMLS
Price summary
- Price:$825,000
- Price per sq. ft.:$314.65
- Monthly HOA dues:$12.5
About this home
A gem in London Square, this charming end unit with one car garage features 3 bedrooms and 3.5 baths and is attractively landscaped in front and back. This spacious townhouse offers three finished levels with plenty of natural light, ample storage on every level, two fireplaces and a lushly landscaped patio off the family room and kitchen. In addition, the main level has a foyer, powder room, family room with fireplace adjoining the kitchen and dining rooms with great view of the beautiful backyard gardens. The upper level features a large primary suite with spacious bath and walk-in closet and a second closet, with two additional bedrooms and a hall bath. The lower level features a recreation room with a fireplace, a bonus room/den with large closet and full bath, laundry room, storage and utility room. The backyard is a private oasis totally enclosed with handsome brick walls and a brick patio surrounded by lush landscaping and a gate to the private rear access alley. The location is unbeatable, within blocks of Columbia Pike, and several bus options to Metro and minutes to Shirlington for shopping and dining. The sellers have made several improvements: 2025 - painted entire house and garage and new patio awning; 2024 - Replaced Thermostat; 2019 - Replaced furnace, AC condenser, central air blower unit and humidifier; 2016 - replaced refrigerator and dishwasher; 2015 - replaced roof, gutters and washer/dryer; 2014 - replaced gas hot water heater.
Contact an agent
Home facts
- Year built:1966
- Listing ID #:VAAR2063138
- Added:1 day(s) ago
- Updated:September 04, 2025 at 11:07 AM
Rooms and interior
- Bedrooms:3
- Total bathrooms:3
- Full bathrooms:2
- Half bathrooms:1
- Living area:2,622 sq. ft.
Heating and cooling
- Cooling:Central A/C
- Heating:Forced Air, Natural Gas
Structure and exterior
- Year built:1966
- Building area:2,622 sq. ft.
- Lot area:0.07 Acres
Utilities
- Water:Public
- Sewer:Public Sewer
Finances and disclosures
- Price:$825,000
- Price per sq. ft.:$314.65
- Tax amount:$9,060 (2025)
New listings near 3816 12th St S
- Open Sat, 2:30 to 4pmNew
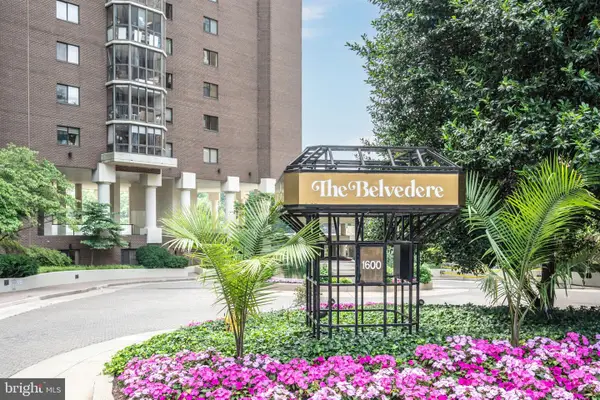 $699,000Active2 beds 2 baths1,205 sq. ft.
$699,000Active2 beds 2 baths1,205 sq. ft.1600 N Oak St #1125, ARLINGTON, VA 22209
MLS# VAAR2061702Listed by: TTR SOTHEBY'S INTERNATIONAL REALTY - New
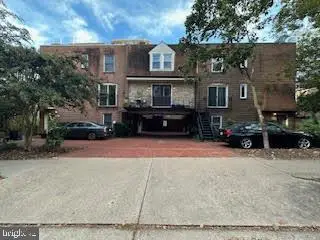 $599,999Active2 beds 3 baths1,188 sq. ft.
$599,999Active2 beds 3 baths1,188 sq. ft.1527 N Colonial Ter #b, ARLINGTON, VA 22209
MLS# VAAR2062920Listed by: FAIRFAX REALTY SELECT - Coming SoonOpen Fri, 5 to 7pm
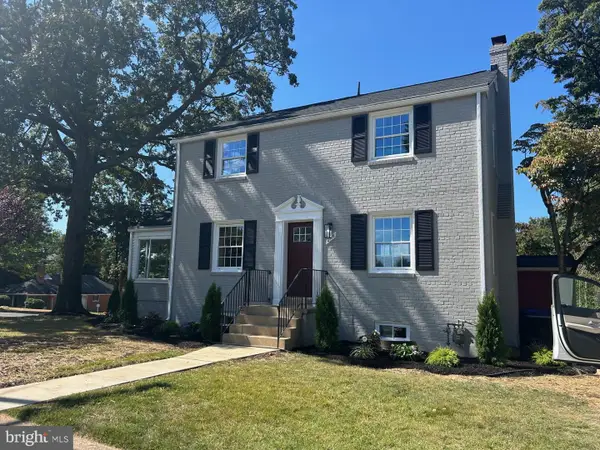 $1,249,990Coming Soon4 beds 4 baths
$1,249,990Coming Soon4 beds 4 baths2116 N Harrison St, ARLINGTON, VA 22205
MLS# VAAR2063226Listed by: RE/MAX GATEWAY - Coming Soon
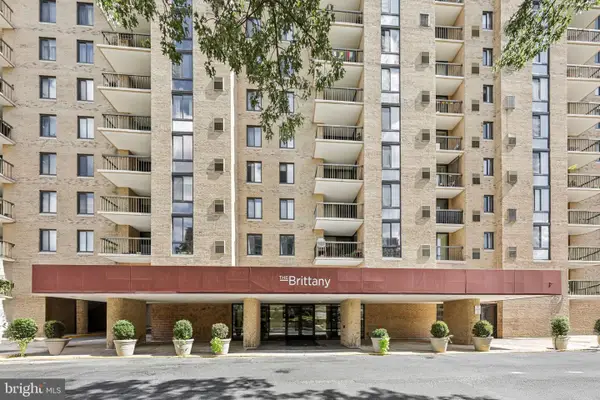 $424,999Coming Soon2 beds 2 baths
$424,999Coming Soon2 beds 2 baths4500 S Four Mile Run Dr #220, ARLINGTON, VA 22204
MLS# VAAR2063016Listed by: PEARSON SMITH REALTY, LLC - New
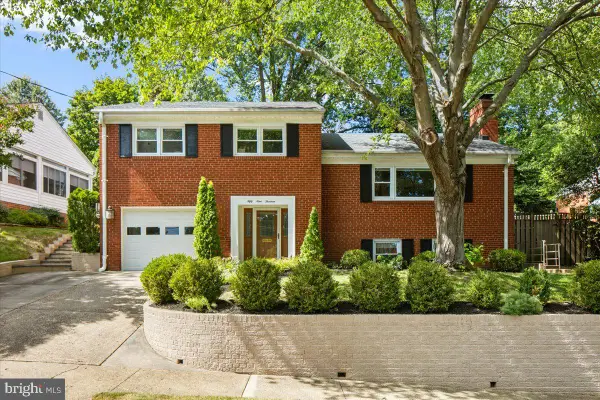 $1,225,000Active3 beds 3 baths2,138 sq. ft.
$1,225,000Active3 beds 3 baths2,138 sq. ft.5913 4th Rd N, ARLINGTON, VA 22203
MLS# VAAR2062256Listed by: COMPASS - Coming Soon
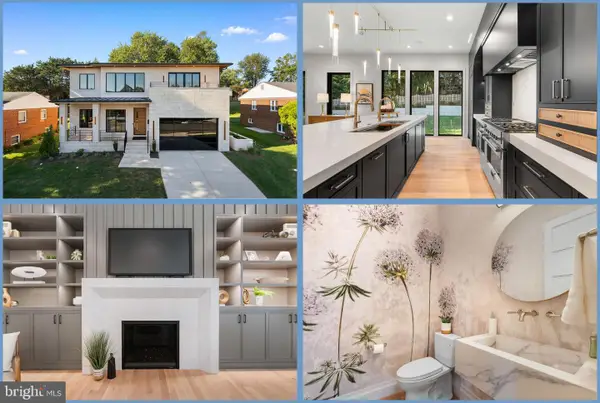 $2,799,999Coming Soon-- beds -- baths
$2,799,999Coming Soon-- beds -- baths6301 31st St N, ARLINGTON, VA 22207
MLS# VAAR2062868Listed by: KW METRO CENTER - Coming SoonOpen Sat, 1 to 3pm
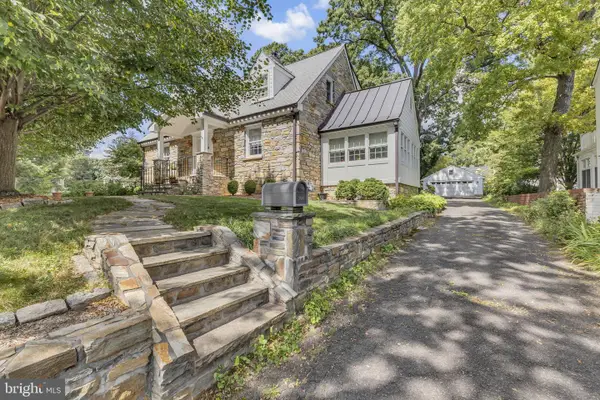 $1,499,000Coming Soon3 beds 2 baths
$1,499,000Coming Soon3 beds 2 baths6223 Langston Blvd, ARLINGTON, VA 22205
MLS# VAAR2063060Listed by: KW METRO CENTER - Open Sat, 2 to 4pmNew
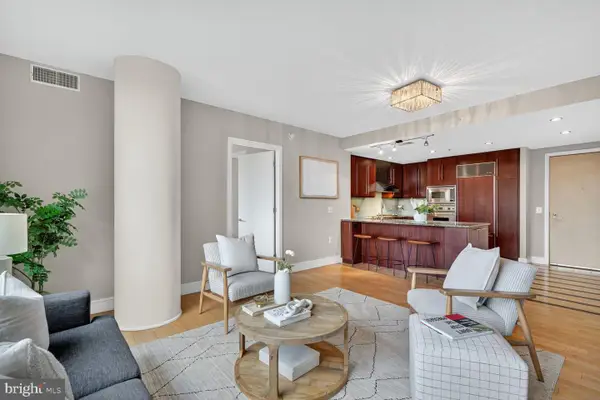 $799,000Active2 beds 2 baths1,060 sq. ft.
$799,000Active2 beds 2 baths1,060 sq. ft.2001 15th St N #1210, ARLINGTON, VA 22201
MLS# VAAR2063210Listed by: CENTRAL PROPERTIES, LLC, - Coming Soon
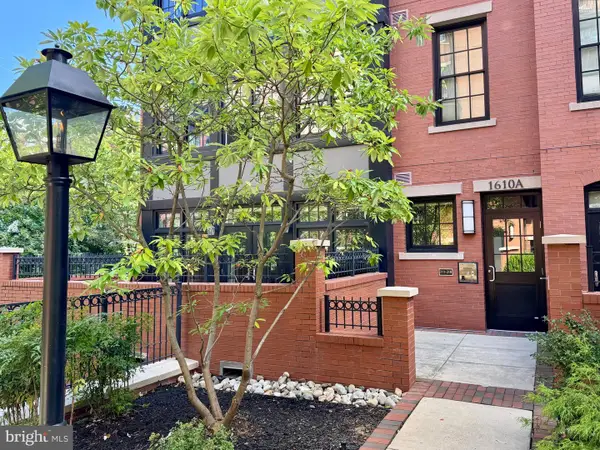 $1,075,000Coming Soon2 beds 2 baths
$1,075,000Coming Soon2 beds 2 baths1610 N Queen St #215- A, ARLINGTON, VA 22209
MLS# VAAR2063156Listed by: CORCORAN MCENEARNEY - Open Sun, 1 to 3pmNew
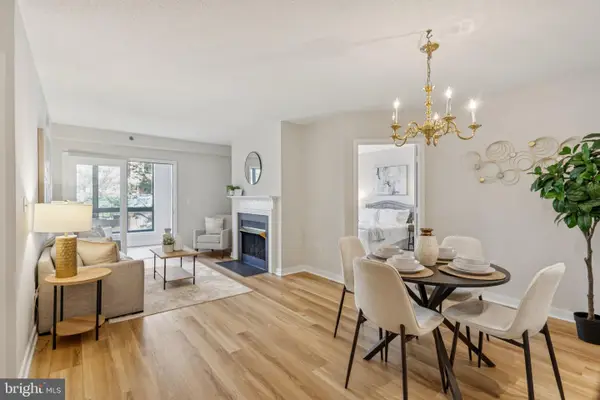 $559,900Active2 beds 2 baths951 sq. ft.
$559,900Active2 beds 2 baths951 sq. ft.1050 N Taylor St #1-208, ARLINGTON, VA 22201
MLS# VAAR2063096Listed by: REAL BROKER, LLC
