3818 N Ridgeview Rd, Arlington, VA 22207
Local realty services provided by:Better Homes and Gardens Real Estate Cassidon Realty
3818 N Ridgeview Rd,Arlington, VA 22207
$1,244,000
- 4 Beds
- 3 Baths
- 2,517 sq. ft.
- Single family
- Pending
Listed by:patricia derwinski
Office:weichert, realtors
MLS#:VAAR2061976
Source:BRIGHTMLS
Price summary
- Price:$1,244,000
- Price per sq. ft.:$494.24
About this home
FANTASTIC $25,000. PRICE IMPROVEMENT!!! Only one stop light to D.C. and nestled in the charming Munson Heights/Arlingwood (AKA "OLD GLEBE") area, this delightful ranch-style home offers unparalleled convenience and community. Surrounded by an abundance of parks with tennis and basketball courts, soccer fields, dog parks, and walking trails to the Potomac and a community center, this location is a gem within Arlington.
This well-maintained brick residence boasts OAK hardwood floors, 4 generously sized bedrooms, 3 updated full baths, and an updated kitchen. Made for entertaining guests and family, the property has a separate dining room and a spacious living room with a fireplace, and a set of sliding glass doors that provide access to the balcony...A great place for your morning coffee while viewing the private and lush backyard.
Heading downstairs, find the fully finished lower-level, featuring a large rec room which walks out to the beautiful and spacious screened-in porch, overlooking the patio and very private backyard. Also on the lower level, you will find the laundry room, plenty of storage, a bedroom and full bath, plus two more rooms with an outside entrance that would make excellent home offices, au pair suites, hobby rooms, etc. Situated on a generous 0.37-acre lot, this property offers ample outdoor space and lush landscaping, a gardener's delight! The attached front-entry garage and the shed in the backyard provide convenience and additional storage. The roof, gutters, HVAC system, and hot water heater have been replaced. Schedule a showing now and come see your future home!
Contact an agent
Home facts
- Year built:1964
- Listing ID #:VAAR2061976
- Added:56 day(s) ago
- Updated:October 01, 2025 at 07:32 AM
Rooms and interior
- Bedrooms:4
- Total bathrooms:3
- Full bathrooms:3
- Living area:2,517 sq. ft.
Heating and cooling
- Cooling:Central A/C
- Heating:Baseboard - Hot Water, Natural Gas
Structure and exterior
- Year built:1964
- Building area:2,517 sq. ft.
- Lot area:0.37 Acres
Schools
- High school:YORKTOWN
- Middle school:WILLIAMSBURG
- Elementary school:JAMESTOWN
Utilities
- Water:Public
- Sewer:Public Sewer
Finances and disclosures
- Price:$1,244,000
- Price per sq. ft.:$494.24
- Tax amount:$12,033 (2024)
New listings near 3818 N Ridgeview Rd
- Open Sun, 1 to 4pmNew
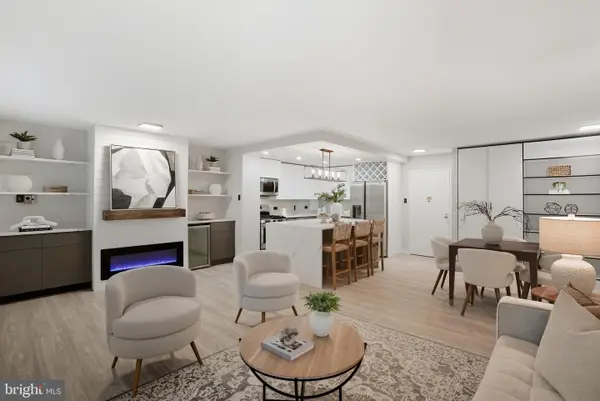 $299,900Active1 beds 1 baths819 sq. ft.
$299,900Active1 beds 1 baths819 sq. ft.4501 Arlington Blvd #126, ARLINGTON, VA 22203
MLS# VAAR2064410Listed by: D.S.A. PROPERTIES & INVESTMENTS LLC - Coming Soon
 $359,999Coming Soon2 beds 1 baths
$359,999Coming Soon2 beds 1 baths2904 13th Rd S #301, ARLINGTON, VA 22204
MLS# VAAR2064196Listed by: CASALS REALTORS - Coming SoonOpen Sun, 1 to 3pm
 $985,000Coming Soon3 beds 2 baths
$985,000Coming Soon3 beds 2 baths2329 N Edison St, ARLINGTON, VA 22207
MLS# VAAR2064316Listed by: RE/MAX TOWN CENTER - Coming Soon
 $424,900Coming Soon1 beds 1 baths
$424,900Coming Soon1 beds 1 baths851 N Glebe Rd #816, ARLINGTON, VA 22203
MLS# VAAR2064374Listed by: KELLER WILLIAMS CAPITAL PROPERTIES - New
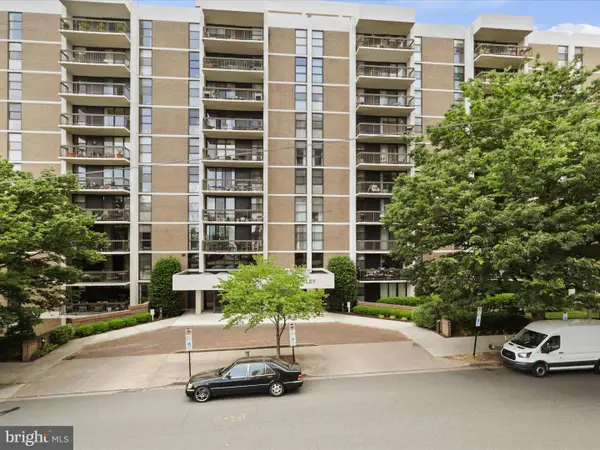 $610,000Active1 beds 2 baths1,267 sq. ft.
$610,000Active1 beds 2 baths1,267 sq. ft.1016 S Wayne St #t-12, ARLINGTON, VA 22204
MLS# VAAR2064294Listed by: KW METRO CENTER - Coming Soon
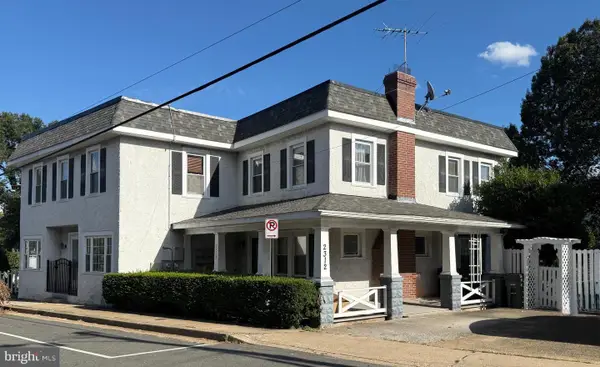 $899,000Coming Soon3 beds -- baths
$899,000Coming Soon3 beds -- baths2312 2nd St S, ARLINGTON, VA 22204
MLS# VAAR2064358Listed by: LONG & FOSTER REAL ESTATE, INC. - Open Sat, 2 to 4pmNew
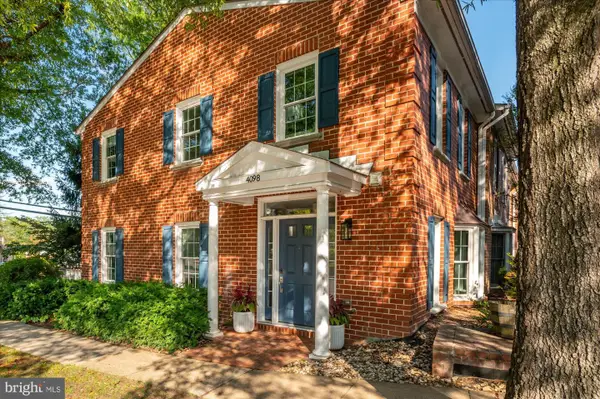 $935,000Active3 beds 4 baths1,500 sq. ft.
$935,000Active3 beds 4 baths1,500 sq. ft.4098 Cherry Hill Rd, ARLINGTON, VA 22207
MLS# VAAR2064356Listed by: COMPASS - New
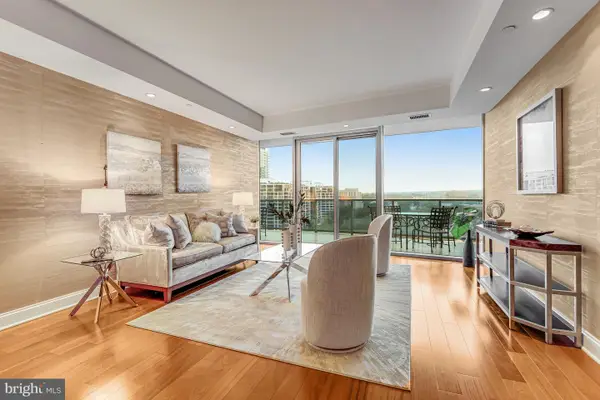 $1,025,000Active1 beds 2 baths1,404 sq. ft.
$1,025,000Active1 beds 2 baths1,404 sq. ft.1881 N Nash St #1706, ARLINGTON, VA 22209
MLS# VAAR2064256Listed by: COMPASS - New
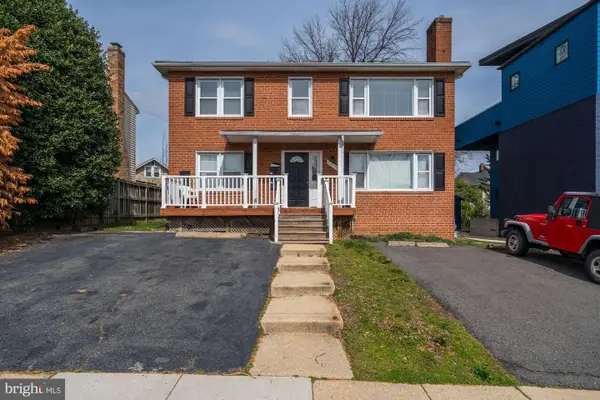 $1,349,900Active5 beds -- baths1,836 sq. ft.
$1,349,900Active5 beds -- baths1,836 sq. ft.2601 Washington Blvd, ARLINGTON, VA 22201
MLS# VAAR2064350Listed by: RE/MAX ALLEGIANCE - Open Sat, 2 to 4pmNew
 $1,299,000Active3 beds 3 baths2,354 sq. ft.
$1,299,000Active3 beds 3 baths2,354 sq. ft.1134 N Harrison St, ARLINGTON, VA 22205
MLS# VAAR2064340Listed by: TTR SOTHEBY'S INTERNATIONAL REALTY
