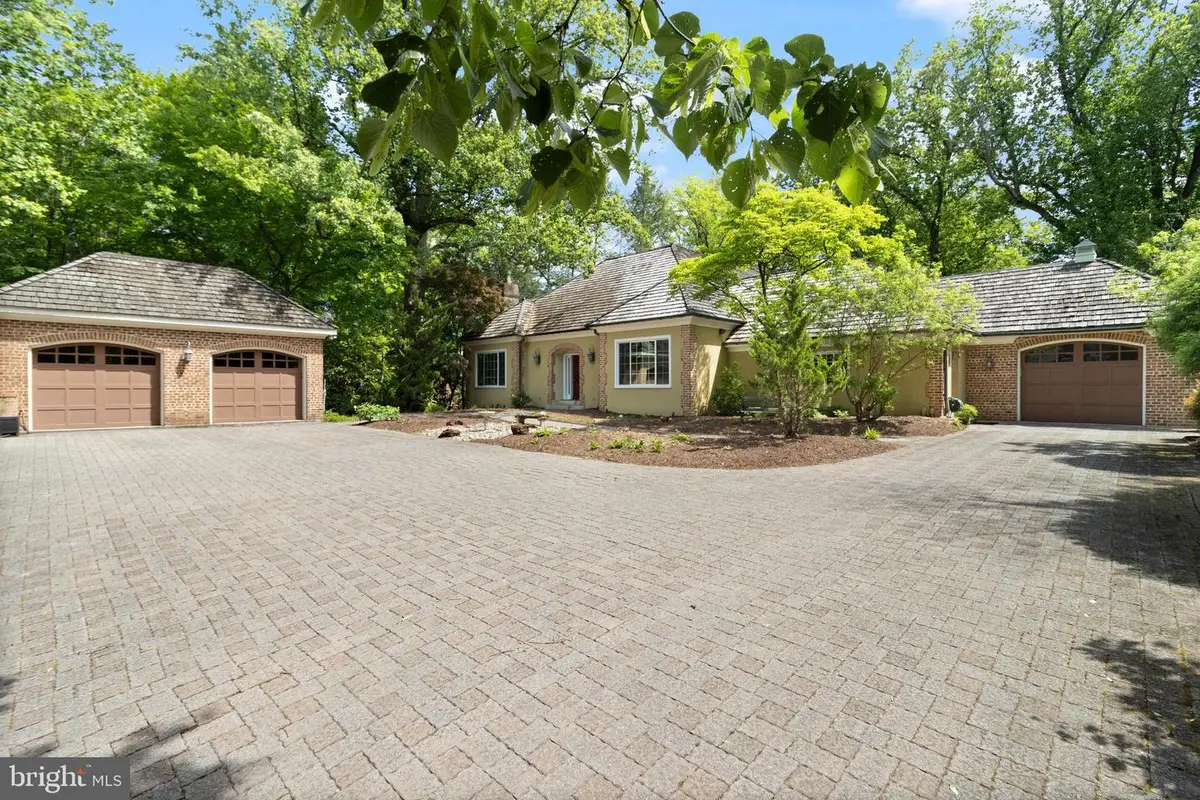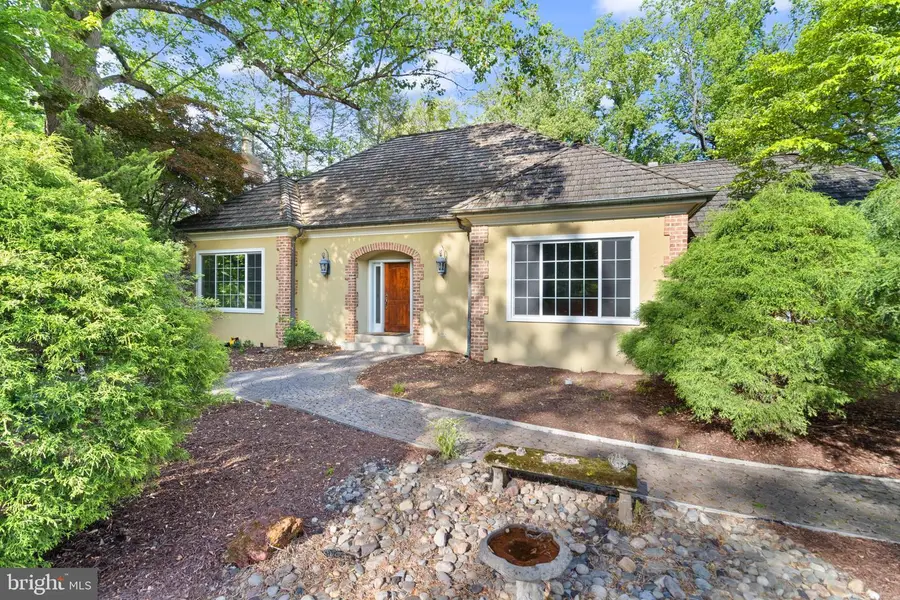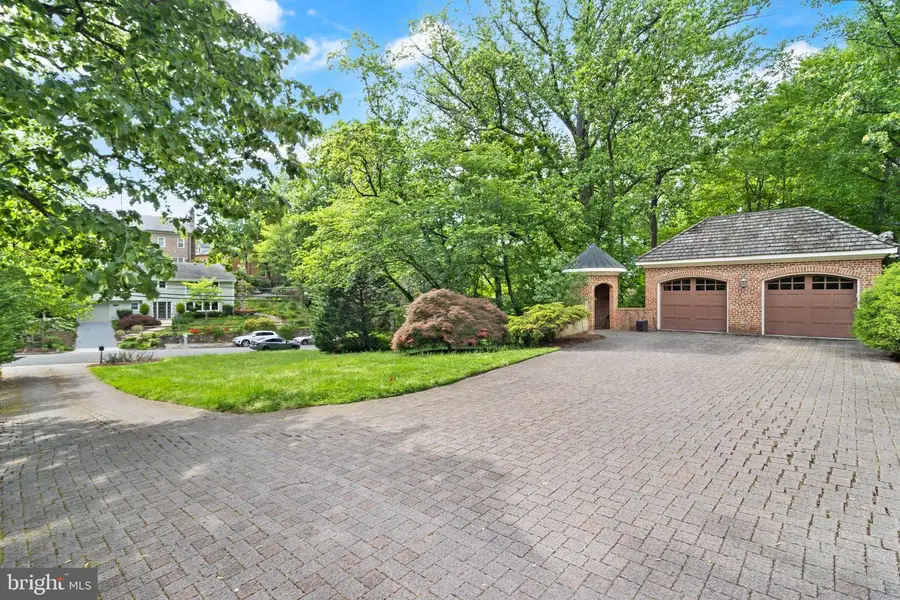4015 N Randolph St, ARLINGTON, VA 22207
Local realty services provided by:Better Homes and Gardens Real Estate GSA Realty



4015 N Randolph St,ARLINGTON, VA 22207
$2,350,000
- 6 Beds
- 7 Baths
- 6,394 sq. ft.
- Single family
- Active
Listed by:brandon kiyoshi hatchett
Office:samson properties
MLS#:VAAR2054114
Source:BRIGHTMLS
Price summary
- Price:$2,350,000
- Price per sq. ft.:$367.53
About this home
SPRING PHOTOS COMING SOON! A stunning, European/French-style, adaptable multigenerational home on an expansive lot in Arlington, just 10 minutes from Georgetown, D.C. This unique property was fully renovated in 2022 and features an elevator servicing all three floors, a fully independent in-law suite, and a garage designed for car collectors.
Upstairs, you'll find two spacious bedrooms, each with an en-suite bathroom. The primary suite boasts a generous walk-in closet with ample space for a multilevel shoe rack—perfect for shoe lovers. Abundant natural light fills the bedroom, bathroom, and closet from sunrise to sunset through large windows and skylights.
The ground floor features a bright office with charming wood details, a cozy gas fireplace room, and a formal dining area. The expansive kitchen, complete with a wood-burning fireplace, has been remodeled with a large island, a farmhouse sink, and a spacious counter with bar seating, offering an exceptional cooking and dining experience.
The independent in-law suite (or guest house) includes its own kitchen, washer/dryer, heating and cooling system, attached garage, private entry and exit, and direct pool access. Its bedroom features a walk-in closet and a luxurious Italian-style en-suite bathroom.
The lower level opens to the backyard and the heated pool, featuring three bedrooms and two bathrooms. One of these is an additional primary suite with a walk-in closet and a full bathroom.
A detached garage accommodates four cars, while the front yard showcases lush green landscaping. The cobblestone driveway and additional parking area can accommodate up to 10 vehicles—perfect for hosting large gatherings and pool parties!
Contact an agent
Home facts
- Year built:1987
- Listing Id #:VAAR2054114
- Added:112 day(s) ago
- Updated:August 15, 2025 at 01:42 PM
Rooms and interior
- Bedrooms:6
- Total bathrooms:7
- Full bathrooms:5
- Half bathrooms:2
- Living area:6,394 sq. ft.
Heating and cooling
- Cooling:Central A/C
- Heating:Forced Air, Natural Gas
Structure and exterior
- Year built:1987
- Building area:6,394 sq. ft.
- Lot area:0.69 Acres
Utilities
- Water:Public
- Sewer:Public Sewer
Finances and disclosures
- Price:$2,350,000
- Price per sq. ft.:$367.53
- Tax amount:$20,884 (2024)
New listings near 4015 N Randolph St
- Coming Soon
 $995,000Coming Soon3 beds 4 baths
$995,000Coming Soon3 beds 4 baths1130 17th St S, ARLINGTON, VA 22202
MLS# VAAR2062234Listed by: REDFIN CORPORATION - Open Sat, 2 to 4pmNew
 $1,529,000Active4 beds 5 baths3,381 sq. ft.
$1,529,000Active4 beds 5 baths3,381 sq. ft.3801 Lorcom Ln N, ARLINGTON, VA 22207
MLS# VAAR2062298Listed by: RLAH @PROPERTIES - Open Sat, 2 to 4pmNew
 $425,000Active2 beds 1 baths801 sq. ft.
$425,000Active2 beds 1 baths801 sq. ft.1563 N Colonial Ter #401-z, ARLINGTON, VA 22209
MLS# VAAR2062392Listed by: COLDWELL BANKER REALTY - New
 $730,000Active2 beds 2 baths1,296 sq. ft.
$730,000Active2 beds 2 baths1,296 sq. ft.851 N Glebe Rd #411, ARLINGTON, VA 22203
MLS# VAAR2060886Listed by: COMPASS - Open Sat, 12 to 3pmNew
 $1,375,000Active8 beds 4 baths4,634 sq. ft.
$1,375,000Active8 beds 4 baths4,634 sq. ft.1805 S Pollard St, ARLINGTON, VA 22204
MLS# VAAR2062268Listed by: PEARSON SMITH REALTY, LLC - Coming Soon
 $900,000Coming Soon3 beds 2 baths
$900,000Coming Soon3 beds 2 baths2238 N Vermont St, ARLINGTON, VA 22207
MLS# VAAR2062330Listed by: CORCORAN MCENEARNEY - New
 $2,150,000Active5 beds 5 baths4,668 sq. ft.
$2,150,000Active5 beds 5 baths4,668 sq. ft.2354 N Quebec St, ARLINGTON, VA 22207
MLS# VAAR2060426Listed by: COMPASS - Open Sun, 2 to 4pmNew
 $575,000Active1 beds 1 baths788 sq. ft.
$575,000Active1 beds 1 baths788 sq. ft.888 N Quincy St #1004, ARLINGTON, VA 22203
MLS# VAAR2061422Listed by: EXP REALTY, LLC - Open Sat, 1 to 4pmNew
 $1,400,000Active5 beds 3 baths3,581 sq. ft.
$1,400,000Active5 beds 3 baths3,581 sq. ft.4655 24th St N, ARLINGTON, VA 22207
MLS# VAAR2061770Listed by: KELLER WILLIAMS REALTY - New
 $2,999,000Active6 beds 6 baths6,823 sq. ft.
$2,999,000Active6 beds 6 baths6,823 sq. ft.3100 N Monroe St, ARLINGTON, VA 22207
MLS# VAAR2059308Listed by: KELLER WILLIAMS REALTY

