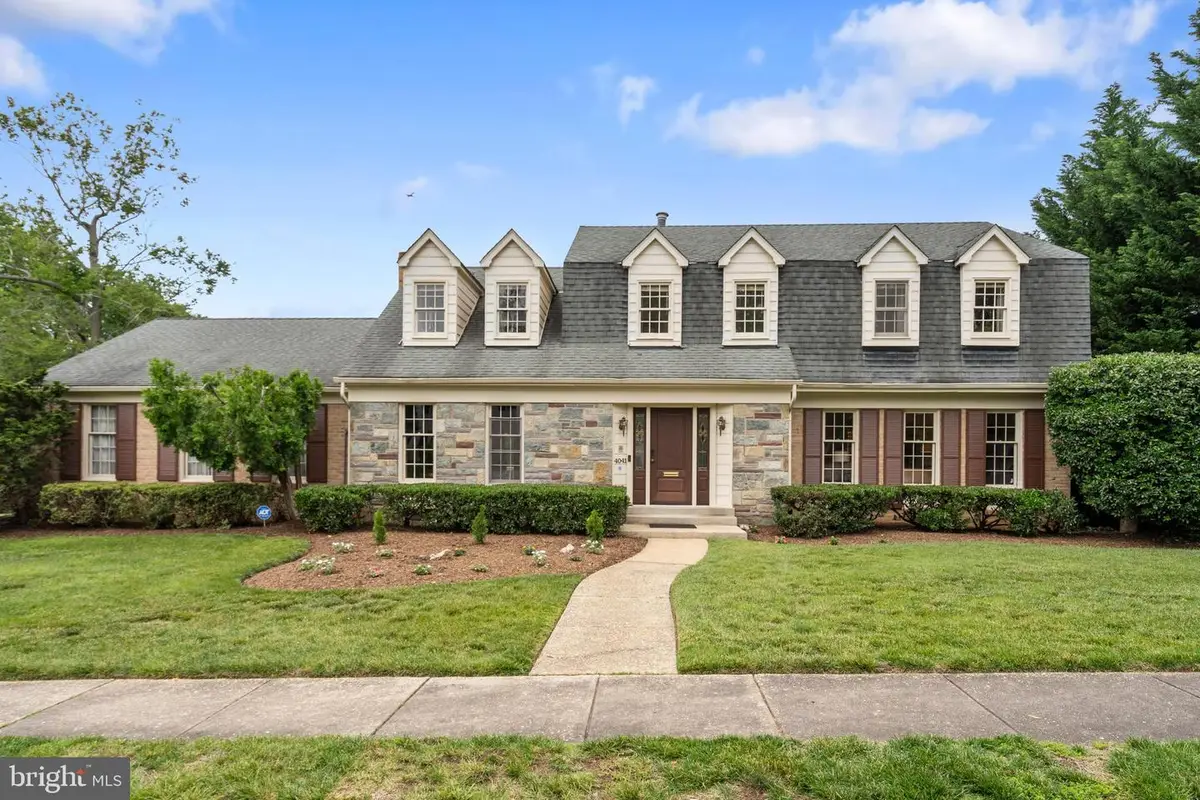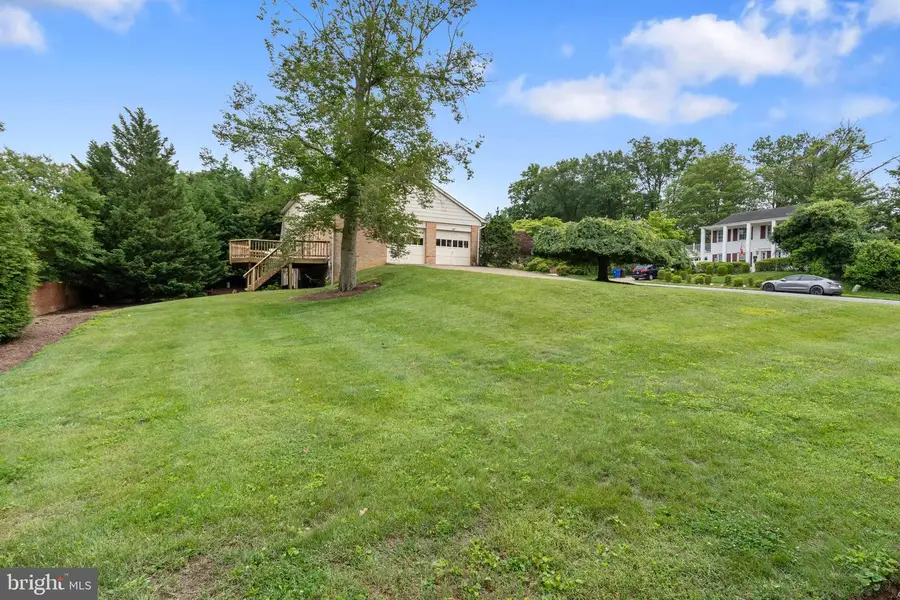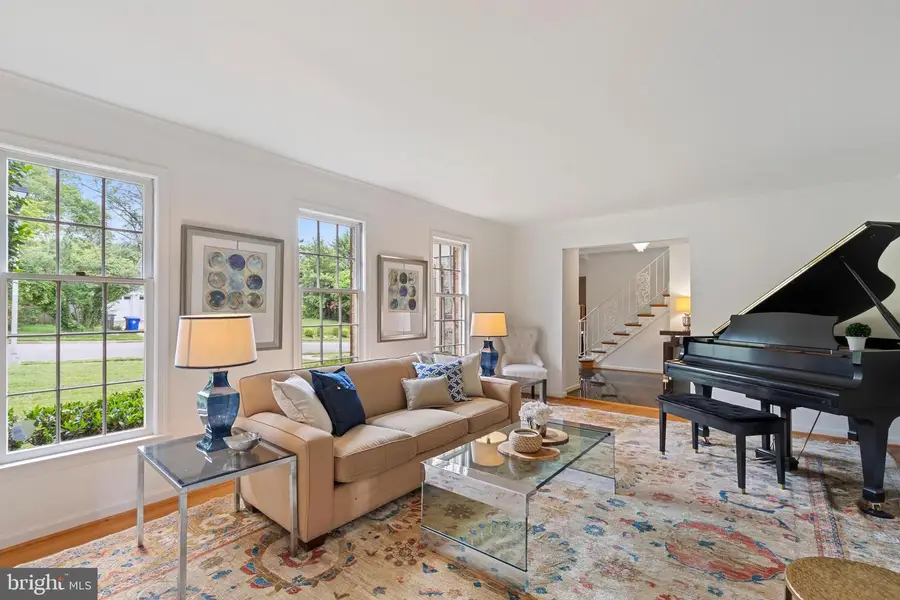4041 27th Rd N, ARLINGTON, VA 22207
Local realty services provided by:Better Homes and Gardens Real Estate Capital Area



4041 27th Rd N,ARLINGTON, VA 22207
$1,775,000
- 5 Beds
- 4 Baths
- 4,924 sq. ft.
- Single family
- Active
Listed by:kathleen n rehill
Office:re/max distinctive real estate, inc.
MLS#:VAAR2058556
Source:BRIGHTMLS
Price summary
- Price:$1,775,000
- Price per sq. ft.:$360.48
About this home
Unlimited potential awaits the next owner of this spacious, 1969 original home situated on an extraordinary ½-acre lot in North Arlington. In a neighborhood where new homes sell for $3M+, this property with its charming stone facade and 2 car garage offers a rare opportunity to renovate and enjoy the existing layout and yard—or build new construction from the ground up. Seller financing at below market interest rates is available for qualified buyers which can save tens of thousands of dollars in financing and closing costs.
With nearly 5,000 square feet of interior space, 5 bedrooms, and 3.5 bathrooms, plus 1-2 home offices, this home offers plenty of room to update, reimagine, or expand. Options abound! You can move in and renovate over time, or take on a full transformation to bring your vision to life. The hardwood floors under the upper level carpet are just waiting to be revealed and refinished, and the graciously sized rooms on all three levels provide excellent bones to work with.
The lower level adds even more versatility, with a large walkout rec room, a private bedroom with separate entrance, a full bath, sauna, and storage—ideal for guests, multigenerational living, or future flex space. Whether you're a buyer looking to personalize a home with great potential, or a builder eyeing the large R-20 zoned lot, the possibilities here are extensive. Perhaps you want to add an ADU, pool, add more garages? So many possibilities! This home has been lovingly maintained by its longtime owners, and it's ready for its next chapter. It is being sold strictly “as is”.
Located in the sought-after Dover/Balmoral neighborhood, this property is surrounded by the best of Arlington: wooded trails, nearby parks, and the Donaldson Run Pool just a short walk away via a neighborhood path. Whether you enjoy walking, biking, gardening, or simply relaxing in a private backyard oasis, this setting delivers. New construction on lots this size sell for well over $3M.
Conveniently close to schools, shops, and major commuter routes, you'll enjoy easy access to the GW Parkway, Chain Bridge and Route 66, making for a quick commute to Washington, D.C. or Tysons. Zoned for Taylor Elementary, Dorothy Hamm Middle, and Yorktown High School, with access to Arlington’s countywide options like Escuela Key, Arlington Traditional, and Montessori programs.
Just minutes from the vibrant dining and retail scenes of Cherrydale, Clarendon, and Ballston, this home is perfectly located to enjoy everything North Arlington has to offer. Floorplans and plat available.
Contact an agent
Home facts
- Year built:1969
- Listing Id #:VAAR2058556
- Added:74 day(s) ago
- Updated:August 15, 2025 at 01:53 PM
Rooms and interior
- Bedrooms:5
- Total bathrooms:4
- Full bathrooms:3
- Half bathrooms:1
- Living area:4,924 sq. ft.
Heating and cooling
- Cooling:Central A/C
- Heating:Forced Air, Natural Gas
Structure and exterior
- Year built:1969
- Building area:4,924 sq. ft.
- Lot area:0.47 Acres
Schools
- High school:YORKTOWN
- Middle school:DOROTHY HAMM
- Elementary school:TAYLOR
Utilities
- Water:Public
- Sewer:Public Sewer
Finances and disclosures
- Price:$1,775,000
- Price per sq. ft.:$360.48
- Tax amount:$14,623 (2024)
New listings near 4041 27th Rd N
- Coming Soon
 $995,000Coming Soon3 beds 4 baths
$995,000Coming Soon3 beds 4 baths1130 17th St S, ARLINGTON, VA 22202
MLS# VAAR2062234Listed by: REDFIN CORPORATION - Open Sat, 2 to 4pmNew
 $1,529,000Active4 beds 5 baths3,381 sq. ft.
$1,529,000Active4 beds 5 baths3,381 sq. ft.3801 Lorcom Ln N, ARLINGTON, VA 22207
MLS# VAAR2062298Listed by: RLAH @PROPERTIES - Open Sat, 2 to 4pmNew
 $425,000Active2 beds 1 baths801 sq. ft.
$425,000Active2 beds 1 baths801 sq. ft.1563 N Colonial Ter #401-z, ARLINGTON, VA 22209
MLS# VAAR2062392Listed by: COLDWELL BANKER REALTY - New
 $730,000Active2 beds 2 baths1,296 sq. ft.
$730,000Active2 beds 2 baths1,296 sq. ft.851 N Glebe Rd #411, ARLINGTON, VA 22203
MLS# VAAR2060886Listed by: COMPASS - Open Sat, 12 to 3pmNew
 $1,375,000Active8 beds 4 baths4,634 sq. ft.
$1,375,000Active8 beds 4 baths4,634 sq. ft.1805 S Pollard St, ARLINGTON, VA 22204
MLS# VAAR2062268Listed by: PEARSON SMITH REALTY, LLC - Coming Soon
 $900,000Coming Soon3 beds 2 baths
$900,000Coming Soon3 beds 2 baths2238 N Vermont St, ARLINGTON, VA 22207
MLS# VAAR2062330Listed by: CORCORAN MCENEARNEY - New
 $2,150,000Active5 beds 5 baths4,668 sq. ft.
$2,150,000Active5 beds 5 baths4,668 sq. ft.2354 N Quebec St, ARLINGTON, VA 22207
MLS# VAAR2060426Listed by: COMPASS - Open Sun, 2 to 4pmNew
 $575,000Active1 beds 1 baths788 sq. ft.
$575,000Active1 beds 1 baths788 sq. ft.888 N Quincy St #1004, ARLINGTON, VA 22203
MLS# VAAR2061422Listed by: EXP REALTY, LLC - Open Sat, 1 to 4pmNew
 $1,400,000Active5 beds 3 baths3,581 sq. ft.
$1,400,000Active5 beds 3 baths3,581 sq. ft.4655 24th St N, ARLINGTON, VA 22207
MLS# VAAR2061770Listed by: KELLER WILLIAMS REALTY - New
 $2,999,000Active6 beds 6 baths6,823 sq. ft.
$2,999,000Active6 beds 6 baths6,823 sq. ft.3100 N Monroe St, ARLINGTON, VA 22207
MLS# VAAR2059308Listed by: KELLER WILLIAMS REALTY

