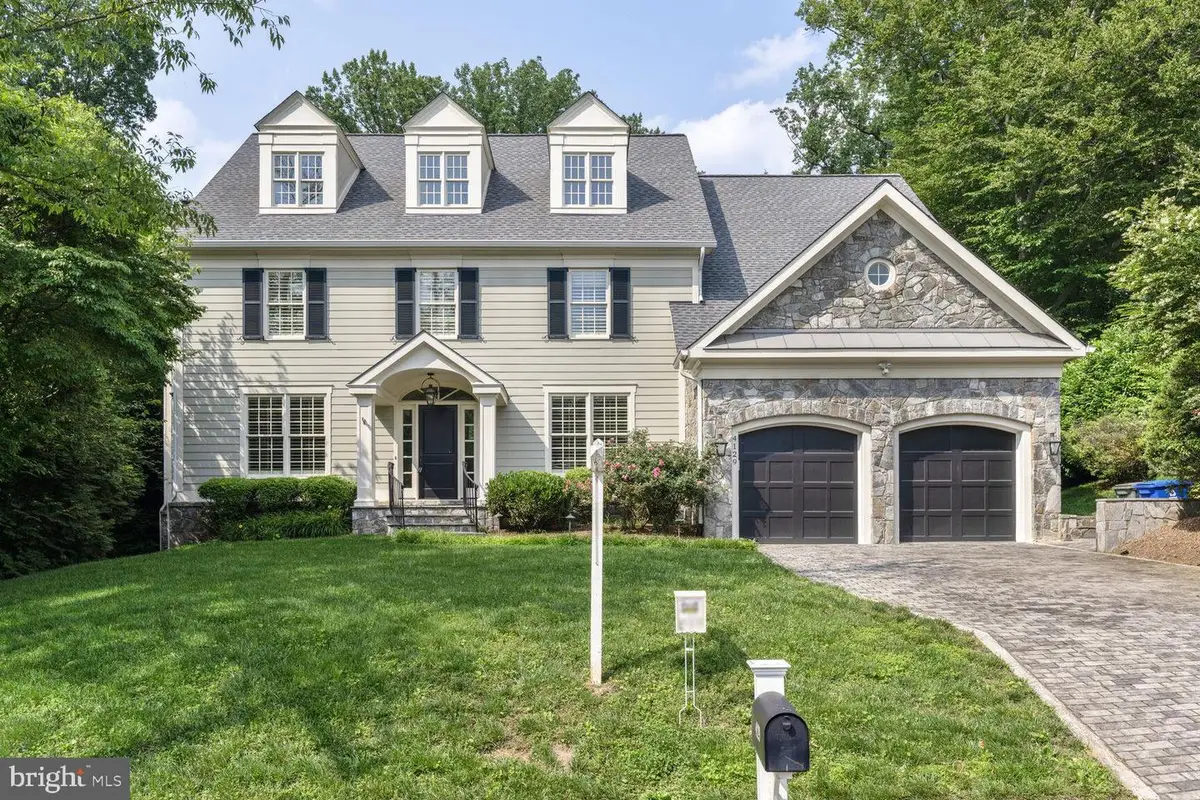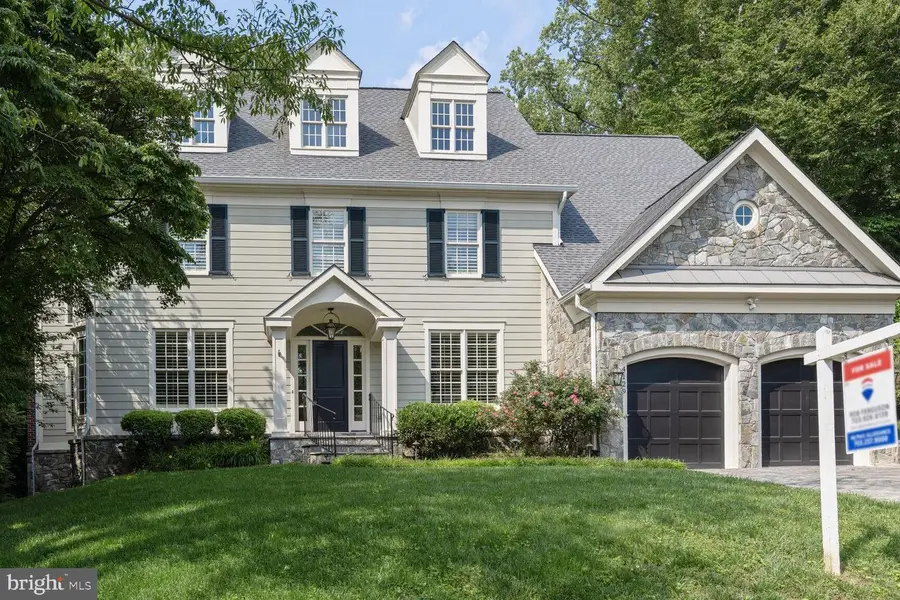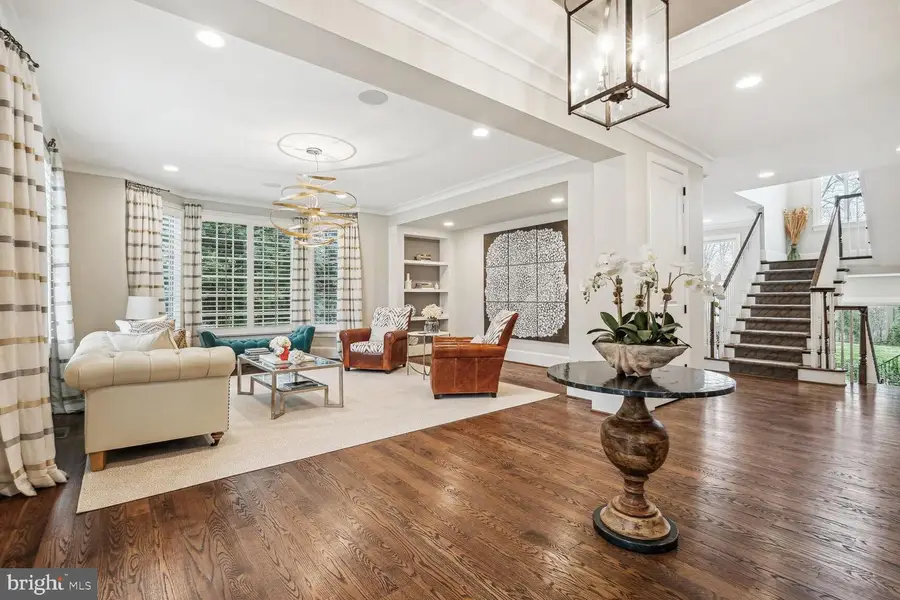4129 N Randolph St, ARLINGTON, VA 22207
Local realty services provided by:Better Homes and Gardens Real Estate GSA Realty



4129 N Randolph St,ARLINGTON, VA 22207
$2,599,900
- 5 Beds
- 8 Baths
- 7,494 sq. ft.
- Single family
- Pending
Listed by:robert t ferguson jr.
Office:re/max allegiance
MLS#:VAAR2059316
Source:BRIGHTMLS
Price summary
- Price:$2,599,900
- Price per sq. ft.:$346.93
About this home
OPEN SUNDAY JULY 20TH 2-4PM ** INCREDIBLE PRICE for this stunning custom-built home by Monarch Custom Homes is a true masterpiece, offering approximately 7,500 square feet of luxurious living space across four finished levels. Built in 2013, this home feels brand new and is situated on a rare, hard-to-find .48-acre lot on a quiet street just across the bridge from Washington, D.C., right along the Potomac River bike trail nestled in one of Arlington's most sought-after school pyramids.<br/><br/>
From the moment you arrive, you'll be captivated by the handsome curb appeal, complete with beautiful landscaping and a welcoming flagstone front walk leading to a portico entry with a charming gas lantern. Inside, the light-filled floor plan boasts 9-foot ceilings on three levels, wood floors, exquisite trim and baseboards, and over $250,000 in designer features.<br/><br/>
The main floor includes a formal living room with bay window, built-in shelving, recessed lighting, and custom window treatments. The formal dining room is equally impressive, with custom shutters and a Butler’s pantry that connects to the spacious open kitchen. Here, you'll find an oversized marble-topped island, granite countertops, tile backsplash, stainless steel appliances, and even two paneled dishwashers. French doors lead to the backyard, perfect for entertaining or simply relaxing in the private, tree-lined yard.<br/><br/>
The family room is cozy and inviting, with a wall of windows overlooking the backyard and a wood fireplace with a gas rough-in and a stone surround. The main level also features a mudroom with built-in cabinets and access to the two-car garage, which is finished with recessed lighting.<br/><br/>
Upstairs, the primary bedroom offers a wood fireplace, luxurious primary bath with marble floors, soaking tub, separate shower, and a stunning custom dressing room/closet. Two additional bedrooms on the second level each have private baths and walk-in closets, while the upper-level recreation room is the perfect space for an office, home gym, or bedroom suite with its own bathroom and walk-in closet.<br/><br/>
The lower level is equally impressive, with a recreation room featuring a cozy gas fireplace, built-in television projector, screen, and surround sound. There's also a wet bar with a marble top, beverage fridge, and a private guest bedroom with its own bath. For added convenience, the lower level includes a large utility/storage room and a powder room. Walk-out access leads to a flagstone patio, making outdoor entertaining a breeze.<br/><br/>
Enjoy relaxing on the Trex deck off the kitchen, or spend time in the wonderful, private backyard, surrounded by trees and open space. With easy access to the Potomac River and just minutes from downtown D.C., this home offers an unbeatable combination of location and luxury.<br/><br/>
Don’t miss out on this rare gem! The owner is also open to selling the home fully or partially furnished, making it even easier to make this spectacular property your own.
Contact an agent
Home facts
- Year built:2013
- Listing Id #:VAAR2059316
- Added:62 day(s) ago
- Updated:August 15, 2025 at 07:30 AM
Rooms and interior
- Bedrooms:5
- Total bathrooms:8
- Full bathrooms:6
- Half bathrooms:2
- Living area:7,494 sq. ft.
Heating and cooling
- Cooling:Central A/C
- Heating:Electric, Forced Air, Natural Gas, Zoned
Structure and exterior
- Roof:Architectural Shingle
- Year built:2013
- Building area:7,494 sq. ft.
- Lot area:0.48 Acres
Schools
- High school:YORKTOWN
- Middle school:WILLIAMSBURG
- Elementary school:JAMESTOWN
Utilities
- Water:Public
- Sewer:Public Sewer
Finances and disclosures
- Price:$2,599,900
- Price per sq. ft.:$346.93
- Tax amount:$30,825 (2025)
New listings near 4129 N Randolph St
- Coming Soon
 $995,000Coming Soon3 beds 4 baths
$995,000Coming Soon3 beds 4 baths1130 17th St S, ARLINGTON, VA 22202
MLS# VAAR2062234Listed by: REDFIN CORPORATION - Open Sat, 2 to 4pmNew
 $1,529,000Active4 beds 5 baths3,381 sq. ft.
$1,529,000Active4 beds 5 baths3,381 sq. ft.3801 Lorcom Ln N, ARLINGTON, VA 22207
MLS# VAAR2062298Listed by: RLAH @PROPERTIES - Open Sat, 2 to 4pmNew
 $425,000Active2 beds 1 baths801 sq. ft.
$425,000Active2 beds 1 baths801 sq. ft.1563 N Colonial Ter #401-z, ARLINGTON, VA 22209
MLS# VAAR2062392Listed by: COLDWELL BANKER REALTY - New
 $730,000Active2 beds 2 baths1,296 sq. ft.
$730,000Active2 beds 2 baths1,296 sq. ft.851 N Glebe Rd #411, ARLINGTON, VA 22203
MLS# VAAR2060886Listed by: COMPASS - Open Sat, 12 to 3pmNew
 $1,375,000Active8 beds 4 baths4,634 sq. ft.
$1,375,000Active8 beds 4 baths4,634 sq. ft.1805 S Pollard St, ARLINGTON, VA 22204
MLS# VAAR2062268Listed by: PEARSON SMITH REALTY, LLC - Coming Soon
 $900,000Coming Soon3 beds 2 baths
$900,000Coming Soon3 beds 2 baths2238 N Vermont St, ARLINGTON, VA 22207
MLS# VAAR2062330Listed by: CORCORAN MCENEARNEY - New
 $2,150,000Active5 beds 5 baths4,668 sq. ft.
$2,150,000Active5 beds 5 baths4,668 sq. ft.2354 N Quebec St, ARLINGTON, VA 22207
MLS# VAAR2060426Listed by: COMPASS - Open Sun, 2 to 4pmNew
 $575,000Active1 beds 1 baths788 sq. ft.
$575,000Active1 beds 1 baths788 sq. ft.888 N Quincy St #1004, ARLINGTON, VA 22203
MLS# VAAR2061422Listed by: EXP REALTY, LLC - Open Sat, 1 to 4pmNew
 $1,400,000Active5 beds 3 baths3,581 sq. ft.
$1,400,000Active5 beds 3 baths3,581 sq. ft.4655 24th St N, ARLINGTON, VA 22207
MLS# VAAR2061770Listed by: KELLER WILLIAMS REALTY - New
 $2,999,000Active6 beds 6 baths6,823 sq. ft.
$2,999,000Active6 beds 6 baths6,823 sq. ft.3100 N Monroe St, ARLINGTON, VA 22207
MLS# VAAR2059308Listed by: KELLER WILLIAMS REALTY

