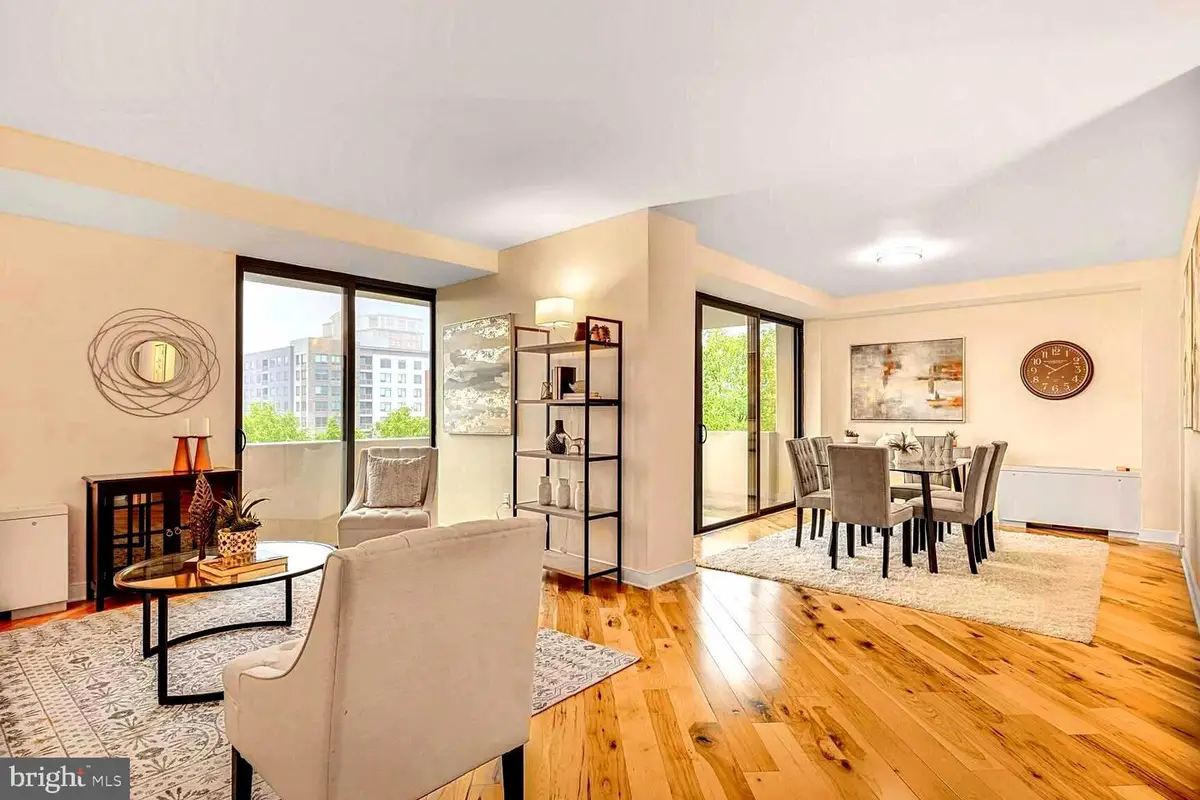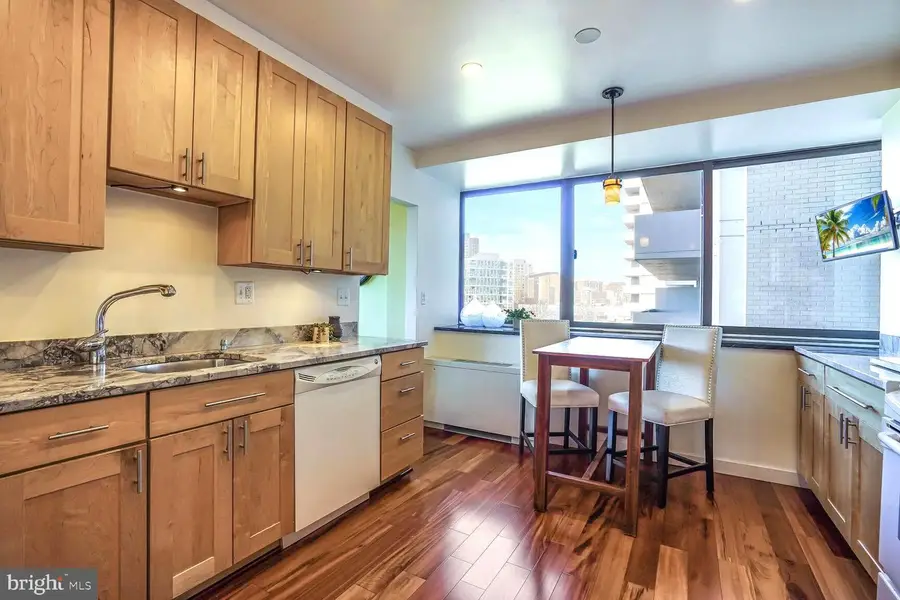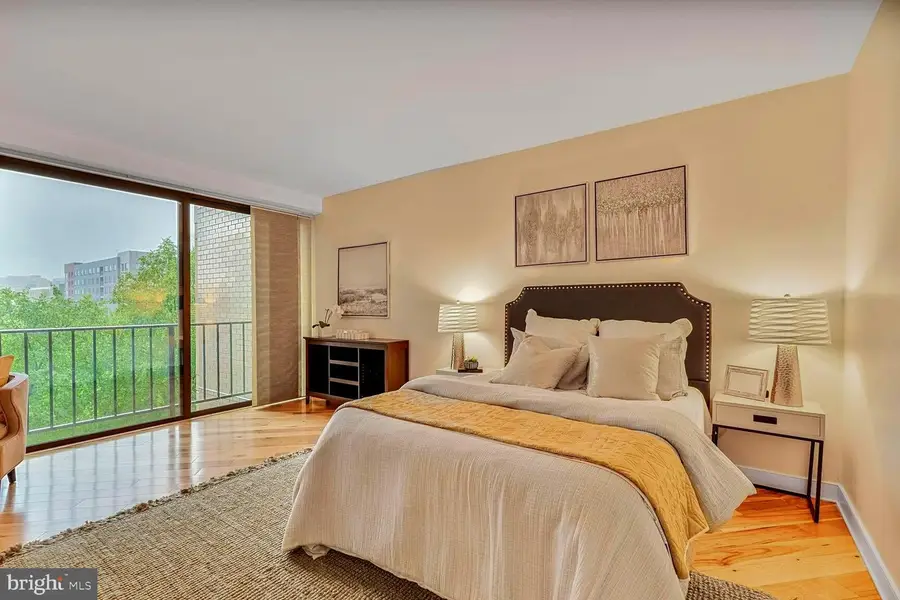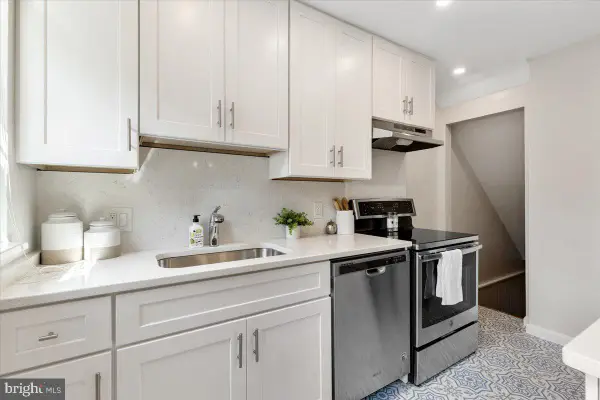4141 N Henderson Rd #511, ARLINGTON, VA 22203
Local realty services provided by:Better Homes and Gardens Real Estate Maturo



Listed by:bowen h billups
Office:ttr sotheby's international realty
MLS#:VAAR2053688
Source:BRIGHTMLS
Price summary
- Price:$595,000
- Price per sq. ft.:$349.59
About this home
Welcome to this stunning Ballston condo at the Hyde Park featuring two huge bedrooms with California Closets, bathrooms from CASE Design and a reimagined eat-in kitchen with an ideal layout. The unit faces the magnificent plaza courtyards and every room offers leafy green treetop views. The elegant foyer of #511 has terrific tile flooring, a floating console and a walk-in closet with barn doors. The open living-dining-study areas have a seamless flow. Sliding glass doors from both the living and dining areas lead to an expansive balcony for an outdoor sectional couch or large dining table. The kitchen offers maple Thomasville shaker-style cabinetry, granite countertops, under cabinet lighting and an eat-in area with pendant light at the big windows. The gallery hallway to the bedrooms has two more walk-in closets, a linen closet and a beautiful full bath with a floating vanity, tiled walk-in shower (where a tub could be easily added) and LED lit vanity mirror. The designer doors are six-paneled in solid wood. The former 90-degree sharp corner in the hallway has been converted to a wider angled entry area to the 2nd bedroom which features lighting sconces and California Closets built-ins. The palatial primary suite offers a serene sitting area, room for a king bed, sliding glass doors at a Juliet balcony with views of the courtyard, a wonderful walk-in custom closet and deluxe bathroom with glass doors to the shower. Both baths feature Grohe or Axor rain showers, handheld sprayers and/or wall jets. Enjoy fantastic amenities including an outdoor swimming pool, beautiful common grounds, courtyards with grilling and dining areas, community gardens, 24/7 concierge and garage rental parking. The condo fee includes all utilities, 40+ cable TV channels, and free laundry in two rooms (two commercial W/D sets in each) on every floor (#511 is right around the corner from them on the 5th floor)! The dynamic Ballston location is near endless shopping & dining options, several major crossroads of Arlington, Metro stations and more!
Contact an agent
Home facts
- Year built:1973
- Listing Id #:VAAR2053688
- Added:163 day(s) ago
- Updated:August 14, 2025 at 01:41 PM
Rooms and interior
- Bedrooms:2
- Total bathrooms:2
- Full bathrooms:2
- Living area:1,702 sq. ft.
Heating and cooling
- Cooling:Central A/C
- Heating:Forced Air, Natural Gas
Structure and exterior
- Year built:1973
- Building area:1,702 sq. ft.
Utilities
- Water:Public
- Sewer:Public Sewer
Finances and disclosures
- Price:$595,000
- Price per sq. ft.:$349.59
- Tax amount:$5,696 (2024)
New listings near 4141 N Henderson Rd #511
- Coming SoonOpen Sat, 2 to 4pm
 $1,529,000Coming Soon4 beds 5 baths
$1,529,000Coming Soon4 beds 5 baths3801 Lorcom Ln N, ARLINGTON, VA 22207
MLS# VAAR2062298Listed by: RLAH @PROPERTIES - Open Sat, 2 to 4pmNew
 $425,000Active2 beds 1 baths801 sq. ft.
$425,000Active2 beds 1 baths801 sq. ft.1563 N Colonial Ter #401-z, ARLINGTON, VA 22209
MLS# VAAR2062392Listed by: COLDWELL BANKER REALTY - New
 $730,000Active2 beds 2 baths1,296 sq. ft.
$730,000Active2 beds 2 baths1,296 sq. ft.851 N Glebe Rd #411, ARLINGTON, VA 22203
MLS# VAAR2060886Listed by: COMPASS - Coming SoonOpen Sat, 12 to 3pm
 $1,375,000Coming Soon8 beds 4 baths
$1,375,000Coming Soon8 beds 4 baths1805 S Pollard St, ARLINGTON, VA 22204
MLS# VAAR2062268Listed by: PEARSON SMITH REALTY, LLC - Coming Soon
 $900,000Coming Soon3 beds 2 baths
$900,000Coming Soon3 beds 2 baths2238 N Vermont St, ARLINGTON, VA 22207
MLS# VAAR2062330Listed by: CORCORAN MCENEARNEY - Open Sat, 1 to 3pmNew
 $2,150,000Active5 beds 5 baths4,668 sq. ft.
$2,150,000Active5 beds 5 baths4,668 sq. ft.2354 N Quebec St, ARLINGTON, VA 22207
MLS# VAAR2060426Listed by: COMPASS - Open Sun, 2 to 4pmNew
 $575,000Active1 beds 1 baths788 sq. ft.
$575,000Active1 beds 1 baths788 sq. ft.888 N Quincy St #1004, ARLINGTON, VA 22203
MLS# VAAR2061422Listed by: EXP REALTY, LLC - Open Sat, 1 to 4pmNew
 $1,400,000Active5 beds 3 baths3,581 sq. ft.
$1,400,000Active5 beds 3 baths3,581 sq. ft.4655 24th St N, ARLINGTON, VA 22207
MLS# VAAR2061770Listed by: KELLER WILLIAMS REALTY - New
 $2,999,000Active6 beds 6 baths6,823 sq. ft.
$2,999,000Active6 beds 6 baths6,823 sq. ft.3100 N Monroe St, ARLINGTON, VA 22207
MLS# VAAR2059308Listed by: KELLER WILLIAMS REALTY - Open Sun, 2 to 4pmNew
 $624,900Active2 beds 2 baths1,500 sq. ft.
$624,900Active2 beds 2 baths1,500 sq. ft.3222 S Utah St, ARLINGTON, VA 22206
MLS# VAAR2060108Listed by: EXP REALTY, LLC

