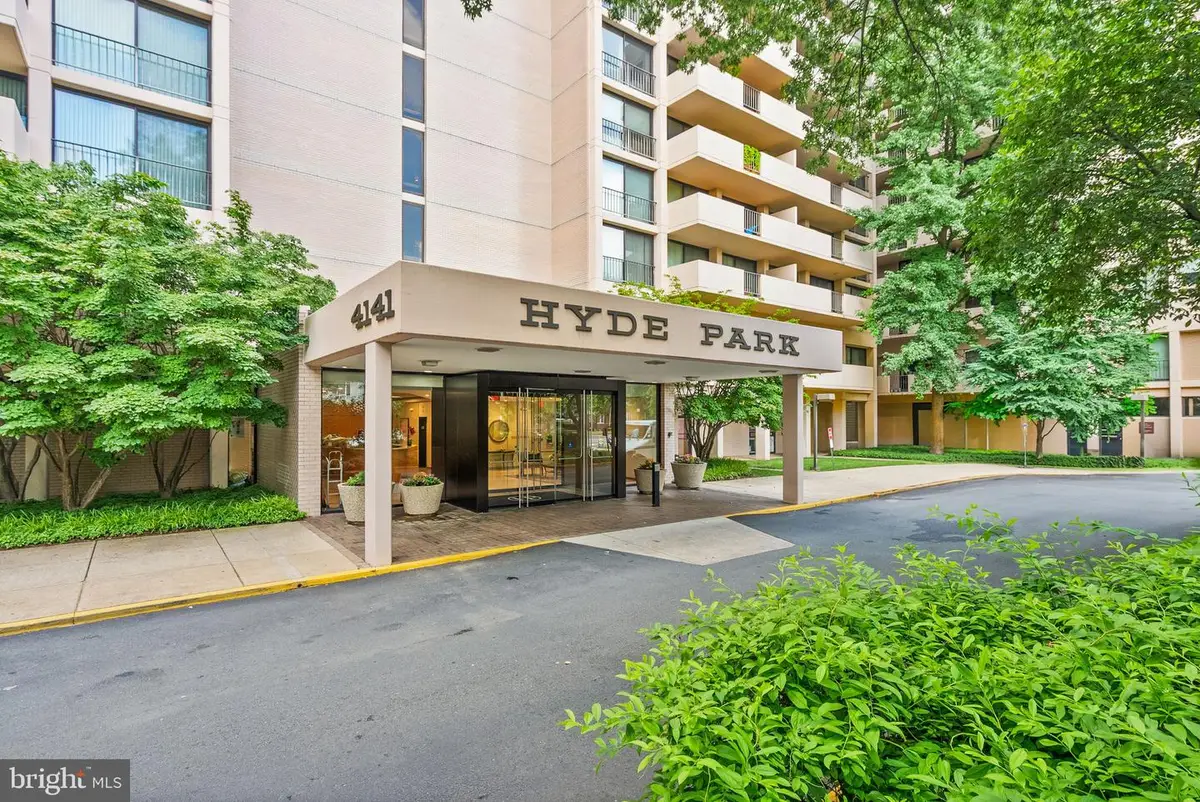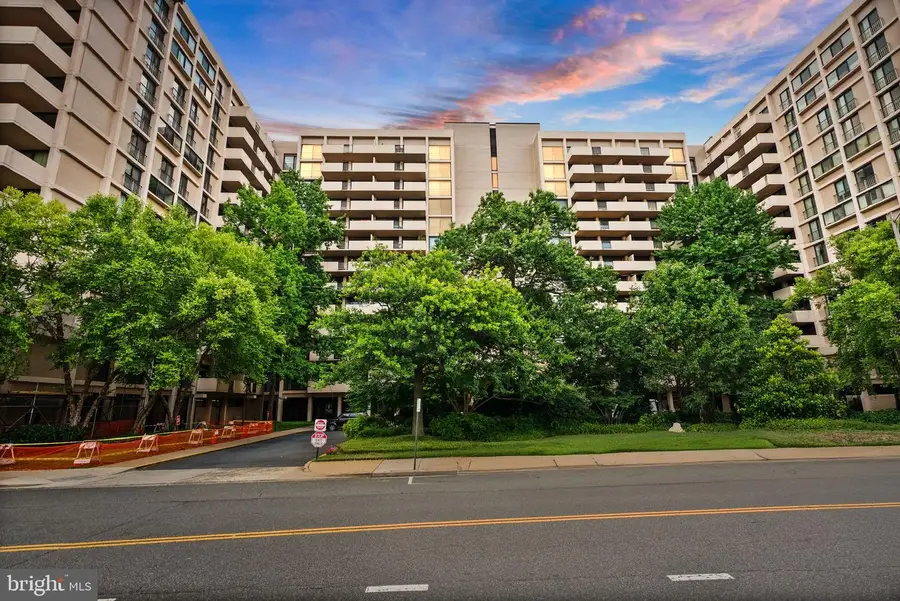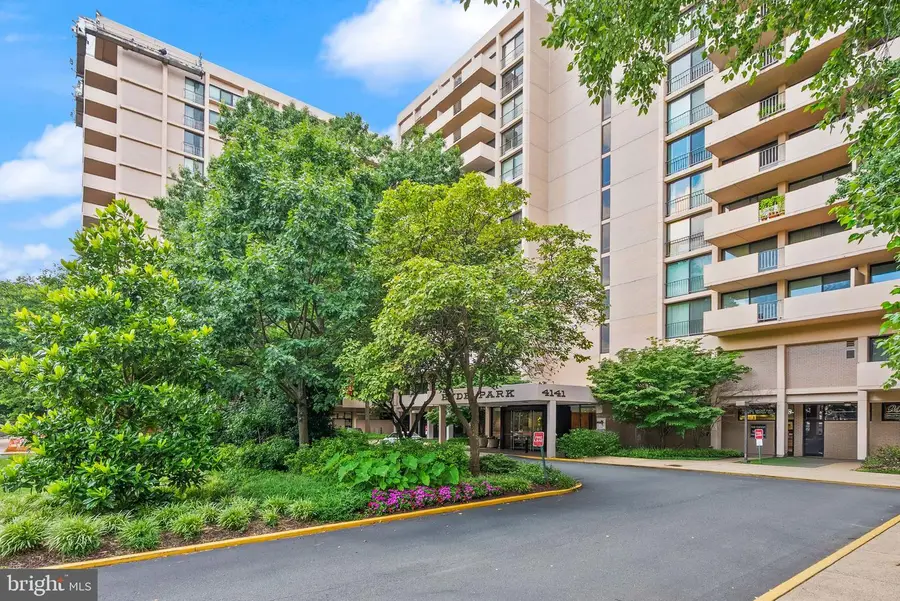4141 N Henderson Rd #518, ARLINGTON, VA 22203
Local realty services provided by:Better Homes and Gardens Real Estate Reserve



Listed by:heather reeder
Office:exp realty, llc.
MLS#:VAAR2060874
Source:BRIGHTMLS
Price summary
- Price:$559,000
- Price per sq. ft.:$337.97
About this home
Spacious, Sunlit Living in the Heart of Ballston! Welcome to Hyde Park, where comfort, convenience, and community come together in one of Arlington’s most sought-after locations. This expansive 1,654 square foot 2-bedroom, 2-bath condominium offers an exceptional blend of space and style, highlighted by new luxury vinyl plank flooring and fresh paint throughout in 2025. Step inside and be greeted by an abundance of natural light streaming through oversized windows that span the length of the living and dining areas. The open layout provides flexible space for both relaxing and entertaining, while generous storage and closet space throughout the unit offer everyday functionality. The kitchen features ample cabinetry and a dedicated breakfast area, and each bedroom is thoughtfully designed for privacy, with large windows and access to full baths. Hyde Park is a full-service building known for its long-standing reputation and attentive staff. Residents enjoy 24-hour front desk concierge, a beautifully landscaped private garden with walking paths and seating areas, seasonal outdoor pool, community garden, bike storage, garage parking, and on-site laundry facilities. Secure building entry, well-maintained common areas, and optional storage units add to the comfort of high rise living. Perfectly located just blocks from Ballston Metro, Ballston Quarter, grocery stores, restaurants, parks, and more—this residence offers unparalleled access to commuter options, including I-66, Route 50, Buses and the Ballston Metro station. Whether you walk, bike, metro, or drive, getting around the D.C. metro area is a breeze.
Contact an agent
Home facts
- Year built:1973
- Listing Id #:VAAR2060874
- Added:34 day(s) ago
- Updated:August 15, 2025 at 07:30 AM
Rooms and interior
- Bedrooms:2
- Total bathrooms:2
- Full bathrooms:2
- Living area:1,654 sq. ft.
Heating and cooling
- Cooling:Central A/C
- Heating:90% Forced Air
Structure and exterior
- Year built:1973
- Building area:1,654 sq. ft.
Utilities
- Water:Public
- Sewer:Public Sewer
Finances and disclosures
- Price:$559,000
- Price per sq. ft.:$337.97
- Tax amount:$5,620 (2024)
New listings near 4141 N Henderson Rd #518
- Coming Soon
 $995,000Coming Soon3 beds 4 baths
$995,000Coming Soon3 beds 4 baths1130 17th St S, ARLINGTON, VA 22202
MLS# VAAR2062234Listed by: REDFIN CORPORATION - Open Sat, 2 to 4pmNew
 $1,529,000Active4 beds 5 baths3,381 sq. ft.
$1,529,000Active4 beds 5 baths3,381 sq. ft.3801 Lorcom Ln N, ARLINGTON, VA 22207
MLS# VAAR2062298Listed by: RLAH @PROPERTIES - Open Sat, 2 to 4pmNew
 $425,000Active2 beds 1 baths801 sq. ft.
$425,000Active2 beds 1 baths801 sq. ft.1563 N Colonial Ter #401-z, ARLINGTON, VA 22209
MLS# VAAR2062392Listed by: COLDWELL BANKER REALTY - New
 $730,000Active2 beds 2 baths1,296 sq. ft.
$730,000Active2 beds 2 baths1,296 sq. ft.851 N Glebe Rd #411, ARLINGTON, VA 22203
MLS# VAAR2060886Listed by: COMPASS - Open Sat, 12 to 3pmNew
 $1,375,000Active8 beds 4 baths4,634 sq. ft.
$1,375,000Active8 beds 4 baths4,634 sq. ft.1805 S Pollard St, ARLINGTON, VA 22204
MLS# VAAR2062268Listed by: PEARSON SMITH REALTY, LLC - Coming Soon
 $900,000Coming Soon3 beds 2 baths
$900,000Coming Soon3 beds 2 baths2238 N Vermont St, ARLINGTON, VA 22207
MLS# VAAR2062330Listed by: CORCORAN MCENEARNEY - New
 $2,150,000Active5 beds 5 baths4,668 sq. ft.
$2,150,000Active5 beds 5 baths4,668 sq. ft.2354 N Quebec St, ARLINGTON, VA 22207
MLS# VAAR2060426Listed by: COMPASS - Open Sun, 2 to 4pmNew
 $575,000Active1 beds 1 baths788 sq. ft.
$575,000Active1 beds 1 baths788 sq. ft.888 N Quincy St #1004, ARLINGTON, VA 22203
MLS# VAAR2061422Listed by: EXP REALTY, LLC - Open Sat, 1 to 4pmNew
 $1,400,000Active5 beds 3 baths3,581 sq. ft.
$1,400,000Active5 beds 3 baths3,581 sq. ft.4655 24th St N, ARLINGTON, VA 22207
MLS# VAAR2061770Listed by: KELLER WILLIAMS REALTY - New
 $2,999,000Active6 beds 6 baths6,823 sq. ft.
$2,999,000Active6 beds 6 baths6,823 sq. ft.3100 N Monroe St, ARLINGTON, VA 22207
MLS# VAAR2059308Listed by: KELLER WILLIAMS REALTY

