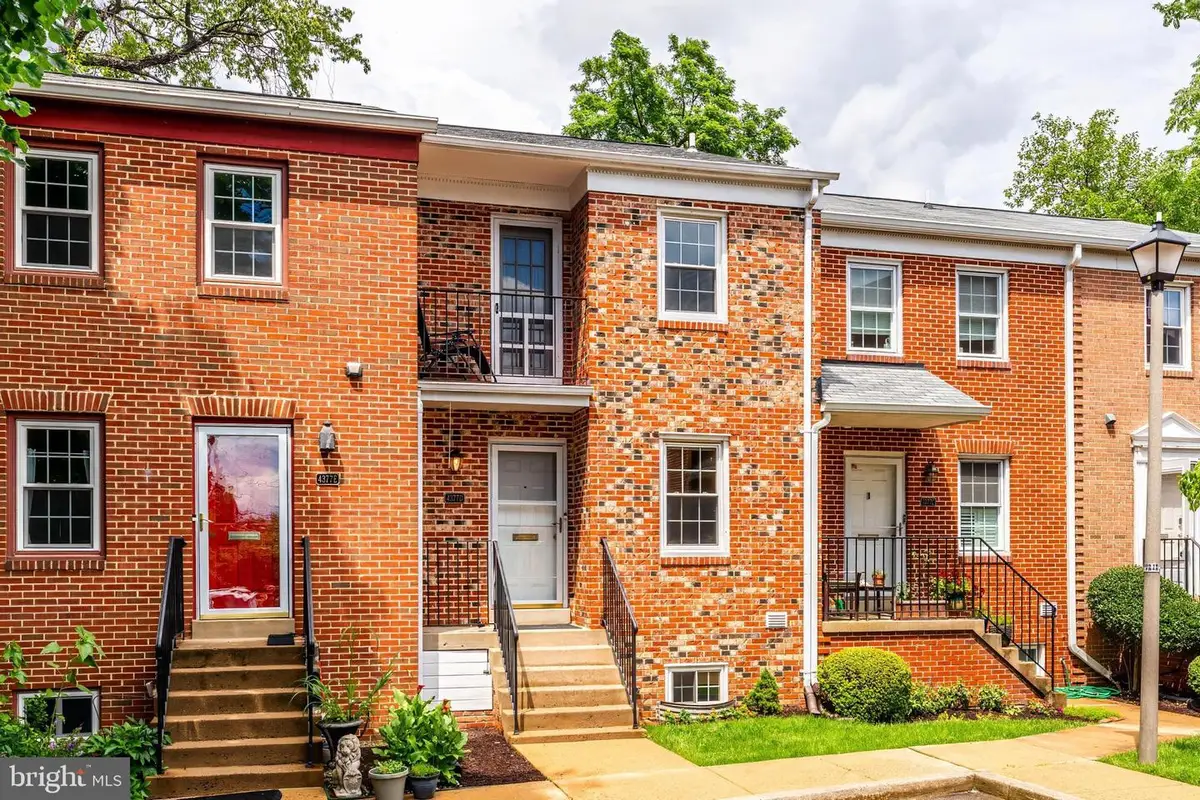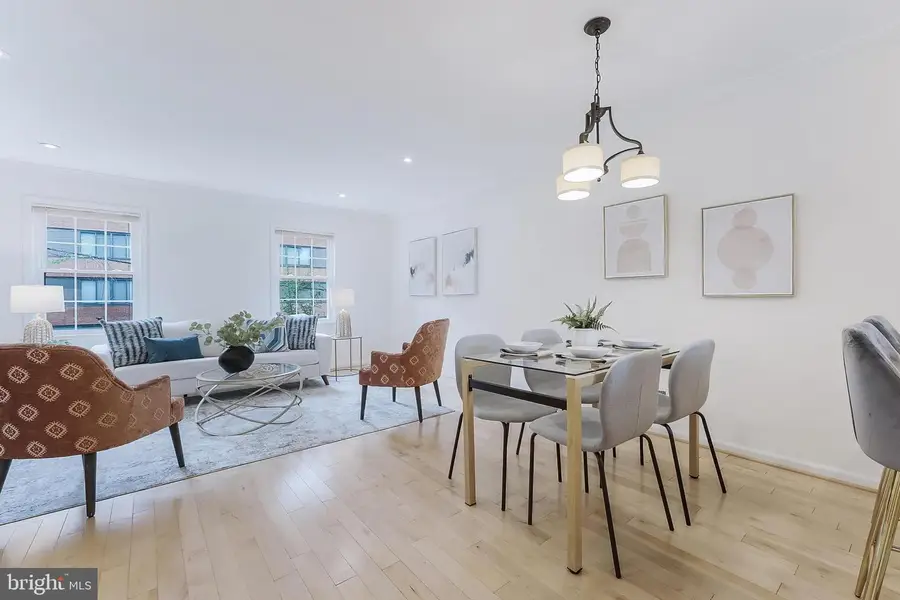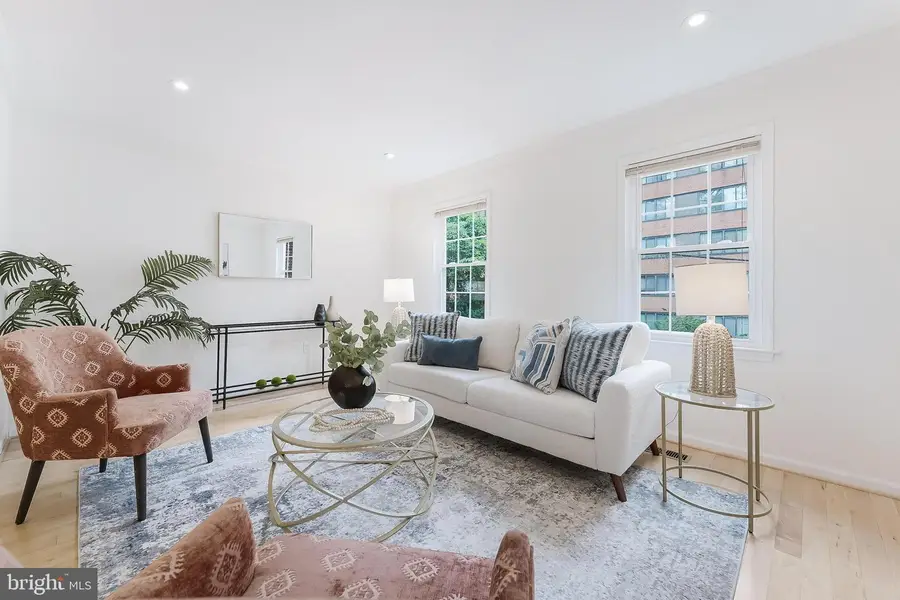4377-d Cherry Hill Rd, ARLINGTON, VA 22207
Local realty services provided by:Better Homes and Gardens Real Estate Capital Area



4377-d Cherry Hill Rd,ARLINGTON, VA 22207
$740,000
- 3 Beds
- 4 Baths
- 1,586 sq. ft.
- Townhouse
- Pending
Listed by:michael burns
Office:re/max allegiance
MLS#:VAAR2058730
Source:BRIGHTMLS
Price summary
- Price:$740,000
- Price per sq. ft.:$466.58
About this home
Rarely available Arlington townhome with extensive recent updates in a prime Arlington location! This beautifully maintained brick townhome offers the perfect blend of modern conveniences and flexible living spaces across three levels. Nestled in an intimate community of just 12 townhouses, this home provides both privacy and community in a walkable Arlington neighborhood. *** Recent Quality Updates Throughout: The home showcases gleaming hardwood floors on the main and upper levels, complemented by new luxury vinyl plank flooring in the basement. The updated kitchen features brand new appliances installed in 2024, while recessed lighting throughout creates a bright, contemporary feel. Three bathrooms have been refreshed with new vanities and fixtures, and a completely new powder room was added in January 2024. New carpet and custom wardrobes in both bedrooms add comfort and storage solutions. *** Three Levels of Thoughtfully Designed Living: The main level features an open flow from the dining area into the living room with abundant natural light. The updated kitchen and appliances offer excellent functionality with convenient powder room access. The upper level showcases a generous master bedroom with an ensuite bath plus a well-appointed second bedroom and additional half bath. Both bedrooms have large wardrobe closets! The walkout lower level is perfect for entertaining with a large family room featuring a wet bar and fireplace, plus a versatile third bedroom/office, full bath, and convenient laundry facilities. *** Outdoor Living & Recent Infrastructure: Step out from the lower level to your private brick patio and garden space, perfect for relaxing or entertaining. Peace of mind comes with major recent updates including a new roof (2023), HVAC system (2015), and washer/dryer (2021). *** Unbeatable Location & Convenience: Just one block from Lee Heights Shops offering Chipotle, Starbucks, Old Dominion Pizza, and essential services. Woodstock Park is only 0.2 miles away for recreation and community events. The location provides easy access to Georgetown via nearby routes and Falls Church via the Ballston corridor, just one mile away. *** Exceptional Transit Access: A bus stop directly across the street provides convenient service to Ballston (7 minutes), Rosslyn (12 minutes), and downtown DC (30 minutes). The quiet location is set back from the main corridor while maintaining excellent connectivity. *** Top-Rated Schools: Glebe Elementary (0.5 miles), Dorothy Hamm Middle School (0.7 miles), and Yorktown High School (1.5 miles). *** This turnkey townhome offers the rare combination of recent updates, flexible living spaces, and an ideal Arlington location - truly a special place to call home!
Contact an agent
Home facts
- Year built:1978
- Listing Id #:VAAR2058730
- Added:56 day(s) ago
- Updated:August 15, 2025 at 07:30 AM
Rooms and interior
- Bedrooms:3
- Total bathrooms:4
- Full bathrooms:2
- Half bathrooms:2
- Living area:1,586 sq. ft.
Heating and cooling
- Cooling:Central A/C
- Heating:Electric, Forced Air
Structure and exterior
- Year built:1978
- Building area:1,586 sq. ft.
Schools
- High school:YORKTOWN
- Middle school:DOROTHY HAMM
- Elementary school:GLEBE
Utilities
- Water:Public
- Sewer:Public Sewer
Finances and disclosures
- Price:$740,000
- Price per sq. ft.:$466.58
- Tax amount:$6,951 (2024)
New listings near 4377-d Cherry Hill Rd
- Coming Soon
 $995,000Coming Soon3 beds 4 baths
$995,000Coming Soon3 beds 4 baths1130 17th St S, ARLINGTON, VA 22202
MLS# VAAR2062234Listed by: REDFIN CORPORATION - Open Sat, 2 to 4pmNew
 $1,529,000Active4 beds 5 baths3,381 sq. ft.
$1,529,000Active4 beds 5 baths3,381 sq. ft.3801 Lorcom Ln N, ARLINGTON, VA 22207
MLS# VAAR2062298Listed by: RLAH @PROPERTIES - Open Sat, 2 to 4pmNew
 $425,000Active2 beds 1 baths801 sq. ft.
$425,000Active2 beds 1 baths801 sq. ft.1563 N Colonial Ter #401-z, ARLINGTON, VA 22209
MLS# VAAR2062392Listed by: COLDWELL BANKER REALTY - New
 $730,000Active2 beds 2 baths1,296 sq. ft.
$730,000Active2 beds 2 baths1,296 sq. ft.851 N Glebe Rd #411, ARLINGTON, VA 22203
MLS# VAAR2060886Listed by: COMPASS - Open Sat, 12 to 3pmNew
 $1,375,000Active8 beds 4 baths4,634 sq. ft.
$1,375,000Active8 beds 4 baths4,634 sq. ft.1805 S Pollard St, ARLINGTON, VA 22204
MLS# VAAR2062268Listed by: PEARSON SMITH REALTY, LLC - Coming Soon
 $900,000Coming Soon3 beds 2 baths
$900,000Coming Soon3 beds 2 baths2238 N Vermont St, ARLINGTON, VA 22207
MLS# VAAR2062330Listed by: CORCORAN MCENEARNEY - New
 $2,150,000Active5 beds 5 baths4,668 sq. ft.
$2,150,000Active5 beds 5 baths4,668 sq. ft.2354 N Quebec St, ARLINGTON, VA 22207
MLS# VAAR2060426Listed by: COMPASS - Open Sun, 2 to 4pmNew
 $575,000Active1 beds 1 baths788 sq. ft.
$575,000Active1 beds 1 baths788 sq. ft.888 N Quincy St #1004, ARLINGTON, VA 22203
MLS# VAAR2061422Listed by: EXP REALTY, LLC - Open Sat, 1 to 4pmNew
 $1,400,000Active5 beds 3 baths3,581 sq. ft.
$1,400,000Active5 beds 3 baths3,581 sq. ft.4655 24th St N, ARLINGTON, VA 22207
MLS# VAAR2061770Listed by: KELLER WILLIAMS REALTY - New
 $2,999,000Active6 beds 6 baths6,823 sq. ft.
$2,999,000Active6 beds 6 baths6,823 sq. ft.3100 N Monroe St, ARLINGTON, VA 22207
MLS# VAAR2059308Listed by: KELLER WILLIAMS REALTY

