4500 S Four Mile Run Dr #816, Arlington, VA 22204
Local realty services provided by:Better Homes and Gardens Real Estate Community Realty
Listed by: kathy a o'neal
Office: re/max executives
MLS#:VAAR2058484
Source:BRIGHTMLS
Price summary
- Price:$400,000
- Price per sq. ft.:$311.04
About this home
SELLER WILL PREPAY 6 months condo fees for buyer. . MOVE IN READY! SPACIOUS CORNER UNIT on the 8th floor with great views from expanded and private WRAP AROUND BALCONY! TWO ASSIGNED GARAGE PARKING SPACES! LARGE FLOOR TO CEILING WINDOWS throughout provide lots of natural light. HARDWOOD Floors – FRESHLY PAINTED. Brand new stainless appliances. Pull out shelves in cabinetry. VERSATILE DEN/BREAKFAST ROOM COULD BE A GREAT HOME OFFICE AREA. Private wrap around balcony can be accessed from both living room and primary bedroom. VERY LARGE PRIMARY bedroom with walk in closet. HVAC REPLACED 2023. Hall bath features updated vanity. Upgraded TOTO toilets. Washer/dryer in unit. Assigned storage room. Upscale condo amenities include: pool, tennis courts, gym, billiards room, club room, barbeque and picnic areas. One mile to Villages at Shirlington – 4 miles to Four Mile Run Park plus direct access to Four Mile Run Trail. Great commuter location.
Contact an agent
Home facts
- Year built:2005
- Listing ID #:VAAR2058484
- Added:165 day(s) ago
- Updated:November 14, 2025 at 08:39 AM
Rooms and interior
- Bedrooms:2
- Total bathrooms:2
- Full bathrooms:2
- Living area:1,286 sq. ft.
Heating and cooling
- Cooling:Central A/C
- Heating:Electric, Heat Pump(s)
Structure and exterior
- Year built:2005
- Building area:1,286 sq. ft.
Utilities
- Water:Public
- Sewer:Public Septic
Finances and disclosures
- Price:$400,000
- Price per sq. ft.:$311.04
- Tax amount:$3,996 (2024)
New listings near 4500 S Four Mile Run Dr #816
- Open Sat, 12:30 to 2pmNew
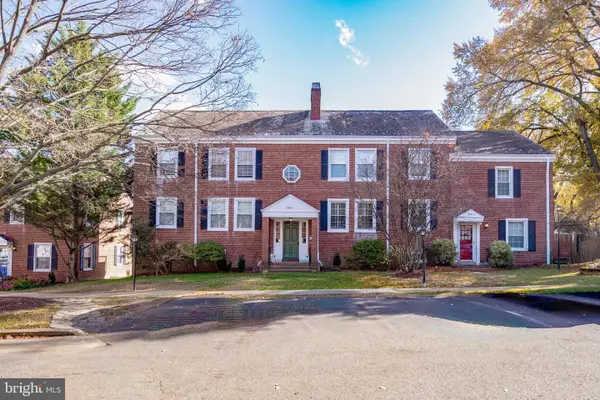 $519,900Active1 beds 2 baths1,196 sq. ft.
$519,900Active1 beds 2 baths1,196 sq. ft.2949 S Columbus St #a2, ARLINGTON, VA 22206
MLS# VAAR2065990Listed by: TTR SOTHEBY'S INTERNATIONAL REALTY - New
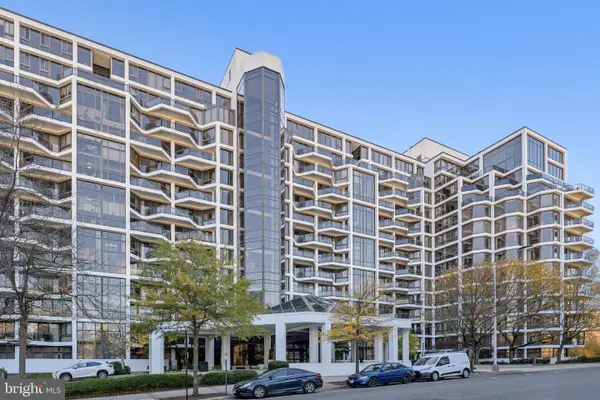 $465,000Active1 beds 1 baths681 sq. ft.
$465,000Active1 beds 1 baths681 sq. ft.1530 Key Blvd #929, ARLINGTON, VA 22209
MLS# VAAR2065860Listed by: REALTY OF AMERICA LLC - Coming Soon
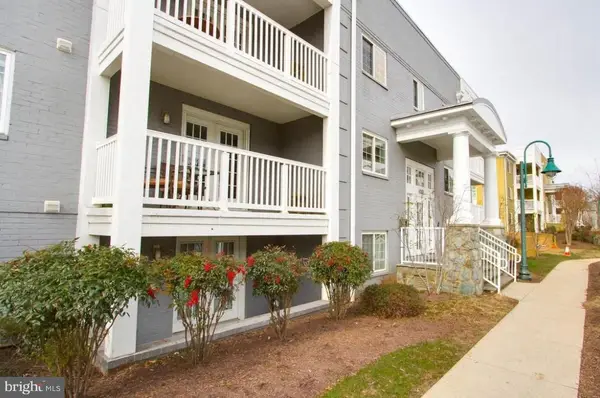 $390,000Coming Soon1 beds 1 baths
$390,000Coming Soon1 beds 1 baths4163 S Four Mile Run Dr #301, ARLINGTON, VA 22204
MLS# VAAR2063434Listed by: KW METRO CENTER - Open Sat, 2 to 5pmNew
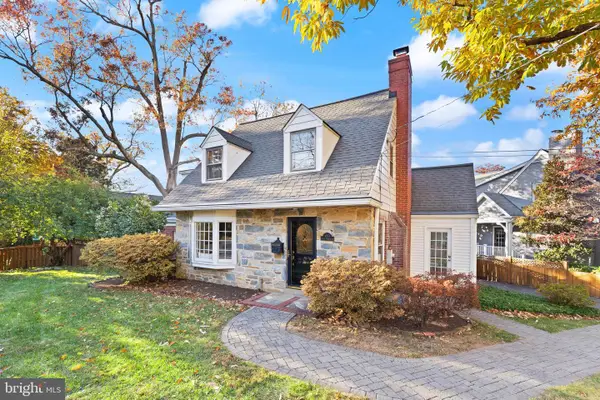 $979,000Active3 beds 2 baths2,110 sq. ft.
$979,000Active3 beds 2 baths2,110 sq. ft.850 N Kensington St, ARLINGTON, VA 22205
MLS# VAAR2065646Listed by: PEARSON SMITH REALTY LLC - New
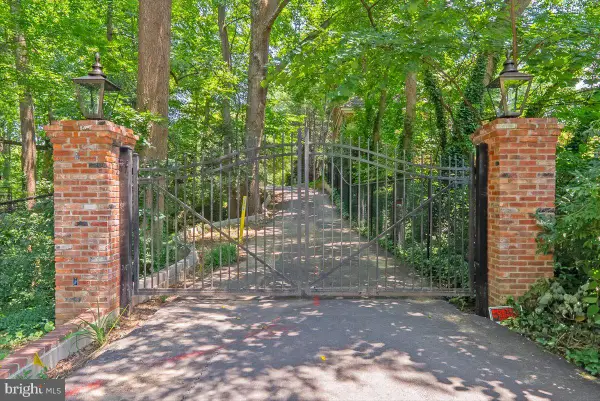 $1,775,000Active0.97 Acres
$1,775,000Active0.97 Acres4019 N Randolph St, ARLINGTON, VA 22207
MLS# VAAR2065960Listed by: WASHINGTON FINE PROPERTIES, LLC - Open Sat, 1 to 3pmNew
 $1,138,830Active5 beds 4 baths2,593 sq. ft.
$1,138,830Active5 beds 4 baths2,593 sq. ft.4613 8th Rd S, ARLINGTON, VA 22204
MLS# VAAR2065584Listed by: KW METRO CENTER - Open Sat, 1 to 3pmNew
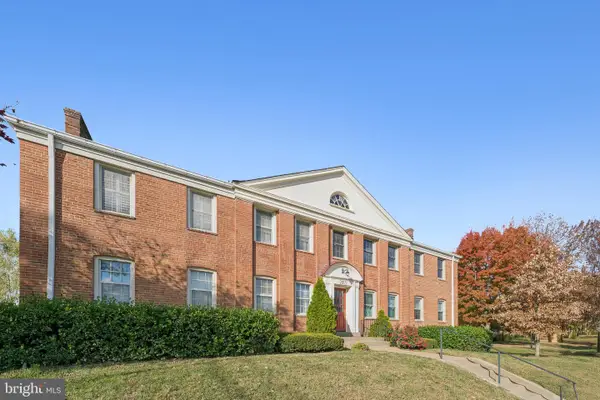 $355,000Active2 beds 1 baths781 sq. ft.
$355,000Active2 beds 1 baths781 sq. ft.2813 Arlington Blvd #159, ARLINGTON, VA 22201
MLS# VAAR2065918Listed by: KELLER WILLIAMS CAPITAL PROPERTIES - New
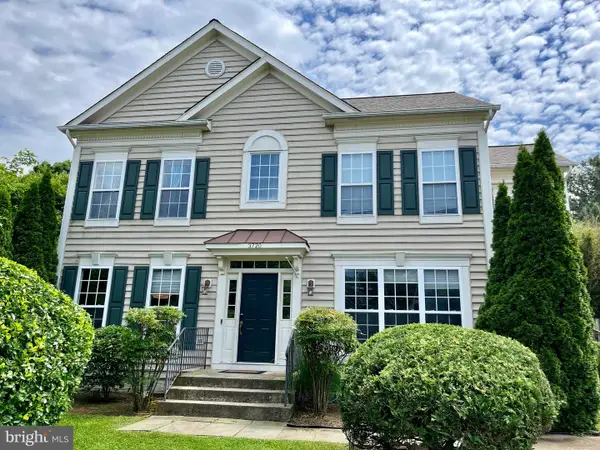 $1,200,000Active5 beds 4 baths3,104 sq. ft.
$1,200,000Active5 beds 4 baths3,104 sq. ft.3720 5th St S, ARLINGTON, VA 22204
MLS# VAAR2065942Listed by: RE/MAX ALLEGIANCE - Open Fri, 4 to 6pmNew
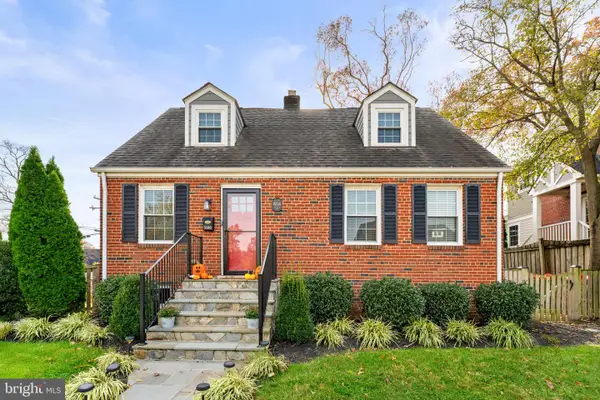 $1,149,500Active4 beds 3 baths2,420 sq. ft.
$1,149,500Active4 beds 3 baths2,420 sq. ft.5100 23rd Rd N, ARLINGTON, VA 22207
MLS# VAAR2065728Listed by: SAMSON PROPERTIES - Open Sat, 2 to 4pmNew
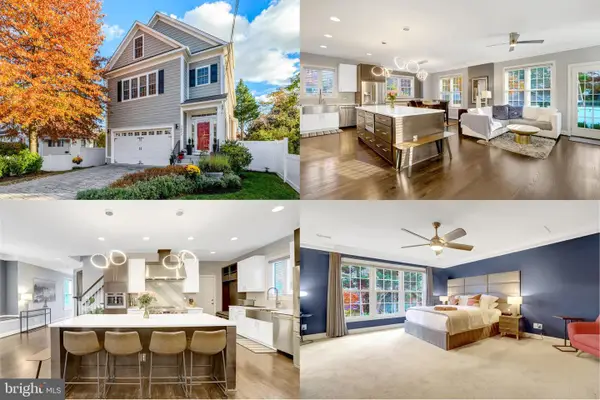 $1,399,000Active5 beds 5 baths3,760 sq. ft.
$1,399,000Active5 beds 5 baths3,760 sq. ft.3402 8th St S, ARLINGTON, VA 22204
MLS# VAAR2065930Listed by: WEICHERT, REALTORS
