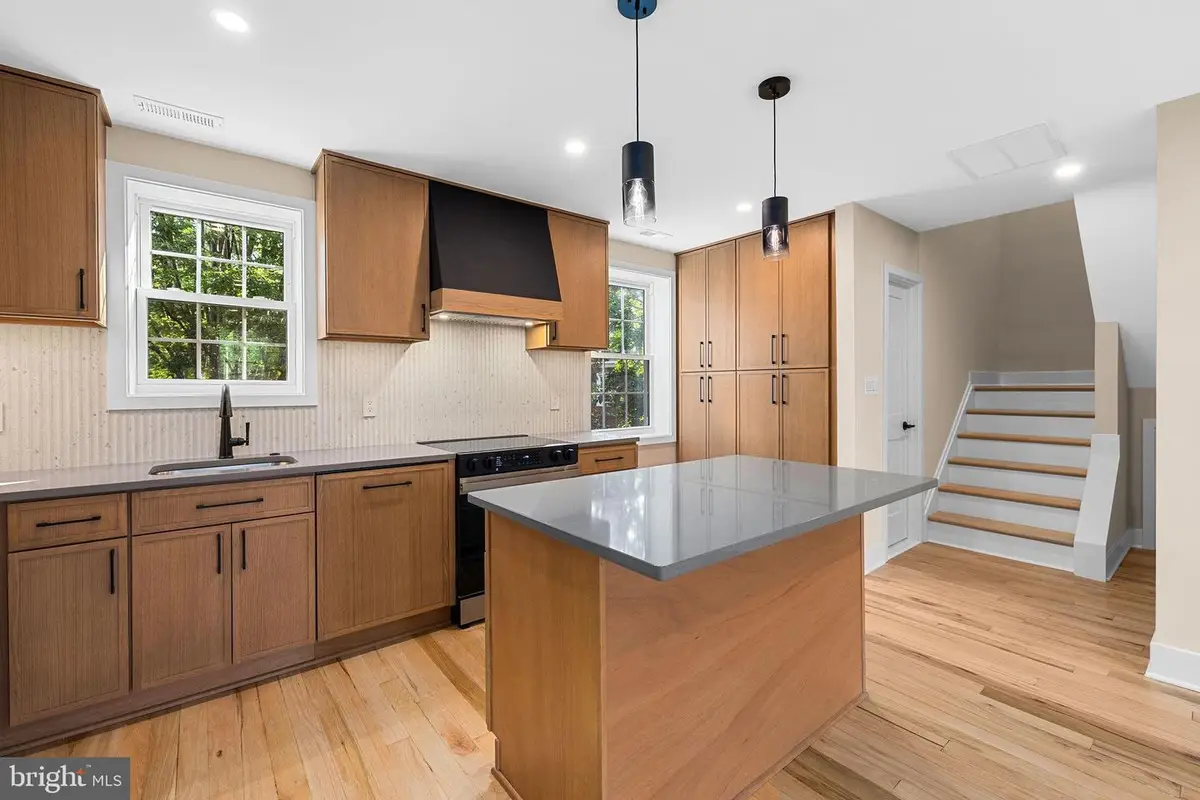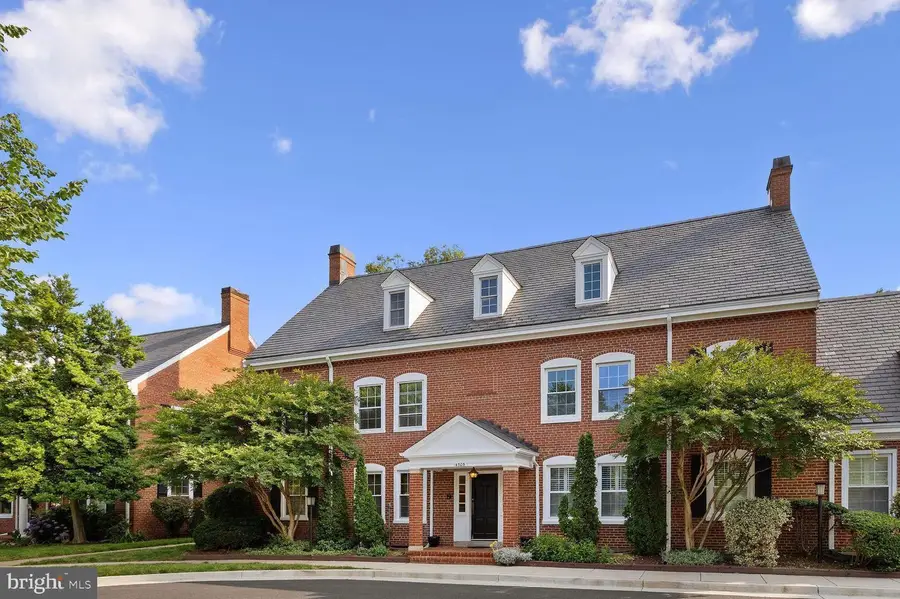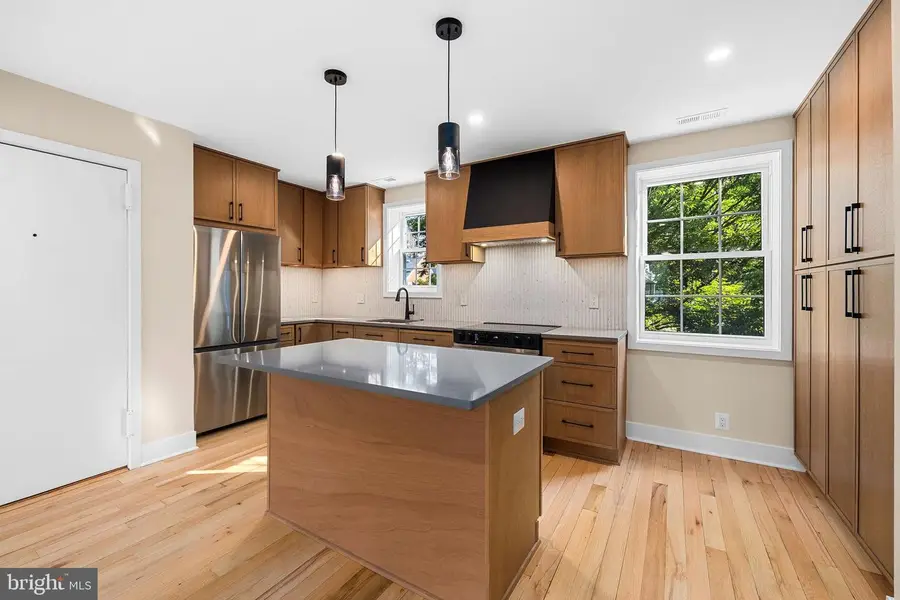4505 36th St S #b2, ARLINGTON, VA 22206
Local realty services provided by:Better Homes and Gardens Real Estate Capital Area



Listed by:christopher j weathers
Office:ttr sotheby's international realty
MLS#:VAAR2059028
Source:BRIGHTMLS
Price summary
- Price:$635,000
- Price per sq. ft.:$453.57
About this home
Open 4P - 7P on Thursday, June 12! Welcome to a remarkable transformation in Fairlington. This expanded Braddock model features luxury finishes, cathedral ceilings with exposed, wooden beams in the upper level, and gorgeous hardwood floors. The kitchen features a stylish balance of colors with wood-tones, gray, cream, and black, featuring a concave-patterned backsplash, quartz countertops, black hardware and pendant lights, and shaker cabinets. The main floor bathroom shows dark, textured tile with a wood vanity and bronze hardware. Abundant light pours through the south-facing windows on the front of the home. A newly-constructed, wood staircase leads to the stunning loft area that features a bedroom with stunning, crested ceilings, wooden beams and a walk-in closet. A high-end bathroom showcases gray floor tiles, a wood vanity, and a glass-doored shower with veined wall tile. A sizable second room offers opportunities for an office, studio, or home theater. A dedicated laundry space is also on this level. No detail is spared in this amazing, remodeled home, where modern meets classic in one of the most popular neighborhoods in the DC area. Amenities are plentiful in and around Fairlington with walkable pathways, scenic courtyards, a pool, sports courts, playgrounds, and the Fairlington Community Center nearby. Shirlington Village, the Bradlee Center, Fairlington Centre, and the Alexandria Gateway offer fantastic restaurants, shopping, and entertainment options, all within walking distance. For commuters, Route 7 and I-395 are immediately adjacent for travel and a neighborhood Metrobus line, with a stop just steps from the home, connects quickly to the Pentagon rail station and other parts of the DC/NoVa area. For biking, walking, and exercise options, the Fairlington Community Center and the W&OD and Four-Mile Run trails are nearby.
Contact an agent
Home facts
- Year built:1940
- Listing Id #:VAAR2059028
- Added:66 day(s) ago
- Updated:August 15, 2025 at 07:30 AM
Rooms and interior
- Bedrooms:2
- Total bathrooms:2
- Full bathrooms:2
- Living area:1,400 sq. ft.
Heating and cooling
- Cooling:Central A/C, Heat Pump(s)
- Heating:Central, Electric, Heat Pump(s)
Structure and exterior
- Roof:Slate
- Year built:1940
- Building area:1,400 sq. ft.
Schools
- High school:WAKEFIELD
- Middle school:GUNSTON
- Elementary school:ABINGDON
Utilities
- Water:Public
- Sewer:Public Sewer
Finances and disclosures
- Price:$635,000
- Price per sq. ft.:$453.57
- Tax amount:$3,346 (2024)
New listings near 4505 36th St S #b2
- Coming Soon
 $995,000Coming Soon3 beds 4 baths
$995,000Coming Soon3 beds 4 baths1130 17th St S, ARLINGTON, VA 22202
MLS# VAAR2062234Listed by: REDFIN CORPORATION - Open Sat, 2 to 4pmNew
 $1,529,000Active4 beds 5 baths3,381 sq. ft.
$1,529,000Active4 beds 5 baths3,381 sq. ft.3801 Lorcom Ln N, ARLINGTON, VA 22207
MLS# VAAR2062298Listed by: RLAH @PROPERTIES - Open Sat, 2 to 4pmNew
 $425,000Active2 beds 1 baths801 sq. ft.
$425,000Active2 beds 1 baths801 sq. ft.1563 N Colonial Ter #401-z, ARLINGTON, VA 22209
MLS# VAAR2062392Listed by: COLDWELL BANKER REALTY - New
 $730,000Active2 beds 2 baths1,296 sq. ft.
$730,000Active2 beds 2 baths1,296 sq. ft.851 N Glebe Rd #411, ARLINGTON, VA 22203
MLS# VAAR2060886Listed by: COMPASS - Open Sat, 12 to 3pmNew
 $1,375,000Active8 beds 4 baths4,634 sq. ft.
$1,375,000Active8 beds 4 baths4,634 sq. ft.1805 S Pollard St, ARLINGTON, VA 22204
MLS# VAAR2062268Listed by: PEARSON SMITH REALTY, LLC - Coming Soon
 $900,000Coming Soon3 beds 2 baths
$900,000Coming Soon3 beds 2 baths2238 N Vermont St, ARLINGTON, VA 22207
MLS# VAAR2062330Listed by: CORCORAN MCENEARNEY - New
 $2,150,000Active5 beds 5 baths4,668 sq. ft.
$2,150,000Active5 beds 5 baths4,668 sq. ft.2354 N Quebec St, ARLINGTON, VA 22207
MLS# VAAR2060426Listed by: COMPASS - Open Sun, 2 to 4pmNew
 $575,000Active1 beds 1 baths788 sq. ft.
$575,000Active1 beds 1 baths788 sq. ft.888 N Quincy St #1004, ARLINGTON, VA 22203
MLS# VAAR2061422Listed by: EXP REALTY, LLC - Open Sat, 1 to 4pmNew
 $1,400,000Active5 beds 3 baths3,581 sq. ft.
$1,400,000Active5 beds 3 baths3,581 sq. ft.4655 24th St N, ARLINGTON, VA 22207
MLS# VAAR2061770Listed by: KELLER WILLIAMS REALTY - New
 $2,999,000Active6 beds 6 baths6,823 sq. ft.
$2,999,000Active6 beds 6 baths6,823 sq. ft.3100 N Monroe St, ARLINGTON, VA 22207
MLS# VAAR2059308Listed by: KELLER WILLIAMS REALTY

