4520 39th St N, ARLINGTON, VA 22207
Local realty services provided by:Better Homes and Gardens Real Estate Premier
Upcoming open houses
- Sat, Sep 0612:00 pm - 02:00 pm
- Sun, Sep 0702:00 pm - 04:00 pm
Listed by:robert c adamson
Office:corcoran mcenearney
MLS#:VAAR2063034
Source:BRIGHTMLS
Price summary
- Price:$1,715,000
- Price per sq. ft.:$464.02
About this home
This is the Beautiful Brick Rambler you've been waiting for! Roomy & relaxing light filled Sunroom addition with high ceiling, top of the line Pella doors & windows, and unique fan. Generous rooms throughout. Gorgeous Hardwood flooring, two fireplaces (1 gas, 1 woodburning) and classy cherry interior doors. Heated bathroom floors, Chef's kitchen with high end appliances and warm wood tones. Custom built ins where you want them. Classic Dining room with domed ceiling and wainscotting. Zoned HVAC for year round comfort. So many nice rooms and a surprisingly large lower level that offers room for multiple office, a gym, a media room, a hobby room and more. This home has it all, it's a move-in ready showplace! A full list of upgrades and amenities coming to documents soon. Yorktown, Williamsburg, Jamestown school district. Two lights to Washington DC. Will be available to view starting Wednesday September 3.
Contact an agent
Home facts
- Year built:1959
- Listing ID #:VAAR2063034
- Added:3 day(s) ago
- Updated:September 03, 2025 at 04:38 AM
Rooms and interior
- Bedrooms:3
- Total bathrooms:4
- Full bathrooms:3
- Half bathrooms:1
- Living area:3,696 sq. ft.
Heating and cooling
- Cooling:Ceiling Fan(s), Central A/C, Wall Unit, Zoned
- Heating:Electric, Forced Air, Natural Gas, Zoned
Structure and exterior
- Roof:Architectural Shingle
- Year built:1959
- Building area:3,696 sq. ft.
- Lot area:0.31 Acres
Schools
- High school:YORKTOWN
- Middle school:WILLIAMSBURG
- Elementary school:JAMESTOWN
Utilities
- Water:Public
- Sewer:Public Sewer
Finances and disclosures
- Price:$1,715,000
- Price per sq. ft.:$464.02
- Tax amount:$14,538 (2025)
New listings near 4520 39th St N
- Coming Soon
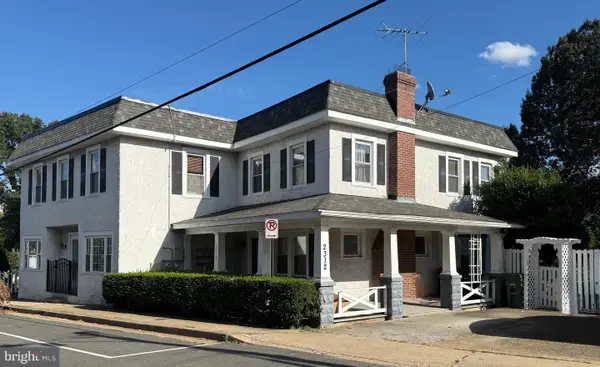 $899,000Coming Soon3 beds 2 baths
$899,000Coming Soon3 beds 2 baths2312 2nd St S, ARLINGTON, VA 22204
MLS# VAAR2062914Listed by: LONG & FOSTER REAL ESTATE, INC. - Coming Soon
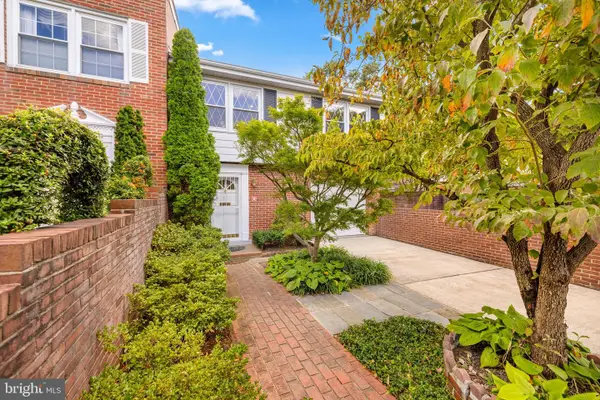 $825,000Coming Soon4 beds 4 baths
$825,000Coming Soon4 beds 4 baths3816 12th St S, ARLINGTON, VA 22204
MLS# VAAR2063138Listed by: WASHINGTON FINE PROPERTIES, LLC - Coming SoonOpen Sun, 1 to 3pm
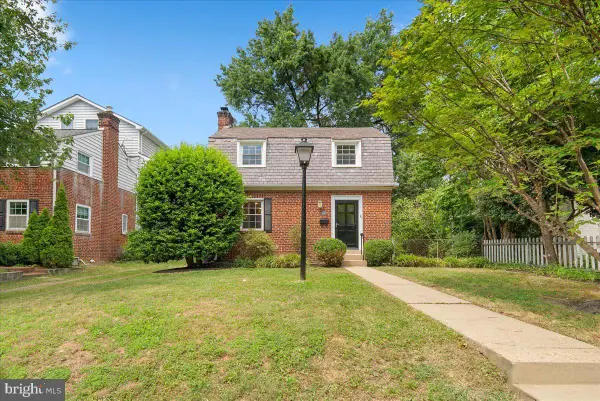 $749,500Coming Soon2 beds 2 baths
$749,500Coming Soon2 beds 2 baths3229 6th St S, ARLINGTON, VA 22204
MLS# VAAR2063148Listed by: WASHINGTON FINE PROPERTIES, LLC - New
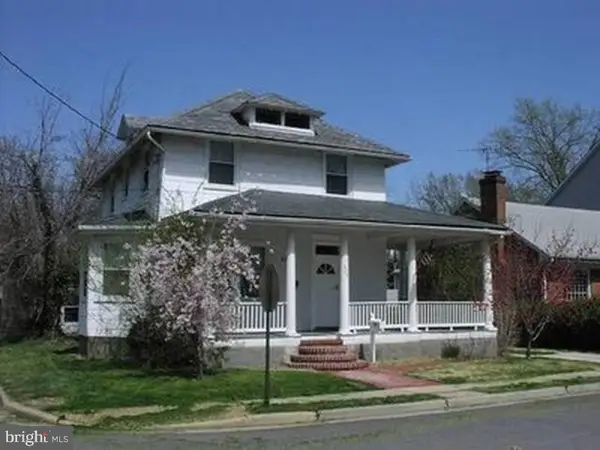 $1,999,999Active5 beds 3 baths2,600 sq. ft.
$1,999,999Active5 beds 3 baths2,600 sq. ft.739 22nd St S, ARLINGTON, VA 22202
MLS# VAAR2063022Listed by: THE GREENE REALTY GROUP - New
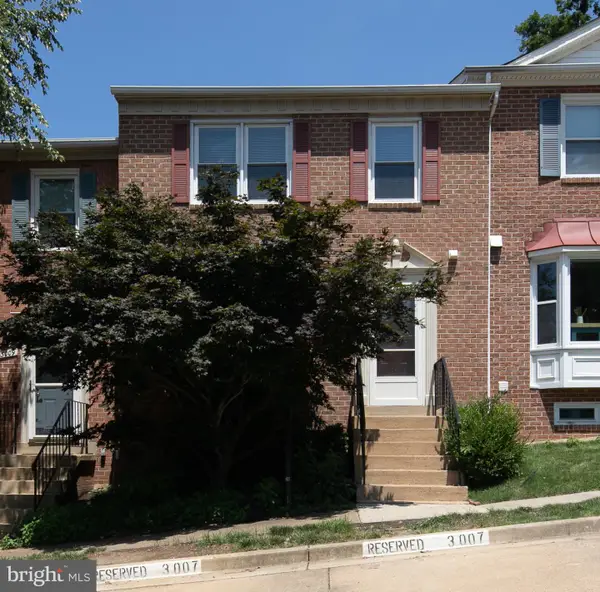 $700,000Active3 beds 3 baths1,780 sq. ft.
$700,000Active3 beds 3 baths1,780 sq. ft.3007 20th Ct S, ARLINGTON, VA 22204
MLS# VAAR2063074Listed by: MARS HILL REALTY GROUP INC - Coming Soon
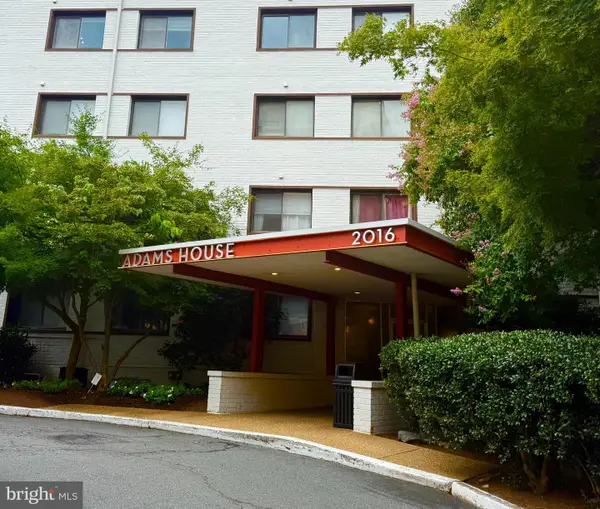 $282,500Coming Soon1 beds 1 baths
$282,500Coming Soon1 beds 1 baths2016 N Adams St #810, ARLINGTON, VA 22201
MLS# VAAR2063102Listed by: TTR SOTHEBYS INTERNATIONAL REALTY - Coming SoonOpen Fri, 5 to 7pm
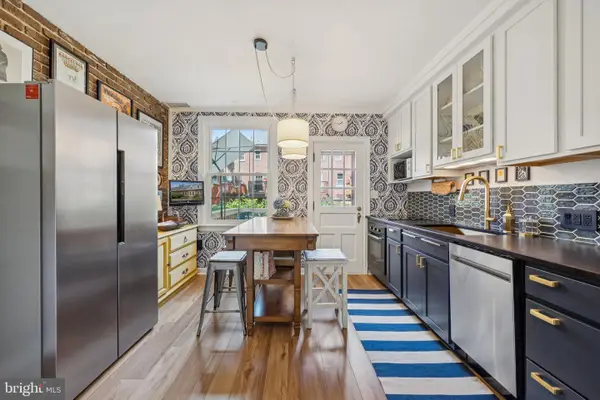 $370,000Coming Soon1 beds 1 baths
$370,000Coming Soon1 beds 1 baths1415 S Barton St #252, ARLINGTON, VA 22204
MLS# VAAR2062930Listed by: RLAH @PROPERTIES - Coming SoonOpen Sun, 12 to 2pm
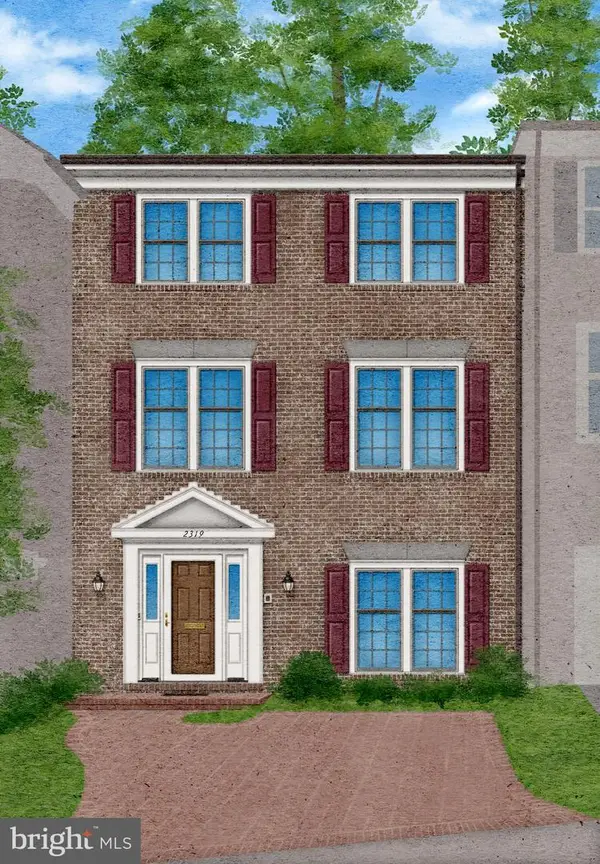 $1,075,000Coming Soon4 beds 4 baths
$1,075,000Coming Soon4 beds 4 baths2319 S Queen St, ARLINGTON, VA 22202
MLS# VAAR2062814Listed by: CORCORAN MCENEARNEY - Coming Soon
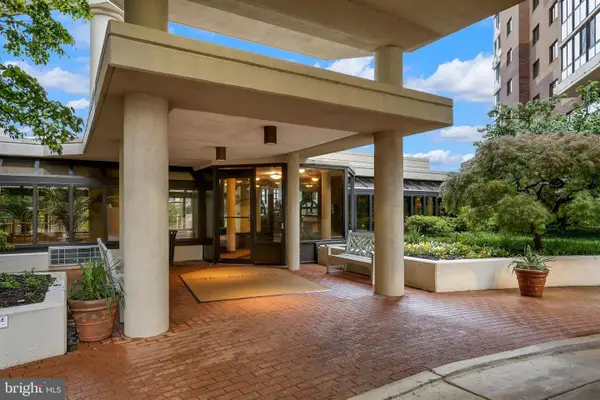 $535,000Coming Soon2 beds 2 baths
$535,000Coming Soon2 beds 2 baths1600 N Oak St #1233, ARLINGTON, VA 22209
MLS# VAAR2062988Listed by: REDFIN CORPORATION - Coming Soon
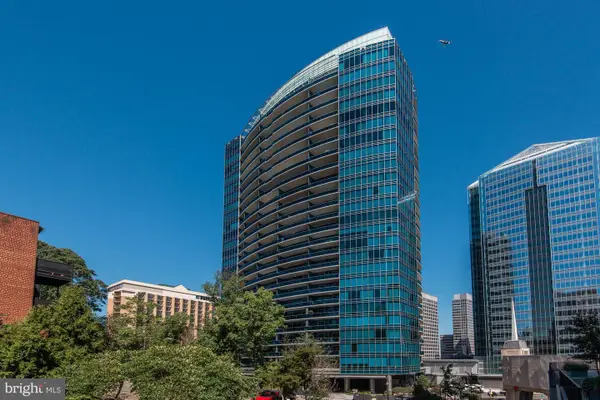 $3,300,000Coming Soon3 beds 4 baths
$3,300,000Coming Soon3 beds 4 baths1881 N Nash St #2109, ARLINGTON, VA 22209
MLS# VAAR2063044Listed by: LONG & FOSTER REAL ESTATE, INC.
