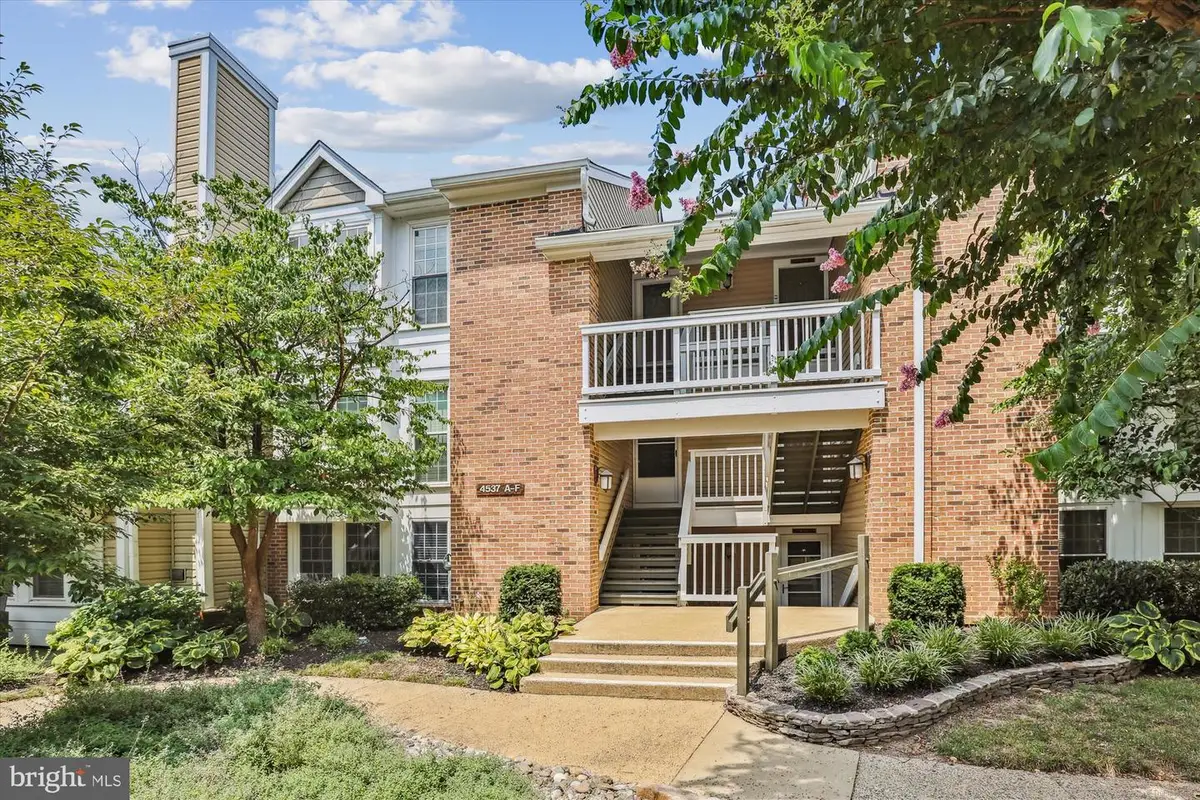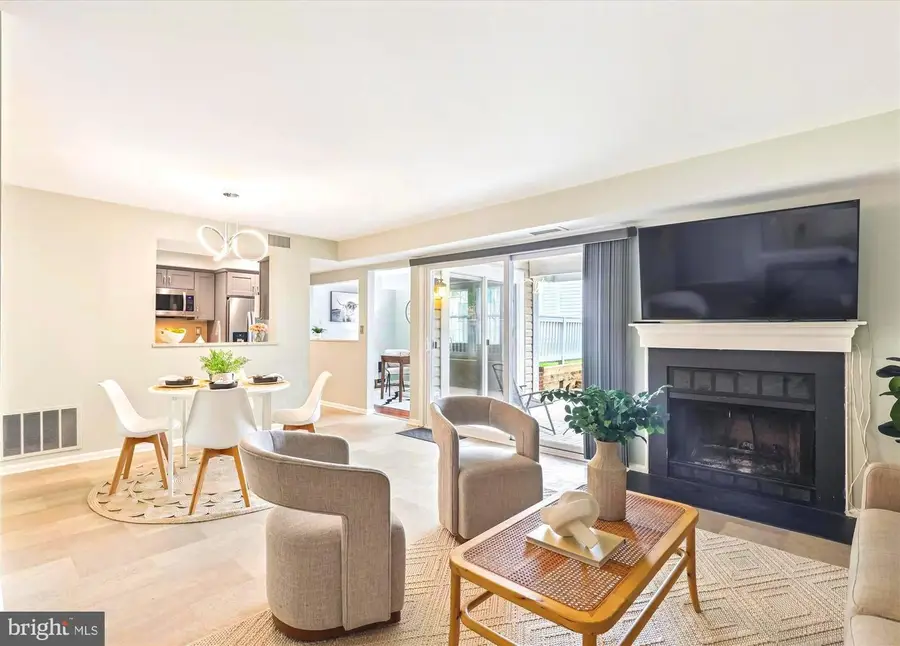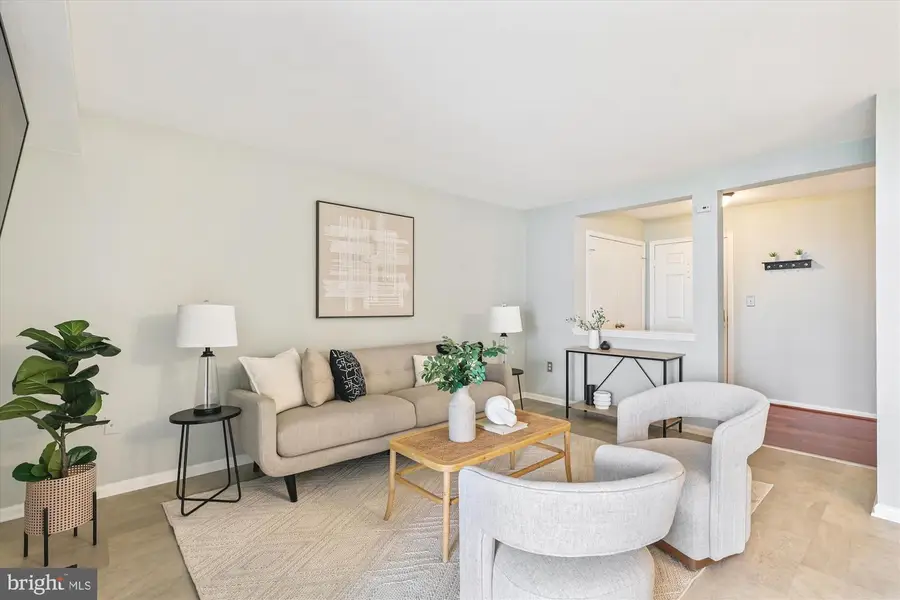4537 28th Rd S #a, ARLINGTON, VA 22206
Local realty services provided by:Better Homes and Gardens Real Estate Reserve



4537 28th Rd S #a,ARLINGTON, VA 22206
$490,000
- 2 Beds
- 1 Baths
- 1,062 sq. ft.
- Condominium
- Pending
Listed by:kelsey crittenden
Office:corcoran mcenearney
MLS#:VAAR2061944
Source:BRIGHTMLS
Price summary
- Price:$490,000
- Price per sq. ft.:$461.39
About this home
This spacious Fairfax model offers two generously sized bedrooms, an updated full bath with double vanity, and a versatile den that opens onto a private patio. The kitchen is a true highlight, thoughtfully updated with sleek cabinetry, stainless steel appliances, stone countertops, and a stylish backsplash—offering both beauty and functionality. The cozy wood-burning fireplace adds warmth and charm for the seasons ahead. An in-unit washer/dryer and generous closet space throughout add to the everyday ease. Step outside to your private patio retreat, complete with a spacious, built-in storage closet—ideal for bikes or anything else you want tucked away but close at hand.
Heatherlea offers garden-style living with low condo fees, beautifully maintained grounds, and plenty of guest parking. Enjoy the community pool while summer lasts, and explore the unbeatable location: just steps to the W&OD Trail, Four Mile Run, and the Village at Shirlington with its shops, dining, theater, and more. Dog owners will love the nearby dog park, and the easy access to I-395 and commuter routes makes commuting a breeze.
With its blend of space, style, and walkable convenience, this home is the total package.
Contact an agent
Home facts
- Year built:1983
- Listing Id #:VAAR2061944
- Added:10 day(s) ago
- Updated:August 15, 2025 at 07:30 AM
Rooms and interior
- Bedrooms:2
- Total bathrooms:1
- Full bathrooms:1
- Living area:1,062 sq. ft.
Heating and cooling
- Cooling:Central A/C
- Heating:Electric, Heat Pump(s)
Structure and exterior
- Year built:1983
- Building area:1,062 sq. ft.
Utilities
- Water:Public
- Sewer:Public Sewer
Finances and disclosures
- Price:$490,000
- Price per sq. ft.:$461.39
- Tax amount:$5,046 (2025)
New listings near 4537 28th Rd S #a
- Coming Soon
 $995,000Coming Soon3 beds 4 baths
$995,000Coming Soon3 beds 4 baths1130 17th St S, ARLINGTON, VA 22202
MLS# VAAR2062234Listed by: REDFIN CORPORATION - Open Sat, 2 to 4pmNew
 $1,529,000Active4 beds 5 baths3,381 sq. ft.
$1,529,000Active4 beds 5 baths3,381 sq. ft.3801 Lorcom Ln N, ARLINGTON, VA 22207
MLS# VAAR2062298Listed by: RLAH @PROPERTIES - Open Sat, 2 to 4pmNew
 $425,000Active2 beds 1 baths801 sq. ft.
$425,000Active2 beds 1 baths801 sq. ft.1563 N Colonial Ter #401-z, ARLINGTON, VA 22209
MLS# VAAR2062392Listed by: COLDWELL BANKER REALTY - New
 $730,000Active2 beds 2 baths1,296 sq. ft.
$730,000Active2 beds 2 baths1,296 sq. ft.851 N Glebe Rd #411, ARLINGTON, VA 22203
MLS# VAAR2060886Listed by: COMPASS - Open Sat, 12 to 3pmNew
 $1,375,000Active8 beds 4 baths4,634 sq. ft.
$1,375,000Active8 beds 4 baths4,634 sq. ft.1805 S Pollard St, ARLINGTON, VA 22204
MLS# VAAR2062268Listed by: PEARSON SMITH REALTY, LLC - Coming Soon
 $900,000Coming Soon3 beds 2 baths
$900,000Coming Soon3 beds 2 baths2238 N Vermont St, ARLINGTON, VA 22207
MLS# VAAR2062330Listed by: CORCORAN MCENEARNEY - New
 $2,150,000Active5 beds 5 baths4,668 sq. ft.
$2,150,000Active5 beds 5 baths4,668 sq. ft.2354 N Quebec St, ARLINGTON, VA 22207
MLS# VAAR2060426Listed by: COMPASS - Open Sun, 2 to 4pmNew
 $575,000Active1 beds 1 baths788 sq. ft.
$575,000Active1 beds 1 baths788 sq. ft.888 N Quincy St #1004, ARLINGTON, VA 22203
MLS# VAAR2061422Listed by: EXP REALTY, LLC - Open Sat, 1 to 4pmNew
 $1,400,000Active5 beds 3 baths3,581 sq. ft.
$1,400,000Active5 beds 3 baths3,581 sq. ft.4655 24th St N, ARLINGTON, VA 22207
MLS# VAAR2061770Listed by: KELLER WILLIAMS REALTY - New
 $2,999,000Active6 beds 6 baths6,823 sq. ft.
$2,999,000Active6 beds 6 baths6,823 sq. ft.3100 N Monroe St, ARLINGTON, VA 22207
MLS# VAAR2059308Listed by: KELLER WILLIAMS REALTY

