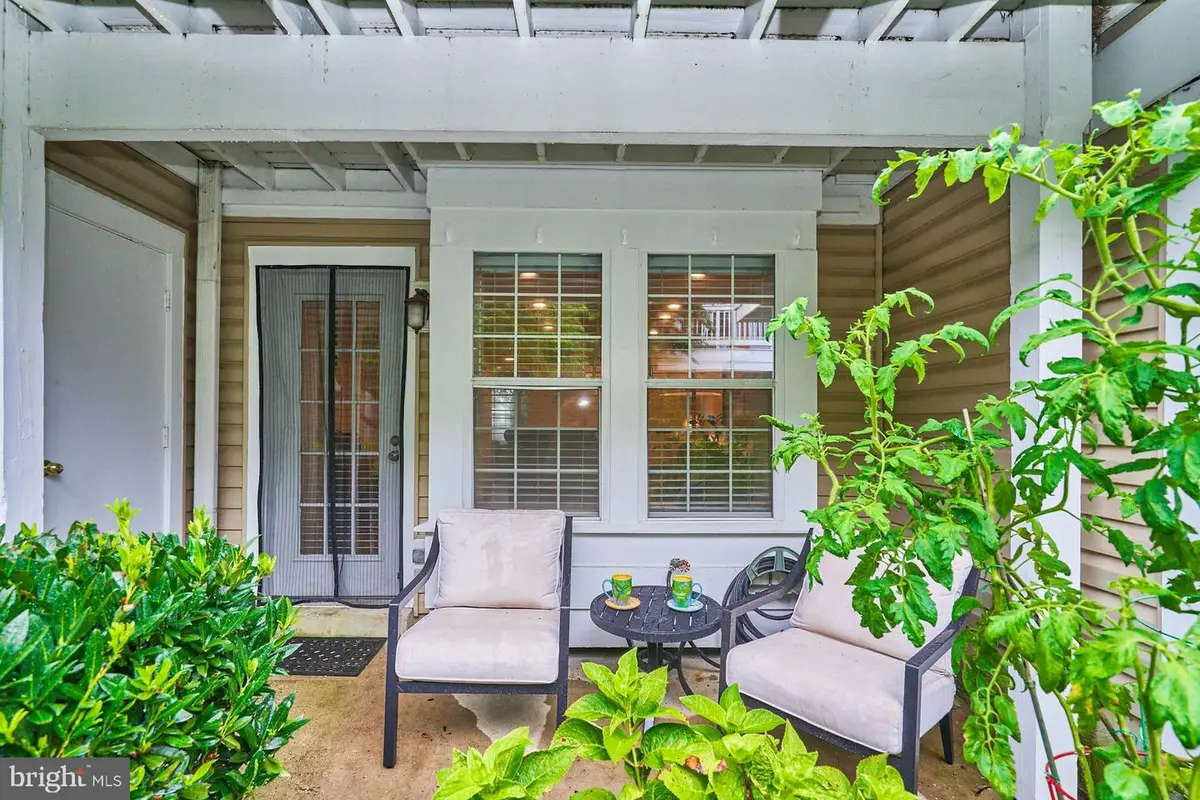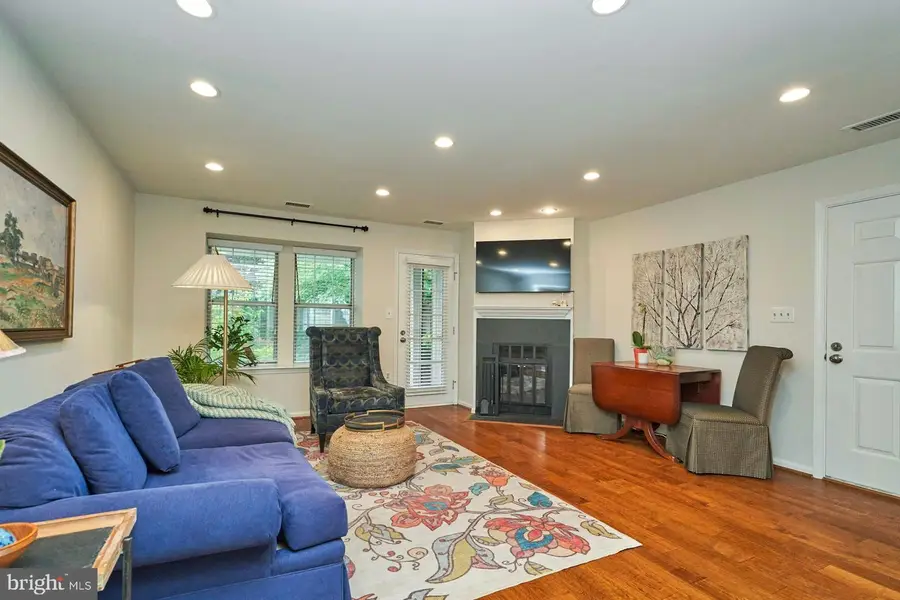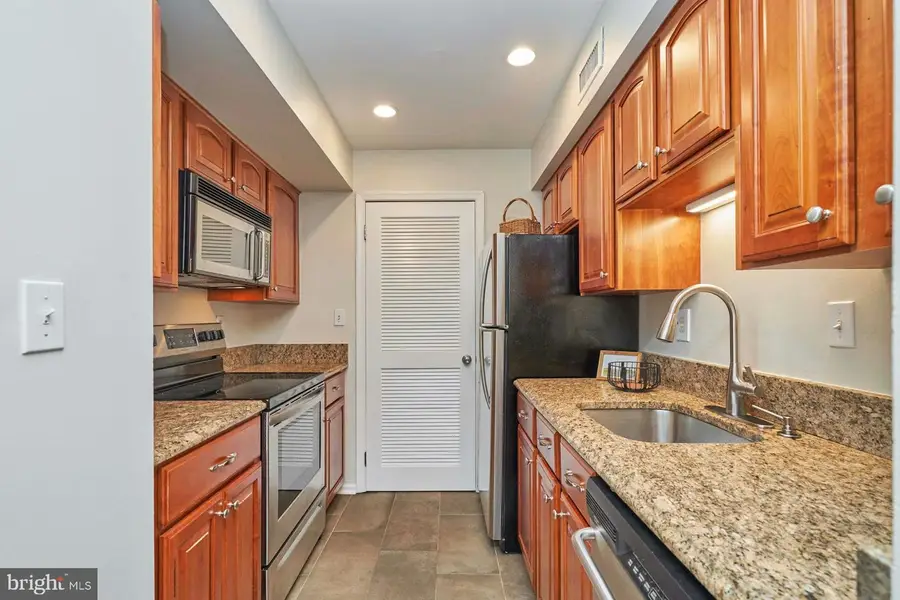4552 28th S #16-9 D, ARLINGTON, VA 22206
Local realty services provided by:Better Homes and Gardens Real Estate Premier



4552 28th S #16-9 D,ARLINGTON, VA 22206
$355,000
- 1 Beds
- 1 Baths
- 673 sq. ft.
- Condominium
- Pending
Listed by:marietta k jemison
Office:kw metro center
MLS#:VAAR2061554
Source:BRIGHTMLS
Price summary
- Price:$355,000
- Price per sq. ft.:$527.49
About this home
"Adorbable", "bright", and "a convenient layout - everything I need is right here!" best describes this easy-living patio level condo unit in sought-after Heatherlea Condominiums, in the Shirlington area of Arlington. This is a lovely 1 bedroom, 1 full bathroom, updated patio level condo surrounded by lush landscaping. A cozy home includes updated Galley Kitchen, updated Full Bathroom with ensuite to Bedroom, high quality hardwood flooring throughout, wood-burning fireplace, window blinds, walk-in closet, in-unit stacked electric washer/dryer, ample storage spaces, and self-contained HVAC and water heater utilities. At 673 sf of living space, this petite condo feels much larger! Spacious Bedroom has attached walk-in closet and large enough to add desk space for working at home. The covered Patio off the Living Room extends the inside living space to the outdoors. Patio faces the interior courtyard area with beautiful mature trees and shrubs, giving this a very garden-like vibe and a perfect space to sit and relax. If you’re looking for an easy access home with minimal steps, this is an ideal floor plan. Also, location cannot be beat! 2 blocks to the Four Mile Run Trail, 0.5 miles to the heart of The Villages at Shirlington, and approx 1.0 mile to access I-395 and other main commuter routes. Major bus service just outside the community and only a couple blocks away to local parks, dining, shopping, nightlife, schools, mass transit hubs, county services, and local employers. Property is turn-key move-in ready; HOA documents on hand; MLS Disclosures, offer guidelines and digital brochure are all online. Owner reserves the right to set an offer deadline and accept an offer outside of the deadline. Really, it's all here waiting for you. Don’t miss this opportunity to make this your next home and enjoy living at Heatherlea right now!
Contact an agent
Home facts
- Year built:1983
- Listing Id #:VAAR2061554
- Added:15 day(s) ago
- Updated:August 15, 2025 at 07:30 AM
Rooms and interior
- Bedrooms:1
- Total bathrooms:1
- Full bathrooms:1
- Living area:673 sq. ft.
Heating and cooling
- Cooling:Central A/C
- Heating:Electric, Forced Air
Structure and exterior
- Year built:1983
- Building area:673 sq. ft.
Schools
- High school:WAKEFIELD
- Middle school:GUNSTON
- Elementary school:ABINGDON
Utilities
- Water:Public
- Sewer:Public Sewer
Finances and disclosures
- Price:$355,000
- Price per sq. ft.:$527.49
- Tax amount:$3,199 (2024)
New listings near 4552 28th S #16-9 D
- Coming Soon
 $995,000Coming Soon3 beds 4 baths
$995,000Coming Soon3 beds 4 baths1130 17th St S, ARLINGTON, VA 22202
MLS# VAAR2062234Listed by: REDFIN CORPORATION - Open Sat, 2 to 4pmNew
 $1,529,000Active4 beds 5 baths3,381 sq. ft.
$1,529,000Active4 beds 5 baths3,381 sq. ft.3801 Lorcom Ln N, ARLINGTON, VA 22207
MLS# VAAR2062298Listed by: RLAH @PROPERTIES - Open Sat, 2 to 4pmNew
 $425,000Active2 beds 1 baths801 sq. ft.
$425,000Active2 beds 1 baths801 sq. ft.1563 N Colonial Ter #401-z, ARLINGTON, VA 22209
MLS# VAAR2062392Listed by: COLDWELL BANKER REALTY - New
 $730,000Active2 beds 2 baths1,296 sq. ft.
$730,000Active2 beds 2 baths1,296 sq. ft.851 N Glebe Rd #411, ARLINGTON, VA 22203
MLS# VAAR2060886Listed by: COMPASS - Open Sat, 12 to 3pmNew
 $1,375,000Active8 beds 4 baths4,634 sq. ft.
$1,375,000Active8 beds 4 baths4,634 sq. ft.1805 S Pollard St, ARLINGTON, VA 22204
MLS# VAAR2062268Listed by: PEARSON SMITH REALTY, LLC - Coming Soon
 $900,000Coming Soon3 beds 2 baths
$900,000Coming Soon3 beds 2 baths2238 N Vermont St, ARLINGTON, VA 22207
MLS# VAAR2062330Listed by: CORCORAN MCENEARNEY - New
 $2,150,000Active5 beds 5 baths4,668 sq. ft.
$2,150,000Active5 beds 5 baths4,668 sq. ft.2354 N Quebec St, ARLINGTON, VA 22207
MLS# VAAR2060426Listed by: COMPASS - Open Sun, 2 to 4pmNew
 $575,000Active1 beds 1 baths788 sq. ft.
$575,000Active1 beds 1 baths788 sq. ft.888 N Quincy St #1004, ARLINGTON, VA 22203
MLS# VAAR2061422Listed by: EXP REALTY, LLC - Open Sat, 1 to 4pmNew
 $1,400,000Active5 beds 3 baths3,581 sq. ft.
$1,400,000Active5 beds 3 baths3,581 sq. ft.4655 24th St N, ARLINGTON, VA 22207
MLS# VAAR2061770Listed by: KELLER WILLIAMS REALTY - New
 $2,999,000Active6 beds 6 baths6,823 sq. ft.
$2,999,000Active6 beds 6 baths6,823 sq. ft.3100 N Monroe St, ARLINGTON, VA 22207
MLS# VAAR2059308Listed by: KELLER WILLIAMS REALTY

