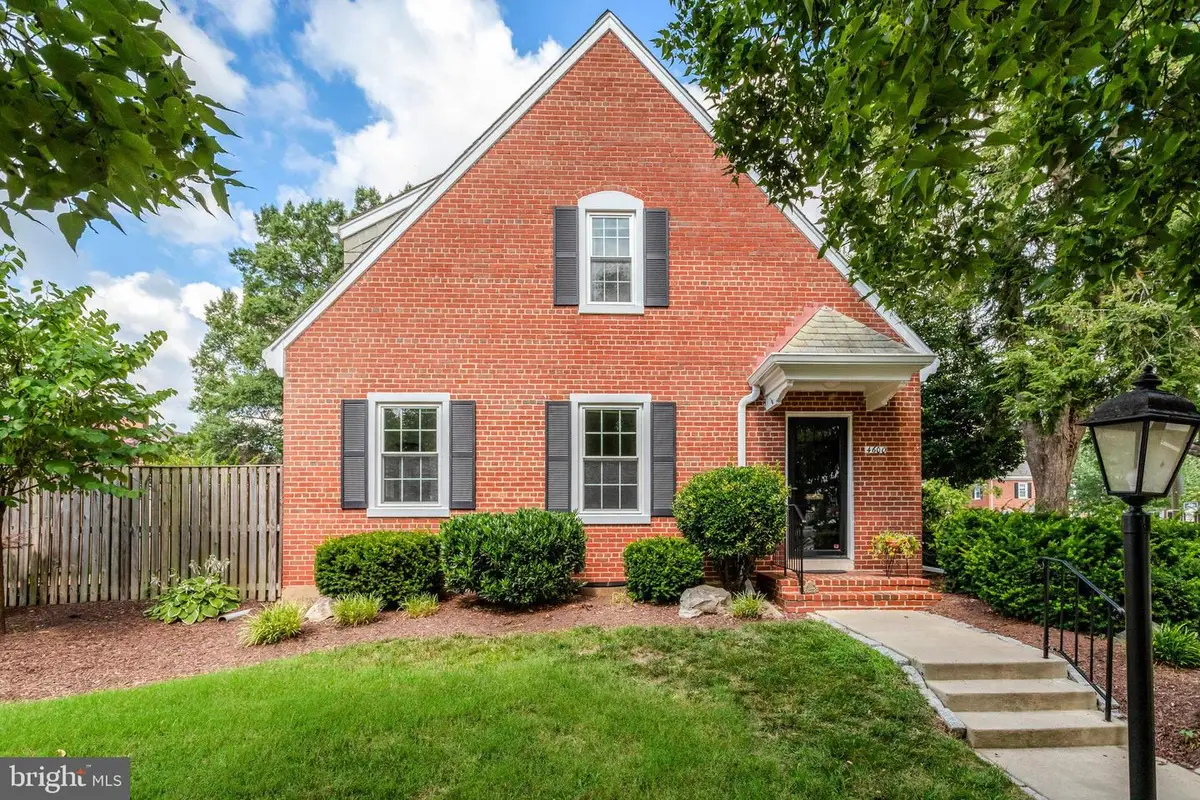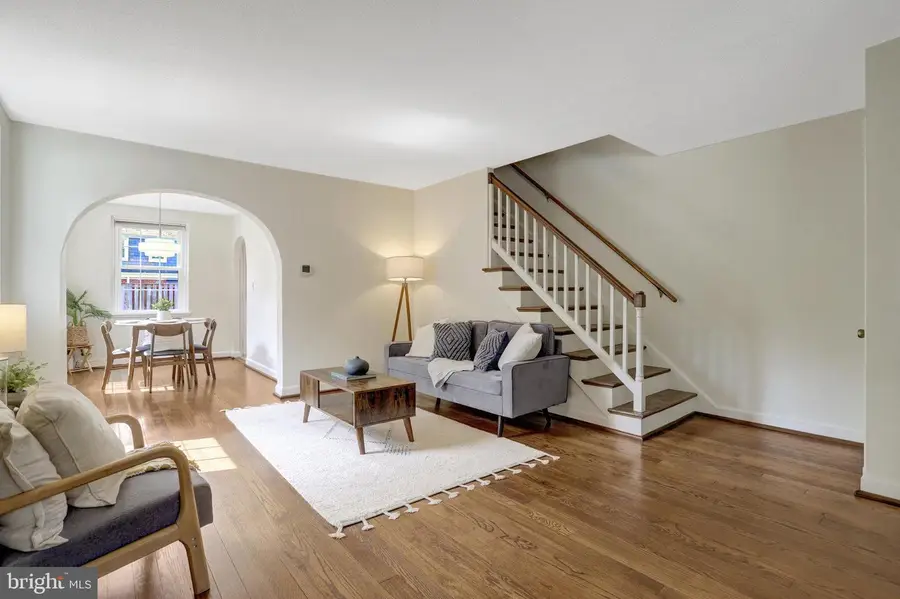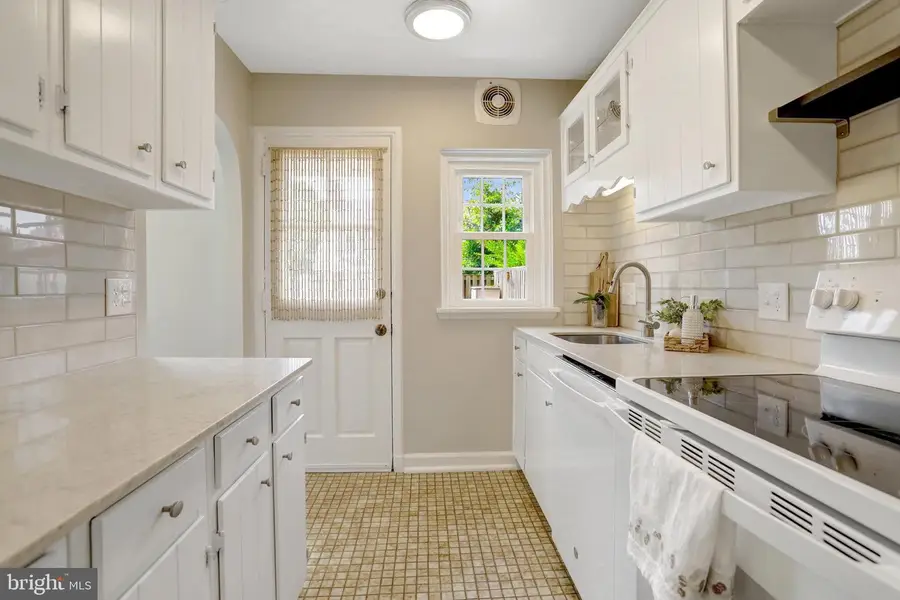4600 34th St S, ARLINGTON, VA 22206
Local realty services provided by:Better Homes and Gardens Real Estate Valley Partners



4600 34th St S,ARLINGTON, VA 22206
$525,000
- 1 Beds
- 2 Baths
- 1,300 sq. ft.
- Townhouse
- Pending
Listed by:erin k. jones
Office:kw metro center
MLS#:VAAR2061284
Source:BRIGHTMLS
Price summary
- Price:$525,000
- Price per sq. ft.:$403.85
About this home
Offer deadline for 3 PM Tuesday 7/29. Charming and light-filled end unit townhome in the highly desirable and historic Fairlington community. This unique home features abundant windows, bathing the space in natural light throughout the day. Beautifully maintained with stained hardwood floors, an elegant arched entry between the living and dining rooms, and thoughtful updates throughout. The kitchen was updated in 2022 with quartz countertops and a custom tile backsplash, and all appliances have been replaced within the past five years.
The spacious upstairs bedroom level includes a 2021-updated primary bathroom with glass enclosed shower and glass vessel sink. The home offers great storage options, including a walk-up attic and four additional storage areas. Lower level adds extra living space, as well as an additional bonus room that could serve as a guest bedroom, office, in-home gym, or for extra storage. Enjoy outdoor living with a fenced backyard and brick patio - perfect for relaxing or entertaining.
Fairlington is known for its tree-lined streets, accessibility, and active lifestyle, including a weekly Farmer's Market, restaurants, and exceptional walkability. Community includes low monthly condo fees with exceptional amenities, including a pool, tennis courts, playground, and a fitness center. Owner is only responsible for the electric bill - all other utilities are included! Other community benefits include exterior building maintenance and assigned parking for ease of living and peace of mind. This pet friendly community is also just minutes from the Shirlington Dog Park! Unbeatable location situated perfectly between Bradlee Shopping Center and Shirlington, just minutes to Harris Teeter, Safeway, Old Town Alexandria, Pentagon City, Amazon HQ2, Fort Belvoir, and The Pentagon. Commuter-friendly with quick access to I-395, I-495, Route 66, King Street, Columbia Pike, and more!
Contact an agent
Home facts
- Year built:1940
- Listing Id #:VAAR2061284
- Added:21 day(s) ago
- Updated:August 15, 2025 at 07:30 AM
Rooms and interior
- Bedrooms:1
- Total bathrooms:2
- Full bathrooms:2
- Living area:1,300 sq. ft.
Heating and cooling
- Cooling:Central A/C
- Heating:Electric, Forced Air
Structure and exterior
- Roof:Slate
- Year built:1940
- Building area:1,300 sq. ft.
Schools
- High school:WAKEFIELD
- Middle school:GUNSTON
- Elementary school:ABINGDON
Utilities
- Water:Public
- Sewer:Public Sewer
Finances and disclosures
- Price:$525,000
- Price per sq. ft.:$403.85
- Tax amount:$5,168 (2024)
New listings near 4600 34th St S
- Coming Soon
 $995,000Coming Soon3 beds 4 baths
$995,000Coming Soon3 beds 4 baths1130 17th St S, ARLINGTON, VA 22202
MLS# VAAR2062234Listed by: REDFIN CORPORATION - Open Sat, 2 to 4pmNew
 $1,529,000Active4 beds 5 baths3,381 sq. ft.
$1,529,000Active4 beds 5 baths3,381 sq. ft.3801 Lorcom Ln N, ARLINGTON, VA 22207
MLS# VAAR2062298Listed by: RLAH @PROPERTIES - Open Sat, 2 to 4pmNew
 $425,000Active2 beds 1 baths801 sq. ft.
$425,000Active2 beds 1 baths801 sq. ft.1563 N Colonial Ter #401-z, ARLINGTON, VA 22209
MLS# VAAR2062392Listed by: COLDWELL BANKER REALTY - New
 $730,000Active2 beds 2 baths1,296 sq. ft.
$730,000Active2 beds 2 baths1,296 sq. ft.851 N Glebe Rd #411, ARLINGTON, VA 22203
MLS# VAAR2060886Listed by: COMPASS - Open Sat, 12 to 3pmNew
 $1,375,000Active8 beds 4 baths4,634 sq. ft.
$1,375,000Active8 beds 4 baths4,634 sq. ft.1805 S Pollard St, ARLINGTON, VA 22204
MLS# VAAR2062268Listed by: PEARSON SMITH REALTY, LLC - Coming Soon
 $900,000Coming Soon3 beds 2 baths
$900,000Coming Soon3 beds 2 baths2238 N Vermont St, ARLINGTON, VA 22207
MLS# VAAR2062330Listed by: CORCORAN MCENEARNEY - New
 $2,150,000Active5 beds 5 baths4,668 sq. ft.
$2,150,000Active5 beds 5 baths4,668 sq. ft.2354 N Quebec St, ARLINGTON, VA 22207
MLS# VAAR2060426Listed by: COMPASS - Open Sun, 2 to 4pmNew
 $575,000Active1 beds 1 baths788 sq. ft.
$575,000Active1 beds 1 baths788 sq. ft.888 N Quincy St #1004, ARLINGTON, VA 22203
MLS# VAAR2061422Listed by: EXP REALTY, LLC - Open Sat, 1 to 4pmNew
 $1,400,000Active5 beds 3 baths3,581 sq. ft.
$1,400,000Active5 beds 3 baths3,581 sq. ft.4655 24th St N, ARLINGTON, VA 22207
MLS# VAAR2061770Listed by: KELLER WILLIAMS REALTY - New
 $2,999,000Active6 beds 6 baths6,823 sq. ft.
$2,999,000Active6 beds 6 baths6,823 sq. ft.3100 N Monroe St, ARLINGTON, VA 22207
MLS# VAAR2059308Listed by: KELLER WILLIAMS REALTY

