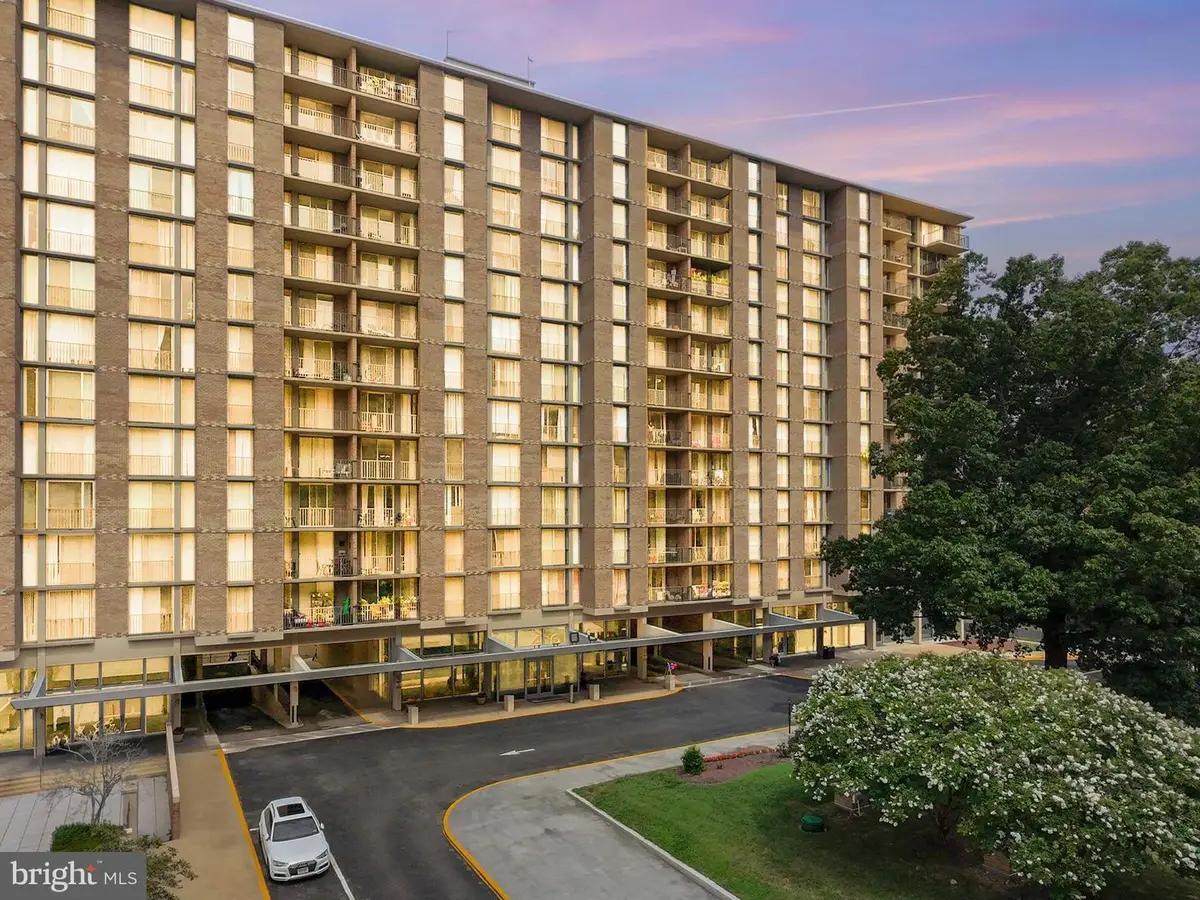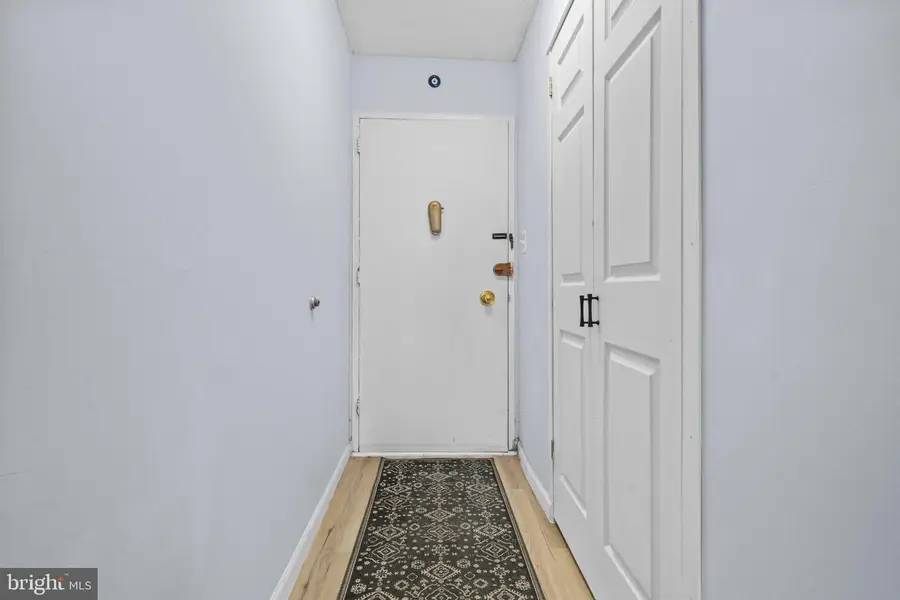4600 S Four Mile Run Dr #707, ARLINGTON, VA 22204
Local realty services provided by:Better Homes and Gardens Real Estate GSA Realty



4600 S Four Mile Run Dr #707,ARLINGTON, VA 22204
$234,900
- 1 Beds
- 1 Baths
- 828 sq. ft.
- Condominium
- Pending
Listed by:dina r gorrell
Office:redfin corporation
MLS#:VAAR2061492
Source:BRIGHTMLS
Price summary
- Price:$234,900
- Price per sq. ft.:$283.7
About this home
Start your homeownership journey in this affordable and beautifully updated 1-bedroom, 1-bath condo at The Carlton! You'll love the private balcony with peaceful treetop views. Quiet, yet close enough to the city to enjoy fireworks on the 4th! Instead of the old parquet floors that were the rage sixty years ago, the NEW LVP FLOORING is elegant, long lasting and low maintenance. Kick back and relax or host friends & family in your adjoining living/dining rooms. An upscale KITCHEN MAKEOVER includes NEW cabinets, granite counters, tile floors, backsplash, and stainless steel appliances - Just Gorgeous! Spacious primary BR has full length closets with NEW organizers and NEW rolling doors. The hall linen closet also has a modern NEW door. The full BA has been UPDATED as well. RECENTLY PAINTED, so just move in and unpack! The price includes two parking passes, same-floor laundry, and all utilities covered in the monthly condo fee! Guest street parking is a breeze. Pet friendly building has resort-style amenities like a 24-hour concierge service, responsive management staff, pool, sauna, gym, tennis courts, party room, bike storage and more. Whether you're commuting or exploring, you'll love living so close to I-395, the Pentagon, the W&OD Trail, Four Mile Run, Columbia Pike, George Mason Drive, Clarendon, Old Town Alexandria waterfront, and the vibrant shops, theaters, salons, Harris Teeter and dining mecca of Village at Shirlington, just a mile down the street! Baileys Crossroads/Seven Corners Revitalization Project enhances your long term investment potential! Must See!
Contact an agent
Home facts
- Year built:1965
- Listing Id #:VAAR2061492
- Added:17 day(s) ago
- Updated:August 15, 2025 at 07:30 AM
Rooms and interior
- Bedrooms:1
- Total bathrooms:1
- Full bathrooms:1
- Living area:828 sq. ft.
Heating and cooling
- Cooling:Central A/C
- Heating:Forced Air, Natural Gas
Structure and exterior
- Year built:1965
- Building area:828 sq. ft.
Schools
- High school:WAKEFIELD
- Middle school:KENMORE
- Elementary school:BARCROFT
Utilities
- Water:Public
- Sewer:Public Sewer
Finances and disclosures
- Price:$234,900
- Price per sq. ft.:$283.7
- Tax amount:$2,007 (2024)
New listings near 4600 S Four Mile Run Dr #707
- Coming Soon
 $995,000Coming Soon3 beds 4 baths
$995,000Coming Soon3 beds 4 baths1130 17th St S, ARLINGTON, VA 22202
MLS# VAAR2062234Listed by: REDFIN CORPORATION - Open Sat, 2 to 4pmNew
 $1,529,000Active4 beds 5 baths3,381 sq. ft.
$1,529,000Active4 beds 5 baths3,381 sq. ft.3801 Lorcom Ln N, ARLINGTON, VA 22207
MLS# VAAR2062298Listed by: RLAH @PROPERTIES - Open Sat, 2 to 4pmNew
 $425,000Active2 beds 1 baths801 sq. ft.
$425,000Active2 beds 1 baths801 sq. ft.1563 N Colonial Ter #401-z, ARLINGTON, VA 22209
MLS# VAAR2062392Listed by: COLDWELL BANKER REALTY - New
 $730,000Active2 beds 2 baths1,296 sq. ft.
$730,000Active2 beds 2 baths1,296 sq. ft.851 N Glebe Rd #411, ARLINGTON, VA 22203
MLS# VAAR2060886Listed by: COMPASS - Open Sat, 12 to 3pmNew
 $1,375,000Active8 beds 4 baths4,634 sq. ft.
$1,375,000Active8 beds 4 baths4,634 sq. ft.1805 S Pollard St, ARLINGTON, VA 22204
MLS# VAAR2062268Listed by: PEARSON SMITH REALTY, LLC - Coming Soon
 $900,000Coming Soon3 beds 2 baths
$900,000Coming Soon3 beds 2 baths2238 N Vermont St, ARLINGTON, VA 22207
MLS# VAAR2062330Listed by: CORCORAN MCENEARNEY - New
 $2,150,000Active5 beds 5 baths4,668 sq. ft.
$2,150,000Active5 beds 5 baths4,668 sq. ft.2354 N Quebec St, ARLINGTON, VA 22207
MLS# VAAR2060426Listed by: COMPASS - Open Sun, 2 to 4pmNew
 $575,000Active1 beds 1 baths788 sq. ft.
$575,000Active1 beds 1 baths788 sq. ft.888 N Quincy St #1004, ARLINGTON, VA 22203
MLS# VAAR2061422Listed by: EXP REALTY, LLC - Open Sat, 1 to 4pmNew
 $1,400,000Active5 beds 3 baths3,581 sq. ft.
$1,400,000Active5 beds 3 baths3,581 sq. ft.4655 24th St N, ARLINGTON, VA 22207
MLS# VAAR2061770Listed by: KELLER WILLIAMS REALTY - New
 $2,999,000Active6 beds 6 baths6,823 sq. ft.
$2,999,000Active6 beds 6 baths6,823 sq. ft.3100 N Monroe St, ARLINGTON, VA 22207
MLS# VAAR2059308Listed by: KELLER WILLIAMS REALTY

