4725 Rock Spring Rd, Arlington, VA 22207
Local realty services provided by:Better Homes and Gardens Real Estate Community Realty
Listed by:karen e close
Office:century 21 new millennium
MLS#:VAAR2056744
Source:BRIGHTMLS
Sorry, we are unable to map this address
Price summary
- Price:$1,700,000
About this home
An extraordinary offering in a neighborhood where opportunities like this are few and far between. Homes on Rock Spring Rd across from Washington Golf and Country Club's golf course, rarely come on the market --- and now is your chance. NEW PRICE! NEW OPPORTUNITY FOR YOU! SELLER READY TO NEGOTIATE!
This 1940 classic three-level Colonial is packed with potential. Step into the main level through the foyer that sets the tone for the rest of the house. This level consists of a formal living room, formal dining room, an updated kitchen with a casual dining area, a spacious family room, an expansive sun porch adjacent to a multi-tiered deck complete with hot tub overlooking a private rear yard, surrounded by mature landscaping... Now for the views! Serene, picturesque views of the lush, manicured fairways and rolling greens create a private, peaceful and naturally elegant setting that is just steps from your front door.
The upper level offers a large primary suite with a walk- in closet and full bath along with 3 additional bedrooms and a full hall bath. Fixed stairs to the attic...add another level if you wish.
The lower level offers flexible space plus a 5th bedroom/office with a remodeled full bath just steps away. The laundry, a storage room with ample wine storage, complete the basement which opens to the 2 car side-load garage.
The traditional layout, solid construction and move-in condition allows you comfortable living now, with endless opportunities to renovate, expand or rebuild --- the choice is yours! This is a smart investment in one of the area's most sought-after neighborhoods.
Contact an agent
Home facts
- Year built:1940
- Listing ID #:VAAR2056744
- Added:148 day(s) ago
- Updated:September 30, 2025 at 10:48 PM
Rooms and interior
- Bedrooms:5
- Total bathrooms:4
- Full bathrooms:3
- Half bathrooms:1
Heating and cooling
- Cooling:Central A/C
- Heating:Electric, Forced Air, Natural Gas
Structure and exterior
- Roof:Slate
- Year built:1940
Schools
- High school:YORKTOWN
- Middle school:WILLIAMSBURG
- Elementary school:JAMESTOWN
Utilities
- Water:Public
- Sewer:Public Sewer
Finances and disclosures
- Price:$1,700,000
- Tax amount:$19,530 (2024)
New listings near 4725 Rock Spring Rd
- Coming Soon
 $359,999Coming Soon2 beds 1 baths
$359,999Coming Soon2 beds 1 baths2904 13th Rd S #301, ARLINGTON, VA 22204
MLS# VAAR2064196Listed by: CASALS REALTORS - Coming Soon
 $424,900Coming Soon1 beds 1 baths
$424,900Coming Soon1 beds 1 baths851 N Glebe Rd #816, ARLINGTON, VA 22203
MLS# VAAR2064374Listed by: KELLER WILLIAMS CAPITAL PROPERTIES - New
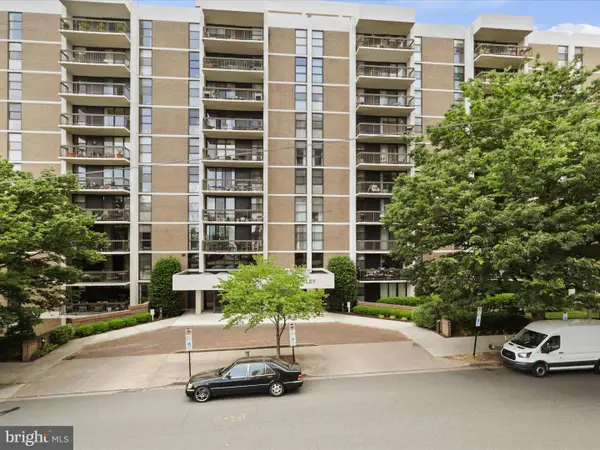 $610,000Active1 beds 2 baths1,267 sq. ft.
$610,000Active1 beds 2 baths1,267 sq. ft.1016 S Wayne St #t-12, ARLINGTON, VA 22204
MLS# VAAR2064294Listed by: KW METRO CENTER - Coming Soon
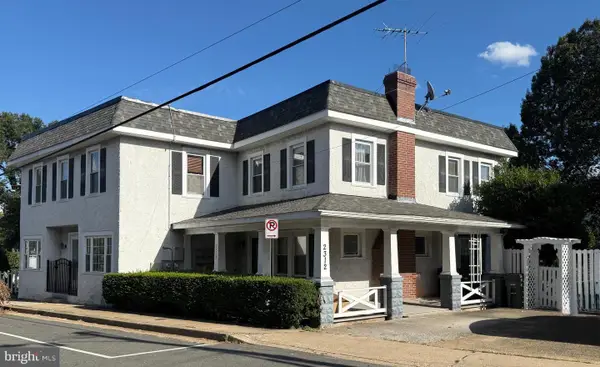 $899,000Coming Soon3 beds -- baths
$899,000Coming Soon3 beds -- baths2312 2nd St S, ARLINGTON, VA 22204
MLS# VAAR2064358Listed by: LONG & FOSTER REAL ESTATE, INC. - Open Sat, 2 to 4pmNew
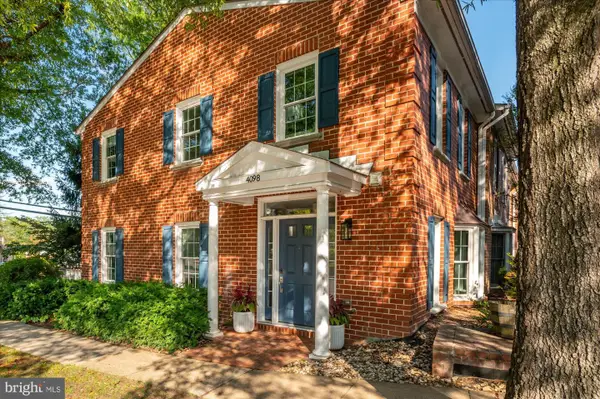 $935,000Active3 beds 4 baths1,500 sq. ft.
$935,000Active3 beds 4 baths1,500 sq. ft.4098 Cherry Hill Rd, ARLINGTON, VA 22207
MLS# VAAR2064356Listed by: COMPASS - New
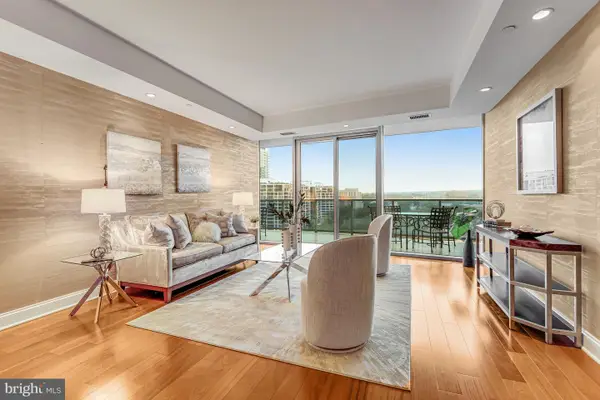 $1,025,000Active1 beds 2 baths1,404 sq. ft.
$1,025,000Active1 beds 2 baths1,404 sq. ft.1881 N Nash St #1706, ARLINGTON, VA 22209
MLS# VAAR2064256Listed by: COMPASS - New
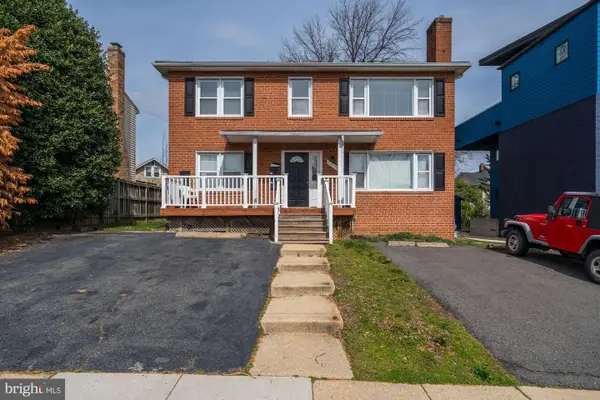 $1,349,900Active5 beds -- baths1,836 sq. ft.
$1,349,900Active5 beds -- baths1,836 sq. ft.2601 Washington Blvd, ARLINGTON, VA 22201
MLS# VAAR2064350Listed by: RE/MAX ALLEGIANCE - Coming SoonOpen Sat, 2 to 4pm
 $1,299,000Coming Soon3 beds 3 baths
$1,299,000Coming Soon3 beds 3 baths1134 N Harrison St, ARLINGTON, VA 22205
MLS# VAAR2064340Listed by: TTR SOTHEBY'S INTERNATIONAL REALTY - New
 $239,000Active1 beds 1 baths716 sq. ft.
$239,000Active1 beds 1 baths716 sq. ft.1021 Arlington Blvd #330, ARLINGTON, VA 22209
MLS# VAAR2064332Listed by: SELECT PREMIUM PROPERTIES, INC - New
 $665,000Active3 beds 2 baths1,185 sq. ft.
$665,000Active3 beds 2 baths1,185 sq. ft.900 N Stafford St #1117, ARLINGTON, VA 22203
MLS# VAAR2064330Listed by: I-AGENT REALTY INCORPORATED
