4950 34th St N, Arlington, VA 22207
Local realty services provided by:Better Homes and Gardens Real Estate Valley Partners
4950 34th St N,Arlington, VA 22207
$1,899,900
- 5 Beds
- 5 Baths
- 4,230 sq. ft.
- Single family
- Active
Listed by:barak sky
Office:long & foster real estate, inc.
MLS#:VAAR2055420
Source:BRIGHTMLS
Price summary
- Price:$1,899,900
- Price per sq. ft.:$449.15
About this home
Situated on a landscaped corner lot in Country Club Manor, 4950 34th Street N offers over 4,000 square feet of refined living across three thoughtfully finished levels. Step inside to a wide formal foyer flanked by elegant living and dining rooms featuring tall ceilings, detailed millwork, and abundant natural light.
At the heart of the home, a stunning chef’s kitchen is anchored by a large island with seating and features a 6-burner gas range, brass accents, walk-in pantry, and custom cabinetry. The kitchen flows seamlessly into a dramatic two-story family room with a gas fireplace and second staircase, creating the perfect space for both everyday living and entertaining. A extra large patio offers amazing entertaining space for those summer nights! A private home office and powder room complete the main level.
Upstairs, the spacious primary suite includes a tray ceiling, generous walk-in closet, and a spa-like bath with soaking tub, glass shower, and dual vanities. Three additional bedrooms include a second en suite and a shared bath, all with ample closet space.
The finished lower level offers a fifth bedroom with full bath, a large recreation room with 9-foot ceilings, and bonus storage space. A two-car garage, custom lighting, and timeless finishes throughout complete this turnkey offering in one of Arlington’s most established communities.
Contact an agent
Home facts
- Year built:2021
- Listing ID #:VAAR2055420
- Added:152 day(s) ago
- Updated:September 30, 2025 at 07:42 PM
Rooms and interior
- Bedrooms:5
- Total bathrooms:5
- Full bathrooms:4
- Half bathrooms:1
- Living area:4,230 sq. ft.
Heating and cooling
- Cooling:Central A/C
- Heating:Forced Air, Natural Gas, Zoned
Structure and exterior
- Roof:Architectural Shingle
- Year built:2021
- Building area:4,230 sq. ft.
- Lot area:0.18 Acres
Schools
- High school:YORKTOWN
- Middle school:WILLIAMSBURG
- Elementary school:JAMESTOWN
Utilities
- Water:Public
- Sewer:Public Sewer
Finances and disclosures
- Price:$1,899,900
- Price per sq. ft.:$449.15
- Tax amount:$18,703 (2024)
New listings near 4950 34th St N
- Coming Soon
 $359,999Coming Soon2 beds 1 baths
$359,999Coming Soon2 beds 1 baths2904 13th Rd S #301, ARLINGTON, VA 22204
MLS# VAAR2064196Listed by: CASALS REALTORS - Coming Soon
 $424,900Coming Soon1 beds 1 baths
$424,900Coming Soon1 beds 1 baths851 N Glebe Rd #816, ARLINGTON, VA 22203
MLS# VAAR2064374Listed by: KELLER WILLIAMS CAPITAL PROPERTIES - New
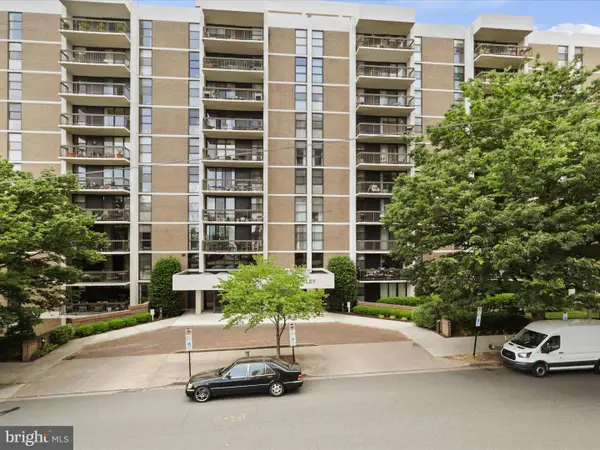 $610,000Active1 beds 2 baths1,267 sq. ft.
$610,000Active1 beds 2 baths1,267 sq. ft.1016 S Wayne St #t-12, ARLINGTON, VA 22204
MLS# VAAR2064294Listed by: KW METRO CENTER - Coming Soon
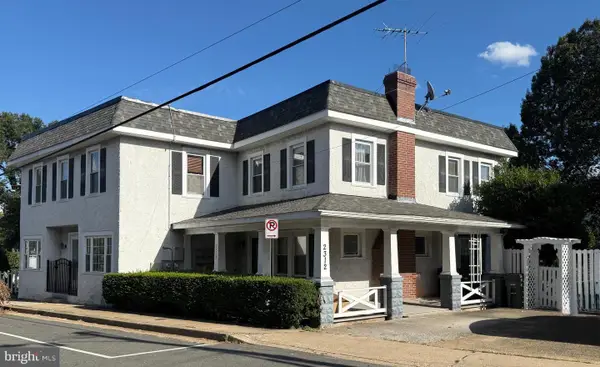 $899,000Coming Soon3 beds -- baths
$899,000Coming Soon3 beds -- baths2312 2nd St S, ARLINGTON, VA 22204
MLS# VAAR2064358Listed by: LONG & FOSTER REAL ESTATE, INC. - Open Sat, 2 to 4pmNew
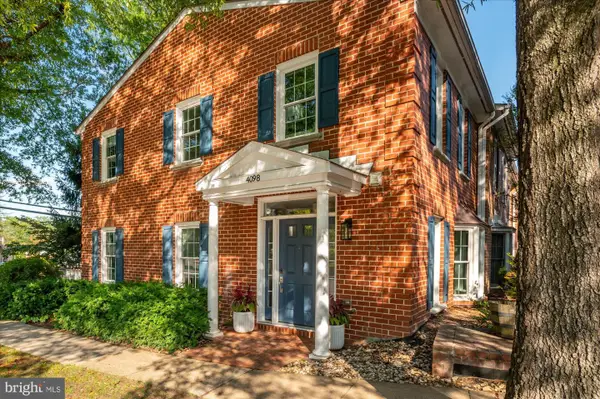 $935,000Active3 beds 4 baths1,500 sq. ft.
$935,000Active3 beds 4 baths1,500 sq. ft.4098 Cherry Hill Rd, ARLINGTON, VA 22207
MLS# VAAR2064356Listed by: COMPASS - New
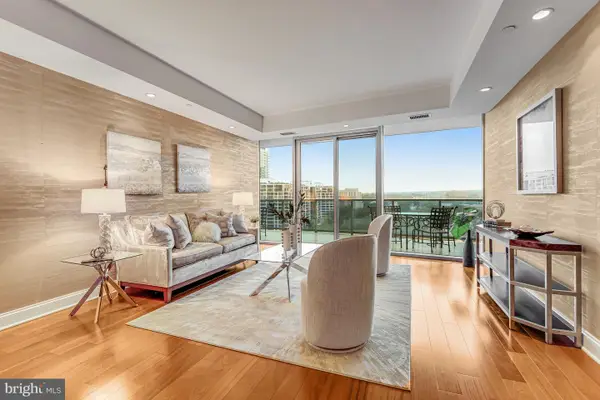 $1,025,000Active1 beds 2 baths1,404 sq. ft.
$1,025,000Active1 beds 2 baths1,404 sq. ft.1881 N Nash St #1706, ARLINGTON, VA 22209
MLS# VAAR2064256Listed by: COMPASS - New
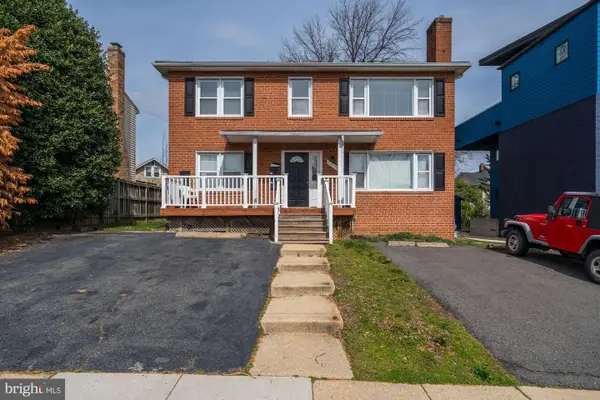 $1,349,900Active5 beds -- baths1,836 sq. ft.
$1,349,900Active5 beds -- baths1,836 sq. ft.2601 Washington Blvd, ARLINGTON, VA 22201
MLS# VAAR2064350Listed by: RE/MAX ALLEGIANCE - Coming SoonOpen Sat, 2 to 4pm
 $1,299,000Coming Soon3 beds 3 baths
$1,299,000Coming Soon3 beds 3 baths1134 N Harrison St, ARLINGTON, VA 22205
MLS# VAAR2064340Listed by: TTR SOTHEBY'S INTERNATIONAL REALTY - New
 $239,000Active1 beds 1 baths716 sq. ft.
$239,000Active1 beds 1 baths716 sq. ft.1021 Arlington Blvd #330, ARLINGTON, VA 22209
MLS# VAAR2064332Listed by: SELECT PREMIUM PROPERTIES, INC - New
 $665,000Active3 beds 2 baths1,185 sq. ft.
$665,000Active3 beds 2 baths1,185 sq. ft.900 N Stafford St #1117, ARLINGTON, VA 22203
MLS# VAAR2064330Listed by: I-AGENT REALTY INCORPORATED
