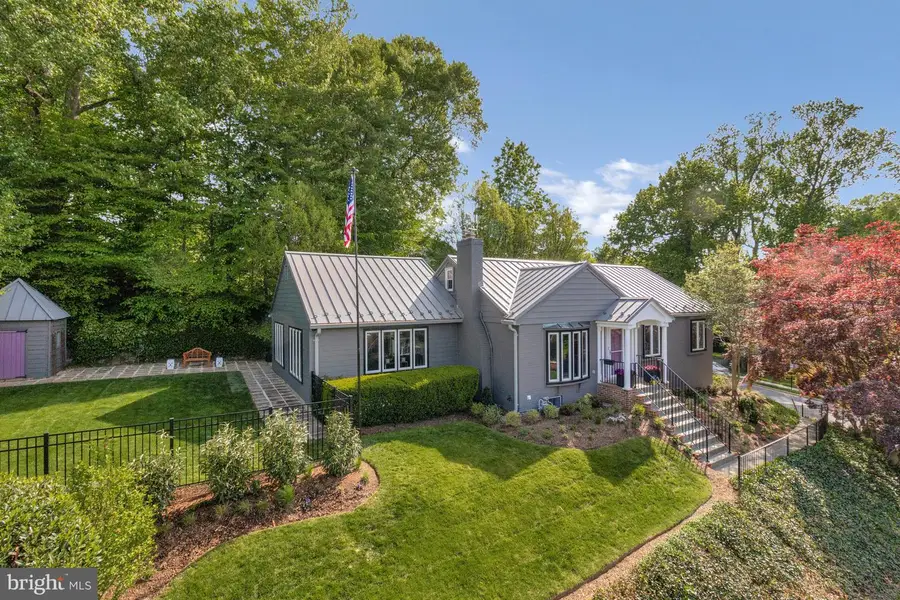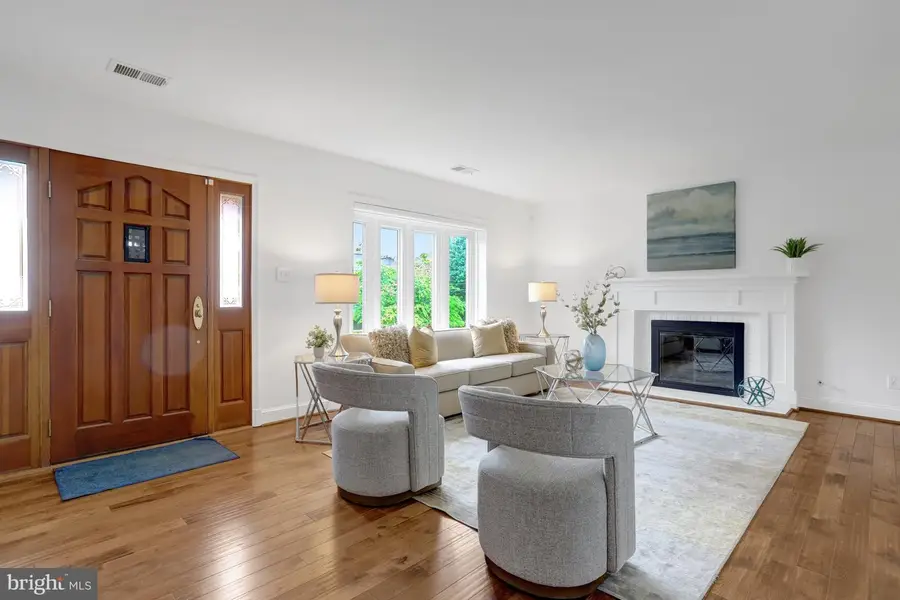5018 36th St N, ARLINGTON, VA 22207
Local realty services provided by:Better Homes and Gardens Real Estate Premier



Listed by:steven c wydler
Office:compass
MLS#:VAAR2057092
Source:BRIGHTMLS
Price summary
- Price:$1,575,000
- Price per sq. ft.:$565.33
About this home
Situated on a beautifully landscaped lot in North Arlington’s sought-after Country Club Manor neighborhood, this spacious 4-bedroom, 3-bath home has nearly 2,800 sq ft of living space on 2 levels and a 1-car, side load garage, with ample additional street parking. Features include an open floor plan with hardwood floors, large family/dining room addition with vaulted ceilings, and tons of oversized windows, maximizing the natural light and creating a seamless flow throughout the main level. The renovated eat-in kitchen features Wi-Fi-enabled appliances - including a smart refrigerator, oven (with induction cooktop), and even a smart faucet, plenty of storage and direct access to the deck. The stove was converted to electric, with an induction cook-top, but can be easily converted back to gas.
The finished lower level offers flexibility and convenience with a private bedroom, full bath, large laundry room, and pantry for extra storage. Enjoy outdoor activities and relaxation with an expansive deck, extensive hardscaping, established landscaping and plenty of space to play and let pets explore, with the usable, fenced-in side yard. Public water and sewer. Easy access to GW Parkway, DC and downtown Arlington.
Contact an agent
Home facts
- Year built:1950
- Listing Id #:VAAR2057092
- Added:77 day(s) ago
- Updated:August 15, 2025 at 07:30 AM
Rooms and interior
- Bedrooms:4
- Total bathrooms:3
- Full bathrooms:3
- Living area:2,786 sq. ft.
Heating and cooling
- Cooling:Central A/C
- Heating:Forced Air, Natural Gas
Structure and exterior
- Year built:1950
- Building area:2,786 sq. ft.
- Lot area:0.25 Acres
Schools
- High school:YORKTOWN
- Middle school:WILLIAMSBURG
- Elementary school:JAMESTOWN
Utilities
- Water:Public
- Sewer:Public Sewer
Finances and disclosures
- Price:$1,575,000
- Price per sq. ft.:$565.33
New listings near 5018 36th St N
- Coming Soon
 $995,000Coming Soon3 beds 4 baths
$995,000Coming Soon3 beds 4 baths1130 17th St S, ARLINGTON, VA 22202
MLS# VAAR2062234Listed by: REDFIN CORPORATION - Open Sat, 2 to 4pmNew
 $1,529,000Active4 beds 5 baths3,381 sq. ft.
$1,529,000Active4 beds 5 baths3,381 sq. ft.3801 Lorcom Ln N, ARLINGTON, VA 22207
MLS# VAAR2062298Listed by: RLAH @PROPERTIES - Open Sat, 2 to 4pmNew
 $425,000Active2 beds 1 baths801 sq. ft.
$425,000Active2 beds 1 baths801 sq. ft.1563 N Colonial Ter #401-z, ARLINGTON, VA 22209
MLS# VAAR2062392Listed by: COLDWELL BANKER REALTY - New
 $730,000Active2 beds 2 baths1,296 sq. ft.
$730,000Active2 beds 2 baths1,296 sq. ft.851 N Glebe Rd #411, ARLINGTON, VA 22203
MLS# VAAR2060886Listed by: COMPASS - Open Sat, 12 to 3pmNew
 $1,375,000Active8 beds 4 baths4,634 sq. ft.
$1,375,000Active8 beds 4 baths4,634 sq. ft.1805 S Pollard St, ARLINGTON, VA 22204
MLS# VAAR2062268Listed by: PEARSON SMITH REALTY, LLC - Coming Soon
 $900,000Coming Soon3 beds 2 baths
$900,000Coming Soon3 beds 2 baths2238 N Vermont St, ARLINGTON, VA 22207
MLS# VAAR2062330Listed by: CORCORAN MCENEARNEY - New
 $2,150,000Active5 beds 5 baths4,668 sq. ft.
$2,150,000Active5 beds 5 baths4,668 sq. ft.2354 N Quebec St, ARLINGTON, VA 22207
MLS# VAAR2060426Listed by: COMPASS - Open Sun, 2 to 4pmNew
 $575,000Active1 beds 1 baths788 sq. ft.
$575,000Active1 beds 1 baths788 sq. ft.888 N Quincy St #1004, ARLINGTON, VA 22203
MLS# VAAR2061422Listed by: EXP REALTY, LLC - Open Sat, 1 to 4pmNew
 $1,400,000Active5 beds 3 baths3,581 sq. ft.
$1,400,000Active5 beds 3 baths3,581 sq. ft.4655 24th St N, ARLINGTON, VA 22207
MLS# VAAR2061770Listed by: KELLER WILLIAMS REALTY - New
 $2,999,000Active6 beds 6 baths6,823 sq. ft.
$2,999,000Active6 beds 6 baths6,823 sq. ft.3100 N Monroe St, ARLINGTON, VA 22207
MLS# VAAR2059308Listed by: KELLER WILLIAMS REALTY

