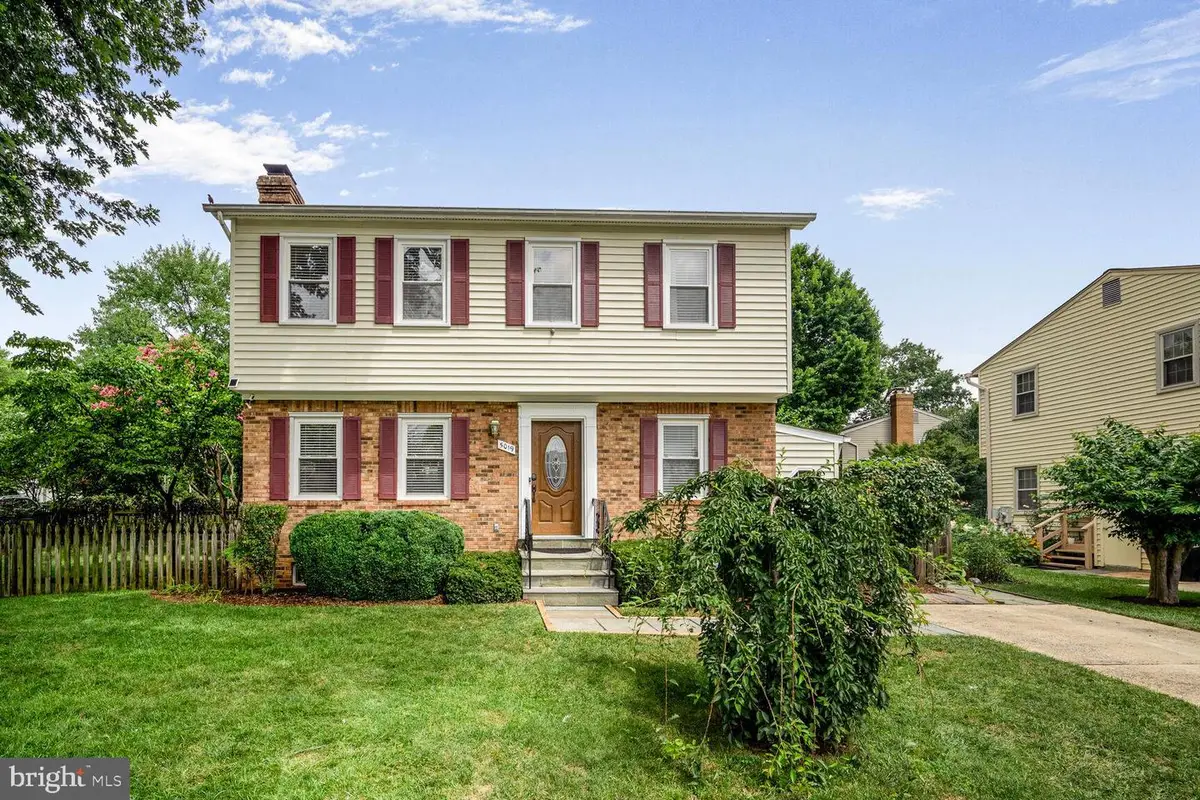5019 10th St N, ARLINGTON, VA 22205
Local realty services provided by:Better Homes and Gardens Real Estate Capital Area



Listed by:ann marie wilson
Office:century 21 new millennium
MLS#:VAAR2060342
Source:BRIGHTMLS
Price summary
- Price:$1,399,000
- Price per sq. ft.:$575.72
About this home
Rare Opportunity in Sought-After Lacey Woods!
Welcome to this beautifully updated 4-bedroom, 3.5-bath Colonial offering nearly 2,500 sq ft of living space on a prime corner lot in North Arlington’s desirable Lacey Woods neighborhood. Just minutes from Ballston Metro, Reagan National Airport, I-66, and Washington, DC, this home combines charm, space, and unbeatable convenience.
The main level features a spacious gourmet kitchen with granite countertops, custom cabinetry, an induction range with a convection oven, and a breakfast bar that opens to a large living and dining area with refinished hardwood floors and a cozy fireplace. The entry foyer includes a custom-built mudroom, powder room, and fresh paint throughout.
Upstairs, you'll find hardwood floors, a primary suite with an updated full bath, plus three additional bedrooms and another renovated full bathroom.
The fully finished lower level offers plush carpeting, a second fireplace, and a third full bathroom—perfect as a recreation space or guest suite. It also features a recently renovated laundry room with ceramic tile flooring.
Step outside to enjoy the fenced-in backyard, private flagstone patio, and the convenience of an outdoor shed. The home also includes pull-down attic stairs for extra storage and a Level 2 EV charger.
Just one block to Lacey Woods Park and the Custis Trail, and less than a mile to Ballston Quarter’s shops, dining, and entertainment. Located in the Cardinal, Swanson, and Washington-Liberty school pyramid.
Don’t miss this exceptional home in a prime North Arlington location!
Contact an agent
Home facts
- Year built:1983
- Listing Id #:VAAR2060342
- Added:28 day(s) ago
- Updated:August 15, 2025 at 07:30 AM
Rooms and interior
- Bedrooms:4
- Total bathrooms:4
- Full bathrooms:3
- Half bathrooms:1
- Living area:2,430 sq. ft.
Heating and cooling
- Cooling:Central A/C
- Heating:Forced Air, Natural Gas
Structure and exterior
- Roof:Shingle
- Year built:1983
- Building area:2,430 sq. ft.
- Lot area:0.14 Acres
Schools
- High school:WASHINGTON-LIBERTY
- Middle school:SWANSON
- Elementary school:CARDINAL
Utilities
- Water:Public
- Sewer:Public Sewer
Finances and disclosures
- Price:$1,399,000
- Price per sq. ft.:$575.72
- Tax amount:$1,158,300 (2025)
New listings near 5019 10th St N
- Coming Soon
 $995,000Coming Soon3 beds 4 baths
$995,000Coming Soon3 beds 4 baths1130 17th St S, ARLINGTON, VA 22202
MLS# VAAR2062234Listed by: REDFIN CORPORATION - Open Sat, 2 to 4pmNew
 $1,529,000Active4 beds 5 baths3,381 sq. ft.
$1,529,000Active4 beds 5 baths3,381 sq. ft.3801 Lorcom Ln N, ARLINGTON, VA 22207
MLS# VAAR2062298Listed by: RLAH @PROPERTIES - Open Sat, 2 to 4pmNew
 $425,000Active2 beds 1 baths801 sq. ft.
$425,000Active2 beds 1 baths801 sq. ft.1563 N Colonial Ter #401-z, ARLINGTON, VA 22209
MLS# VAAR2062392Listed by: COLDWELL BANKER REALTY - New
 $730,000Active2 beds 2 baths1,296 sq. ft.
$730,000Active2 beds 2 baths1,296 sq. ft.851 N Glebe Rd #411, ARLINGTON, VA 22203
MLS# VAAR2060886Listed by: COMPASS - Open Sat, 12 to 3pmNew
 $1,375,000Active8 beds 4 baths4,634 sq. ft.
$1,375,000Active8 beds 4 baths4,634 sq. ft.1805 S Pollard St, ARLINGTON, VA 22204
MLS# VAAR2062268Listed by: PEARSON SMITH REALTY, LLC - Coming Soon
 $900,000Coming Soon3 beds 2 baths
$900,000Coming Soon3 beds 2 baths2238 N Vermont St, ARLINGTON, VA 22207
MLS# VAAR2062330Listed by: CORCORAN MCENEARNEY - New
 $2,150,000Active5 beds 5 baths4,668 sq. ft.
$2,150,000Active5 beds 5 baths4,668 sq. ft.2354 N Quebec St, ARLINGTON, VA 22207
MLS# VAAR2060426Listed by: COMPASS - Open Sun, 2 to 4pmNew
 $575,000Active1 beds 1 baths788 sq. ft.
$575,000Active1 beds 1 baths788 sq. ft.888 N Quincy St #1004, ARLINGTON, VA 22203
MLS# VAAR2061422Listed by: EXP REALTY, LLC - Open Sat, 1 to 4pmNew
 $1,400,000Active5 beds 3 baths3,581 sq. ft.
$1,400,000Active5 beds 3 baths3,581 sq. ft.4655 24th St N, ARLINGTON, VA 22207
MLS# VAAR2061770Listed by: KELLER WILLIAMS REALTY - New
 $2,999,000Active6 beds 6 baths6,823 sq. ft.
$2,999,000Active6 beds 6 baths6,823 sq. ft.3100 N Monroe St, ARLINGTON, VA 22207
MLS# VAAR2059308Listed by: KELLER WILLIAMS REALTY

