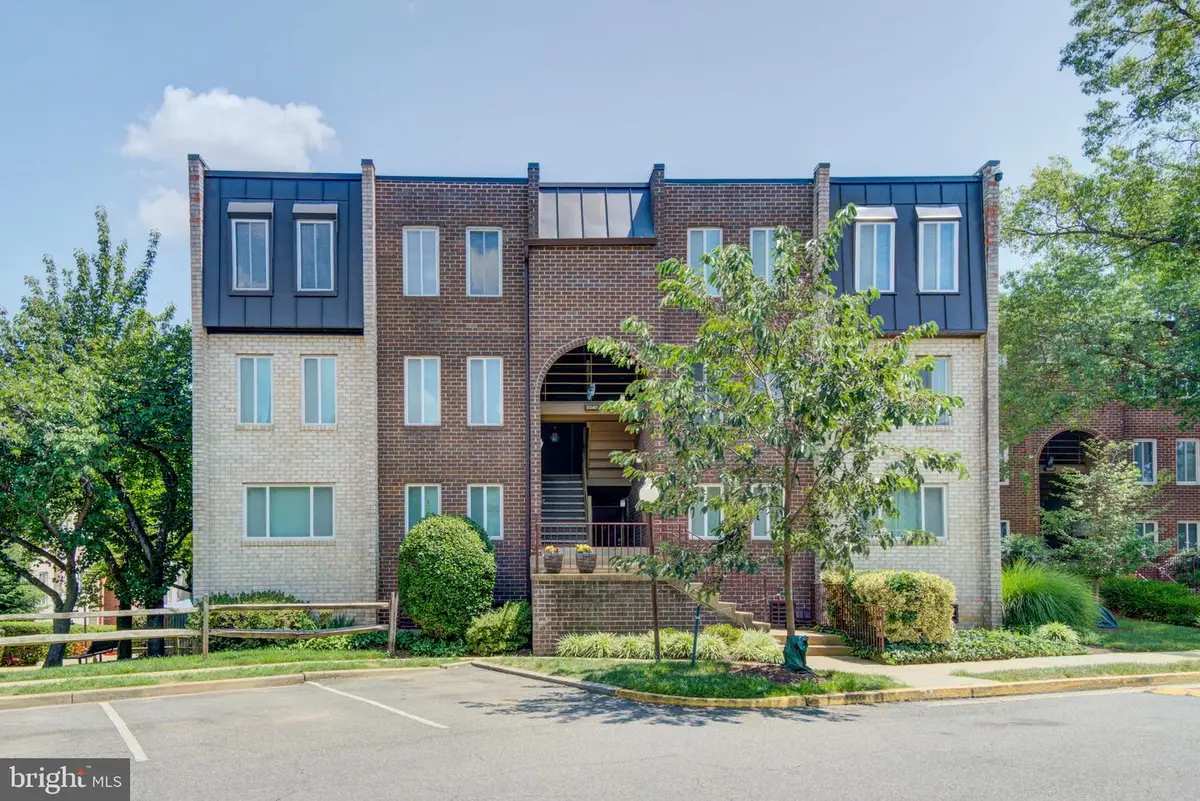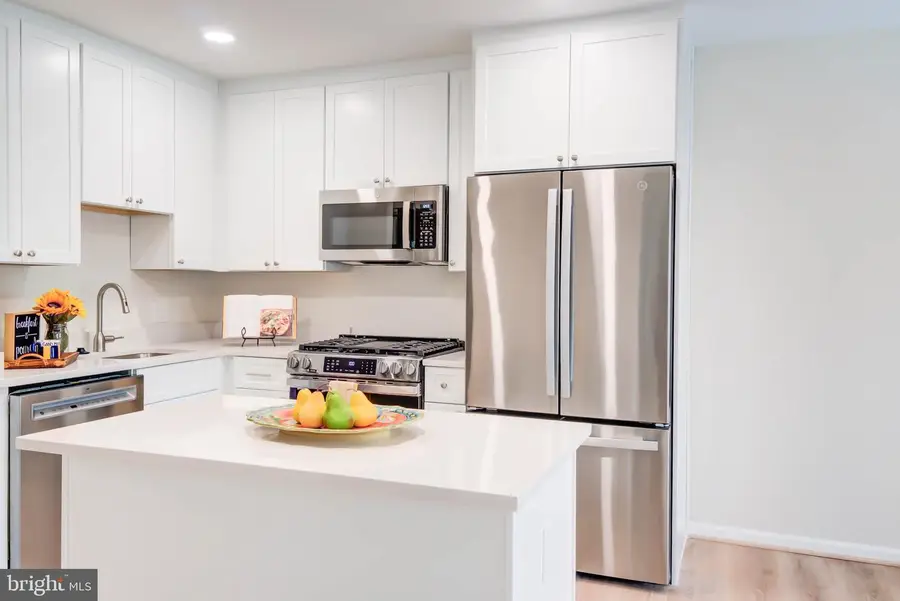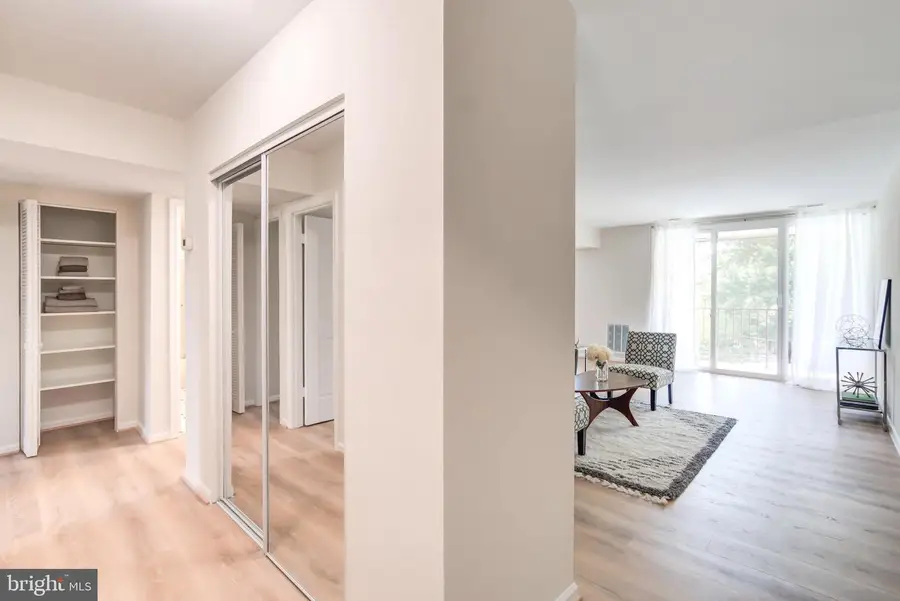5040 7th Rd S #301, ARLINGTON, VA 22204
Local realty services provided by:Better Homes and Gardens Real Estate Murphy & Co.



5040 7th Rd S #301,ARLINGTON, VA 22204
$349,000
- 2 Beds
- 1 Baths
- 1,023 sq. ft.
- Condominium
- Pending
Listed by:melissa m davis
Office:re/max distinctive real estate, inc.
MLS#:VAAR2061606
Source:BRIGHTMLS
Price summary
- Price:$349,000
- Price per sq. ft.:$341.15
About this home
This is the one! Completely remodeled and turn-key-ready with everything you’ve been asking for. Top floor, 2 Bedroom/1 Bath condo, Quartz countertops, large center island, LVP flooring throughout, brand new washer/dryer, updated bath, new vanity, replacement windows, freshly painted, all new light fixtures – the works.
At 1023 sf, this bright and airy condo has a large L-shaped Living Room/Dining Room and dual-entry Kitchen that creates great living and entertaining space. The large Primary Bedroom easily fits your king-size bed, and the second Bedroom also fits a queen-size bed with room to spare. There are three large closets in the unit and an extra assigned storage bin in the basement.
You’ll have a peaceful bird’s eye view from the top floor! Enjoy coffee and working from your sunny balcony overlooking Park Spring’s community pool and on-site gazebo. For outdoor activity lovers, Park Spring Condos is directly adjacent to Tyrol Hill Park, Four Mile Run Park, basketball courts, soccer court, and a tot-lot. Explore the wooded trails and visit the Nature Center. The Metro/ART buses to Ballston and Pentagon are at your doorstep, shopping, restaurants, movies, and theater at nearby Village at Shirlington, and the Arlington Mill Community Center is on the corner. The condo fee includes gas heat/cooking. Parking: 1 primary parking pass + 1 secondary parking pass, plus street parking.
Don’t miss seeing this lovely home! PROFESSIONAL PHOTOS COMING.
FIRST OPEN HOUSE: THURSDAY 8/7 5-6:30PM.
Contact an agent
Home facts
- Year built:1969
- Listing Id #:VAAR2061606
- Added:17 day(s) ago
- Updated:August 15, 2025 at 07:30 AM
Rooms and interior
- Bedrooms:2
- Total bathrooms:1
- Full bathrooms:1
- Living area:1,023 sq. ft.
Heating and cooling
- Cooling:Central A/C
- Heating:Central, Natural Gas
Structure and exterior
- Year built:1969
- Building area:1,023 sq. ft.
Utilities
- Water:Public
- Sewer:Public Sewer
Finances and disclosures
- Price:$349,000
- Price per sq. ft.:$341.15
- Tax amount:$3,318 (2024)
New listings near 5040 7th Rd S #301
- Coming Soon
 $995,000Coming Soon3 beds 4 baths
$995,000Coming Soon3 beds 4 baths1130 17th St S, ARLINGTON, VA 22202
MLS# VAAR2062234Listed by: REDFIN CORPORATION - Open Sat, 2 to 4pmNew
 $1,529,000Active4 beds 5 baths3,381 sq. ft.
$1,529,000Active4 beds 5 baths3,381 sq. ft.3801 Lorcom Ln N, ARLINGTON, VA 22207
MLS# VAAR2062298Listed by: RLAH @PROPERTIES - Open Sat, 2 to 4pmNew
 $425,000Active2 beds 1 baths801 sq. ft.
$425,000Active2 beds 1 baths801 sq. ft.1563 N Colonial Ter #401-z, ARLINGTON, VA 22209
MLS# VAAR2062392Listed by: COLDWELL BANKER REALTY - New
 $730,000Active2 beds 2 baths1,296 sq. ft.
$730,000Active2 beds 2 baths1,296 sq. ft.851 N Glebe Rd #411, ARLINGTON, VA 22203
MLS# VAAR2060886Listed by: COMPASS - Open Sat, 12 to 3pmNew
 $1,375,000Active8 beds 4 baths4,634 sq. ft.
$1,375,000Active8 beds 4 baths4,634 sq. ft.1805 S Pollard St, ARLINGTON, VA 22204
MLS# VAAR2062268Listed by: PEARSON SMITH REALTY, LLC - Coming Soon
 $900,000Coming Soon3 beds 2 baths
$900,000Coming Soon3 beds 2 baths2238 N Vermont St, ARLINGTON, VA 22207
MLS# VAAR2062330Listed by: CORCORAN MCENEARNEY - New
 $2,150,000Active5 beds 5 baths4,668 sq. ft.
$2,150,000Active5 beds 5 baths4,668 sq. ft.2354 N Quebec St, ARLINGTON, VA 22207
MLS# VAAR2060426Listed by: COMPASS - Open Sun, 2 to 4pmNew
 $575,000Active1 beds 1 baths788 sq. ft.
$575,000Active1 beds 1 baths788 sq. ft.888 N Quincy St #1004, ARLINGTON, VA 22203
MLS# VAAR2061422Listed by: EXP REALTY, LLC - Open Sat, 1 to 4pmNew
 $1,400,000Active5 beds 3 baths3,581 sq. ft.
$1,400,000Active5 beds 3 baths3,581 sq. ft.4655 24th St N, ARLINGTON, VA 22207
MLS# VAAR2061770Listed by: KELLER WILLIAMS REALTY - New
 $2,999,000Active6 beds 6 baths6,823 sq. ft.
$2,999,000Active6 beds 6 baths6,823 sq. ft.3100 N Monroe St, ARLINGTON, VA 22207
MLS# VAAR2059308Listed by: KELLER WILLIAMS REALTY

