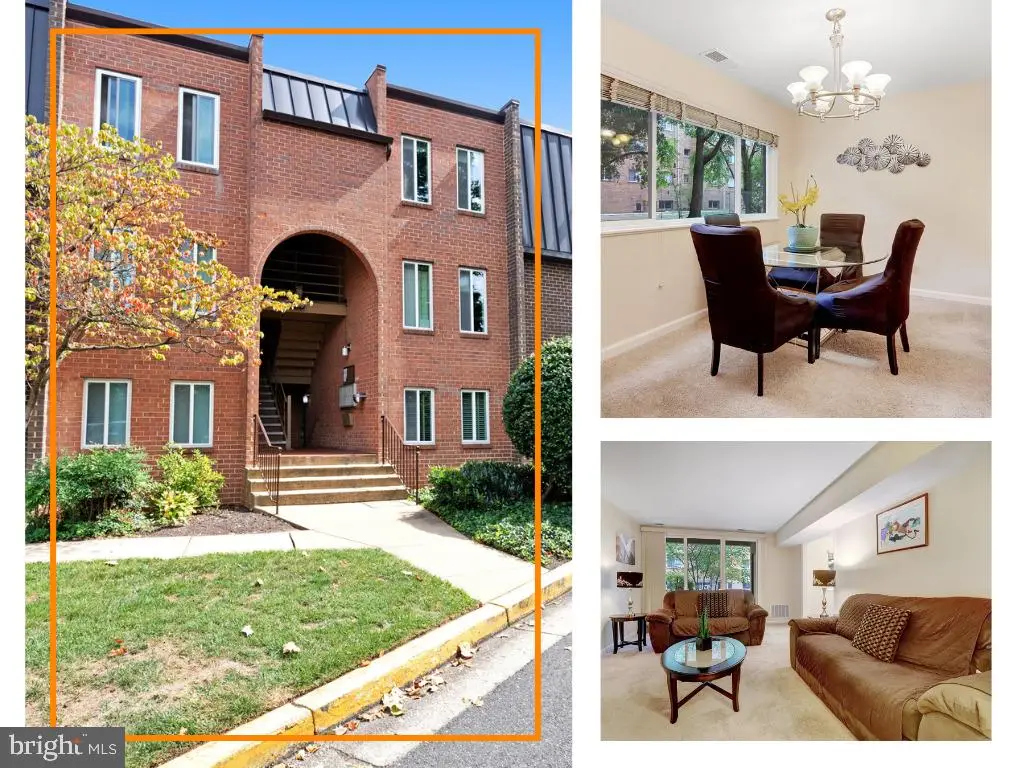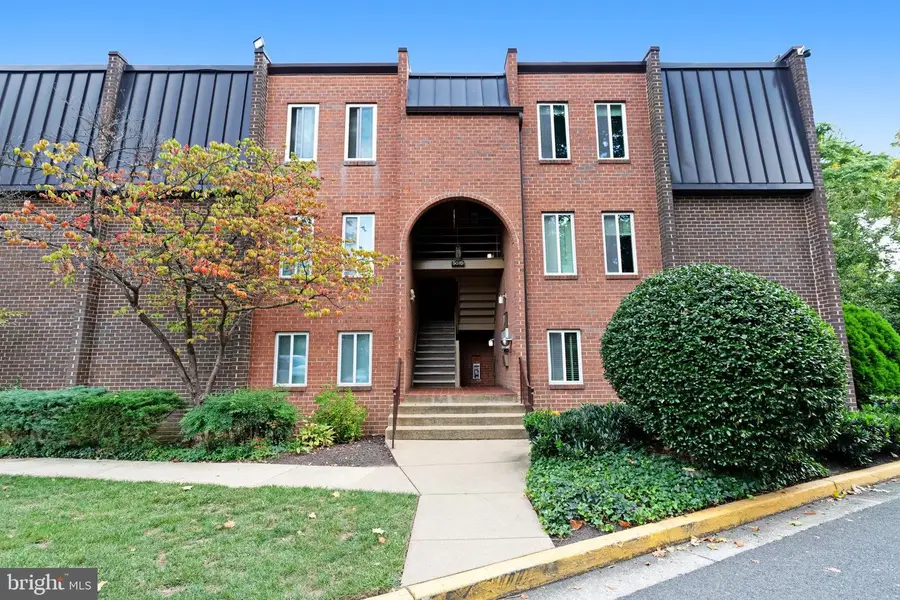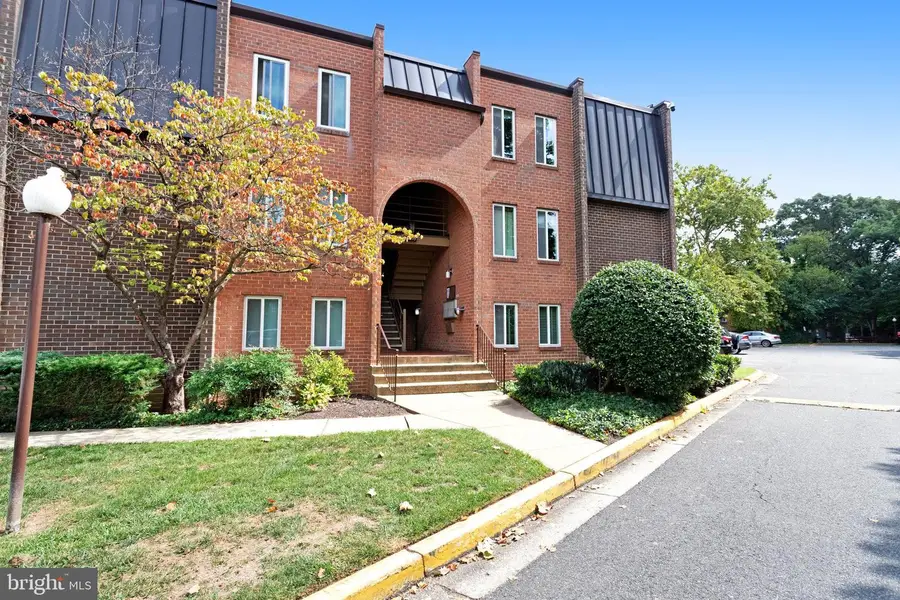5070 7th Rd S #t2, ARLINGTON, VA 22204
Local realty services provided by:Better Homes and Gardens Real Estate Maturo



5070 7th Rd S #t2,ARLINGTON, VA 22204
$250,000
- 1 Beds
- 1 Baths
- 811 sq. ft.
- Condominium
- Pending
Listed by:michael s webb
Office:re/max allegiance
MLS#:VAAR2048274
Source:BRIGHTMLS
Price summary
- Price:$250,000
- Price per sq. ft.:$308.26
About this home
Welcome to 5070 7th Road South, Unit T2, a spacious 1-bedroom, 1-bathroom condo in the Park Spring community. This oversized unit features a bright-white kitchen with an LG washer/dryer combo, excellent closet space, including a hallway closet for coats and storage, and a large bedroom walk-in closet with a built-in organizer. The recently redone bathroom combines both functionality and style, making it a standout feature of the home. Enjoy a separate storage bin assigned to the unit for even more space. The community, located across from Tyrol Hill Park, offers multiple BBQ areas, a refreshing swimming pool, and easy access to scenic outdoor trails. Whether you're exploring the nearby nature center or venturing onto the W&OD trail, this condo provides the perfect balance of urban convenience and outdoor adventure. Proximity to Columbia Pike, nearby shopping, and ART bus transit makes getting around easy. Plus, gas, water, sewer, and trash are included in the condo fee. Schedule a showing today and experience Arlington’s vibrant lifestyle. Welcome home!
Contact an agent
Home facts
- Year built:1969
- Listing Id #:VAAR2048274
- Added:337 day(s) ago
- Updated:August 15, 2025 at 10:12 AM
Rooms and interior
- Bedrooms:1
- Total bathrooms:1
- Full bathrooms:1
- Living area:811 sq. ft.
Heating and cooling
- Cooling:Central A/C
- Heating:Forced Air, Natural Gas
Structure and exterior
- Year built:1969
- Building area:811 sq. ft.
Schools
- High school:WASHINGTON-LIBERTY
- Middle school:KENMORE
- Elementary school:CARLIN SPRINGS
Utilities
- Water:Public
- Sewer:Public Sewer
Finances and disclosures
- Price:$250,000
- Price per sq. ft.:$308.26
- Tax amount:$2,505 (2024)
New listings near 5070 7th Rd S #t2
- Coming Soon
 $995,000Coming Soon3 beds 4 baths
$995,000Coming Soon3 beds 4 baths1130 17th St S, ARLINGTON, VA 22202
MLS# VAAR2062234Listed by: REDFIN CORPORATION - Open Sat, 2 to 4pmNew
 $1,529,000Active4 beds 5 baths3,381 sq. ft.
$1,529,000Active4 beds 5 baths3,381 sq. ft.3801 Lorcom Ln N, ARLINGTON, VA 22207
MLS# VAAR2062298Listed by: RLAH @PROPERTIES - Open Sat, 2 to 4pmNew
 $425,000Active2 beds 1 baths801 sq. ft.
$425,000Active2 beds 1 baths801 sq. ft.1563 N Colonial Ter #401-z, ARLINGTON, VA 22209
MLS# VAAR2062392Listed by: COLDWELL BANKER REALTY - New
 $730,000Active2 beds 2 baths1,296 sq. ft.
$730,000Active2 beds 2 baths1,296 sq. ft.851 N Glebe Rd #411, ARLINGTON, VA 22203
MLS# VAAR2060886Listed by: COMPASS - Open Sat, 12 to 3pmNew
 $1,375,000Active8 beds 4 baths4,634 sq. ft.
$1,375,000Active8 beds 4 baths4,634 sq. ft.1805 S Pollard St, ARLINGTON, VA 22204
MLS# VAAR2062268Listed by: PEARSON SMITH REALTY, LLC - Coming Soon
 $900,000Coming Soon3 beds 2 baths
$900,000Coming Soon3 beds 2 baths2238 N Vermont St, ARLINGTON, VA 22207
MLS# VAAR2062330Listed by: CORCORAN MCENEARNEY - New
 $2,150,000Active5 beds 5 baths4,668 sq. ft.
$2,150,000Active5 beds 5 baths4,668 sq. ft.2354 N Quebec St, ARLINGTON, VA 22207
MLS# VAAR2060426Listed by: COMPASS - Open Sun, 2 to 4pmNew
 $575,000Active1 beds 1 baths788 sq. ft.
$575,000Active1 beds 1 baths788 sq. ft.888 N Quincy St #1004, ARLINGTON, VA 22203
MLS# VAAR2061422Listed by: EXP REALTY, LLC - Open Sat, 1 to 4pmNew
 $1,400,000Active5 beds 3 baths3,581 sq. ft.
$1,400,000Active5 beds 3 baths3,581 sq. ft.4655 24th St N, ARLINGTON, VA 22207
MLS# VAAR2061770Listed by: KELLER WILLIAMS REALTY - New
 $2,999,000Active6 beds 6 baths6,823 sq. ft.
$2,999,000Active6 beds 6 baths6,823 sq. ft.3100 N Monroe St, ARLINGTON, VA 22207
MLS# VAAR2059308Listed by: KELLER WILLIAMS REALTY

