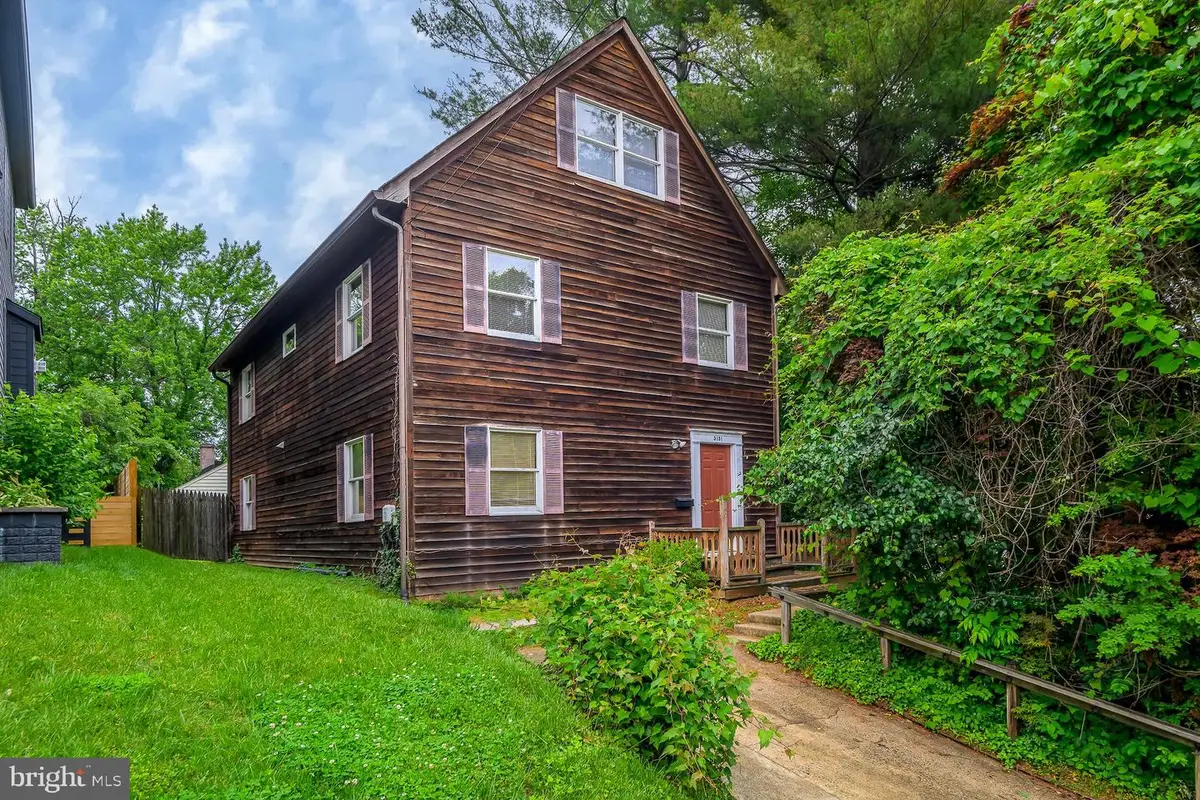5151 19th Rd N, ARLINGTON, VA 22207
Local realty services provided by:Better Homes and Gardens Real Estate Cassidon Realty



Listed by:linda pettie
Office:coldwell banker realty - washington
MLS#:VAAR2058008
Source:BRIGHTMLS
Price summary
- Price:$845,000
- Price per sq. ft.:$325
About this home
Price reduced. Don't let the exterior deceive you! Behind the cedar siding is a very spacious and comfortable home. !Purchase as an investment property and convert it to your primary residence - A unique 4 bedroom suite home: Each suite has a bedroom, living room and full bath - all share a kitchen on the first level. Transition to a 3 suite home over time, as the the living and dining areas can be easily enlarged by expanding into the 1st floor bedroom suite.
Built in 1985, this home is spacious with approximately 2600 square feet on 3 levels. Oak floors and Andersen double hung , double pane windows /(1985) throughout the home.
Located 2 blocks from the Virginia Hospital Center and 1 block from the bus stop.
Purchase this as an investment property - or as your personal residence. Property to convey in AS IS condition.
Property information sheet , plat and floor plan are in documents online
Roof approx 15 years old, water heater 24 yrs old, HVAC 21 yrs old
Contact an agent
Home facts
- Year built:1985
- Listing Id #:VAAR2058008
- Added:85 day(s) ago
- Updated:August 15, 2025 at 07:30 AM
Rooms and interior
- Bedrooms:4
- Total bathrooms:4
- Full bathrooms:4
- Living area:2,600 sq. ft.
Heating and cooling
- Cooling:Central A/C
- Heating:Forced Air, Natural Gas
Structure and exterior
- Roof:Asphalt
- Year built:1985
- Building area:2,600 sq. ft.
- Lot area:0.13 Acres
Schools
- Elementary school:GLEBE
Utilities
- Water:Public
- Sewer:Public Sewer
Finances and disclosures
- Price:$845,000
- Price per sq. ft.:$325
- Tax amount:$9,393 (2024)
New listings near 5151 19th Rd N
- Coming Soon
 $995,000Coming Soon3 beds 4 baths
$995,000Coming Soon3 beds 4 baths1130 17th St S, ARLINGTON, VA 22202
MLS# VAAR2062234Listed by: REDFIN CORPORATION - Open Sat, 2 to 4pmNew
 $1,529,000Active4 beds 5 baths3,381 sq. ft.
$1,529,000Active4 beds 5 baths3,381 sq. ft.3801 Lorcom Ln N, ARLINGTON, VA 22207
MLS# VAAR2062298Listed by: RLAH @PROPERTIES - Open Sat, 2 to 4pmNew
 $425,000Active2 beds 1 baths801 sq. ft.
$425,000Active2 beds 1 baths801 sq. ft.1563 N Colonial Ter #401-z, ARLINGTON, VA 22209
MLS# VAAR2062392Listed by: COLDWELL BANKER REALTY - New
 $730,000Active2 beds 2 baths1,296 sq. ft.
$730,000Active2 beds 2 baths1,296 sq. ft.851 N Glebe Rd #411, ARLINGTON, VA 22203
MLS# VAAR2060886Listed by: COMPASS - Open Sat, 12 to 3pmNew
 $1,375,000Active8 beds 4 baths4,634 sq. ft.
$1,375,000Active8 beds 4 baths4,634 sq. ft.1805 S Pollard St, ARLINGTON, VA 22204
MLS# VAAR2062268Listed by: PEARSON SMITH REALTY, LLC - Coming Soon
 $900,000Coming Soon3 beds 2 baths
$900,000Coming Soon3 beds 2 baths2238 N Vermont St, ARLINGTON, VA 22207
MLS# VAAR2062330Listed by: CORCORAN MCENEARNEY - New
 $2,150,000Active5 beds 5 baths4,668 sq. ft.
$2,150,000Active5 beds 5 baths4,668 sq. ft.2354 N Quebec St, ARLINGTON, VA 22207
MLS# VAAR2060426Listed by: COMPASS - Open Sun, 2 to 4pmNew
 $575,000Active1 beds 1 baths788 sq. ft.
$575,000Active1 beds 1 baths788 sq. ft.888 N Quincy St #1004, ARLINGTON, VA 22203
MLS# VAAR2061422Listed by: EXP REALTY, LLC - Open Sat, 1 to 4pmNew
 $1,400,000Active5 beds 3 baths3,581 sq. ft.
$1,400,000Active5 beds 3 baths3,581 sq. ft.4655 24th St N, ARLINGTON, VA 22207
MLS# VAAR2061770Listed by: KELLER WILLIAMS REALTY - New
 $2,999,000Active6 beds 6 baths6,823 sq. ft.
$2,999,000Active6 beds 6 baths6,823 sq. ft.3100 N Monroe St, ARLINGTON, VA 22207
MLS# VAAR2059308Listed by: KELLER WILLIAMS REALTY

