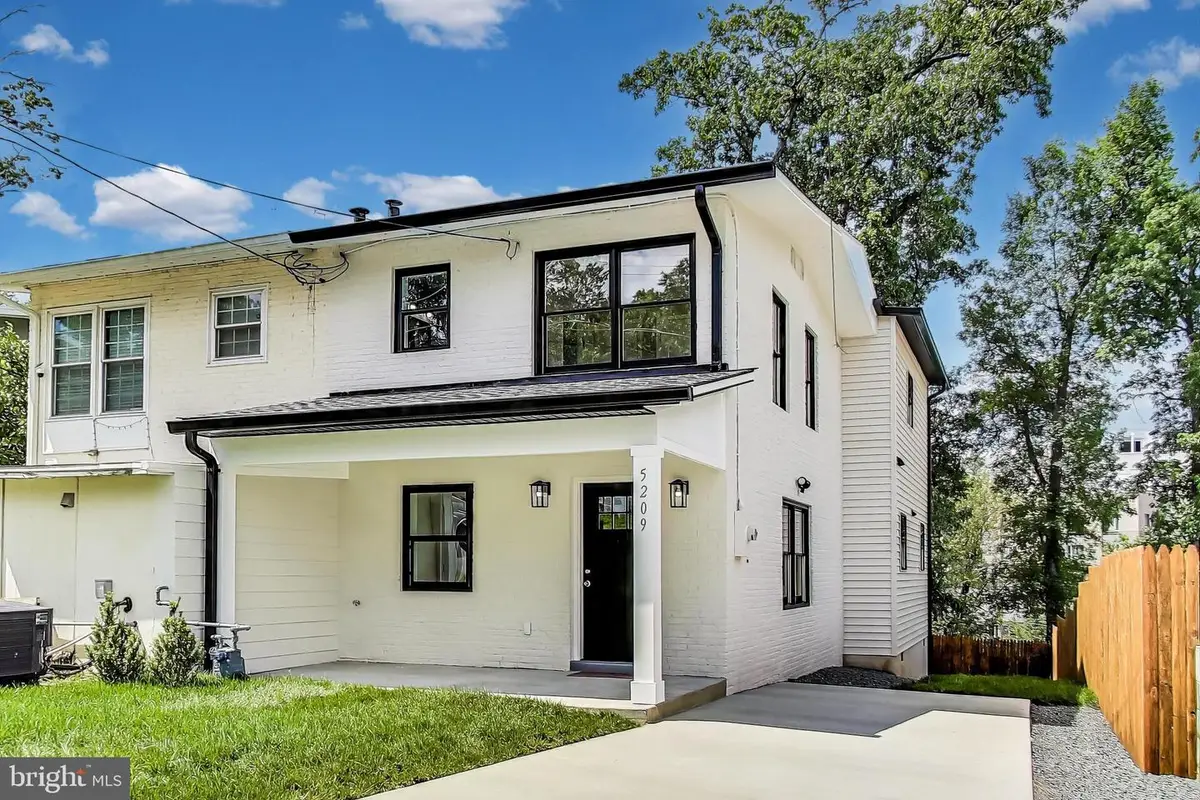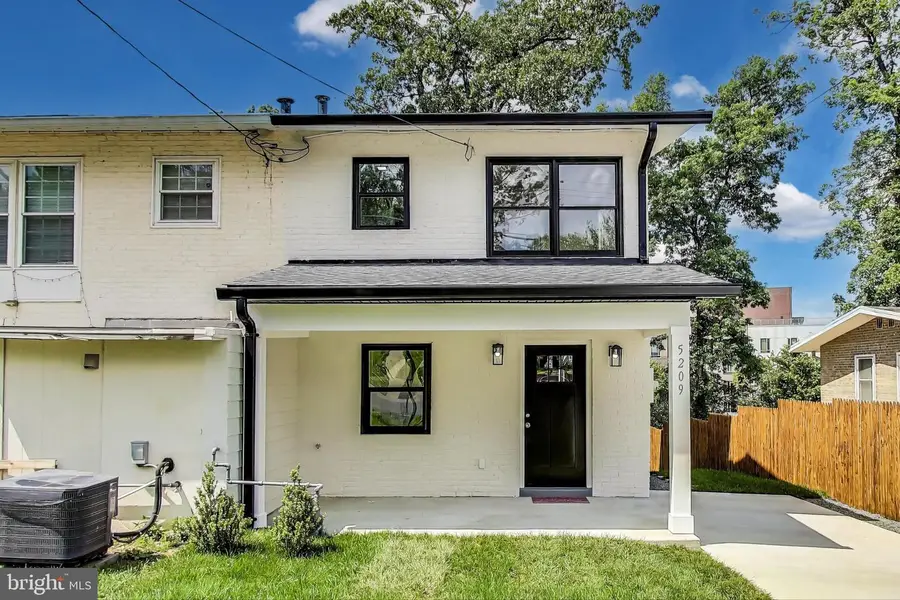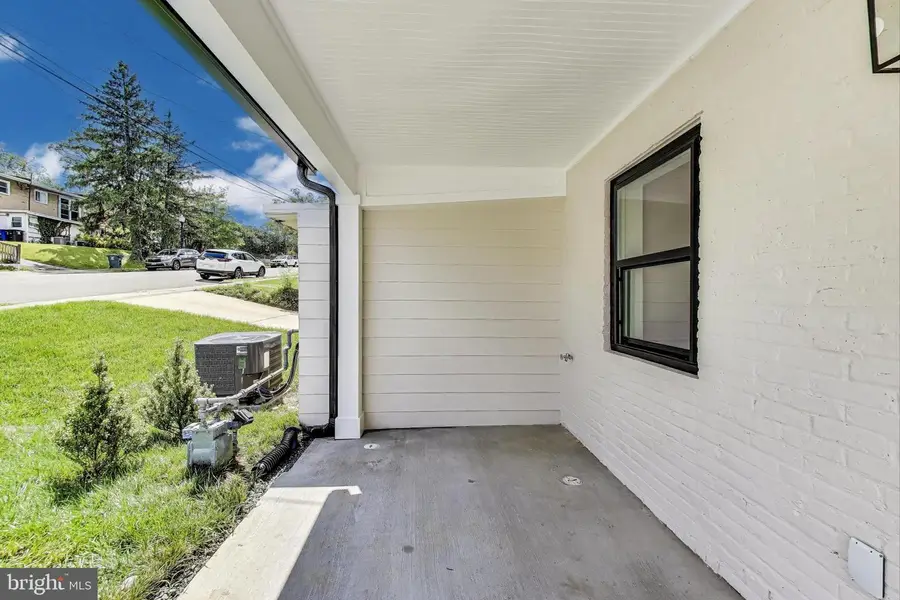5209 10th Pl S, ARLINGTON, VA 22204
Local realty services provided by:Better Homes and Gardens Real Estate Reserve



Upcoming open houses
- Sat, Aug 1601:00 pm - 04:00 pm
Listed by:ronnie a molina
Office:weichert, realtors
MLS#:VAAR2062014
Source:BRIGHTMLS
Price summary
- Price:$749,900
- Price per sq. ft.:$452.84
About this home
Step into this stunning semi-detached home, thoughtfully expanded and meticulously renovated to offer more living space than many single-family homes in the area. Featuring exquisite craftsmanship and high-end finishes throughout. Boasting over 1,650 sq. ft. of luxurious living space, it features three bedrooms and 2.5 elegantly appointed bathrooms. Enjoy newly installed wide plank luxury vinyl plank (LVP) flooring that flows seamlessly across the open-concept main level. The inviting layout effortlessly connects the living room and gourmet kitchen—perfect for both daily living and entertaining. The kitchen is a chef’s dream, showcasing designer white shaker cabinetry, quartz countertops, stainless steel appliances, a pot filler faucet, and a generous 7.5-foot island with ample seating.. The expansive primary suite is a true retreat, featuring vaulted ceilings, two walk-in closets, and a spa-inspired en-suite bath with a dual sink vanity and a massive walk-in shower. Two additional upper-level bedrooms share a beautifully renovated full bath. Enjoy outdoor living with a large front porch, fenced backyard, and a spacious patio off the kitchen—ideal for relaxing or entertaining. Other updates include: new double-pane windows, an upgraded electrical panel, new plumbing, new HVAC, new architectural shingles, and a water heater, ensuring a hassle-free living experience. All of this is conveniently located just minutes from the shops and restaurants of the Columbia Pike corridor, and a short drive to Washington D.C., The Pentagon, and more. And best of all - No HOA or condo fees!
Contact an agent
Home facts
- Year built:1950
- Listing Id #:VAAR2062014
- Added:9 day(s) ago
- Updated:August 15, 2025 at 01:53 PM
Rooms and interior
- Bedrooms:3
- Total bathrooms:3
- Full bathrooms:2
- Half bathrooms:1
- Living area:1,656 sq. ft.
Heating and cooling
- Cooling:Central A/C
- Heating:90% Forced Air, Natural Gas
Structure and exterior
- Roof:Architectural Shingle
- Year built:1950
- Building area:1,656 sq. ft.
- Lot area:0.07 Acres
Utilities
- Water:Public
- Sewer:Public Sewer
Finances and disclosures
- Price:$749,900
- Price per sq. ft.:$452.84
- Tax amount:$4,301 (2024)
New listings near 5209 10th Pl S
- Coming Soon
 $995,000Coming Soon3 beds 4 baths
$995,000Coming Soon3 beds 4 baths1130 17th St S, ARLINGTON, VA 22202
MLS# VAAR2062234Listed by: REDFIN CORPORATION - Open Sat, 2 to 4pmNew
 $1,529,000Active4 beds 5 baths3,381 sq. ft.
$1,529,000Active4 beds 5 baths3,381 sq. ft.3801 Lorcom Ln N, ARLINGTON, VA 22207
MLS# VAAR2062298Listed by: RLAH @PROPERTIES - Open Sat, 2 to 4pmNew
 $425,000Active2 beds 1 baths801 sq. ft.
$425,000Active2 beds 1 baths801 sq. ft.1563 N Colonial Ter #401-z, ARLINGTON, VA 22209
MLS# VAAR2062392Listed by: COLDWELL BANKER REALTY - New
 $730,000Active2 beds 2 baths1,296 sq. ft.
$730,000Active2 beds 2 baths1,296 sq. ft.851 N Glebe Rd #411, ARLINGTON, VA 22203
MLS# VAAR2060886Listed by: COMPASS - Open Sat, 12 to 3pmNew
 $1,375,000Active8 beds 4 baths4,634 sq. ft.
$1,375,000Active8 beds 4 baths4,634 sq. ft.1805 S Pollard St, ARLINGTON, VA 22204
MLS# VAAR2062268Listed by: PEARSON SMITH REALTY, LLC - Coming Soon
 $900,000Coming Soon3 beds 2 baths
$900,000Coming Soon3 beds 2 baths2238 N Vermont St, ARLINGTON, VA 22207
MLS# VAAR2062330Listed by: CORCORAN MCENEARNEY - New
 $2,150,000Active5 beds 5 baths4,668 sq. ft.
$2,150,000Active5 beds 5 baths4,668 sq. ft.2354 N Quebec St, ARLINGTON, VA 22207
MLS# VAAR2060426Listed by: COMPASS - Open Sun, 2 to 4pmNew
 $575,000Active1 beds 1 baths788 sq. ft.
$575,000Active1 beds 1 baths788 sq. ft.888 N Quincy St #1004, ARLINGTON, VA 22203
MLS# VAAR2061422Listed by: EXP REALTY, LLC - Open Sat, 1 to 4pmNew
 $1,400,000Active5 beds 3 baths3,581 sq. ft.
$1,400,000Active5 beds 3 baths3,581 sq. ft.4655 24th St N, ARLINGTON, VA 22207
MLS# VAAR2061770Listed by: KELLER WILLIAMS REALTY - New
 $2,999,000Active6 beds 6 baths6,823 sq. ft.
$2,999,000Active6 beds 6 baths6,823 sq. ft.3100 N Monroe St, ARLINGTON, VA 22207
MLS# VAAR2059308Listed by: KELLER WILLIAMS REALTY

