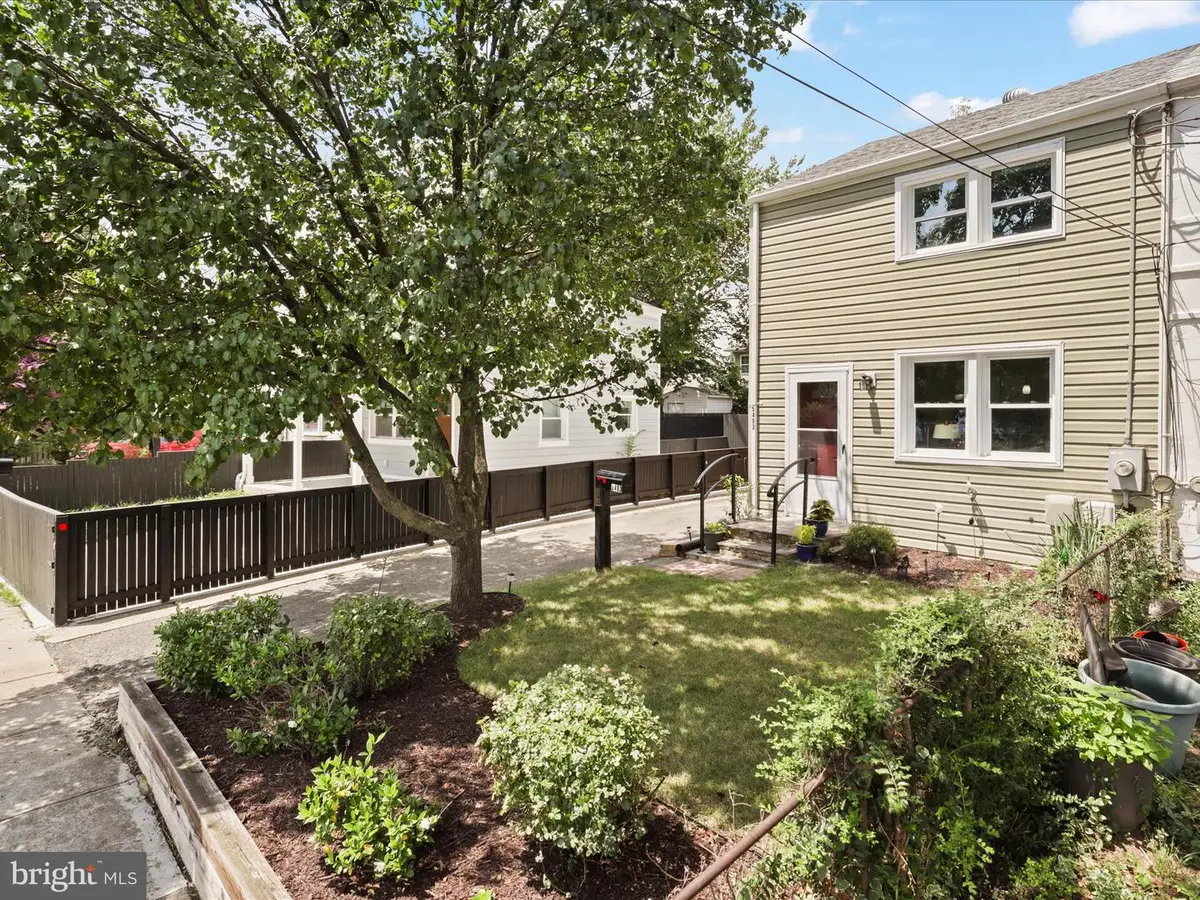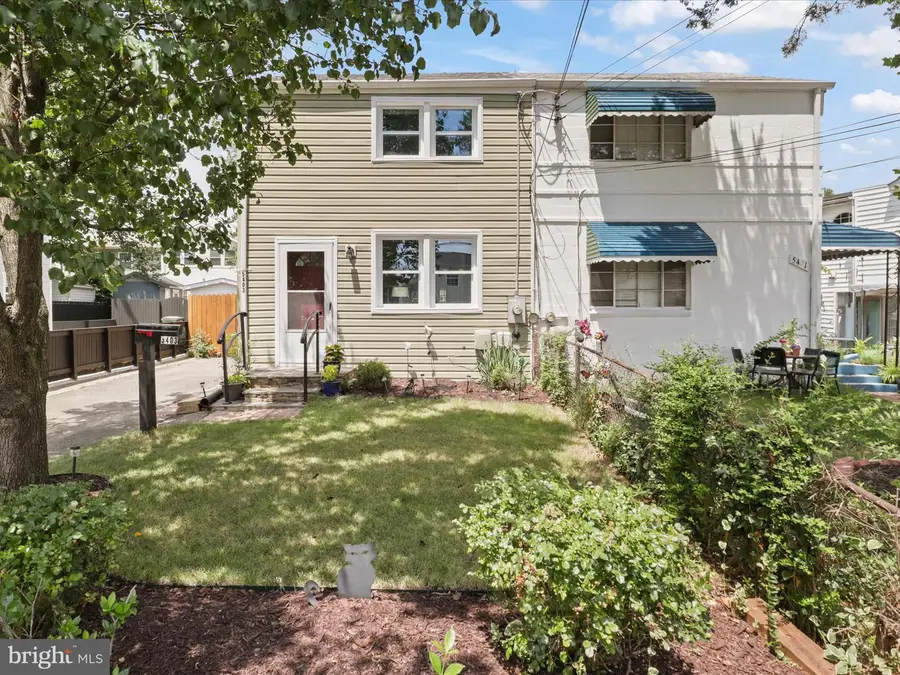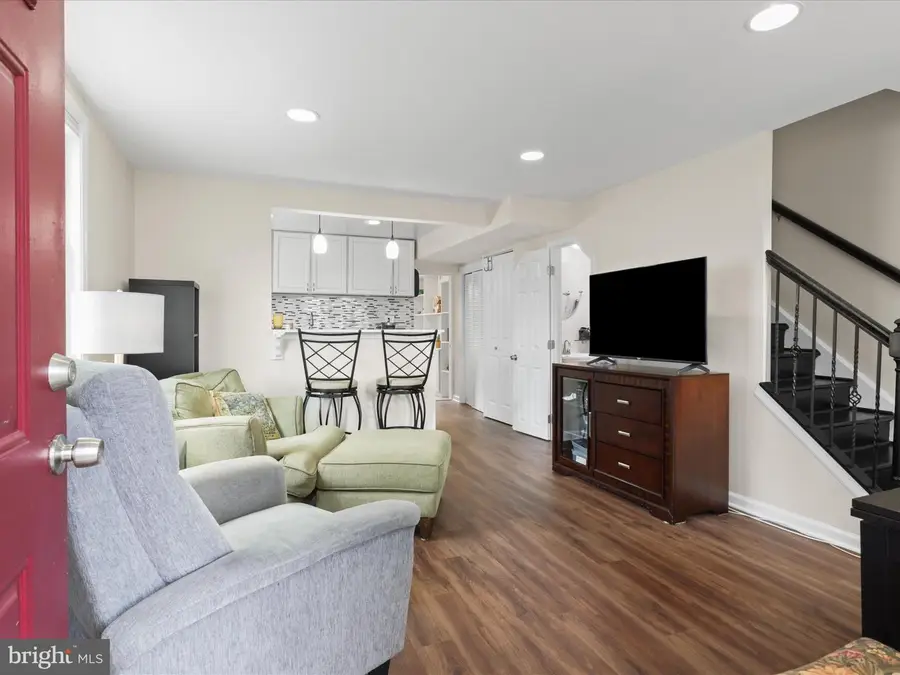5403 8th Pl S, ARLINGTON, VA 22204
Local realty services provided by:Better Homes and Gardens Real Estate Cassidon Realty



Listed by:elizabeth a bouchard
Office:samson properties
MLS#:VAAR2061386
Source:BRIGHTMLS
Price summary
- Price:$560,000
- Price per sq. ft.:$567.95
About this home
Welcome to this beautifully renovated gem in South Arlington’s Columbia Heights neighborhood!
This charming semi-detached home blends timeless curb appeal with modern updates throughout—and best of all, there are no HOA or condo fees. Thoughtfully expanded and completely renovated from top to bottom in 2014, the home has seen numerous additional improvements and updates by the current owner since then. The main level features a living/dining area with LVP flooring, a powder room and a flexible third bedroom, office/den or formal dining room, complete with wall-to-wall built-ins and direct access to the backyard—perfect for guests, remote work, or simply enjoying the view. The light-filled kitchen is a showstopper: upgraded recessed panel cabinetry, granite countertops, stainless steel appliances, counter depth refrigerator, a glass mosaic backsplash, LED and pendant lighting, and even USB outlets for today’s connected lifestyle. A counter overhang creates the perfect spot for casual dining. Upstairs, you’ll find two spacious bedrooms with overhead ceiling fans, a full bath, and access to attic storage. Freshly painted in stylish, neutral tones, this home is truly move-in ready. Outside, the landscaping includes colorful rose bushes, fragrant gardenias, and blueberry plants. The fully fenced rear yard is a private oasis with two patio spaces: a pergola-covered brick patio with a cozy firepit and a shady covered patio at the rear—both perfect for outdoor entertaining or quiet evenings. A large shed provides additional storage, and a private driveway ensures parking is never a problem. Enjoy unbeatable access to shopping, dining, and recreation—just minutes from the W&OD Trail, Glencarlyn Dog Park, and Long Branch Nature Center. Convenient to Route 50, I-395, I-66, and only 8.2 miles to Reagan National Airport. Located in the highly regarded Carlin Springs Elementary, Kenmore Middle, and Washington-Liberty High School pyramid. Be sure to check the documents section for a full list of updates—and don’t miss your chance to own this turnkey home in a peaceful neighborhood with no HOA or condo fees and easy access to everything Arlington has to offer!
Contact an agent
Home facts
- Year built:1950
- Listing Id #:VAAR2061386
- Added:23 day(s) ago
- Updated:August 15, 2025 at 07:30 AM
Rooms and interior
- Bedrooms:3
- Total bathrooms:2
- Full bathrooms:1
- Half bathrooms:1
- Living area:986 sq. ft.
Heating and cooling
- Cooling:Central A/C
- Heating:Forced Air, Natural Gas
Structure and exterior
- Year built:1950
- Building area:986 sq. ft.
- Lot area:0.07 Acres
Utilities
- Water:Public
- Sewer:Public Sewer
Finances and disclosures
- Price:$560,000
- Price per sq. ft.:$567.95
- Tax amount:$5,326 (2024)
New listings near 5403 8th Pl S
- Coming Soon
 $995,000Coming Soon3 beds 4 baths
$995,000Coming Soon3 beds 4 baths1130 17th St S, ARLINGTON, VA 22202
MLS# VAAR2062234Listed by: REDFIN CORPORATION - Open Sat, 2 to 4pmNew
 $1,529,000Active4 beds 5 baths3,381 sq. ft.
$1,529,000Active4 beds 5 baths3,381 sq. ft.3801 Lorcom Ln N, ARLINGTON, VA 22207
MLS# VAAR2062298Listed by: RLAH @PROPERTIES - Open Sat, 2 to 4pmNew
 $425,000Active2 beds 1 baths801 sq. ft.
$425,000Active2 beds 1 baths801 sq. ft.1563 N Colonial Ter #401-z, ARLINGTON, VA 22209
MLS# VAAR2062392Listed by: COLDWELL BANKER REALTY - New
 $730,000Active2 beds 2 baths1,296 sq. ft.
$730,000Active2 beds 2 baths1,296 sq. ft.851 N Glebe Rd #411, ARLINGTON, VA 22203
MLS# VAAR2060886Listed by: COMPASS - Open Sat, 12 to 3pmNew
 $1,375,000Active8 beds 4 baths4,634 sq. ft.
$1,375,000Active8 beds 4 baths4,634 sq. ft.1805 S Pollard St, ARLINGTON, VA 22204
MLS# VAAR2062268Listed by: PEARSON SMITH REALTY, LLC - Coming Soon
 $900,000Coming Soon3 beds 2 baths
$900,000Coming Soon3 beds 2 baths2238 N Vermont St, ARLINGTON, VA 22207
MLS# VAAR2062330Listed by: CORCORAN MCENEARNEY - New
 $2,150,000Active5 beds 5 baths4,668 sq. ft.
$2,150,000Active5 beds 5 baths4,668 sq. ft.2354 N Quebec St, ARLINGTON, VA 22207
MLS# VAAR2060426Listed by: COMPASS - Open Sun, 2 to 4pmNew
 $575,000Active1 beds 1 baths788 sq. ft.
$575,000Active1 beds 1 baths788 sq. ft.888 N Quincy St #1004, ARLINGTON, VA 22203
MLS# VAAR2061422Listed by: EXP REALTY, LLC - Open Sat, 1 to 4pmNew
 $1,400,000Active5 beds 3 baths3,581 sq. ft.
$1,400,000Active5 beds 3 baths3,581 sq. ft.4655 24th St N, ARLINGTON, VA 22207
MLS# VAAR2061770Listed by: KELLER WILLIAMS REALTY - New
 $2,999,000Active6 beds 6 baths6,823 sq. ft.
$2,999,000Active6 beds 6 baths6,823 sq. ft.3100 N Monroe St, ARLINGTON, VA 22207
MLS# VAAR2059308Listed by: KELLER WILLIAMS REALTY

