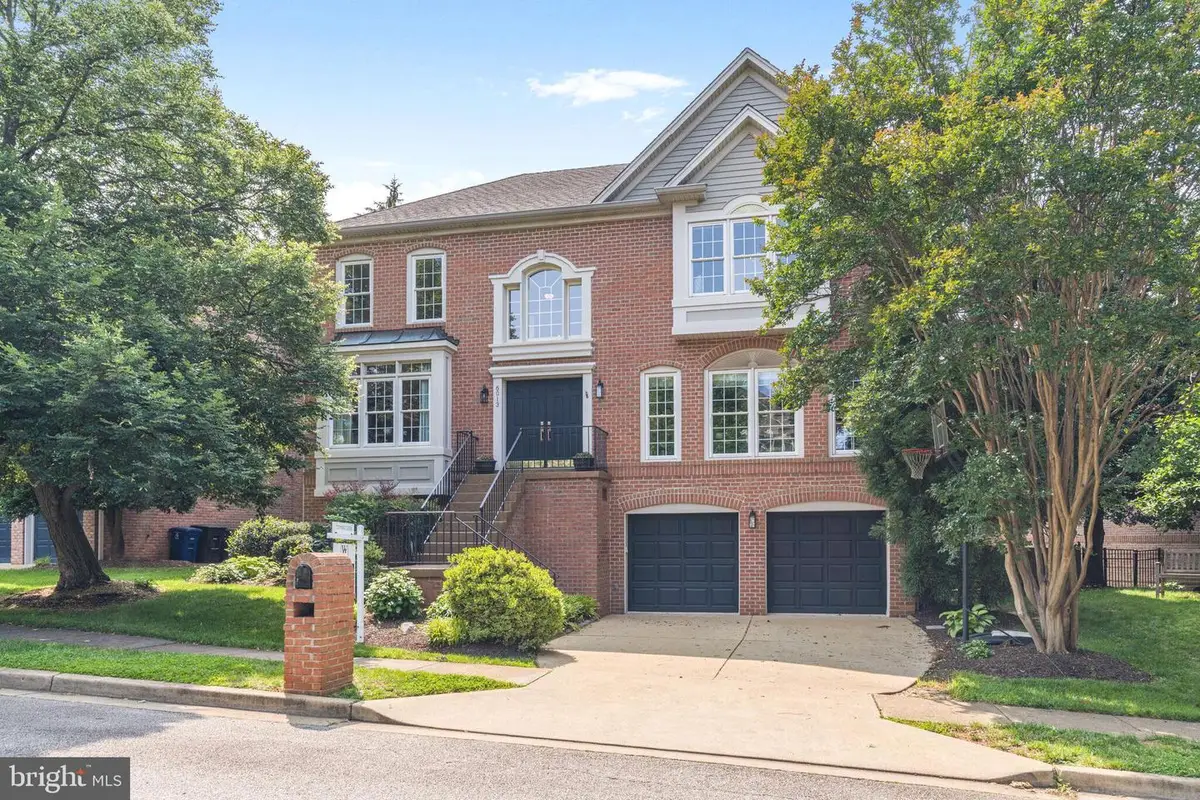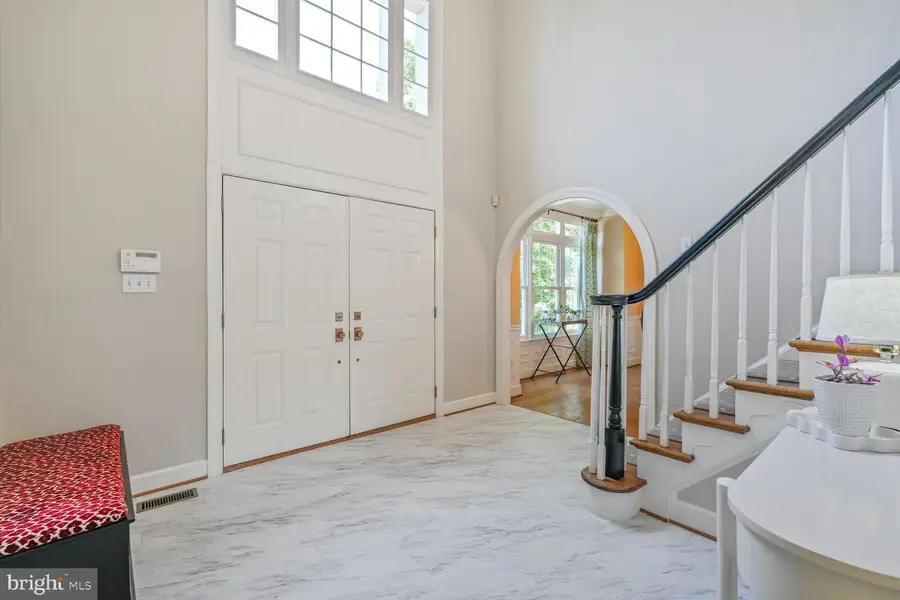6013 4th St N, ARLINGTON, VA 22203
Local realty services provided by:Better Homes and Gardens Real Estate Reserve



Listed by:ann marie wilson
Office:century 21 new millennium
MLS#:VAAR2057366
Source:BRIGHTMLS
Price summary
- Price:$1,599,990
- Price per sq. ft.:$415.8
About this home
An exceptional home in North Arlington, this five-bedroom, three-and-a-half-bath colonial blends classic elegance with modern luxury across 3,848 square feet of beautifully designed living space. Perfectly positioned on a quiet cul-de-sac in the sought-after Stone Ridge neighborhood, this home is surrounded by meticulously maintained landscaping that creates a private, inviting setting.
A dramatic two-story foyer with graceful arch columns welcomes you inside, leading seamlessly to formal living and dining rooms and a newly refreshed gourmet kitchen with new stainless-steel appliances. The kitchen, complete with a sunny breakfast room, opens to a spacious family room featuring custom-built-ins, doors to the deck, and a cozy gas fireplace flanked by bookcases — ideal for everyday living and entertaining.
Upstairs, you’ll find four generously sized bedrooms, including a luxurious owner's suite with a spa-like bath retreat. The lower-level walk-out offers even more living space, featuring a second family room with a wet bar, a gas fireplace and built-ins, a music room, a full bathroom, and an au pair suite — perfect for guests or extended family.
Additional highlights include a two-car garage, an expansive deck, and a charming patio nestled beneath an under-deck area. Professionally landscaped grounds enhance the home's serene atmosphere.
Located on a peaceful street yet close to everything, this home offers easy access to parks, including Bluemont Park, Bon Air Rose Garden, Upton Hill, and the WO&D Trail. Conveniently situated just minutes from East Falls Church and Ballston Metros, with quick access to Route 50 and Route 66, it offers a quiet retreat with unbeatable convenience to DC.
Contact an agent
Home facts
- Year built:1992
- Listing Id #:VAAR2057366
- Added:72 day(s) ago
- Updated:August 15, 2025 at 07:30 AM
Rooms and interior
- Bedrooms:5
- Total bathrooms:4
- Full bathrooms:3
- Half bathrooms:1
- Living area:3,848 sq. ft.
Heating and cooling
- Cooling:Central A/C
- Heating:Forced Air, Natural Gas
Structure and exterior
- Year built:1992
- Building area:3,848 sq. ft.
- Lot area:0.17 Acres
Schools
- High school:YORKTOWN
- Middle school:KENMORE
- Elementary school:ASHLAWN
Utilities
- Water:Public
- Sewer:Public Sewer
Finances and disclosures
- Price:$1,599,990
- Price per sq. ft.:$415.8
- Tax amount:$14,033 (2024)
New listings near 6013 4th St N
- Coming Soon
 $995,000Coming Soon3 beds 4 baths
$995,000Coming Soon3 beds 4 baths1130 17th St S, ARLINGTON, VA 22202
MLS# VAAR2062234Listed by: REDFIN CORPORATION - Open Sat, 2 to 4pmNew
 $1,529,000Active4 beds 5 baths3,381 sq. ft.
$1,529,000Active4 beds 5 baths3,381 sq. ft.3801 Lorcom Ln N, ARLINGTON, VA 22207
MLS# VAAR2062298Listed by: RLAH @PROPERTIES - Open Sat, 2 to 4pmNew
 $425,000Active2 beds 1 baths801 sq. ft.
$425,000Active2 beds 1 baths801 sq. ft.1563 N Colonial Ter #401-z, ARLINGTON, VA 22209
MLS# VAAR2062392Listed by: COLDWELL BANKER REALTY - New
 $730,000Active2 beds 2 baths1,296 sq. ft.
$730,000Active2 beds 2 baths1,296 sq. ft.851 N Glebe Rd #411, ARLINGTON, VA 22203
MLS# VAAR2060886Listed by: COMPASS - Open Sat, 12 to 3pmNew
 $1,375,000Active8 beds 4 baths4,634 sq. ft.
$1,375,000Active8 beds 4 baths4,634 sq. ft.1805 S Pollard St, ARLINGTON, VA 22204
MLS# VAAR2062268Listed by: PEARSON SMITH REALTY, LLC - Coming Soon
 $900,000Coming Soon3 beds 2 baths
$900,000Coming Soon3 beds 2 baths2238 N Vermont St, ARLINGTON, VA 22207
MLS# VAAR2062330Listed by: CORCORAN MCENEARNEY - New
 $2,150,000Active5 beds 5 baths4,668 sq. ft.
$2,150,000Active5 beds 5 baths4,668 sq. ft.2354 N Quebec St, ARLINGTON, VA 22207
MLS# VAAR2060426Listed by: COMPASS - Open Sun, 2 to 4pmNew
 $575,000Active1 beds 1 baths788 sq. ft.
$575,000Active1 beds 1 baths788 sq. ft.888 N Quincy St #1004, ARLINGTON, VA 22203
MLS# VAAR2061422Listed by: EXP REALTY, LLC - Open Sat, 1 to 4pmNew
 $1,400,000Active5 beds 3 baths3,581 sq. ft.
$1,400,000Active5 beds 3 baths3,581 sq. ft.4655 24th St N, ARLINGTON, VA 22207
MLS# VAAR2061770Listed by: KELLER WILLIAMS REALTY - New
 $2,999,000Active6 beds 6 baths6,823 sq. ft.
$2,999,000Active6 beds 6 baths6,823 sq. ft.3100 N Monroe St, ARLINGTON, VA 22207
MLS# VAAR2059308Listed by: KELLER WILLIAMS REALTY

