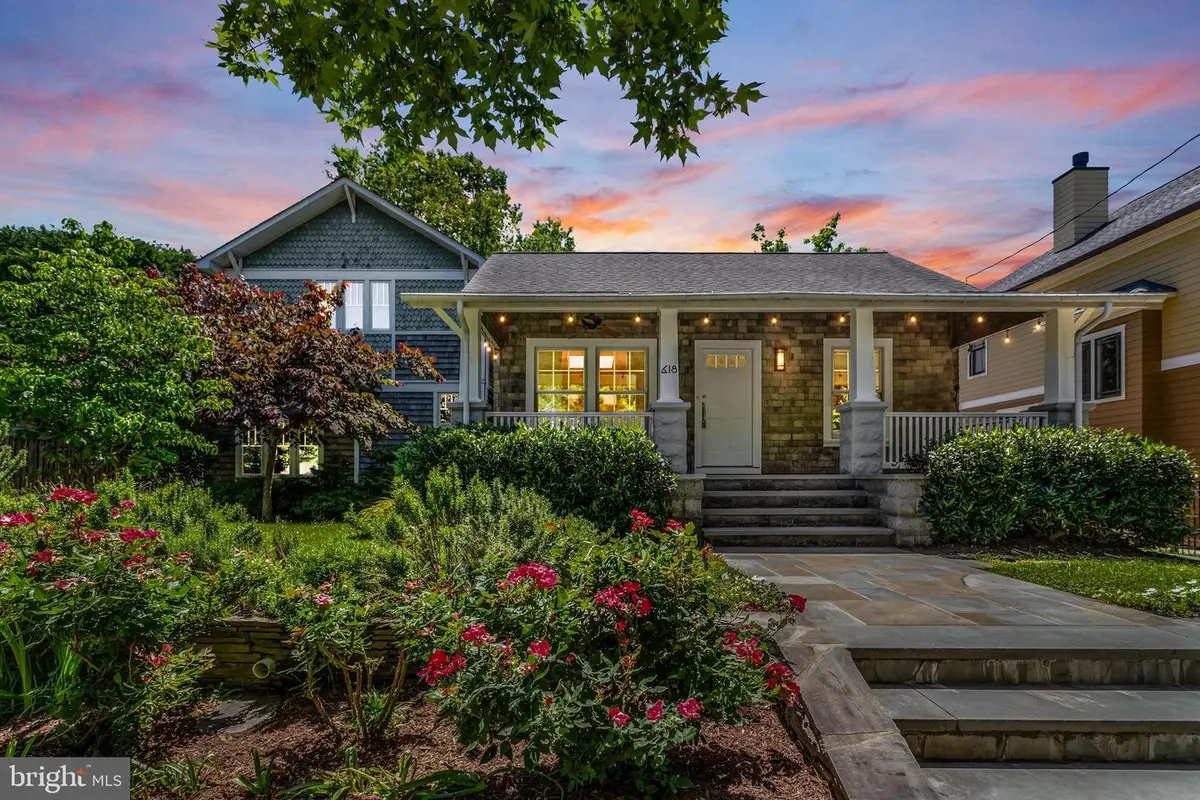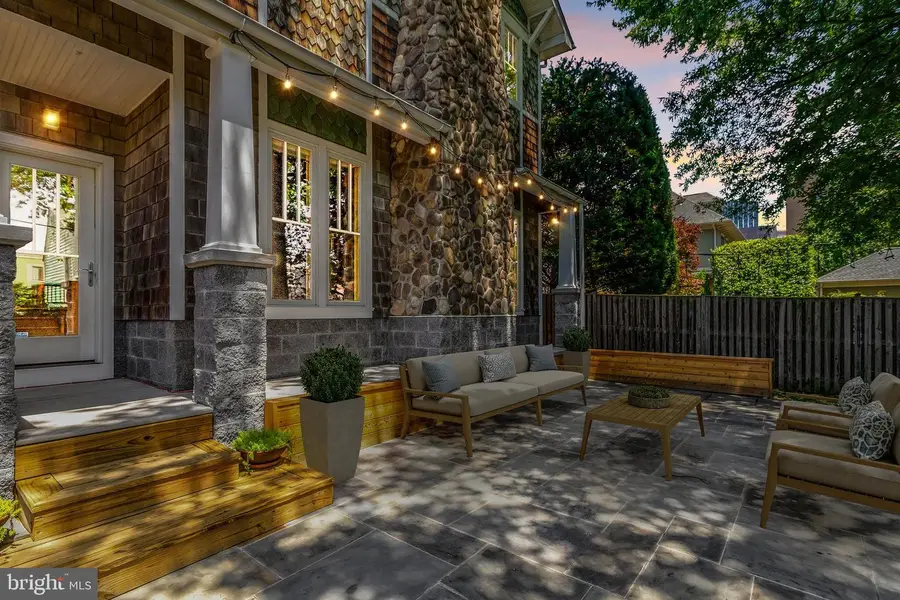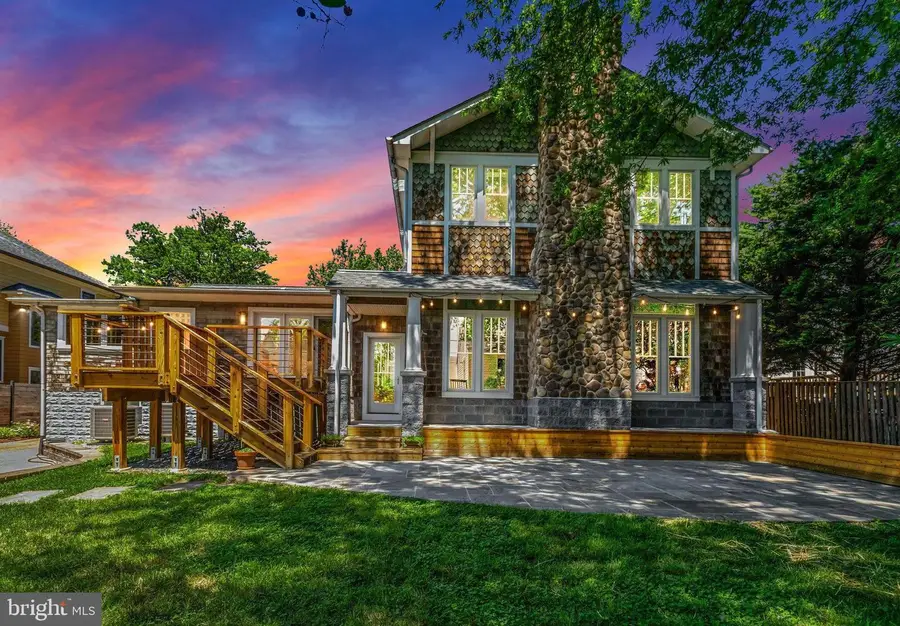618 20th St S, ARLINGTON, VA 22202
Local realty services provided by:Better Homes and Gardens Real Estate Premier



618 20th St S,ARLINGTON, VA 22202
$1,580,000
- 3 Beds
- 3 Baths
- 3,220 sq. ft.
- Single family
- Pending
Listed by:carol c temple
Office:coldwell banker realty
MLS#:VAAR2057374
Source:BRIGHTMLS
Price summary
- Price:$1,580,000
- Price per sq. ft.:$490.68
About this home
Personality Plus along with amazing natural light and high ceilings. Storybook charm meets modern comfort in the heart of appealing Addison Heights. Ideal urban-suburban balance coupled with privacy and flexibility in this expanded/renovated 1927 bungalow. Timeless appeal merged with smart up-to-date living. Flexible layout ideal for working-from-home, daily living and stylish entertaining. You will think that Frank Lloyd Wright paticipated in the design of this stunning sun-splashed 31x26 Great Room - vaulted barrel ceiling, gas fireplace (river rock surround) and direct access to a generous classic flagstone patio . Quality 2017 kitchen equipped with Wolf, Bosch and Jennaire helpers add style and function. The serene Primary Suite Retreat on its own level feels like a luxury resort. Privacy, cozy gas fireplace, huge walk-in closet and Primary Bath with lots of room to spread out. Double vanities , jetted tub, handsome walk-in shower - all bathed in glorious natural light. Abundant storage throughout the home. Nestled on a rare 9,000 sq. ft. level lot that accommodates a spacious insulated 660 sq. ft. garage/workshop that can shelter 2 vehicles and is perfect for hobbyists, car enthusiasts and could even be a secluded studio. Extra-long driveway accommodates at least 4 vehicles as well. So very-close-in and handy to restaurants/shops on 23rd St., Crystal City attractions, Amazon, Pentagon, Reagan Natl. Airport, 14th St. Bridge, I95, G.W. Parkway and Clarendon. METRO? Easy 6 minute walk to Crystal City station and 10 minute walk to Pentagon Station. Step inside and fall in love. Sorry. There is only one.
Contact an agent
Home facts
- Year built:1927
- Listing Id #:VAAR2057374
- Added:84 day(s) ago
- Updated:August 15, 2025 at 07:30 AM
Rooms and interior
- Bedrooms:3
- Total bathrooms:3
- Full bathrooms:3
- Living area:3,220 sq. ft.
Heating and cooling
- Cooling:Central A/C
- Heating:Electric, Forced Air, Heat Pump(s), Natural Gas, Zoned
Structure and exterior
- Roof:Architectural Shingle
- Year built:1927
- Building area:3,220 sq. ft.
- Lot area:0.21 Acres
Schools
- High school:WAKEFIELD
- Middle school:GUNSTON
- Elementary school:OAKRIDGE
Utilities
- Water:Public
- Sewer:Public Sewer
Finances and disclosures
- Price:$1,580,000
- Price per sq. ft.:$490.68
- Tax amount:$13,900 (2025)
New listings near 618 20th St S
- Coming Soon
 $995,000Coming Soon3 beds 4 baths
$995,000Coming Soon3 beds 4 baths1130 17th St S, ARLINGTON, VA 22202
MLS# VAAR2062234Listed by: REDFIN CORPORATION - Open Sat, 2 to 4pmNew
 $1,529,000Active4 beds 5 baths3,381 sq. ft.
$1,529,000Active4 beds 5 baths3,381 sq. ft.3801 Lorcom Ln N, ARLINGTON, VA 22207
MLS# VAAR2062298Listed by: RLAH @PROPERTIES - Open Sat, 2 to 4pmNew
 $425,000Active2 beds 1 baths801 sq. ft.
$425,000Active2 beds 1 baths801 sq. ft.1563 N Colonial Ter #401-z, ARLINGTON, VA 22209
MLS# VAAR2062392Listed by: COLDWELL BANKER REALTY - New
 $730,000Active2 beds 2 baths1,296 sq. ft.
$730,000Active2 beds 2 baths1,296 sq. ft.851 N Glebe Rd #411, ARLINGTON, VA 22203
MLS# VAAR2060886Listed by: COMPASS - Open Sat, 12 to 3pmNew
 $1,375,000Active8 beds 4 baths4,634 sq. ft.
$1,375,000Active8 beds 4 baths4,634 sq. ft.1805 S Pollard St, ARLINGTON, VA 22204
MLS# VAAR2062268Listed by: PEARSON SMITH REALTY, LLC - Coming Soon
 $900,000Coming Soon3 beds 2 baths
$900,000Coming Soon3 beds 2 baths2238 N Vermont St, ARLINGTON, VA 22207
MLS# VAAR2062330Listed by: CORCORAN MCENEARNEY - New
 $2,150,000Active5 beds 5 baths4,668 sq. ft.
$2,150,000Active5 beds 5 baths4,668 sq. ft.2354 N Quebec St, ARLINGTON, VA 22207
MLS# VAAR2060426Listed by: COMPASS - Open Sun, 2 to 4pmNew
 $575,000Active1 beds 1 baths788 sq. ft.
$575,000Active1 beds 1 baths788 sq. ft.888 N Quincy St #1004, ARLINGTON, VA 22203
MLS# VAAR2061422Listed by: EXP REALTY, LLC - Open Sat, 1 to 4pmNew
 $1,400,000Active5 beds 3 baths3,581 sq. ft.
$1,400,000Active5 beds 3 baths3,581 sq. ft.4655 24th St N, ARLINGTON, VA 22207
MLS# VAAR2061770Listed by: KELLER WILLIAMS REALTY - New
 $2,999,000Active6 beds 6 baths6,823 sq. ft.
$2,999,000Active6 beds 6 baths6,823 sq. ft.3100 N Monroe St, ARLINGTON, VA 22207
MLS# VAAR2059308Listed by: KELLER WILLIAMS REALTY

