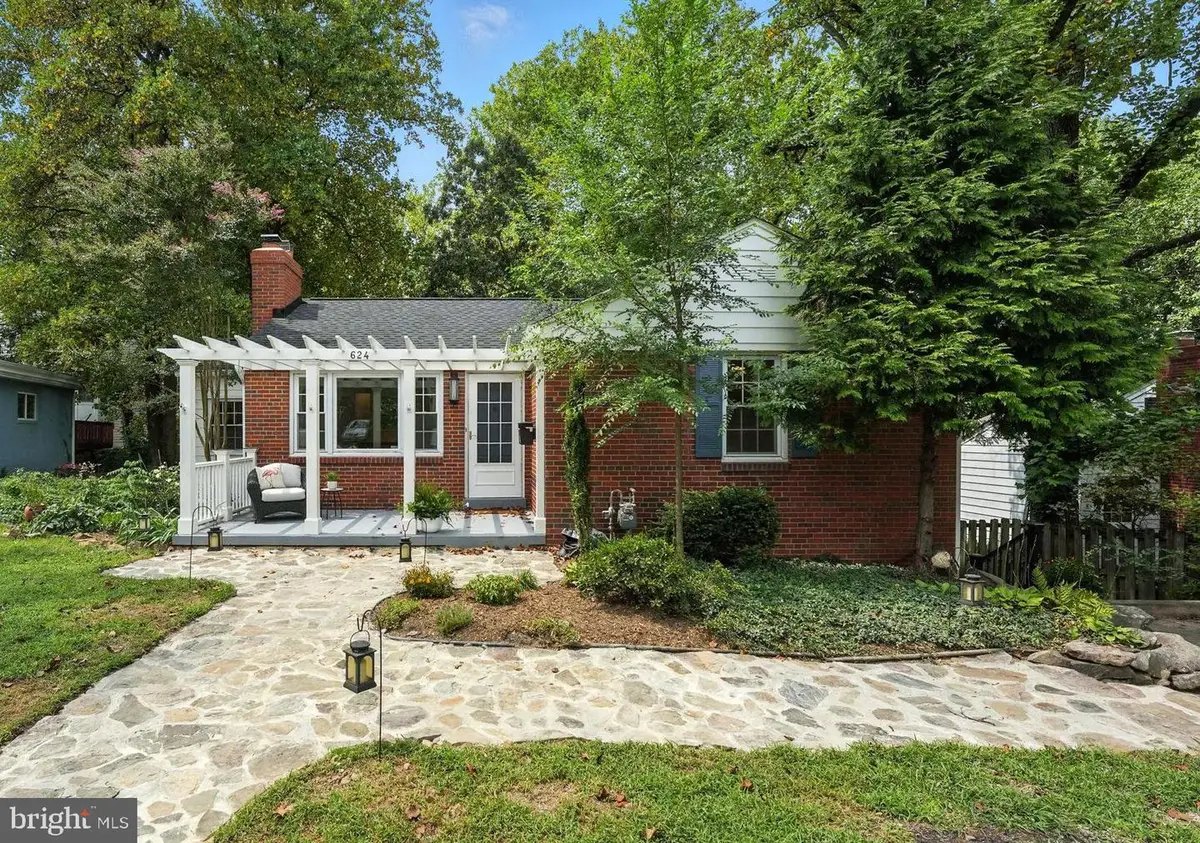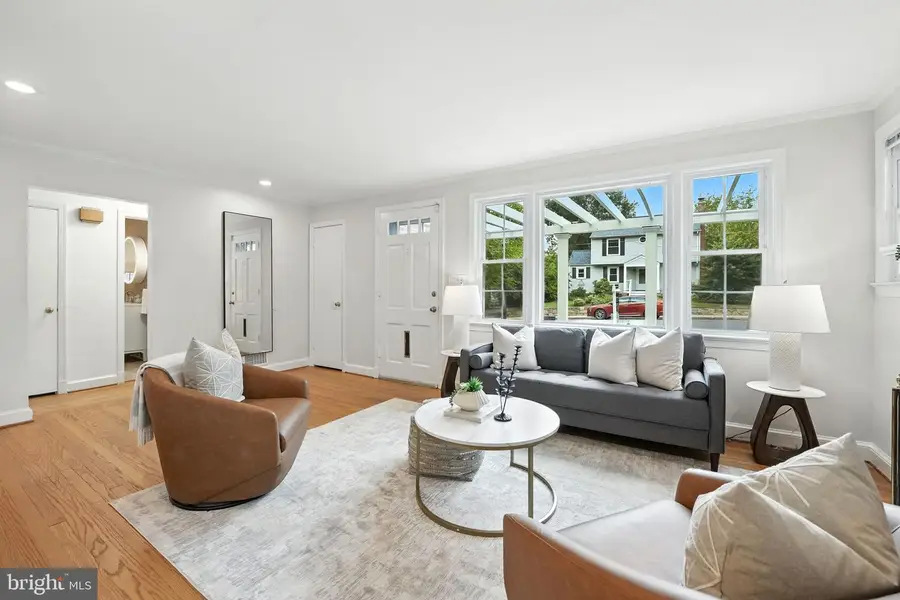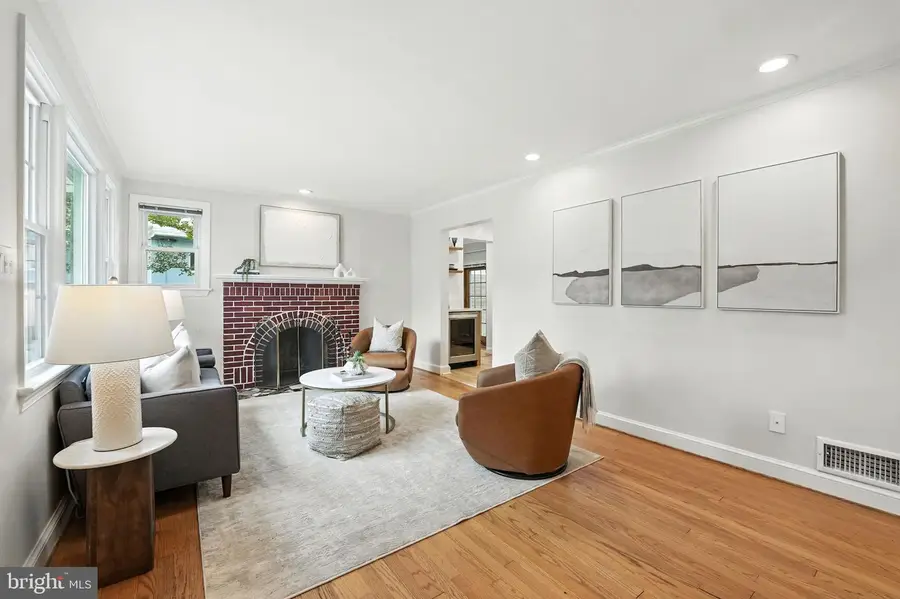624 S Quincy St, ARLINGTON, VA 22204
Local realty services provided by:Better Homes and Gardens Real Estate GSA Realty



624 S Quincy St,ARLINGTON, VA 22204
$849,000
- 4 Beds
- 2 Baths
- - sq. ft.
- Single family
- Coming Soon
Upcoming open houses
- Wed, Aug 2005:30 pm - 07:30 pm
- Sat, Aug 2301:00 pm - 03:00 pm
Listed by:sarah picot
Office:corcoran mcenearney
MLS#:VAAR2062258
Source:BRIGHTMLS
Price summary
- Price:$849,000
About this home
A nature lovers dream in the heart of Alcova Heights in Arlington. Backing to parkland, you get both privacy and serenity. A new, expansive Trex deck (2025) with privacy walls, allows you to enjoy the tranquility of the woods. Knowing that no home will be built behind you makes this a rather unique setting The outdoor fire table (conveys) and helps enhance your outdoor living experience.
This 1,687 square foot home features four bedrooms and two bathrooms. With 2 bedrooms and a renovated full bathroom (2025) on the main level this is an ideal layout for Buyers needing main level bedrooms but still wishing for a separation of space. *The public records lists 4 bedrooms but the 4th bedroom/den does not have an egress window.
Sit on the charming front porch and chat with your neighbors or step inside this delightful home. The main level has hardwood throughout. The living room has recessed lights and a cozy brick surround traditional open hearth wood fireplace. The kitchen and main level bath have been thoughtfully renovated in 2025, featuring updated appliances, quartz countertops and backsplash. Dishwasher, dual fuel range, beverage cooler, microwave, garbage disposal and under sink installed tankless reverse osmosis water filtration system are all just a few months young. The stylish updates extend to the main level bathroom. Access to the deck can be reached through the dining room and the kitchen. The lower level offers a versatile rec room,3rd bedroom and a den (4th bedroom) plus two convenient walkout doors to the backyard. There is an additional bathroom and laundry room on this level.
Recent upgrades include a new roof, hot water heater, and deck, all completed in 2025, along with an HVAC system installed in 2017. Almost all major updates have been completed for you.
This home is perfectly situated between Glebe and George Mason Dr., providing easy access to local amenities and an effortless commute to the Pentagon, Foreign Service Institute, and the Army National Guard Readiness Center.
Enjoy the perks of living next to the 13 acre Alcova Heights Park with its picnic shelter, playground, volleyball and basketball courts.
**Some furniture may convey with the property—please inquire with the agent for details.
Contact an agent
Home facts
- Year built:1952
- Listing Id #:VAAR2062258
- Added:1 day(s) ago
- Updated:August 15, 2025 at 01:31 PM
Rooms and interior
- Bedrooms:4
- Total bathrooms:2
- Full bathrooms:2
Heating and cooling
- Cooling:Central A/C
- Heating:Baseboard - Electric, Electric, Forced Air, Natural Gas
Structure and exterior
- Year built:1952
Schools
- High school:WAKEFIELD
- Middle school:JEFFERSON
- Elementary school:BARCROFT
Utilities
- Water:Public
- Sewer:Public Sewer
Finances and disclosures
- Price:$849,000
- Tax amount:$7,811 (2024)
New listings near 624 S Quincy St
- Coming Soon
 $995,000Coming Soon3 beds 4 baths
$995,000Coming Soon3 beds 4 baths1130 17th St S, ARLINGTON, VA 22202
MLS# VAAR2062234Listed by: REDFIN CORPORATION - Open Sat, 2 to 4pmNew
 $1,529,000Active4 beds 5 baths3,381 sq. ft.
$1,529,000Active4 beds 5 baths3,381 sq. ft.3801 Lorcom Ln N, ARLINGTON, VA 22207
MLS# VAAR2062298Listed by: RLAH @PROPERTIES - Open Sat, 2 to 4pmNew
 $425,000Active2 beds 1 baths801 sq. ft.
$425,000Active2 beds 1 baths801 sq. ft.1563 N Colonial Ter #401-z, ARLINGTON, VA 22209
MLS# VAAR2062392Listed by: COLDWELL BANKER REALTY - New
 $730,000Active2 beds 2 baths1,296 sq. ft.
$730,000Active2 beds 2 baths1,296 sq. ft.851 N Glebe Rd #411, ARLINGTON, VA 22203
MLS# VAAR2060886Listed by: COMPASS - Open Sat, 12 to 3pmNew
 $1,375,000Active8 beds 4 baths4,634 sq. ft.
$1,375,000Active8 beds 4 baths4,634 sq. ft.1805 S Pollard St, ARLINGTON, VA 22204
MLS# VAAR2062268Listed by: PEARSON SMITH REALTY, LLC - Coming Soon
 $900,000Coming Soon3 beds 2 baths
$900,000Coming Soon3 beds 2 baths2238 N Vermont St, ARLINGTON, VA 22207
MLS# VAAR2062330Listed by: CORCORAN MCENEARNEY - New
 $2,150,000Active5 beds 5 baths4,668 sq. ft.
$2,150,000Active5 beds 5 baths4,668 sq. ft.2354 N Quebec St, ARLINGTON, VA 22207
MLS# VAAR2060426Listed by: COMPASS - Open Sun, 2 to 4pmNew
 $575,000Active1 beds 1 baths788 sq. ft.
$575,000Active1 beds 1 baths788 sq. ft.888 N Quincy St #1004, ARLINGTON, VA 22203
MLS# VAAR2061422Listed by: EXP REALTY, LLC - Open Sat, 1 to 4pmNew
 $1,400,000Active5 beds 3 baths3,581 sq. ft.
$1,400,000Active5 beds 3 baths3,581 sq. ft.4655 24th St N, ARLINGTON, VA 22207
MLS# VAAR2061770Listed by: KELLER WILLIAMS REALTY - New
 $2,999,000Active6 beds 6 baths6,823 sq. ft.
$2,999,000Active6 beds 6 baths6,823 sq. ft.3100 N Monroe St, ARLINGTON, VA 22207
MLS# VAAR2059308Listed by: KELLER WILLIAMS REALTY

