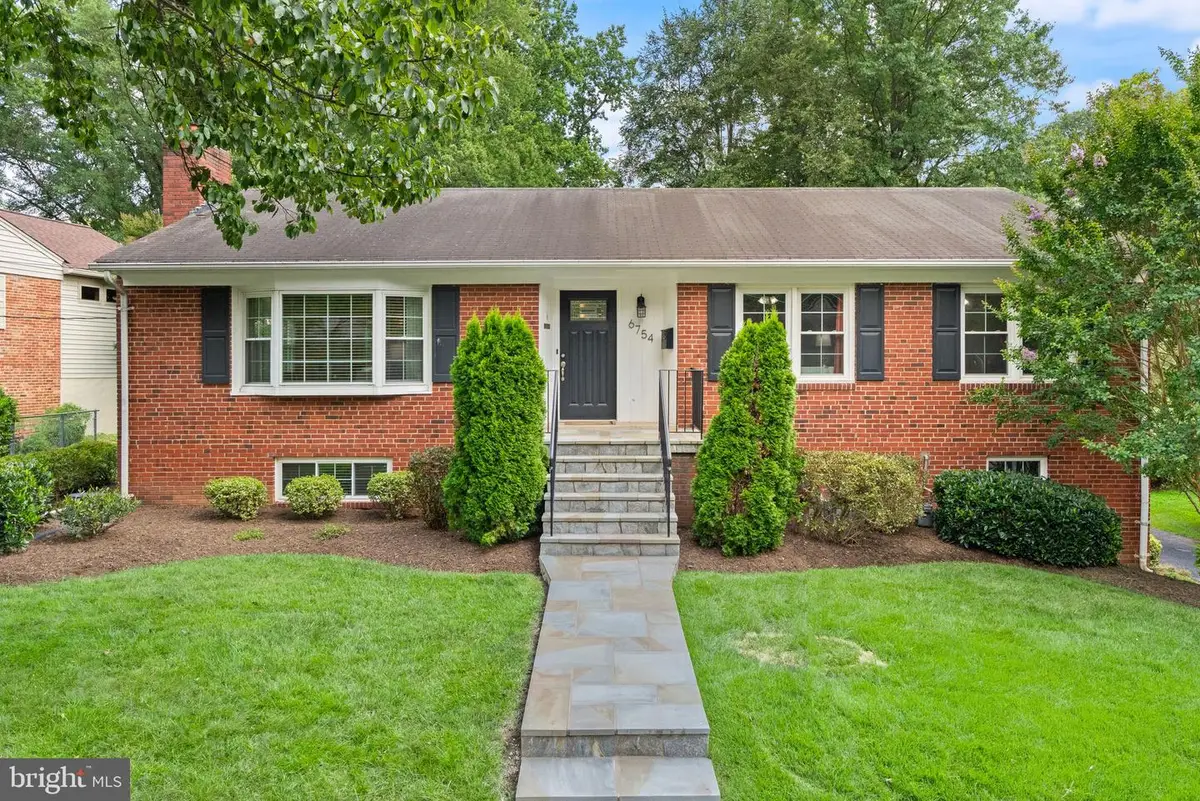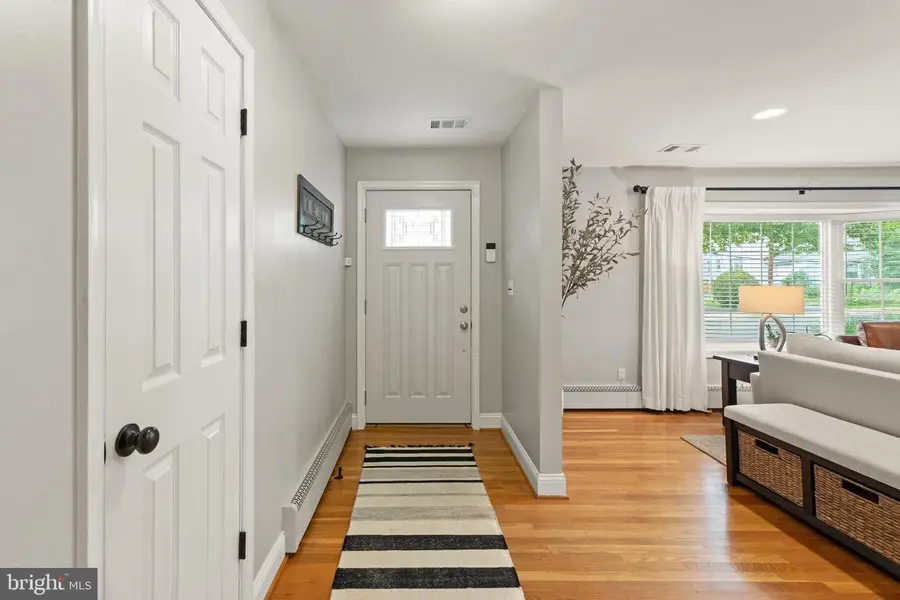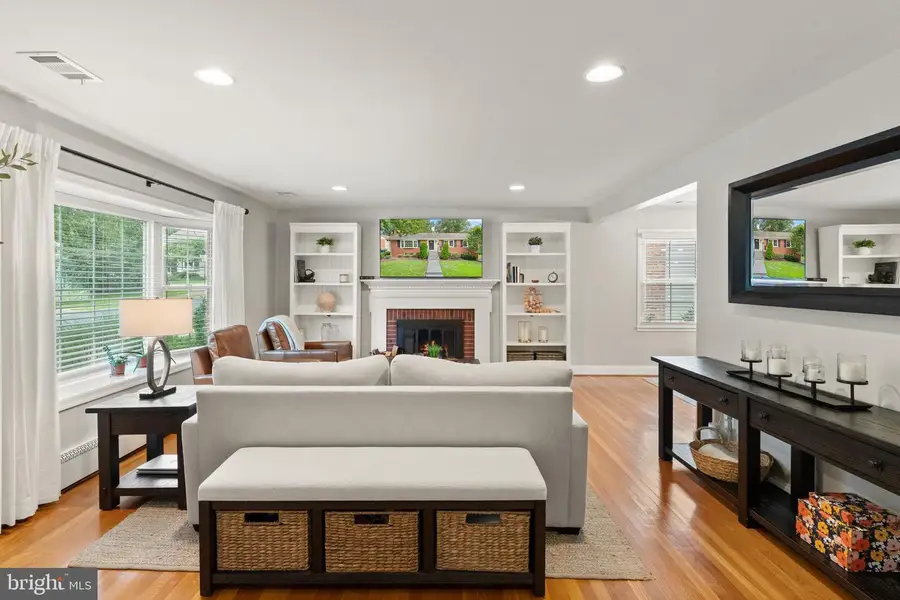6754 26th St N, ARLINGTON, VA 22213
Local realty services provided by:Better Homes and Gardens Real Estate Premier



6754 26th St N,ARLINGTON, VA 22213
$1,249,900
- 4 Beds
- 3 Baths
- 2,500 sq. ft.
- Single family
- Pending
Listed by:anamaria rivas-beck
Office:weichert, realtors
MLS#:VAAR2061074
Source:BRIGHTMLS
Price summary
- Price:$1,249,900
- Price per sq. ft.:$499.96
About this home
BACK TO MARKET - BUYER FINANCING FELL THROUGH. This beautifully updated 4-bedroom, 3-bathroom rambler checks every box, and then some. Tucked on a quiet street yet minutes to Metro, I-66, and the best of Arlington, this home blends location, charm, and modern function in all the right ways.
Step inside to a sunlit interior that looks straight out of a Pottery Barn catalog, with fresh neutral tones, custom built-ins, and a thoughtfully designed layout. The kitchen shines with quality cabinetry and finishes, and great flow for living and entertaining. The bathrooms have been stylishly renovated.
The lower level offers an expansive recreation space with a lovely bar, and a bonus play area. The fourth bedroom includes a full bath. And let's not forget the spacious laundry room and attached garage.
Out back, the newly hardscaped two-tier yard is a true showstopper to host barbecues on the lower patio while the upper level provides the perfect place for play or relaxation.
With top-rated schools, quick access to DC, Tysons, and all that Arlington has to offer—this is the one you’ve been waiting for.
Contact an agent
Home facts
- Year built:1959
- Listing Id #:VAAR2061074
- Added:29 day(s) ago
- Updated:August 15, 2025 at 07:30 AM
Rooms and interior
- Bedrooms:4
- Total bathrooms:3
- Full bathrooms:3
- Living area:2,500 sq. ft.
Heating and cooling
- Cooling:Central A/C
- Heating:Forced Air, Natural Gas
Structure and exterior
- Roof:Fiberglass
- Year built:1959
- Building area:2,500 sq. ft.
- Lot area:0.18 Acres
Schools
- High school:YORKTOWN
- Middle school:WILLIAMSBURG
- Elementary school:TUCKAHOE
Utilities
- Water:Public
- Sewer:Public Sewer
Finances and disclosures
- Price:$1,249,900
- Price per sq. ft.:$499.96
- Tax amount:$10,897 (2024)
New listings near 6754 26th St N
- Coming Soon
 $995,000Coming Soon3 beds 4 baths
$995,000Coming Soon3 beds 4 baths1130 17th St S, ARLINGTON, VA 22202
MLS# VAAR2062234Listed by: REDFIN CORPORATION - Open Sat, 2 to 4pmNew
 $1,529,000Active4 beds 5 baths3,381 sq. ft.
$1,529,000Active4 beds 5 baths3,381 sq. ft.3801 Lorcom Ln N, ARLINGTON, VA 22207
MLS# VAAR2062298Listed by: RLAH @PROPERTIES - Open Sat, 2 to 4pmNew
 $425,000Active2 beds 1 baths801 sq. ft.
$425,000Active2 beds 1 baths801 sq. ft.1563 N Colonial Ter #401-z, ARLINGTON, VA 22209
MLS# VAAR2062392Listed by: COLDWELL BANKER REALTY - New
 $730,000Active2 beds 2 baths1,296 sq. ft.
$730,000Active2 beds 2 baths1,296 sq. ft.851 N Glebe Rd #411, ARLINGTON, VA 22203
MLS# VAAR2060886Listed by: COMPASS - Open Sat, 12 to 3pmNew
 $1,375,000Active8 beds 4 baths4,634 sq. ft.
$1,375,000Active8 beds 4 baths4,634 sq. ft.1805 S Pollard St, ARLINGTON, VA 22204
MLS# VAAR2062268Listed by: PEARSON SMITH REALTY, LLC - Coming Soon
 $900,000Coming Soon3 beds 2 baths
$900,000Coming Soon3 beds 2 baths2238 N Vermont St, ARLINGTON, VA 22207
MLS# VAAR2062330Listed by: CORCORAN MCENEARNEY - New
 $2,150,000Active5 beds 5 baths4,668 sq. ft.
$2,150,000Active5 beds 5 baths4,668 sq. ft.2354 N Quebec St, ARLINGTON, VA 22207
MLS# VAAR2060426Listed by: COMPASS - Open Sun, 2 to 4pmNew
 $575,000Active1 beds 1 baths788 sq. ft.
$575,000Active1 beds 1 baths788 sq. ft.888 N Quincy St #1004, ARLINGTON, VA 22203
MLS# VAAR2061422Listed by: EXP REALTY, LLC - Open Sat, 1 to 4pmNew
 $1,400,000Active5 beds 3 baths3,581 sq. ft.
$1,400,000Active5 beds 3 baths3,581 sq. ft.4655 24th St N, ARLINGTON, VA 22207
MLS# VAAR2061770Listed by: KELLER WILLIAMS REALTY - New
 $2,999,000Active6 beds 6 baths6,823 sq. ft.
$2,999,000Active6 beds 6 baths6,823 sq. ft.3100 N Monroe St, ARLINGTON, VA 22207
MLS# VAAR2059308Listed by: KELLER WILLIAMS REALTY

