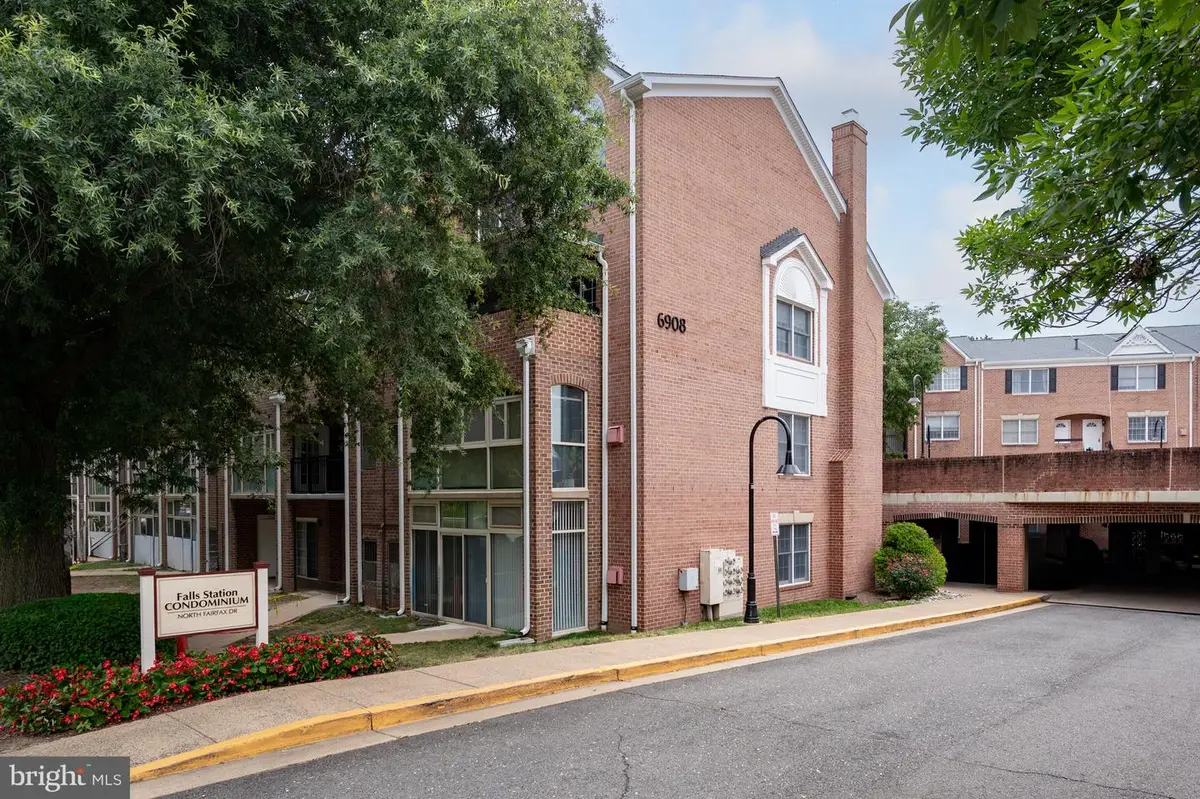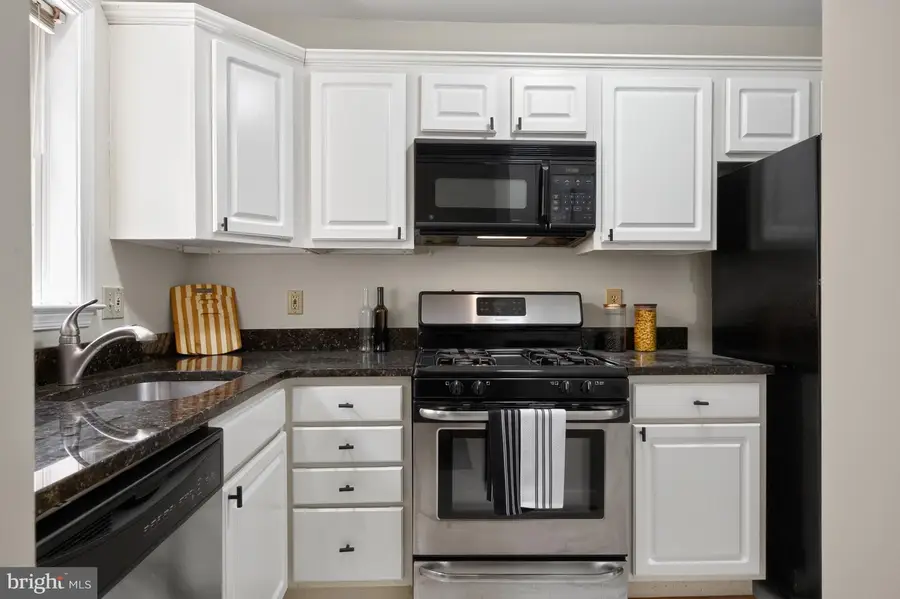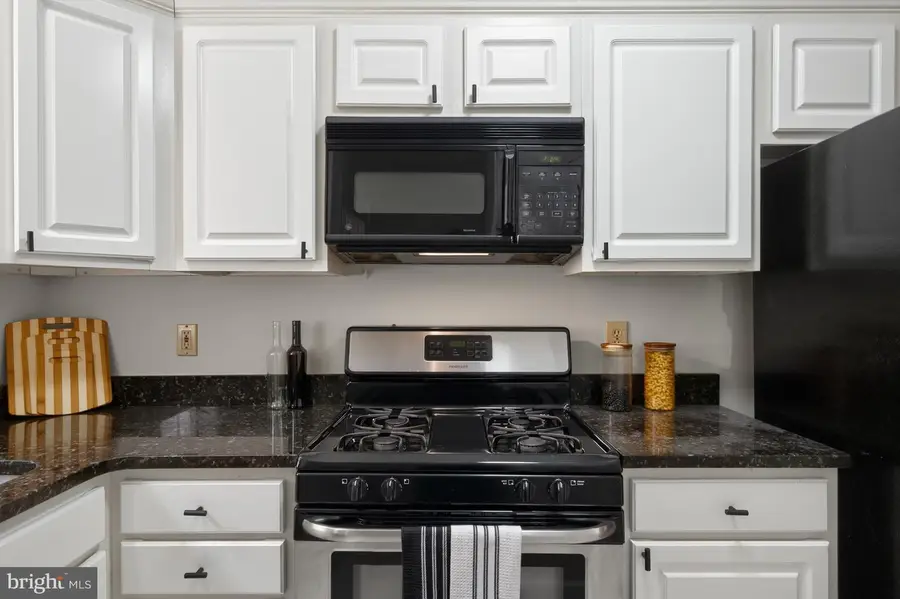6908 Fairfax Dr #112, ARLINGTON, VA 22213
Local realty services provided by:Better Homes and Gardens Real Estate Premier



Listed by:james w nellis ii
Office:exp realty, llc.
MLS#:VAAR2061552
Source:BRIGHTMLS
Price summary
- Price:$425,000
- Price per sq. ft.:$419.55
About this home
This sun‑splashed Falls Station end unit condo offers low‑maintenance living in a prime location. Freshly painted with stylish new fixtures, the open living/dining area is anchored by a cozy gas fireplace and flows to a private balcony—perfect for morning coffee. The bright kitchen features generous counter space and updated appliances. Two spacious bedrooms have large closets, and the renovated full bath shines with contemporary tile and fixtures.
Enjoy in‑unit laundry, an assigned parking space, optional garage parking and a bike room.
Monthly condo fees are modest and cover common‑area maintenance, exterior building upkeep, management, insurance and utilities like water, sewer and trash. Falls Station is a pet‑friendly community ; it sits steps from the East Falls Church Metro, the W&OD bike trail and neighborhood shops and restaurants. With easy access to I‑66 and a manageable one‑level layout, this move‑in ready home provides comfort, value and unbeatable convenience—an ideal choice for those starting out or simplifying their lifestyle.
There is a 1% lender credit please review the document section.
Contact an agent
Home facts
- Year built:1994
- Listing Id #:VAAR2061552
- Added:16 day(s) ago
- Updated:August 15, 2025 at 01:53 PM
Rooms and interior
- Bedrooms:2
- Total bathrooms:1
- Full bathrooms:1
- Living area:1,013 sq. ft.
Heating and cooling
- Cooling:Central A/C
- Heating:Forced Air, Natural Gas
Structure and exterior
- Year built:1994
- Building area:1,013 sq. ft.
Schools
- High school:YORKTOWN
- Middle school:WILLIAMSBURG
- Elementary school:TUCKAHOE
Utilities
- Water:Public
- Sewer:Public Sewer
Finances and disclosures
- Price:$425,000
- Price per sq. ft.:$419.55
- Tax amount:$4,194 (2024)
New listings near 6908 Fairfax Dr #112
- Coming Soon
 $995,000Coming Soon3 beds 4 baths
$995,000Coming Soon3 beds 4 baths1130 17th St S, ARLINGTON, VA 22202
MLS# VAAR2062234Listed by: REDFIN CORPORATION - Open Sat, 2 to 4pmNew
 $1,529,000Active4 beds 5 baths3,381 sq. ft.
$1,529,000Active4 beds 5 baths3,381 sq. ft.3801 Lorcom Ln N, ARLINGTON, VA 22207
MLS# VAAR2062298Listed by: RLAH @PROPERTIES - Open Sat, 2 to 4pmNew
 $425,000Active2 beds 1 baths801 sq. ft.
$425,000Active2 beds 1 baths801 sq. ft.1563 N Colonial Ter #401-z, ARLINGTON, VA 22209
MLS# VAAR2062392Listed by: COLDWELL BANKER REALTY - New
 $730,000Active2 beds 2 baths1,296 sq. ft.
$730,000Active2 beds 2 baths1,296 sq. ft.851 N Glebe Rd #411, ARLINGTON, VA 22203
MLS# VAAR2060886Listed by: COMPASS - Open Sat, 12 to 3pmNew
 $1,375,000Active8 beds 4 baths4,634 sq. ft.
$1,375,000Active8 beds 4 baths4,634 sq. ft.1805 S Pollard St, ARLINGTON, VA 22204
MLS# VAAR2062268Listed by: PEARSON SMITH REALTY, LLC - Coming Soon
 $900,000Coming Soon3 beds 2 baths
$900,000Coming Soon3 beds 2 baths2238 N Vermont St, ARLINGTON, VA 22207
MLS# VAAR2062330Listed by: CORCORAN MCENEARNEY - New
 $2,150,000Active5 beds 5 baths4,668 sq. ft.
$2,150,000Active5 beds 5 baths4,668 sq. ft.2354 N Quebec St, ARLINGTON, VA 22207
MLS# VAAR2060426Listed by: COMPASS - Open Sun, 2 to 4pmNew
 $575,000Active1 beds 1 baths788 sq. ft.
$575,000Active1 beds 1 baths788 sq. ft.888 N Quincy St #1004, ARLINGTON, VA 22203
MLS# VAAR2061422Listed by: EXP REALTY, LLC - Open Sat, 1 to 4pmNew
 $1,400,000Active5 beds 3 baths3,581 sq. ft.
$1,400,000Active5 beds 3 baths3,581 sq. ft.4655 24th St N, ARLINGTON, VA 22207
MLS# VAAR2061770Listed by: KELLER WILLIAMS REALTY - New
 $2,999,000Active6 beds 6 baths6,823 sq. ft.
$2,999,000Active6 beds 6 baths6,823 sq. ft.3100 N Monroe St, ARLINGTON, VA 22207
MLS# VAAR2059308Listed by: KELLER WILLIAMS REALTY

