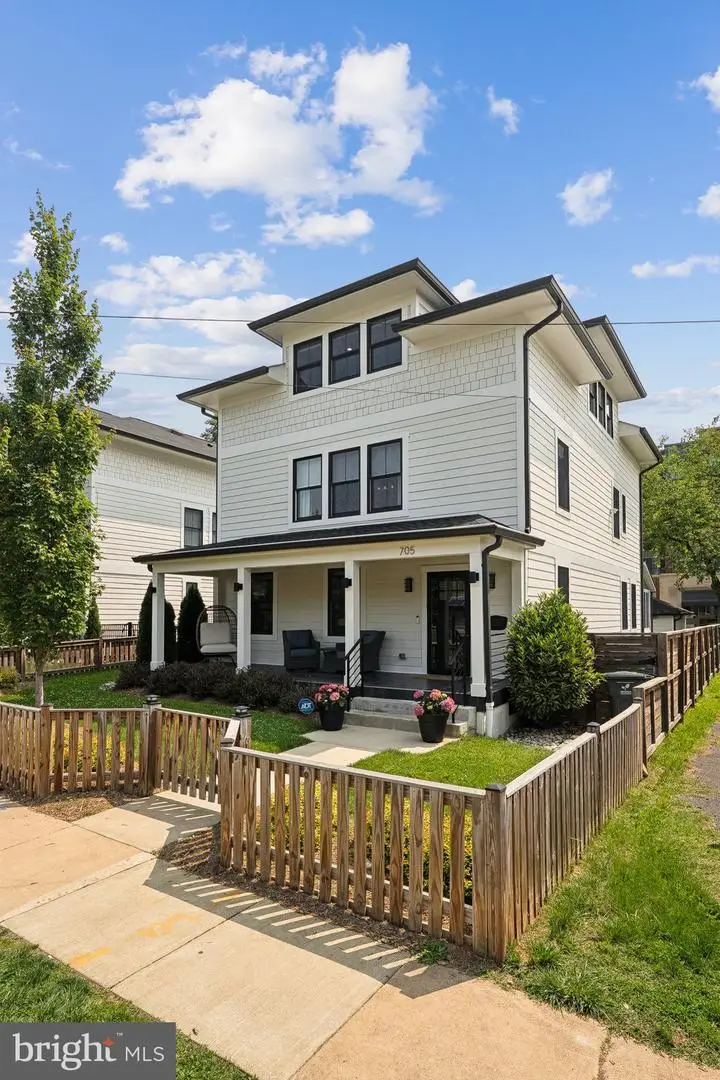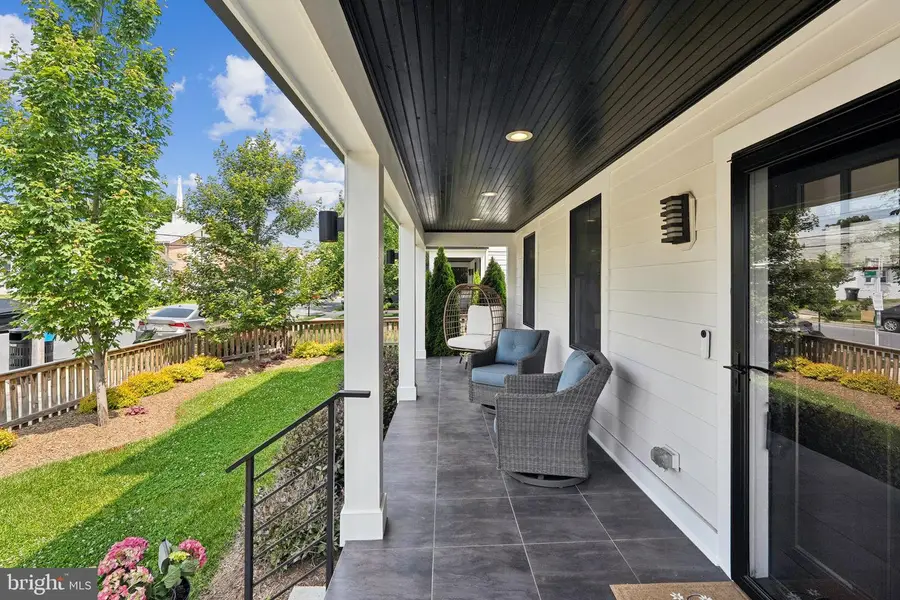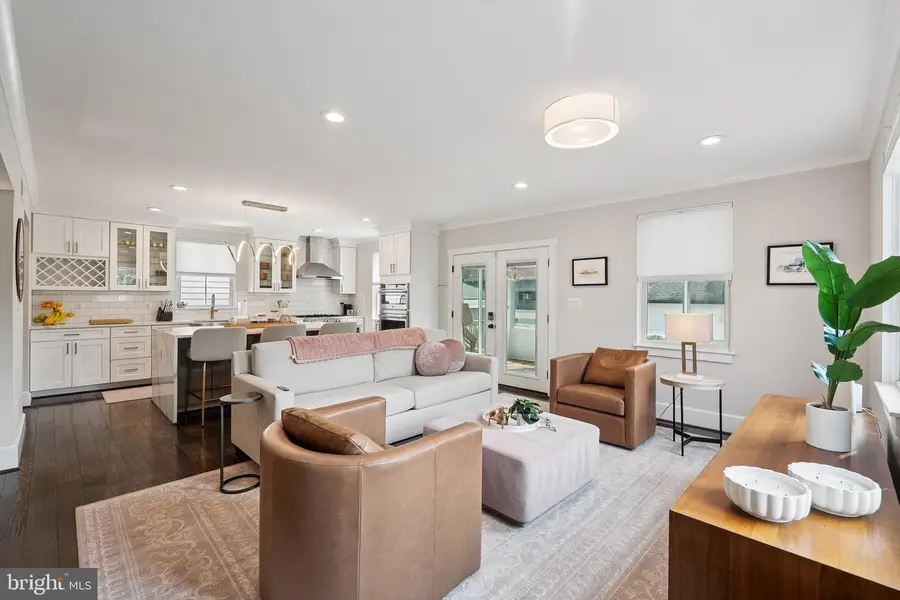705 N Barton St, ARLINGTON, VA 22201
Local realty services provided by:Better Homes and Gardens Real Estate Valley Partners



Listed by:trey e grooms
Office:exp realty, llc.
MLS#:VAAR2058538
Source:BRIGHTMLS
Price summary
- Price:$1,995,000
- Price per sq. ft.:$429.03
About this home
Modern Luxury with Thoughtful Design in Lyon Park
Welcome to 705 N Barton Street—a beautifully crafted 6-bedroom, 6-bathroom custom contemporary home in the heart of Arlington's sought-after Lyon Park. With over $200,000 in recent updates, this four-level residence blends modern comfort with timeless style.
The open main level features a bright family room that flows into a sun porch and out to a grilling deck, perfect for year-round entertaining. A front office or guest bedroom is set apart with frosted French doors for added privacy. The gourmet kitchen is designed for function and flair, complete with Quartz countertops, gas cooking, soft-close cabinets, stainless steel appliances, a butler’s pantry, and a wet bar.
Retreat to the owner’s suite, where you'll find two private bathrooms and a spacious walk-in closet customized with Elfa Classic shelving. With two laundry rooms (each with washer and dryer), multi-zoned HVAC systems, and a walk-up lower level, convenience is built into every floor.
Step outside to enjoy the slate patio with HDMI hookup and fully fenced backyard, or pull into your detached 2-car garage with a built-in Tesla charging station.
All just blocks to Clarendon’s shops, restaurants, Metro, and parks—plus minutes to Amazon HQ2, Reagan National Airport, and D.C. landmarks.
This is modern living at its finest—don't miss it! CALL LISTING AGENT TO LEARN MORE ABOUT LOCAL BANK SPECIALITY LENDING PROGRAMS ! YOU MAY QUALIFY !
Contact an agent
Home facts
- Year built:2019
- Listing Id #:VAAR2058538
- Added:70 day(s) ago
- Updated:August 15, 2025 at 07:30 AM
Rooms and interior
- Bedrooms:6
- Total bathrooms:6
- Full bathrooms:6
- Living area:4,650 sq. ft.
Heating and cooling
- Cooling:Ceiling Fan(s), Central A/C, Programmable Thermostat, Zoned
- Heating:Central, Forced Air, Natural Gas, Zoned
Structure and exterior
- Year built:2019
- Building area:4,650 sq. ft.
- Lot area:0.12 Acres
Schools
- High school:WASHINGTON LEE
- Middle school:JEFFERSON
- Elementary school:LONG BRANCH
Utilities
- Water:Public
- Sewer:Public Sewer
Finances and disclosures
- Price:$1,995,000
- Price per sq. ft.:$429.03
- Tax amount:$18,204 (2024)
New listings near 705 N Barton St
- Coming Soon
 $995,000Coming Soon3 beds 4 baths
$995,000Coming Soon3 beds 4 baths1130 17th St S, ARLINGTON, VA 22202
MLS# VAAR2062234Listed by: REDFIN CORPORATION - Open Sat, 2 to 4pmNew
 $1,529,000Active4 beds 5 baths3,381 sq. ft.
$1,529,000Active4 beds 5 baths3,381 sq. ft.3801 Lorcom Ln N, ARLINGTON, VA 22207
MLS# VAAR2062298Listed by: RLAH @PROPERTIES - Open Sat, 2 to 4pmNew
 $425,000Active2 beds 1 baths801 sq. ft.
$425,000Active2 beds 1 baths801 sq. ft.1563 N Colonial Ter #401-z, ARLINGTON, VA 22209
MLS# VAAR2062392Listed by: COLDWELL BANKER REALTY - New
 $730,000Active2 beds 2 baths1,296 sq. ft.
$730,000Active2 beds 2 baths1,296 sq. ft.851 N Glebe Rd #411, ARLINGTON, VA 22203
MLS# VAAR2060886Listed by: COMPASS - Open Sat, 12 to 3pmNew
 $1,375,000Active8 beds 4 baths4,634 sq. ft.
$1,375,000Active8 beds 4 baths4,634 sq. ft.1805 S Pollard St, ARLINGTON, VA 22204
MLS# VAAR2062268Listed by: PEARSON SMITH REALTY, LLC - Coming Soon
 $900,000Coming Soon3 beds 2 baths
$900,000Coming Soon3 beds 2 baths2238 N Vermont St, ARLINGTON, VA 22207
MLS# VAAR2062330Listed by: CORCORAN MCENEARNEY - New
 $2,150,000Active5 beds 5 baths4,668 sq. ft.
$2,150,000Active5 beds 5 baths4,668 sq. ft.2354 N Quebec St, ARLINGTON, VA 22207
MLS# VAAR2060426Listed by: COMPASS - Open Sun, 2 to 4pmNew
 $575,000Active1 beds 1 baths788 sq. ft.
$575,000Active1 beds 1 baths788 sq. ft.888 N Quincy St #1004, ARLINGTON, VA 22203
MLS# VAAR2061422Listed by: EXP REALTY, LLC - Open Sat, 1 to 4pmNew
 $1,400,000Active5 beds 3 baths3,581 sq. ft.
$1,400,000Active5 beds 3 baths3,581 sq. ft.4655 24th St N, ARLINGTON, VA 22207
MLS# VAAR2061770Listed by: KELLER WILLIAMS REALTY - New
 $2,999,000Active6 beds 6 baths6,823 sq. ft.
$2,999,000Active6 beds 6 baths6,823 sq. ft.3100 N Monroe St, ARLINGTON, VA 22207
MLS# VAAR2059308Listed by: KELLER WILLIAMS REALTY

